Entryway Design Ideas with Black Walls and a Glass Front Door
Refine by:
Budget
Sort by:Popular Today
21 - 40 of 84 photos
Item 1 of 3
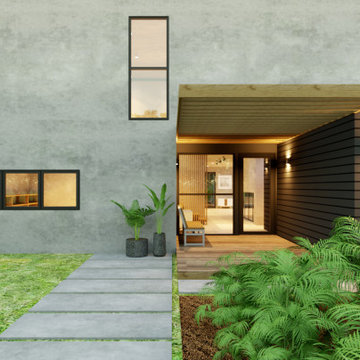
Design ideas for a mid-sized contemporary foyer in Austin with black walls, light hardwood floors, a single front door, a glass front door and planked wall panelling.
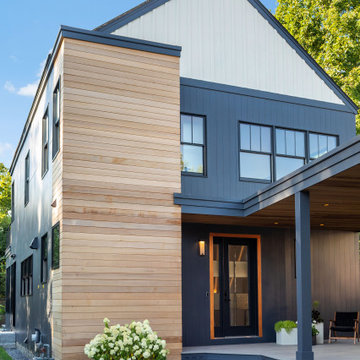
Front walkway and entry to tasteful modern contemporary house.
This is an example of a small contemporary entryway in Boston with black walls, a single front door, a glass front door, wood and wood walls.
This is an example of a small contemporary entryway in Boston with black walls, a single front door, a glass front door, wood and wood walls.
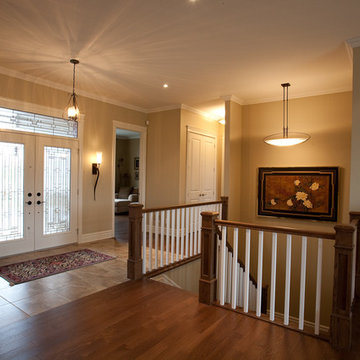
Photography by Paul Ting
This is an example of a large transitional foyer in Ottawa with black walls, limestone floors, a double front door and a glass front door.
This is an example of a large transitional foyer in Ottawa with black walls, limestone floors, a double front door and a glass front door.
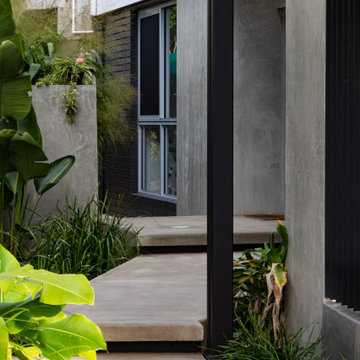
Meandering entry statement
Design ideas for a mid-sized beach style entryway in Sunshine Coast with black walls, concrete floors, a single front door, a glass front door and grey floor.
Design ideas for a mid-sized beach style entryway in Sunshine Coast with black walls, concrete floors, a single front door, a glass front door and grey floor.
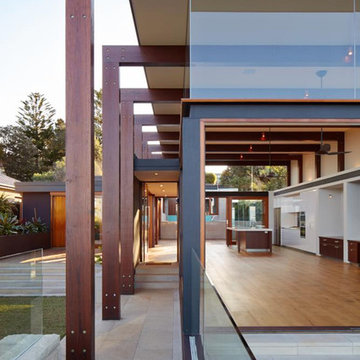
Photo of a large modern entryway in Sydney with black walls, light hardwood floors, a pivot front door and a glass front door.
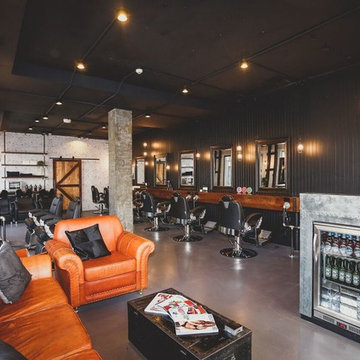
Mister Chop Shop is a men's barber located in Bondi Junction, Sydney. This new venture required a look and feel to the salon unlike it's Chop Shop predecessor. As such, we were asked to design a barbershop like no other - A timeless modern and stylish feel juxtaposed with retro elements. Using the building’s bones, the raw concrete walls and exposed brick created a dramatic, textured backdrop for the natural timber whilst enhancing the industrial feel of the steel beams, shelving and metal light fittings. Greenery and wharf rope was used to soften the space adding texture and natural elements. The soft leathers again added a dimension of both luxury and comfort whilst remaining masculine and inviting. Drawing inspiration from barbershops of yesteryear – this unique men’s enclave oozes style and sophistication whilst the period pieces give a subtle nod to the traditional barbershops of the 1950’s.
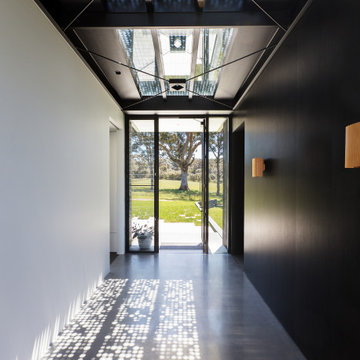
Foyer in Other with black walls, concrete floors, a single front door, a glass front door and grey floor.
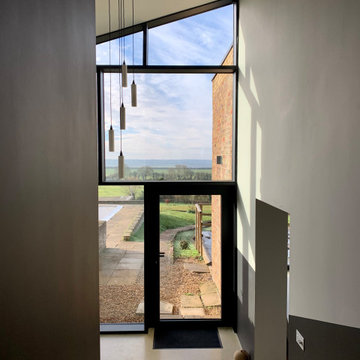
Design ideas for a large contemporary foyer in Buckinghamshire with black walls, concrete floors, a glass front door and vaulted.
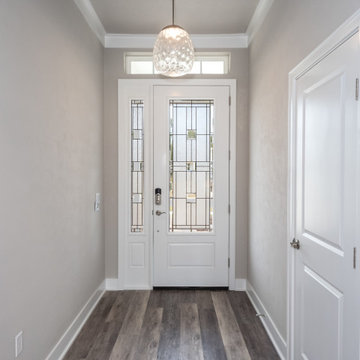
Greyton, Florida Costal
Design ideas for a foyer in Other with black walls, laminate floors, a single front door, a glass front door and multi-coloured floor.
Design ideas for a foyer in Other with black walls, laminate floors, a single front door, a glass front door and multi-coloured floor.
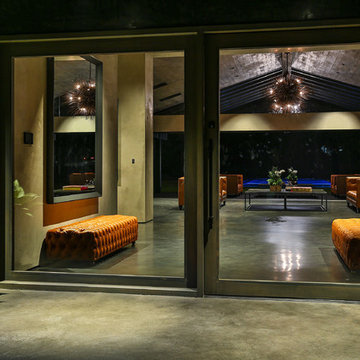
Modern Entryway by Burdge Architects and Associates in Malibu, CA.
Berlyn Photography
Contemporary front door in Los Angeles with black walls, concrete floors, a single front door, a glass front door and grey floor.
Contemporary front door in Los Angeles with black walls, concrete floors, a single front door, a glass front door and grey floor.
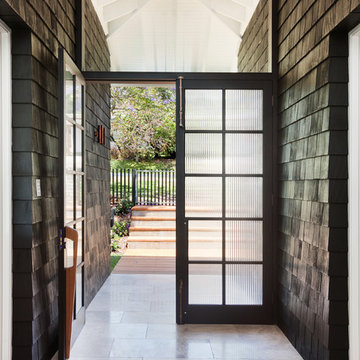
Hall Constructions NSW, Built Traditional/Contemporary style Home. Built in Wamberal, Central Coast NSW.
Photo of a contemporary entryway in Central Coast with black walls, limestone floors, a double front door and a glass front door.
Photo of a contemporary entryway in Central Coast with black walls, limestone floors, a double front door and a glass front door.
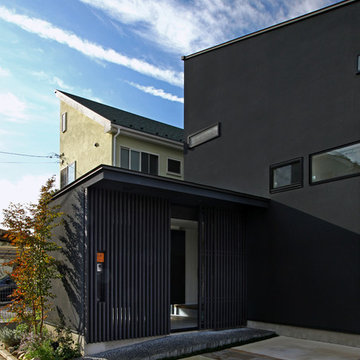
平屋部分は、自転車や外道具も入れられる大きめの土間玄関。床は墨入りモルタルです。
全面ガラス張りの玄関に、黒塗装した木ルーバーを設置しています。
アプローチスロープは、豆砂利洗い出し。
Photography by shinsuke kera/urban arts
Inspiration for a mid-sized asian entryway in Tokyo with black walls, a sliding front door and a glass front door.
Inspiration for a mid-sized asian entryway in Tokyo with black walls, a sliding front door and a glass front door.
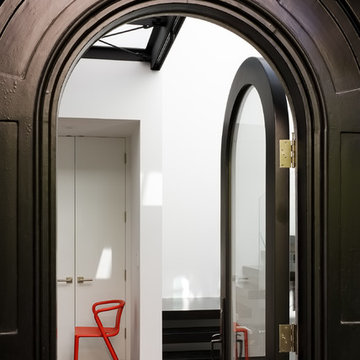
This is an example of a mid-sized transitional front door in San Francisco with black walls, dark hardwood floors, a single front door, a glass front door and black floor.
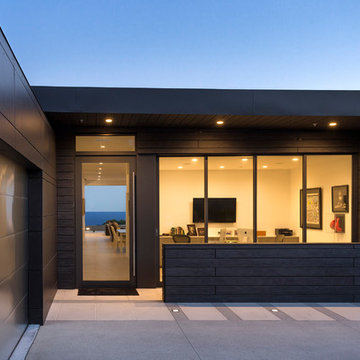
From the front entrance to the back patio, the structure acts as a portal that establishes views of the striking scenery from every room.
Photo: Jim Bartsch
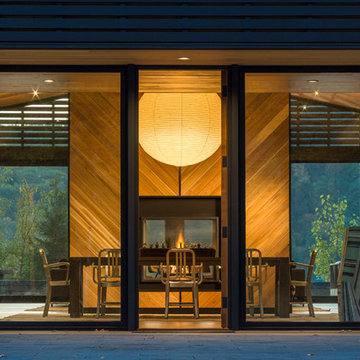
Photo of a large contemporary front door in Burlington with black walls, a single front door and a glass front door.
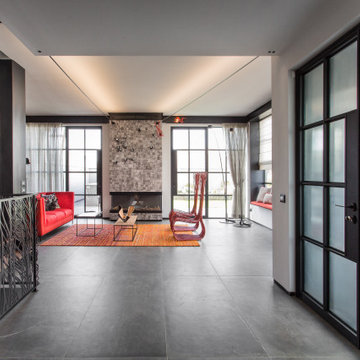
2 Infiniti wall lamps by Davide Groppi were used in the living room to give indirect soft subdued lighting, together with 2 Sampei floor lamps to project direct light on the floor. Iron mesh red statues with LED bulbs are hanging from an iron beam. Natural light comes in by the large loft-like windows and glass made entrance door.
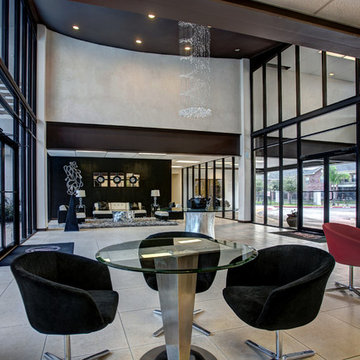
This is an example of a large contemporary foyer in Austin with black walls, ceramic floors, a double front door and a glass front door.
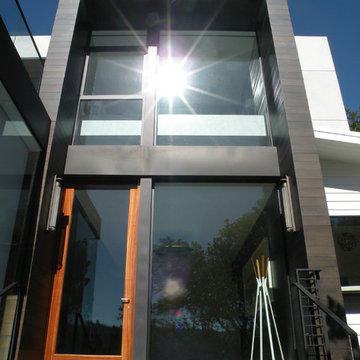
Photo of a large modern front door in San Francisco with black walls and a glass front door.
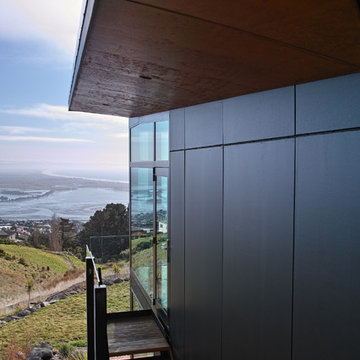
Contemporary front door in Christchurch with black walls, medium hardwood floors, a single front door, a glass front door and brown floor.
Entryway Design Ideas with Black Walls and a Glass Front Door
2
