Entryway Design Ideas with Black Walls and a Glass Front Door
Refine by:
Budget
Sort by:Popular Today
41 - 60 of 84 photos
Item 1 of 3
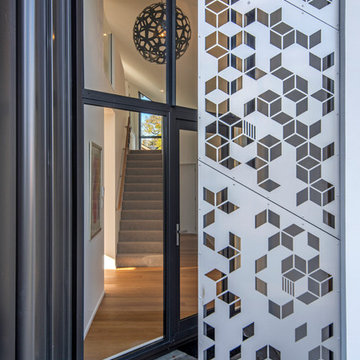
This is an example of a mid-sized modern front door in Christchurch with black walls, medium hardwood floors, a single front door, a glass front door and beige floor.
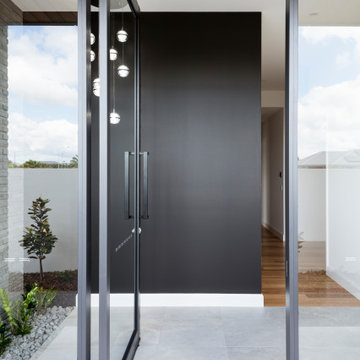
Entrance Island
Design ideas for a modern entryway in Sunshine Coast with black walls, ceramic floors, a pivot front door, a glass front door and grey floor.
Design ideas for a modern entryway in Sunshine Coast with black walls, ceramic floors, a pivot front door, a glass front door and grey floor.
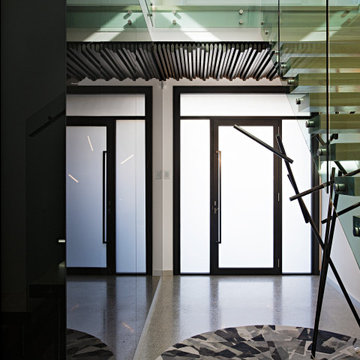
Ascot Interior, Landscape & Streetscape Renovation
Mid-sized modern front door in Brisbane with black walls, a glass front door and multi-coloured floor.
Mid-sized modern front door in Brisbane with black walls, a glass front door and multi-coloured floor.
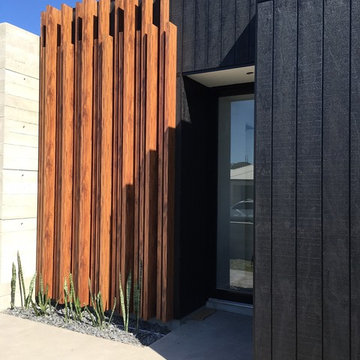
Black timber raw cladding with off form concrete wall to garage and with knotwood timber feature
Design ideas for a mid-sized contemporary front door in Sunshine Coast with black walls, concrete floors, a pivot front door, a glass front door and grey floor.
Design ideas for a mid-sized contemporary front door in Sunshine Coast with black walls, concrete floors, a pivot front door, a glass front door and grey floor.
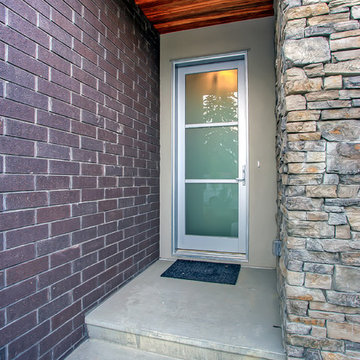
Design ideas for a contemporary front door in Calgary with black walls, concrete floors, a single front door, a glass front door and grey floor.
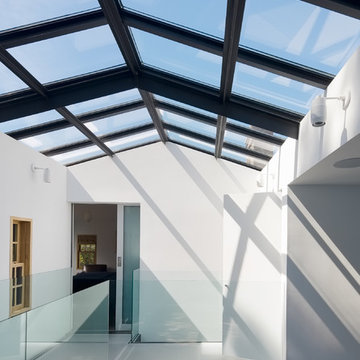
Inspiration for a mid-sized contemporary front door in San Francisco with black walls, dark hardwood floors, a single front door, a glass front door and black floor.
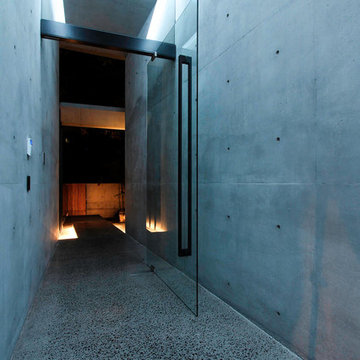
Reitsma + Associates
This is an example of a mid-sized modern front door in Sunshine Coast with black walls, concrete floors, a pivot front door, a glass front door and grey floor.
This is an example of a mid-sized modern front door in Sunshine Coast with black walls, concrete floors, a pivot front door, a glass front door and grey floor.
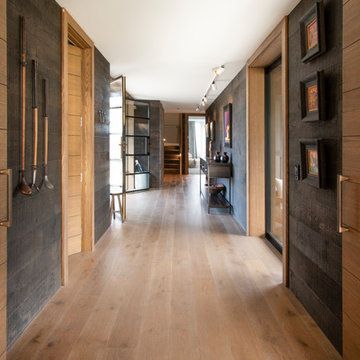
Rustic, Arrowtown Residence
Floor -
Range: Ultra (21mm)
Colour: Driftwood Oak
Dimensions: 189mm W x 21mm H x 2200mm L
Finish: PureMatte
Grade: Feature
Texture: Brushed
Warranty: 5 Year Commercial, 25 Year Residential
Walls -
Range: Tactile (21mm Rough-sawn)
Colour: Ebony
Dimensions: 240mm W x 15mm H x 2200mm L
Finish: Natural Oil
Grade: Feature
Texture: Heavily Sawmarked
Warranty: 25 Year Residential | 5 Year Commercial
Professionals Involved: Triple Star Managment
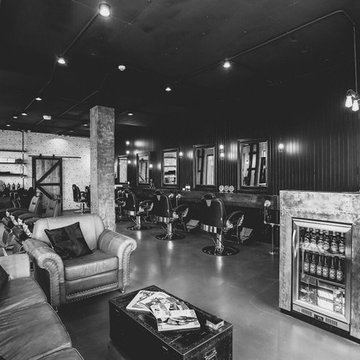
Mister Chop Shop is a men's barber located in Bondi Junction, Sydney. This new venture required a look and feel to the salon unlike it's Chop Shop predecessor. As such, we were asked to design a barbershop like no other - A timeless modern and stylish feel juxtaposed with retro elements. Using the building’s bones, the raw concrete walls and exposed brick created a dramatic, textured backdrop for the natural timber whilst enhancing the industrial feel of the steel beams, shelving and metal light fittings. Greenery and wharf rope was used to soften the space adding texture and natural elements. The soft leathers again added a dimension of both luxury and comfort whilst remaining masculine and inviting. Drawing inspiration from barbershops of yesteryear – this unique men’s enclave oozes style and sophistication whilst the period pieces give a subtle nod to the traditional barbershops of the 1950’s.
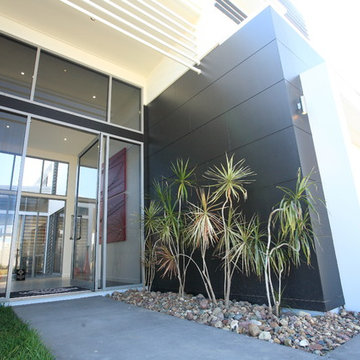
An amazing contemporary home deserves a grand entry. Matrix cladding in black provides a great contrast to the other white exterior.
Large contemporary front door in Brisbane with black walls, concrete floors, a pivot front door and a glass front door.
Large contemporary front door in Brisbane with black walls, concrete floors, a pivot front door and a glass front door.
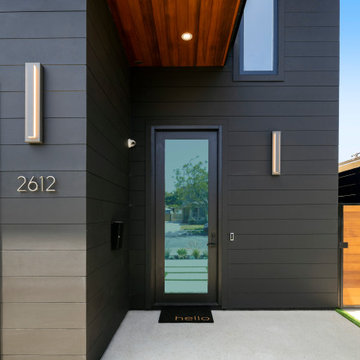
Mid-sized contemporary front door in Los Angeles with black walls, concrete floors, a single front door, a glass front door, grey floor, wood and wood walls.
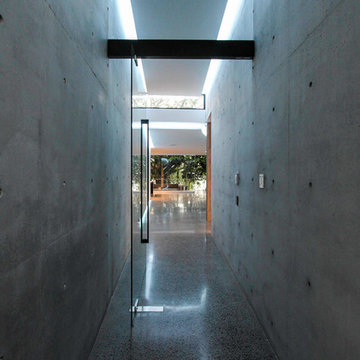
Reitsma + Associates
Photo of a mid-sized modern front door in Sunshine Coast with black walls, concrete floors, a pivot front door, a glass front door and grey floor.
Photo of a mid-sized modern front door in Sunshine Coast with black walls, concrete floors, a pivot front door, a glass front door and grey floor.
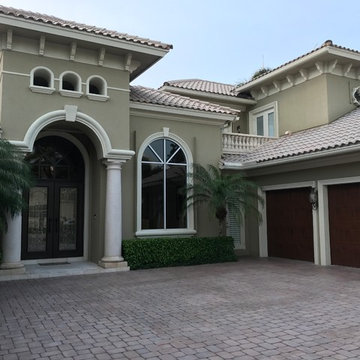
Inspiration for a large mediterranean front door in Miami with black walls, a double front door and a glass front door.
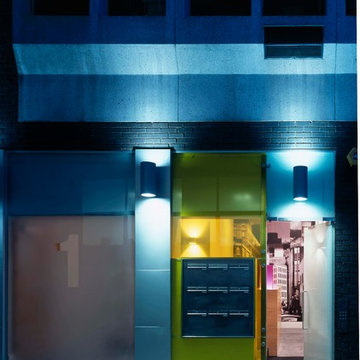
Photo of a large contemporary front door in London with black walls, concrete floors, a single front door and a glass front door.
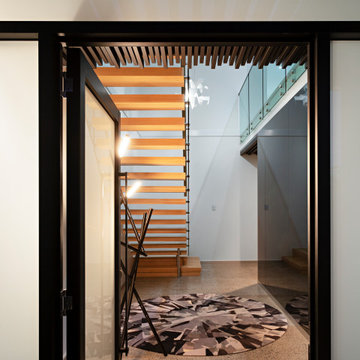
Ascot Interior, Landscape & Streetscape Renovation
Modern front door in Brisbane with black walls, a single front door, a glass front door and multi-coloured floor.
Modern front door in Brisbane with black walls, a single front door, a glass front door and multi-coloured floor.
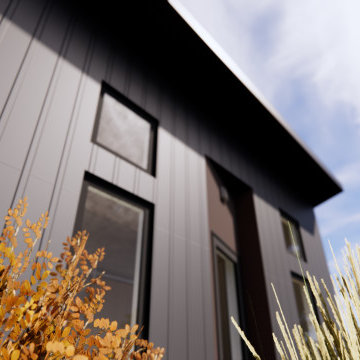
Exterior of 400 SF ADU. This project boasts a large vaulted living area in a one bed / one bath design.
ADUs can be rented out for additional income, which can help homeowners offset the cost of their mortgage or other expenses.
ADUs can provide extra living space for family members, guests, or renters.
ADUs can increase the value of a home, making it a wise investment.
Spacehouse ADUs are designed to make the most of every square foot, so you can enjoy all the comforts of home in a smaller space.
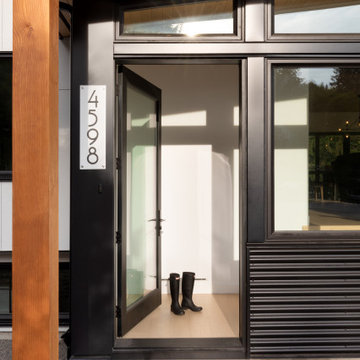
Entry landing
Contemporary front door in Vancouver with black walls, concrete floors, a single front door, a glass front door, grey floor and wood.
Contemporary front door in Vancouver with black walls, concrete floors, a single front door, a glass front door, grey floor and wood.
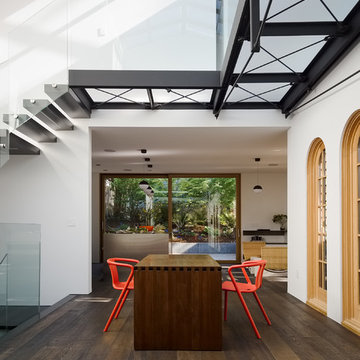
Joe Fletcher
Photo of a mid-sized contemporary front door in San Francisco with black walls, dark hardwood floors, a single front door, a glass front door and black floor.
Photo of a mid-sized contemporary front door in San Francisco with black walls, dark hardwood floors, a single front door, a glass front door and black floor.
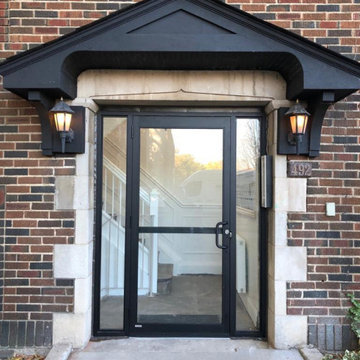
Front Door Replacement, Windows Replacement, All done by Total Commercial In Toronto.
Mid-sized modern front door in Toronto with black walls, brick floors, a single front door, a glass front door, grey floor, vaulted and brick walls.
Mid-sized modern front door in Toronto with black walls, brick floors, a single front door, a glass front door, grey floor, vaulted and brick walls.
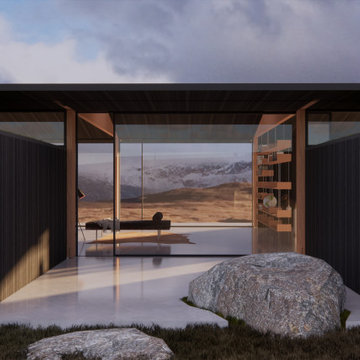
Mountain cabin architecture
Photo of a modern front door with black walls, concrete floors, a sliding front door and a glass front door.
Photo of a modern front door with black walls, concrete floors, a sliding front door and a glass front door.
Entryway Design Ideas with Black Walls and a Glass Front Door
3