Entryway Design Ideas with Black Walls and a Glass Front Door
Refine by:
Budget
Sort by:Popular Today
61 - 80 of 84 photos
Item 1 of 3
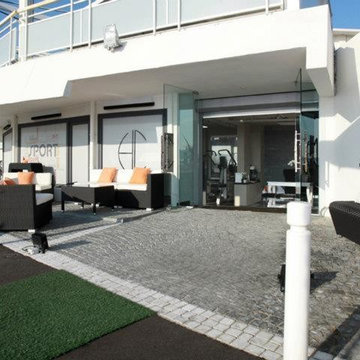
Devanture et vue sur Entrée Salle Sport
Design ideas for a mid-sized modern foyer in Nice with black walls, ceramic floors, a double front door, a glass front door and grey floor.
Design ideas for a mid-sized modern foyer in Nice with black walls, ceramic floors, a double front door, a glass front door and grey floor.
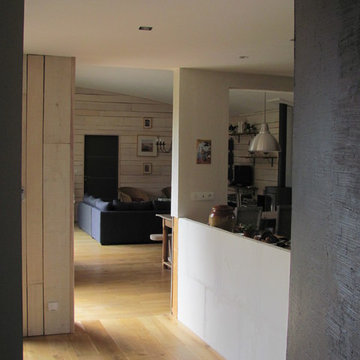
Design ideas for a mid-sized country foyer in Nantes with a single front door, black walls, light hardwood floors, a glass front door and brown floor.
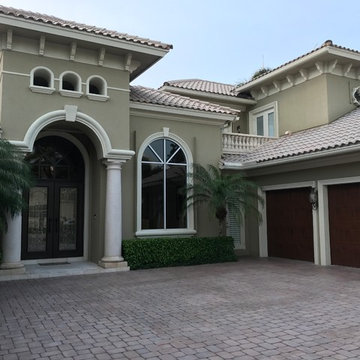
Inspiration for a large mediterranean front door in Miami with black walls, a double front door and a glass front door.
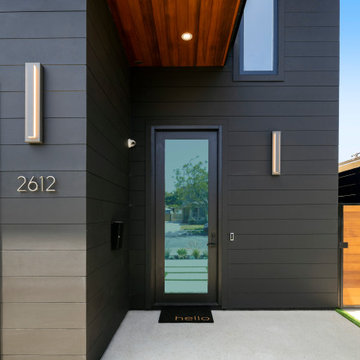
Mid-sized contemporary front door in Los Angeles with black walls, concrete floors, a single front door, a glass front door, grey floor, wood and wood walls.
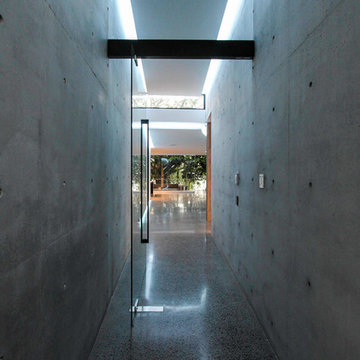
Reitsma + Associates
Photo of a mid-sized modern front door in Sunshine Coast with black walls, concrete floors, a pivot front door, a glass front door and grey floor.
Photo of a mid-sized modern front door in Sunshine Coast with black walls, concrete floors, a pivot front door, a glass front door and grey floor.
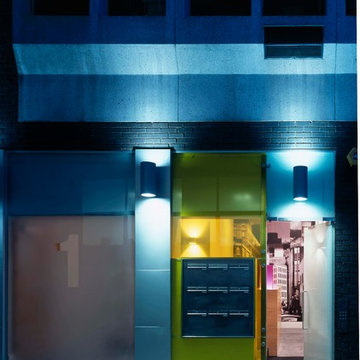
Photo of a large contemporary front door in London with black walls, concrete floors, a single front door and a glass front door.
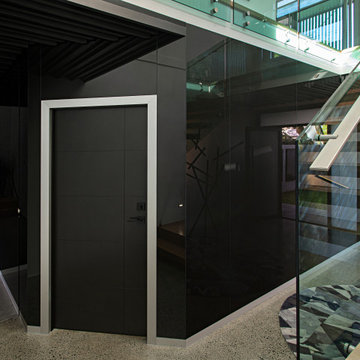
Ascot Interior, Landscape & Streetscape Renovation
Inspiration for a mid-sized modern foyer in Brisbane with black walls, a glass front door and multi-coloured floor.
Inspiration for a mid-sized modern foyer in Brisbane with black walls, a glass front door and multi-coloured floor.
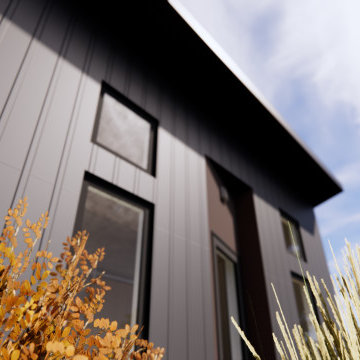
Exterior of 400 SF ADU. This project boasts a large vaulted living area in a one bed / one bath design.
ADUs can be rented out for additional income, which can help homeowners offset the cost of their mortgage or other expenses.
ADUs can provide extra living space for family members, guests, or renters.
ADUs can increase the value of a home, making it a wise investment.
Spacehouse ADUs are designed to make the most of every square foot, so you can enjoy all the comforts of home in a smaller space.
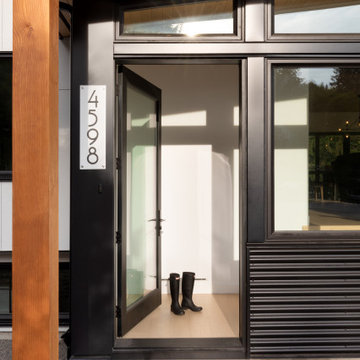
Entry landing
Contemporary front door in Vancouver with black walls, concrete floors, a single front door, a glass front door, grey floor and wood.
Contemporary front door in Vancouver with black walls, concrete floors, a single front door, a glass front door, grey floor and wood.
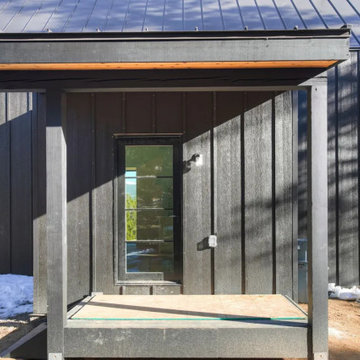
Rocky Mountain Finishes provided the pre-finished LP SmartSide Board and Batten Siding, as well as the prefinished White Fir Siding and Soffit..
Photo of a mid-sized scandinavian front door in Denver with black walls, a single front door, a glass front door and wood.
Photo of a mid-sized scandinavian front door in Denver with black walls, a single front door, a glass front door and wood.
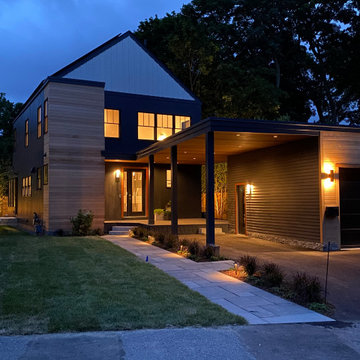
Front walkway and entry to tasteful modern contemporary house.
This is an example of a small contemporary entryway in Boston with black walls, a single front door, a glass front door, wood and wood walls.
This is an example of a small contemporary entryway in Boston with black walls, a single front door, a glass front door, wood and wood walls.
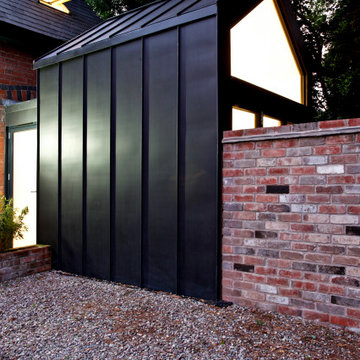
Inspiration for a small contemporary front door in West Midlands with black walls, brick floors, a single front door, a glass front door and red floor.
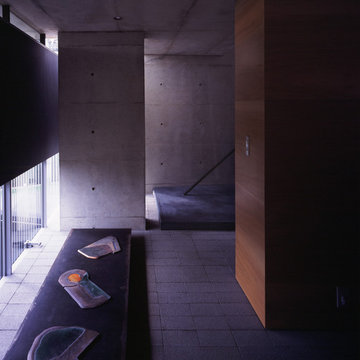
Kaori Ichikawa
Design ideas for a mid-sized modern entry hall in Other with black walls, brick floors, a pivot front door, a glass front door and grey floor.
Design ideas for a mid-sized modern entry hall in Other with black walls, brick floors, a pivot front door, a glass front door and grey floor.
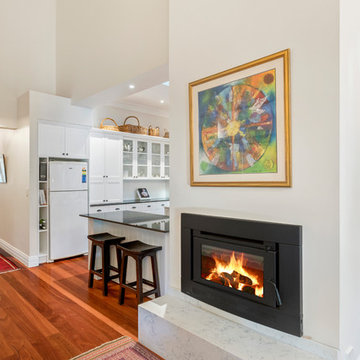
Viv Nezar Real Property Photography
Design ideas for a large contemporary foyer in Perth with black walls, medium hardwood floors, a single front door, a glass front door and brown floor.
Design ideas for a large contemporary foyer in Perth with black walls, medium hardwood floors, a single front door, a glass front door and brown floor.
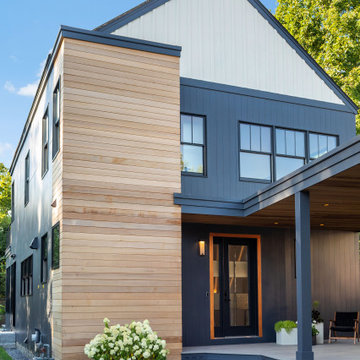
Front walkway and entry to tasteful modern contemporary house.
This is an example of a small contemporary entryway in Boston with black walls, a single front door, a glass front door, wood and wood walls.
This is an example of a small contemporary entryway in Boston with black walls, a single front door, a glass front door, wood and wood walls.
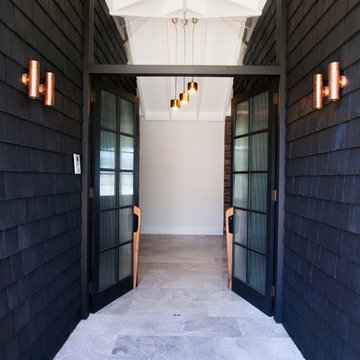
Hall Constructions NSW, Contemporary/Hamptons style Constructed Home, Wamberal Central Coast
This is an example of a contemporary entryway in Central Coast with black walls, limestone floors, a double front door and a glass front door.
This is an example of a contemporary entryway in Central Coast with black walls, limestone floors, a double front door and a glass front door.
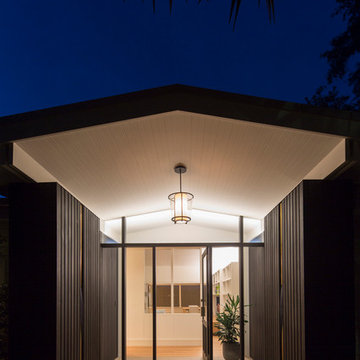
Hall Constructions NSW, Built Bespoke/Contemporary style Home. Built in Terrigal, Central Coast NSW.
Architect, White + Dickson
Photos, Brett Boardman
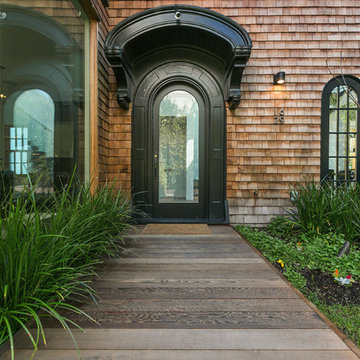
Private Main Entry,
Open Homes Photography Inc.
Photo of an eclectic front door in San Francisco with black walls, dark hardwood floors, a single front door, a glass front door and brown floor.
Photo of an eclectic front door in San Francisco with black walls, dark hardwood floors, a single front door, a glass front door and brown floor.
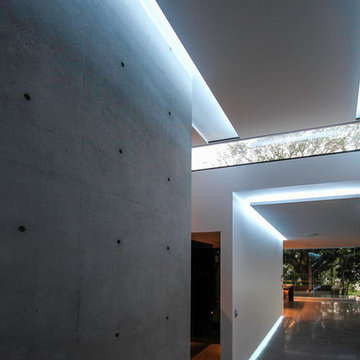
Reitsma + Associates
Photo of a mid-sized modern front door in Sunshine Coast with black walls, concrete floors, a pivot front door, a glass front door and grey floor.
Photo of a mid-sized modern front door in Sunshine Coast with black walls, concrete floors, a pivot front door, a glass front door and grey floor.
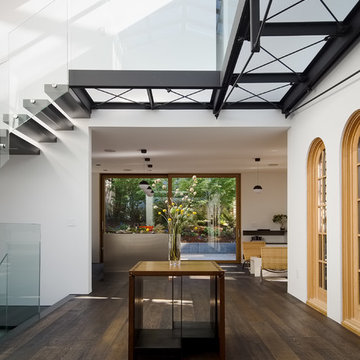
Joe Fletcher
Mid-sized contemporary front door in San Francisco with black walls, dark hardwood floors, a single front door, a glass front door and black floor.
Mid-sized contemporary front door in San Francisco with black walls, dark hardwood floors, a single front door, a glass front door and black floor.
Entryway Design Ideas with Black Walls and a Glass Front Door
4