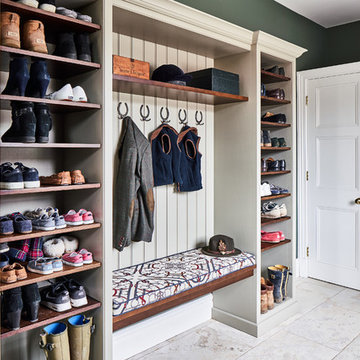Entryway Design Ideas with Black Walls and Green Walls
Refine by:
Budget
Sort by:Popular Today
1 - 20 of 3,736 photos
Item 1 of 3
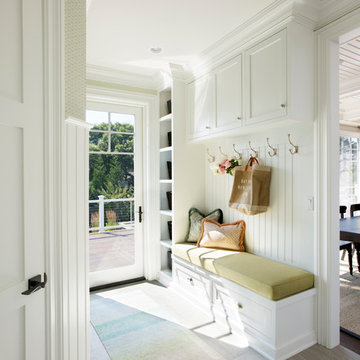
The clients bought a new construction house in Bay Head, NJ with an architectural style that was very traditional and quite formal, not beachy. For our design process I created the story that the house was owned by a successful ship captain who had traveled the world and brought back furniture and artifacts for his home. The furniture choices were mainly based on English style pieces and then we incorporated a lot of accessories from Asia and Africa. The only nod we really made to “beachy” style was to do some art with beach scenes and/or bathing beauties (original painting in the study) (vintage series of black and white photos of 1940’s bathing scenes, not shown) ,the pillow fabric in the family room has pictures of fish on it , the wallpaper in the study is actually sand dollars and we did a seagull wallpaper in the downstairs bath (not shown).
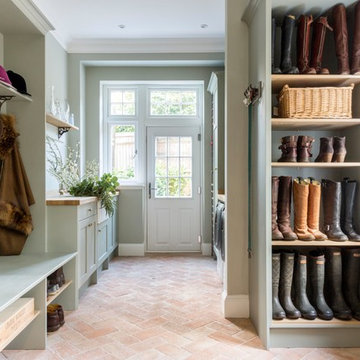
Emma Lewis
Design ideas for a large traditional mudroom in Surrey with green walls, brick floors and orange floor.
Design ideas for a large traditional mudroom in Surrey with green walls, brick floors and orange floor.
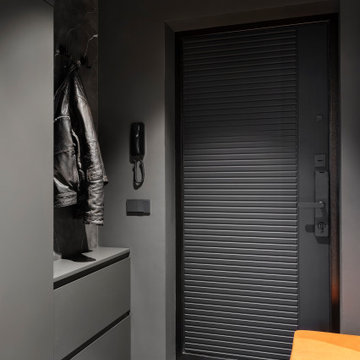
Design ideas for a small contemporary front door in Other with black walls, porcelain floors, a single front door, a black front door, black floor, wallpaper and wallpaper.
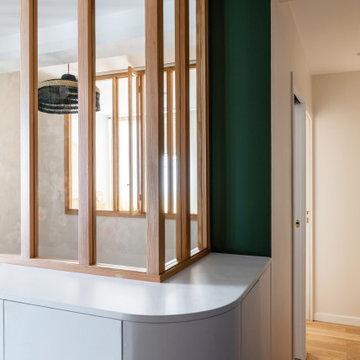
La création d'une troisième chambre avec verrières permet de bénéficier de la lumière naturelle en second jour et de profiter d'une perspective sur la chambre parentale et le couloir.
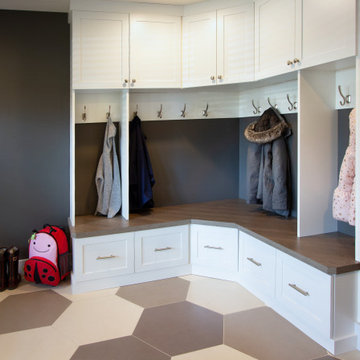
A mudroom equipped with benches, coat hooks and ample storage is as welcoming as it is practical. It provides the room to take a seat, pull off your shoes and (maybe the best part) organize everything that comes through the door.
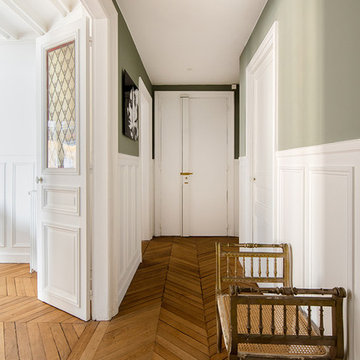
Vue sur l'entrée
Photo of a transitional entry hall in Paris with green walls, medium hardwood floors, a single front door, a white front door and brown floor.
Photo of a transitional entry hall in Paris with green walls, medium hardwood floors, a single front door, a white front door and brown floor.
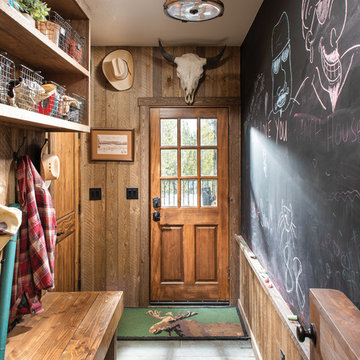
The design of this timber cabin incorporates a practical yet charming mudroom to accommodate the busy family and its active lifestyle.
Produced By: PrecisionCraft Log & Timber Homes
Photos By: Longviews Studios, Inc.
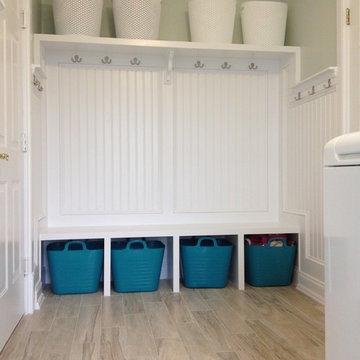
Large transitional mudroom in Baltimore with green walls, porcelain floors, a single front door and a white front door.
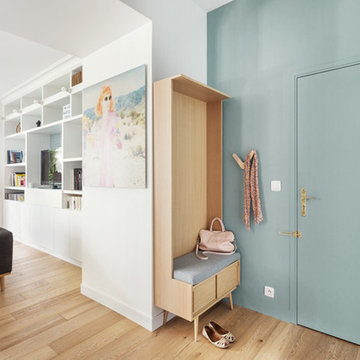
Entrée avec meuble conçu sur mesure
Photo of a mid-sized scandinavian foyer in Marseille with green walls, light hardwood floors and a single front door.
Photo of a mid-sized scandinavian foyer in Marseille with green walls, light hardwood floors and a single front door.
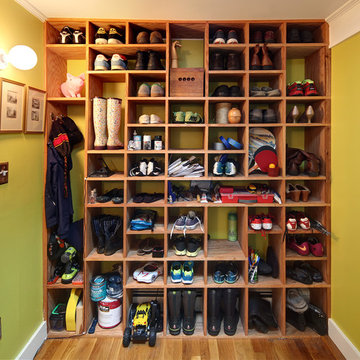
Horne Visual Media
Photo of a small contemporary mudroom in Boston with green walls, medium hardwood floors and a single front door.
Photo of a small contemporary mudroom in Boston with green walls, medium hardwood floors and a single front door.
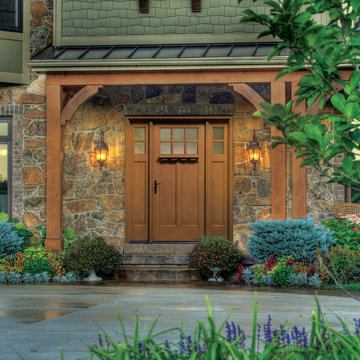
Therma-Tru Classic-Craft American Style Collection fiberglass door with dentil shelf. This door features high-definition vertical Douglas Fir grain and Shaker-style recessed panels. Door and sidelites include Chord privacy and textured glass which features a vertical flowing pattern. Ara handleset also from Therma-Tru.
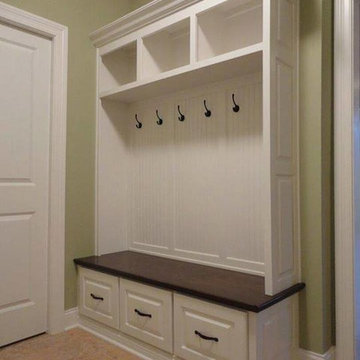
Maple mudroom bench with stained top
This is an example of a small mudroom in Other with green walls and ceramic floors.
This is an example of a small mudroom in Other with green walls and ceramic floors.
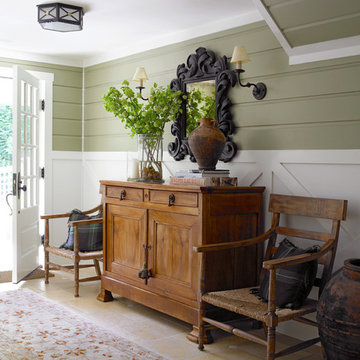
Ellen McDermott
Inspiration for a mid-sized country entryway in New York with green walls, a single front door, a white front door and beige floor.
Inspiration for a mid-sized country entryway in New York with green walls, a single front door, a white front door and beige floor.
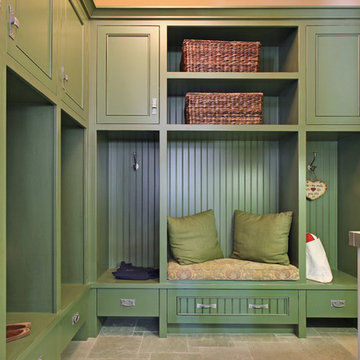
Jeri Koegel
Mid-sized arts and crafts mudroom in San Diego with green walls, grey floor and limestone floors.
Mid-sized arts and crafts mudroom in San Diego with green walls, grey floor and limestone floors.
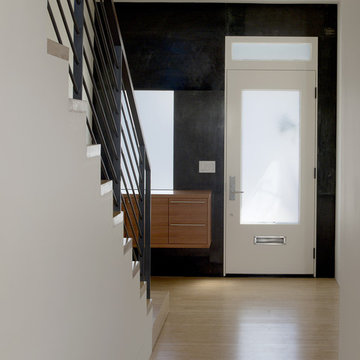
As a Queen Anne Victorian, the decorative façade of this residence was restored while the interior was completely reconfigured to honor a contemporary lifestyle. The hinged "bay window" garage door is a primary component in the renovation. Given the parameters of preserving the historic character, the motorized swinging doors were constructed to match the original bay window. Though the exterior appearance was maintained, the upper two units were combined into one residence creating an opportunity to open the space allowing for light to fill the house from front to back. An expansive North facing window and door system frames the view of downtown and connects the living spaces to a large deck. The skylit stair winds through the house beginning as a grounded feature of the entry and becoming more transparent as the wood and steel structure are exposed and illuminated.
Ken Gutmaker, Photography
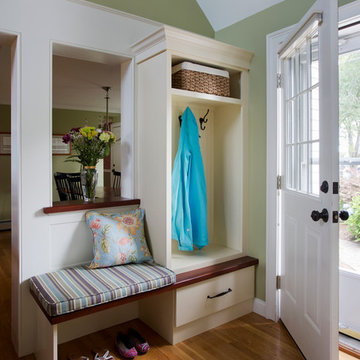
Size doesn’t matter when it comes to quality of design. For this petite Cape-style home along the Eagle River in Ipswich, Massachusetts, we focused on creating a warm, inviting space designed for family living. Radiating from the kitchen – the “heart” of the home – we created connections to all the other spaces in the home: eating areas, living areas, the mudroom and entries, even the upstairs. Details like the highly functional yet utterly charming under-the-stairs drawers and cupboards make this house extra special while the open floor plan gives it a big house feel without sacrificing coziness.
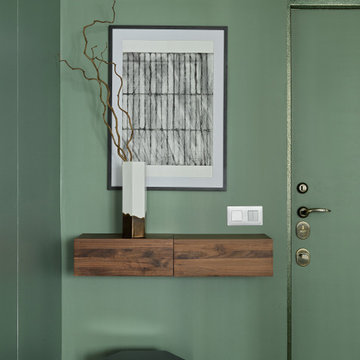
Small contemporary entry hall in Moscow with green walls, porcelain floors, a single front door, a green front door and grey floor.
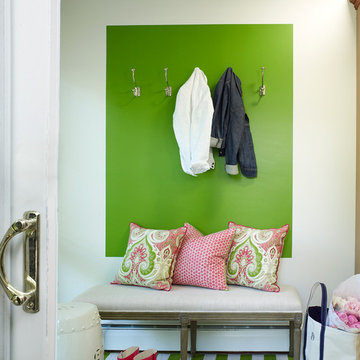
This is an example of a small transitional vestibule in New York with green walls, medium hardwood floors, a white front door and a single front door.
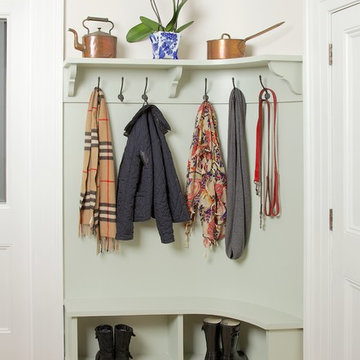
A Charlie Kingham authentically true bespoke boot room design. Handpainted classic bench with boot shoe storage, as well as matching decorative wall shelf. Including Iron / Pewter Ironmongery Hooks.
Entryway Design Ideas with Black Walls and Green Walls
1
