Entryway Design Ideas with Black Walls and Light Hardwood Floors
Refine by:
Budget
Sort by:Popular Today
21 - 40 of 131 photos
Item 1 of 3
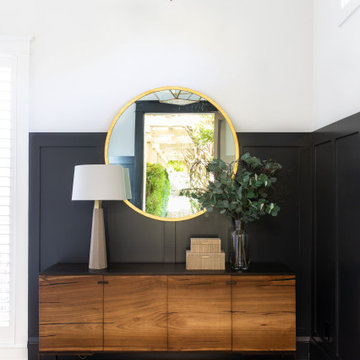
Country foyer in Sacramento with black walls, light hardwood floors, a single front door and a black front door.
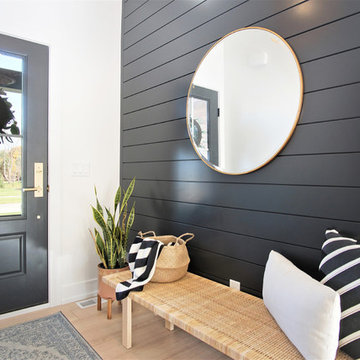
This is an example of a mid-sized scandinavian entry hall in Grand Rapids with black walls, light hardwood floors, a single front door, a black front door and beige floor.
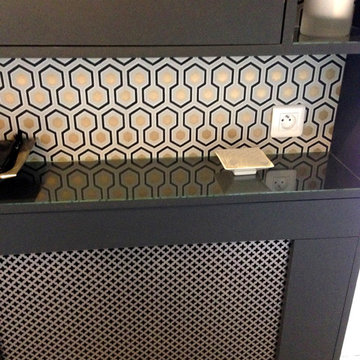
Meuble d'entrée cache-radiateur et intégrant le tableau électrique. Le rappel du papier peint Hicks dans le fond du meuble fait écho au mur en face.
Photo of a mid-sized eclectic foyer in Paris with black walls, light hardwood floors and a double front door.
Photo of a mid-sized eclectic foyer in Paris with black walls, light hardwood floors and a double front door.
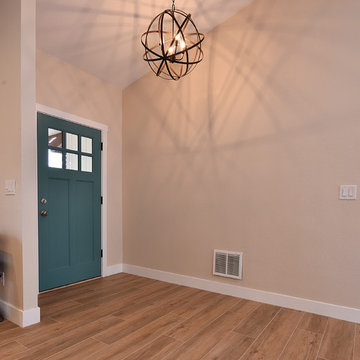
Connie White
Photo of a mid-sized country foyer in Phoenix with black walls, light hardwood floors, a single front door, a blue front door and brown floor.
Photo of a mid-sized country foyer in Phoenix with black walls, light hardwood floors, a single front door, a blue front door and brown floor.
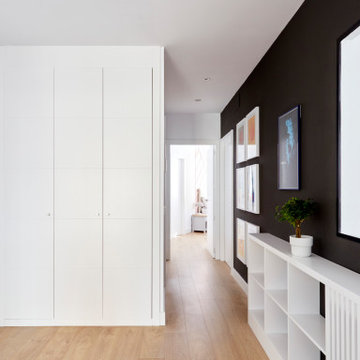
Mid-sized modern foyer in Madrid with black walls, light hardwood floors and a white front door.
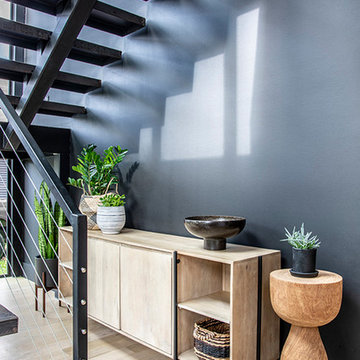
Global Modern home in Dallas / South African mixed with Modern / Pops of color / Political Art / Abstract Art / Black Walls / White Walls / Light and Modern Kitchen / Live plants / Cool kids rooms / Swing in bedroom / Custom kids desk / Floating shelves / oversized pendants / Geometric lighting / Room for a child that loves art / Relaxing blue and white Master bedroom / Gray and white baby room / Unusual modern Crib / Baby room Wall Mural / See more rooms at urbanologydesigns.com
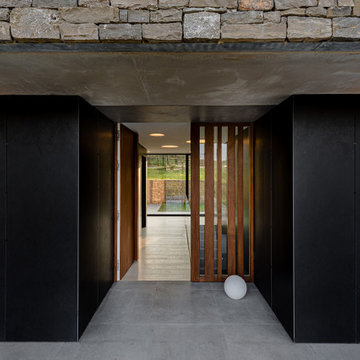
La vivienda está ubicada en el término municipal de Bareyo, en una zona eminentemente rural. El proyecto busca la máxima integración paisajística y medioambiental, debido a su localización y a las características de la arquitectura tradicional de la zona. A ello contribuye la decisión de desarrollar todo el programa en un único volumen rectangular, con su lado estrecho perpendicular a la pendiente del terreno, y de una única planta sobre rasante, la cual queda visualmente semienterrada, y abriendo los espacios a las orientaciones más favorables y protegiéndolos de las más duras.
Además, la materialidad elegida, una base de piedra sólida, los entrepaños cubiertos con paneles de gran formato de piedra negra, y la cubierta a dos aguas, con tejas de pizarra oscura, aportan tonalidades coherentes con el lugar, reflejándose de una manera actualizada.
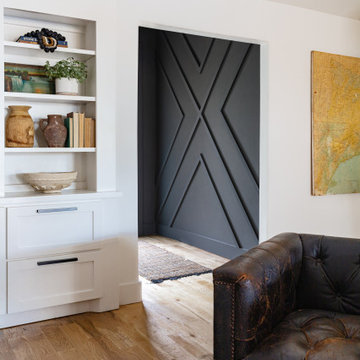
Unique entry way
Mid-sized eclectic vestibule in Dallas with black walls, light hardwood floors and brown floor.
Mid-sized eclectic vestibule in Dallas with black walls, light hardwood floors and brown floor.
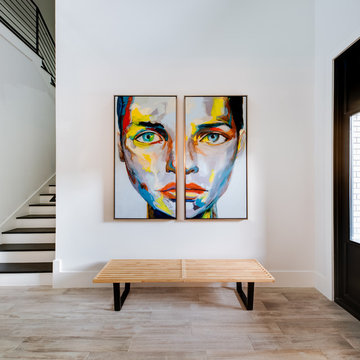
Photo of a mid-sized contemporary foyer in Dallas with black walls, light hardwood floors, a pivot front door, a black front door and grey floor.
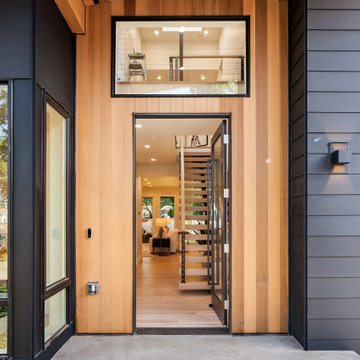
Inviting entry
This is an example of a mid-sized modern front door in Seattle with black walls, light hardwood floors, a single front door and a black front door.
This is an example of a mid-sized modern front door in Seattle with black walls, light hardwood floors, a single front door and a black front door.
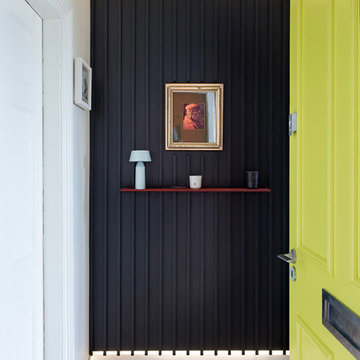
Douglas Gibb
Photo of a contemporary entryway in Edinburgh with black walls, light hardwood floors, a single front door, a yellow front door and beige floor.
Photo of a contemporary entryway in Edinburgh with black walls, light hardwood floors, a single front door, a yellow front door and beige floor.
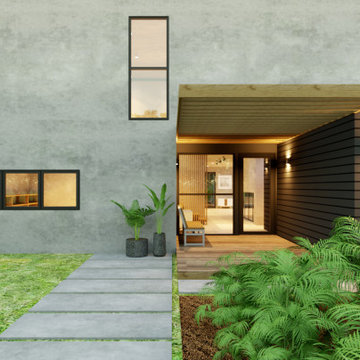
Design ideas for a mid-sized contemporary foyer in Austin with black walls, light hardwood floors, a single front door, a glass front door and planked wall panelling.
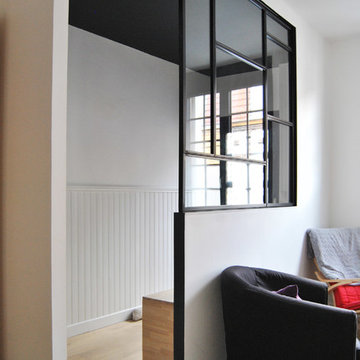
ESPACE AU CARRE
Inspiration for a small scandinavian entry hall in Lille with black walls, light hardwood floors, a single front door and beige floor.
Inspiration for a small scandinavian entry hall in Lille with black walls, light hardwood floors, a single front door and beige floor.
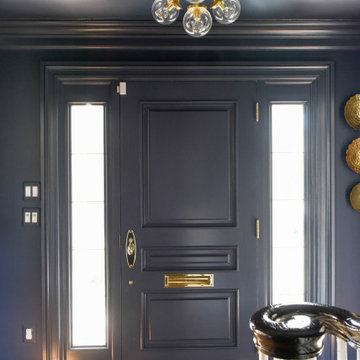
Photo of a mid-sized transitional front door in New York with black walls, light hardwood floors, a single front door, a black front door and brown floor.
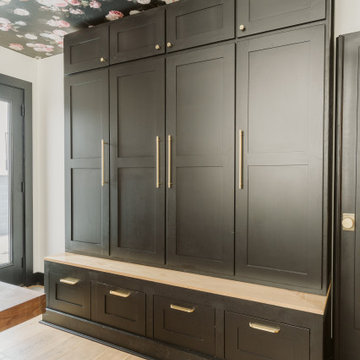
Small modern mudroom in Detroit with black walls, light hardwood floors, a single front door, a black front door, brown floor and wallpaper.
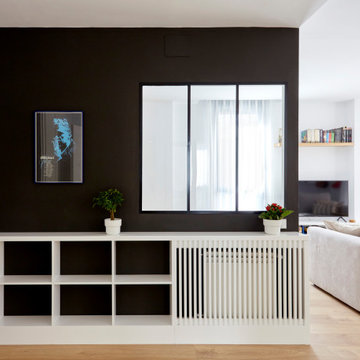
Design ideas for a mid-sized modern foyer in Madrid with black walls, light hardwood floors and a white front door.
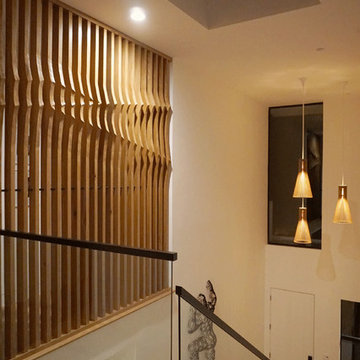
Entry Hall with screen and lighting.
Design ideas for a mid-sized modern front door in San Francisco with black walls, light hardwood floors, a single front door and a black front door.
Design ideas for a mid-sized modern front door in San Francisco with black walls, light hardwood floors, a single front door and a black front door.
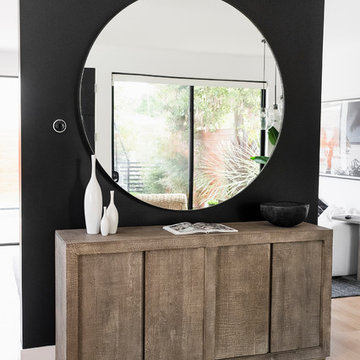
Photo Cred: Evan Schneider @schneidervisuals
Inspiration for a large beach style foyer in Other with black walls, light hardwood floors, a single front door, a black front door and brown floor.
Inspiration for a large beach style foyer in Other with black walls, light hardwood floors, a single front door, a black front door and brown floor.
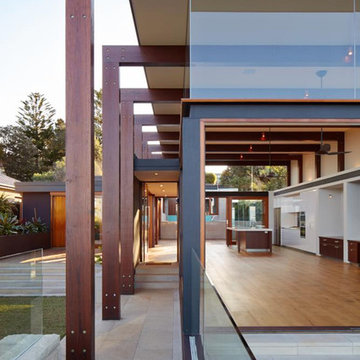
Photo of a large modern entryway in Sydney with black walls, light hardwood floors, a pivot front door and a glass front door.
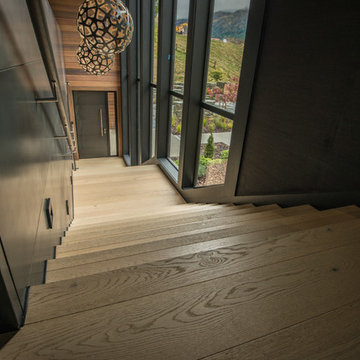
Area: 193m2
Location: Millbrook, Arrowtown
Product: Plank 1-Strip 4V Oak Puro Snow Markant brushed
Photo Credits: Niels Koervers
Inspiration for a large modern entry hall in Other with black walls, light hardwood floors, a black front door and beige floor.
Inspiration for a large modern entry hall in Other with black walls, light hardwood floors, a black front door and beige floor.
Entryway Design Ideas with Black Walls and Light Hardwood Floors
2