Entryway Design Ideas with Black Walls and Light Hardwood Floors
Refine by:
Budget
Sort by:Popular Today
61 - 80 of 131 photos
Item 1 of 3
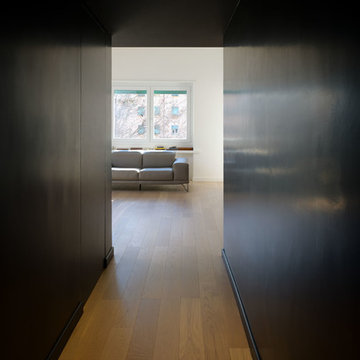
L'ingresso si restringe trasformandosi in un corridoio interamente nero, sia nelle pareti che nel soffitto. Da esso, la vista si apre su soggiorno e cucina.
| Foto di Filippo Vinardi |
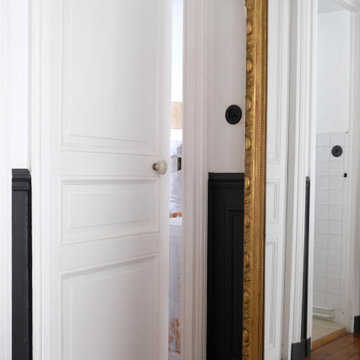
Photo of a mid-sized traditional front door in Paris with black walls, light hardwood floors, a white front door and brown floor.
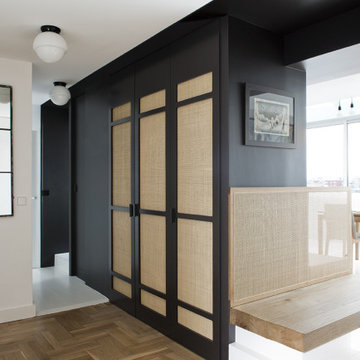
l'ancienne cuisine a été transformée en une buanderie, une powder room.
Nous avons épaissi le mur de façade pour le transformer en un grand placard/vestiaire.
le cannage s'est imposé a nous car un radiateur est enfermé dans le placard... lié au chauffage central, il était plus pertinent de le conserver à cette place.
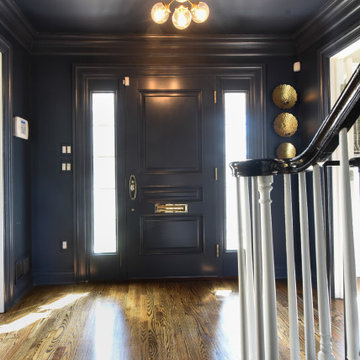
Mid-sized transitional front door in New York with black walls, light hardwood floors, a single front door, a black front door and brown floor.
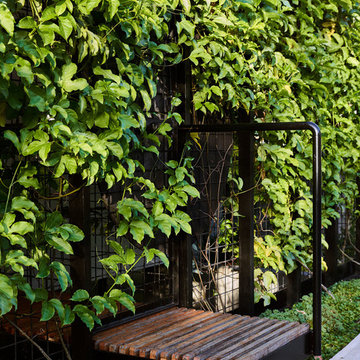
Toby Scott
Inspiration for a modern front door in Brisbane with black walls, light hardwood floors, a pivot front door and a black front door.
Inspiration for a modern front door in Brisbane with black walls, light hardwood floors, a pivot front door and a black front door.
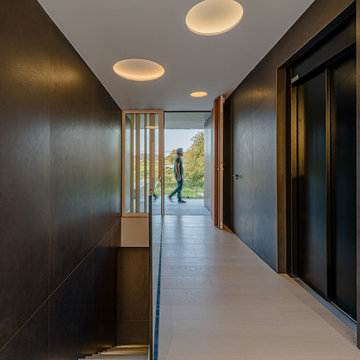
La vivienda está ubicada en el término municipal de Bareyo, en una zona eminentemente rural. El proyecto busca la máxima integración paisajística y medioambiental, debido a su localización y a las características de la arquitectura tradicional de la zona. A ello contribuye la decisión de desarrollar todo el programa en un único volumen rectangular, con su lado estrecho perpendicular a la pendiente del terreno, y de una única planta sobre rasante, la cual queda visualmente semienterrada, y abriendo los espacios a las orientaciones más favorables y protegiéndolos de las más duras.
Además, la materialidad elegida, una base de piedra sólida, los entrepaños cubiertos con paneles de gran formato de piedra negra, y la cubierta a dos aguas, con tejas de pizarra oscura, aportan tonalidades coherentes con el lugar, reflejándose de una manera actualizada.
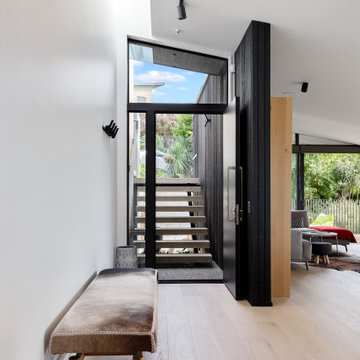
Photo of a mid-sized scandinavian front door in Christchurch with black walls, light hardwood floors, a single front door, a black front door and beige floor.
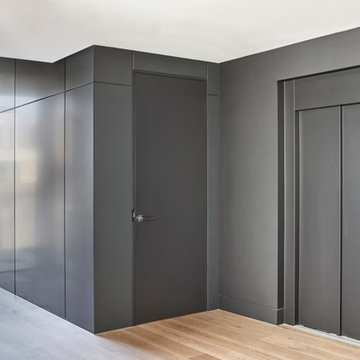
Front entry door seamlesses blends with internal charcoal walls and into lift finishes
Design ideas for a large modern foyer in Melbourne with black walls, light hardwood floors and a pivot front door.
Design ideas for a large modern foyer in Melbourne with black walls, light hardwood floors and a pivot front door.
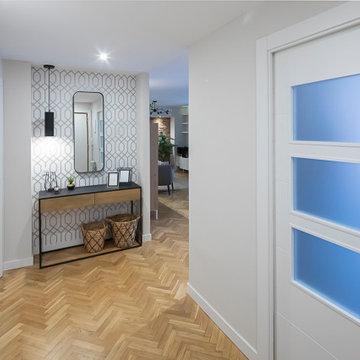
Si bien al abrir el hueco al salón, conseguíamos una conexión con la entrada, en este espacio, pensamos que deberíamos crear personalidad y delicadeza funcional.
Diseñamos un armario de entrada optimo para el día a día, almacenaje y limpieza, pero que se uniría con la arquitectura pasando desapercibido.
Y creamos un foco en donde colocamos un papel geométrico sencillo, que destacaríamos por el contraste de piezas industriales, o una iluminación puntual.
Sobran las palabras para decir, que fue todo un acierto.
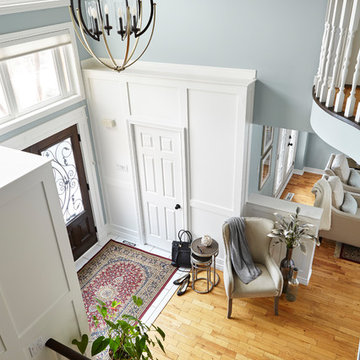
Our clients already owned the rugs in the dining, living and foyer areas as well as the Grandfather clock. We completed the rooms by blending in more transitional furnishings, lighting and window coverings to add updated appeal. We had the home owner paint the grandfather clock black and had the handrail of the stairs painted black as well as adding anchor points of black around the rooms.
We chose the wall colours from the lovely blue accents in the area rugs and carried the colour palette through the rest of the home's kitchen and main areas. We chose the orb chandelier to echo the curvy lines in the beautiful iron work on the front doors.
Photography by Kelly Horkoff of KWest Images
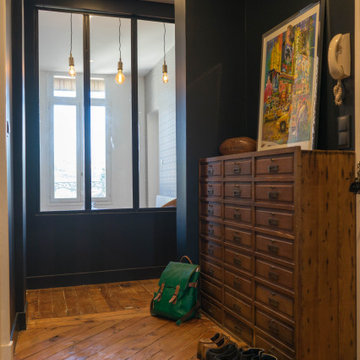
Mon client, récent propriétaire de cet appartement au centre ville de Rouen, a fait appel à Miss In Situ pour l'aider à concevoir un aménagement et une décoration aux lignes masculines. Nous avons retravaillé l'ensemble des pièces.
L'entrée, trop sombre et sans aucune perspective, bénéficie désormais d'une belle luminosité naturelle grâce à la pose d'une verrière. L'ensemble des murs de cet espace a été peint en noir pour apporter une touche chic et masculine et permet de créer un contraste avec le reste de l'appartement.
L'ensemble de la décoration a été agrémentée par les nombreux beaux objets vintage de notre client.
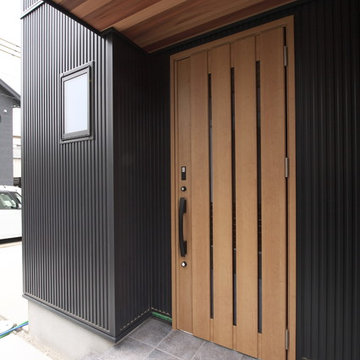
サイディングの外壁を板貼の軒裏でアクセント
Inspiration for a modern front door in Osaka with black walls, light hardwood floors, a single front door, a light wood front door and beige floor.
Inspiration for a modern front door in Osaka with black walls, light hardwood floors, a single front door, a light wood front door and beige floor.
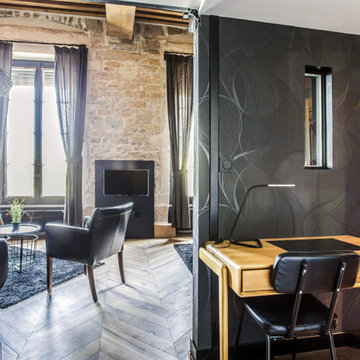
Suite à la réalisation des plans d'aménagement conçu par Barn Architecture, Barymo s'est occupé de la maîtrise d'œuvre du projet et de la réalisation des travaux. Nous avons accompagné le client dans son projet de rénovation pour de la location saisonnière.
Sur les quais du Rhône, cet appartement offrira une vue somptueuse sur Lyon aux globe-trotters assoiffés de paysage. Grande hauteur sous plafond, pierres apparentes, parquet pointe de Hongrie et poutres apparentes pour une architecture typique.
Des détails techniques :
-Création d'une mezzanine en plancher Boucaud afin d'optimiser l'espace
-Création d'un garde-corps en claire voie alliant sécurité, décoration et apport de lumière
Des détails déco :
-Le piquage des murs pour faire apparaitre l'ancienne pierre
-Rénovation et vitrification mat des anciens parquets Pointe de Hongrie afin de donner une seconde jeunesse à cet ancien sol avec une touche contemporaine
Crédits photos : 21Royale
Budget des travaux (y compris maitrise d'œuvre) : 30 000 € ttc
Surface : 35m²
Lieu : Lyon
Avant travaux
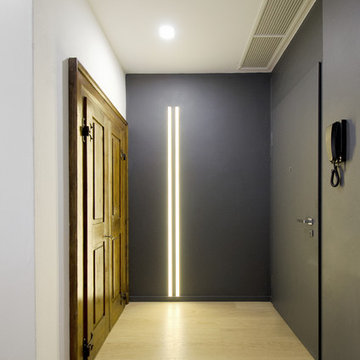
©martina mambrin
This is an example of a small contemporary foyer in Other with light hardwood floors, a single front door, brown floor and black walls.
This is an example of a small contemporary foyer in Other with light hardwood floors, a single front door, brown floor and black walls.
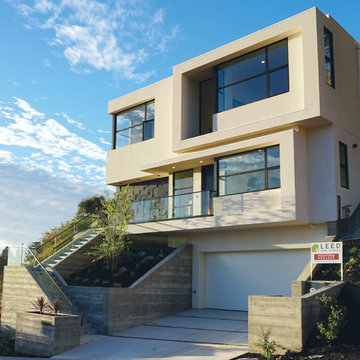
Front of Sculpture House. Entry and Entry door are hand installed artist installations.
Mid-sized modern front door in San Francisco with black walls, light hardwood floors, a single front door and a black front door.
Mid-sized modern front door in San Francisco with black walls, light hardwood floors, a single front door and a black front door.
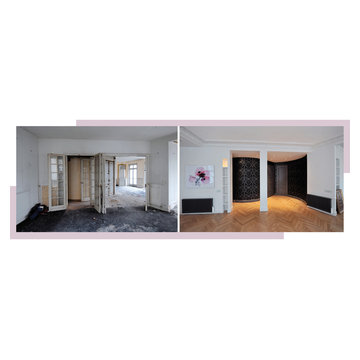
Agence Prost
Inspiration for a large transitional entry hall with black walls, light hardwood floors and beige floor.
Inspiration for a large transitional entry hall with black walls, light hardwood floors and beige floor.
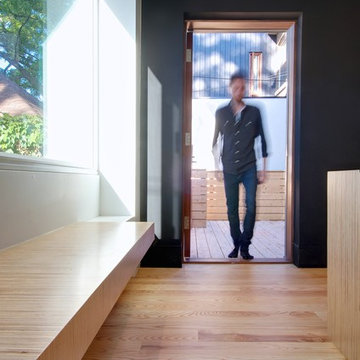
This is an example of a large contemporary foyer in Toronto with black walls, light hardwood floors, a single front door and brown floor.
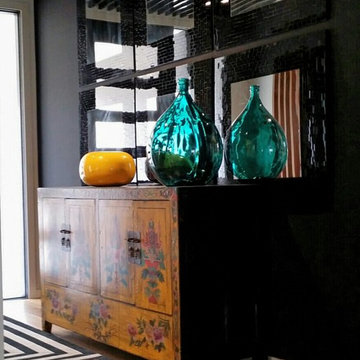
omoobi designs
Inspiration for a small contemporary foyer in Sydney with black walls, light hardwood floors, a pivot front door and a black front door.
Inspiration for a small contemporary foyer in Sydney with black walls, light hardwood floors, a pivot front door and a black front door.
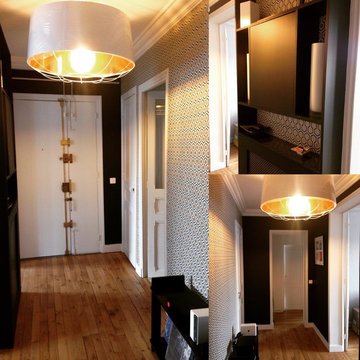
Meuble d'entrée cache-radiateur et intégrant le tableau électrique. Le rappel du papier peint Hicks dans le fond du meuble fait écho au mur en face.
Design ideas for a mid-sized eclectic foyer in Paris with black walls, light hardwood floors and a double front door.
Design ideas for a mid-sized eclectic foyer in Paris with black walls, light hardwood floors and a double front door.
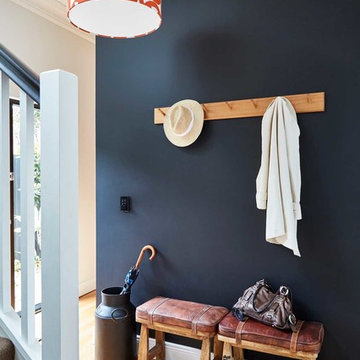
Danella Chalmers
Transitional entryway in Sydney with black walls and light hardwood floors.
Transitional entryway in Sydney with black walls and light hardwood floors.
Entryway Design Ideas with Black Walls and Light Hardwood Floors
4