Entryway Design Ideas with Black Walls and Orange Walls
Refine by:
Budget
Sort by:Popular Today
161 - 180 of 1,651 photos
Item 1 of 3
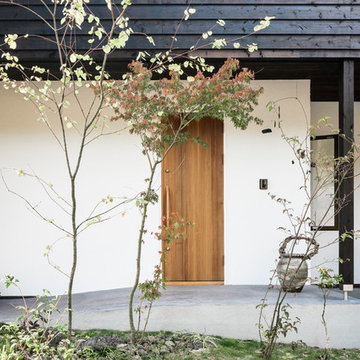
焼杉と漆喰に家
photo by : 株式会社 plus-b watanabe bonten
This is an example of a modern front door in Other with black walls, light hardwood floors, a single front door and a medium wood front door.
This is an example of a modern front door in Other with black walls, light hardwood floors, a single front door and a medium wood front door.
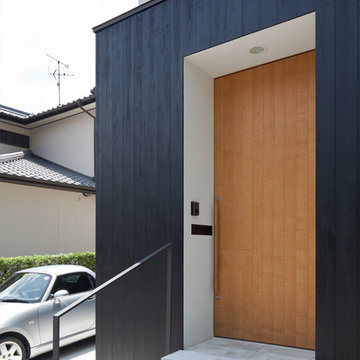
Photo by Yohei Sasakura
Mid-sized modern front door in Other with black walls, concrete floors, a single front door, a brown front door and grey floor.
Mid-sized modern front door in Other with black walls, concrete floors, a single front door, a brown front door and grey floor.

A vivid pink dutch door invites you in.
Photo of a mid-sized beach style front door in Charlotte with black walls, concrete floors, a dutch front door, a red front door, beige floor and planked wall panelling.
Photo of a mid-sized beach style front door in Charlotte with black walls, concrete floors, a dutch front door, a red front door, beige floor and planked wall panelling.
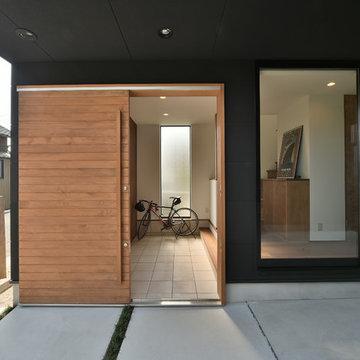
Photo of an asian entryway in Nagoya with black walls, a sliding front door, a light wood front door and grey floor.
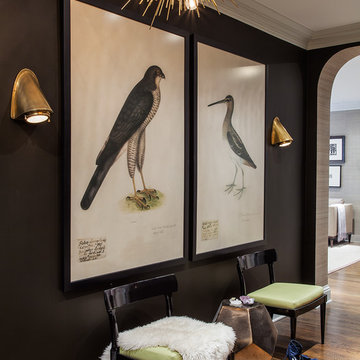
Photo of a mid-sized contemporary foyer with black walls and medium hardwood floors.
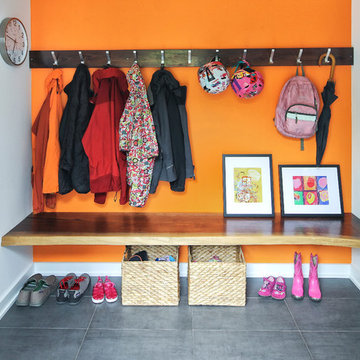
This is an example of a contemporary mudroom in New York with orange walls and grey floor.
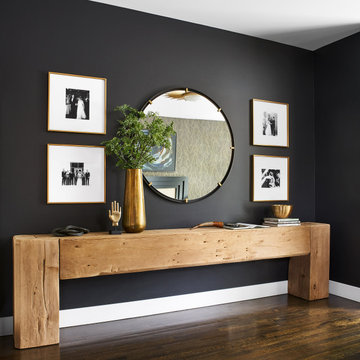
Entry with a long natural wood console table styled with various accessories and with wall above adorned with a large round mirror and framed photos.
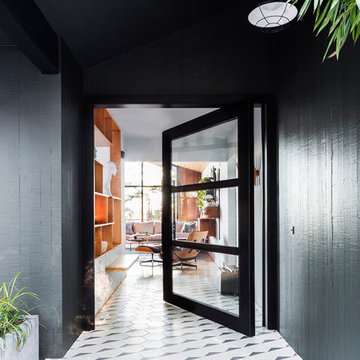
The architecture of this mid-century ranch in Portland’s West Hills oozes modernism’s core values. We wanted to focus on areas of the home that didn’t maximize the architectural beauty. The Client—a family of three, with Lucy the Great Dane, wanted to improve what was existing and update the kitchen and Jack and Jill Bathrooms, add some cool storage solutions and generally revamp the house.
We totally reimagined the entry to provide a “wow” moment for all to enjoy whilst entering the property. A giant pivot door was used to replace the dated solid wood door and side light.
We designed and built new open cabinetry in the kitchen allowing for more light in what was a dark spot. The kitchen got a makeover by reconfiguring the key elements and new concrete flooring, new stove, hood, bar, counter top, and a new lighting plan.
Our work on the Humphrey House was featured in Dwell Magazine.
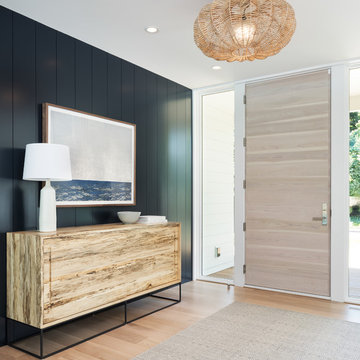
Landmark Photography
Inspiration for a beach style entryway in Minneapolis with black walls, light hardwood floors, a single front door, a light wood front door and beige floor.
Inspiration for a beach style entryway in Minneapolis with black walls, light hardwood floors, a single front door, a light wood front door and beige floor.
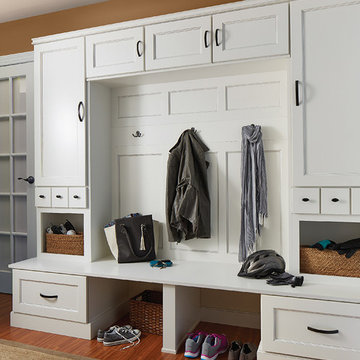
Design ideas for a mid-sized traditional mudroom in Orange County with orange walls, medium hardwood floors and brown floor.
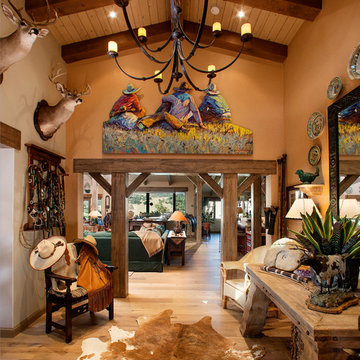
This is an example of a mid-sized foyer in Santa Barbara with orange walls and light hardwood floors.
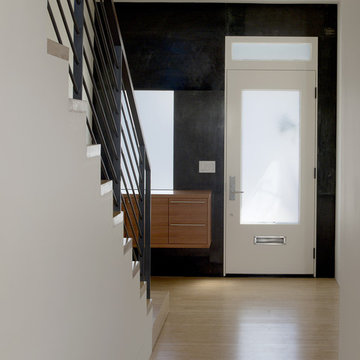
As a Queen Anne Victorian, the decorative façade of this residence was restored while the interior was completely reconfigured to honor a contemporary lifestyle. The hinged "bay window" garage door is a primary component in the renovation. Given the parameters of preserving the historic character, the motorized swinging doors were constructed to match the original bay window. Though the exterior appearance was maintained, the upper two units were combined into one residence creating an opportunity to open the space allowing for light to fill the house from front to back. An expansive North facing window and door system frames the view of downtown and connects the living spaces to a large deck. The skylit stair winds through the house beginning as a grounded feature of the entry and becoming more transparent as the wood and steel structure are exposed and illuminated.
Ken Gutmaker, Photography
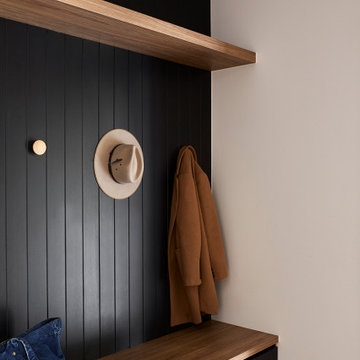
Design ideas for a small modern mudroom in Melbourne with black walls and light hardwood floors.
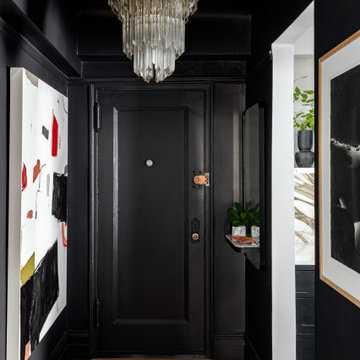
This is an example of a transitional entry hall in New York with black walls, light hardwood floors, a single front door, a black front door, beige floor and wallpaper.
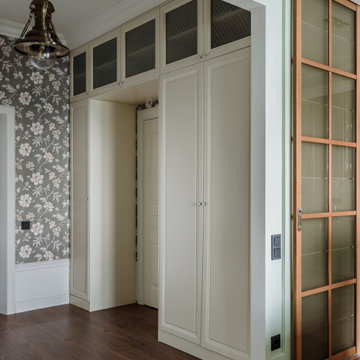
Traditional entryway in Moscow with black walls, dark hardwood floors, brown floor and wallpaper.
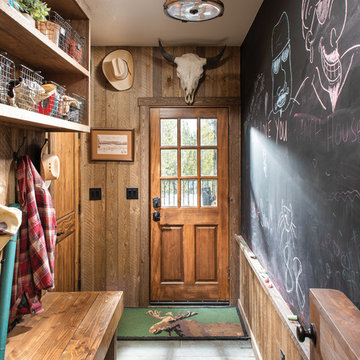
The design of this timber cabin incorporates a practical yet charming mudroom to accommodate the busy family and its active lifestyle.
Produced By: PrecisionCraft Log & Timber Homes
Photos By: Longviews Studios, Inc.
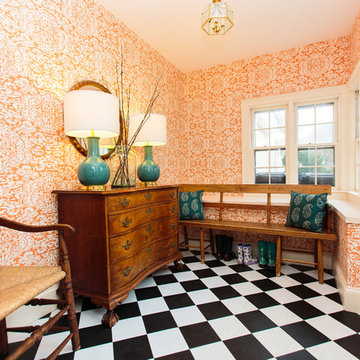
Inspiration for a transitional mudroom in Boston with orange walls, a single front door, a white front door and multi-coloured floor.
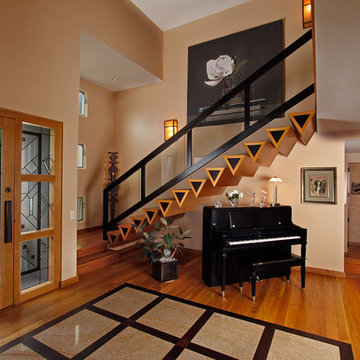
Floating white oak stairs with bronze caps highlight this beautiful entry that features a solid bronze and glass railing, Wenge and Marble inlay floor and a custom built entry door unit. Photo Credit: Aaron Serafino, California Photoworks
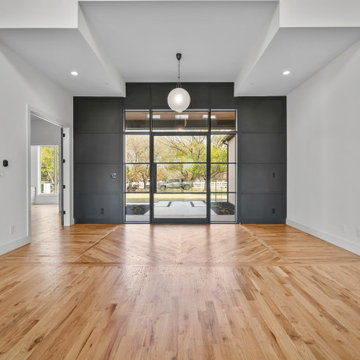
Inspiration for a mid-sized modern foyer in Dallas with black walls, light hardwood floors, a pivot front door, a black front door, beige floor and decorative wall panelling.
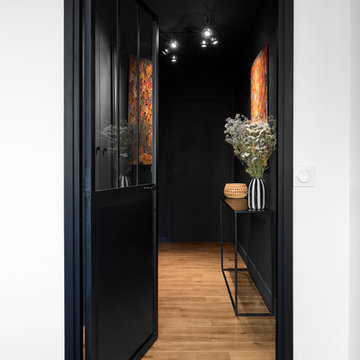
©JULIETTE JEM
Photo of a small scandinavian entry hall in Paris with black walls, medium hardwood floors, a single front door and a black front door.
Photo of a small scandinavian entry hall in Paris with black walls, medium hardwood floors, a single front door and a black front door.
Entryway Design Ideas with Black Walls and Orange Walls
9