Entryway Design Ideas with Blue Walls and Grey Walls
Refine by:
Budget
Sort by:Popular Today
1 - 20 of 25,425 photos
Item 1 of 3
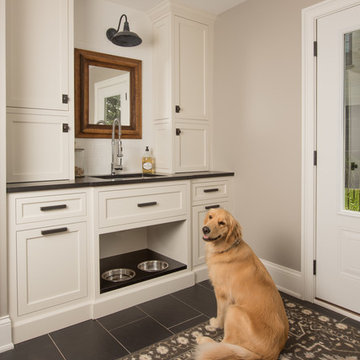
a good dog hanging out
This is an example of a mid-sized traditional mudroom in Chicago with ceramic floors, black floor and grey walls.
This is an example of a mid-sized traditional mudroom in Chicago with ceramic floors, black floor and grey walls.
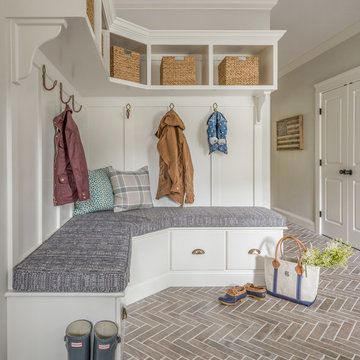
Inspiration for a country mudroom in Boston with grey walls, brick floors and red floor.

We laid mosaic floor tiles in the hallway of this Isle of Wight holiday home, redecorated, changed the ironmongery & added panelling and bench seats.
Inspiration for a large transitional vestibule in Other with grey walls, ceramic floors, a single front door, a blue front door, multi-coloured floor and panelled walls.
Inspiration for a large transitional vestibule in Other with grey walls, ceramic floors, a single front door, a blue front door, multi-coloured floor and panelled walls.
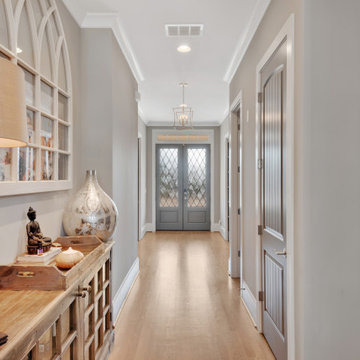
Foyer
Photo of a large foyer in Other with grey walls, light hardwood floors, a double front door, a gray front door and grey floor.
Photo of a large foyer in Other with grey walls, light hardwood floors, a double front door, a gray front door and grey floor.
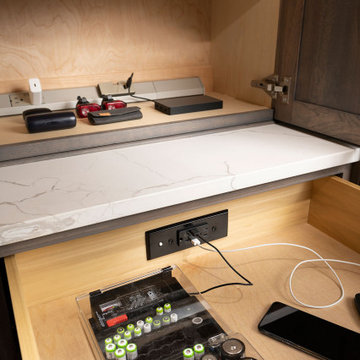
Expansive traditional mudroom in Other with grey walls, porcelain floors, a single front door and grey floor.
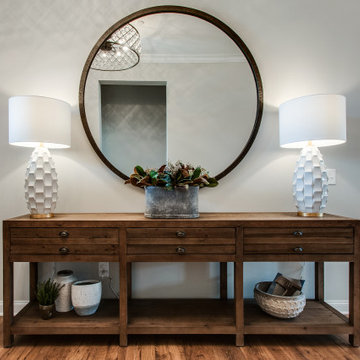
Another angle.
Mid-sized transitional foyer in Nashville with grey walls, medium hardwood floors, a single front door, a dark wood front door and brown floor.
Mid-sized transitional foyer in Nashville with grey walls, medium hardwood floors, a single front door, a dark wood front door and brown floor.
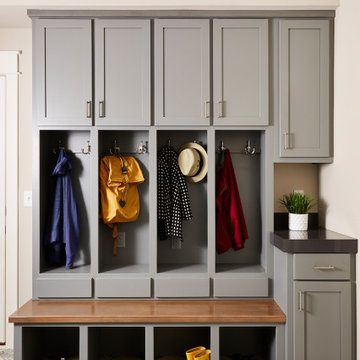
Staying organized with lockers in the new mudroom.
This is an example of a large traditional mudroom in Minneapolis with grey walls, light hardwood floors, a single front door, a dark wood front door and brown floor.
This is an example of a large traditional mudroom in Minneapolis with grey walls, light hardwood floors, a single front door, a dark wood front door and brown floor.
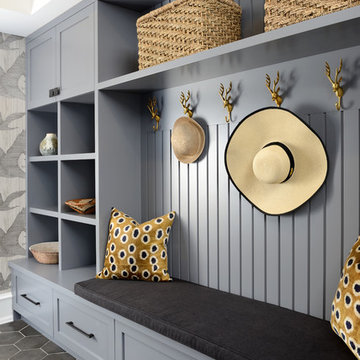
For many of us, our mudroom is often the first place we enter when arriving home. For our clients, a family of four with 2 young children, the mudroom had to be well designed with ample storage and an efficient lay-out. A combination of closed door and open shelving provides an abundance of storage and hanging space to house everything from boots, shoes, coats and miscellaneous gear. Ample shelving provides space for baskets of varying sizes to corral a plethora of smaller items.
A generous cushioned bench for and decorative deer hooks installed above it for those easy to access items allows the family to hang and organize things and still have a space that looks clean and organized. Personal storage lockers with screen doors also provide a separated space for each person so that things can be easily stored, found and retrieved.
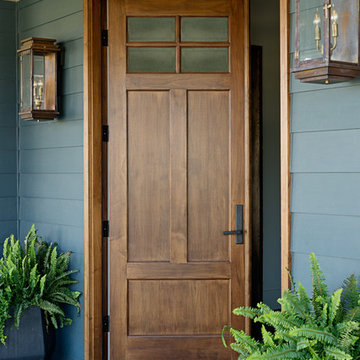
Photo of a mid-sized traditional front door in Nashville with a medium wood front door, blue walls and a double front door.
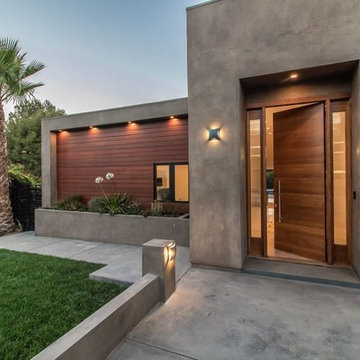
Photo of a contemporary front door in Los Angeles with grey walls, concrete floors, a single front door, a medium wood front door and grey floor.
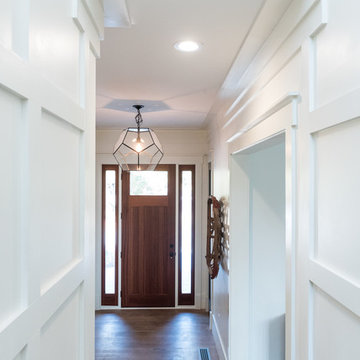
Inspiration for a mid-sized modern front door in Charleston with grey walls, light hardwood floors, a single front door, a dark wood front door and brown floor.
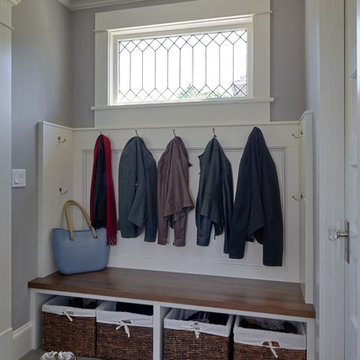
Photo of a small traditional mudroom in Seattle with grey walls, grey floor and porcelain floors.
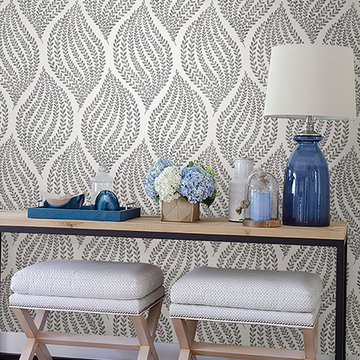
This chic grey wallpaper has a contemporary style with a watercolor effect.
This is an example of a contemporary entryway in Boston with grey walls.
This is an example of a contemporary entryway in Boston with grey walls.
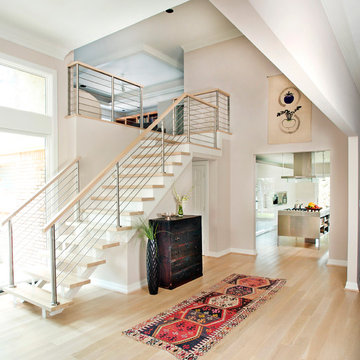
Design ideas for a transitional foyer in Dallas with grey walls and light hardwood floors.
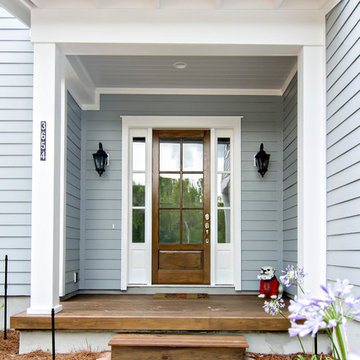
Glenn Layton Homes, LLC, "Building Your Coastal Lifestyle"
Design ideas for a beach style front door in Jacksonville with grey walls, a single front door and a medium wood front door.
Design ideas for a beach style front door in Jacksonville with grey walls, a single front door and a medium wood front door.
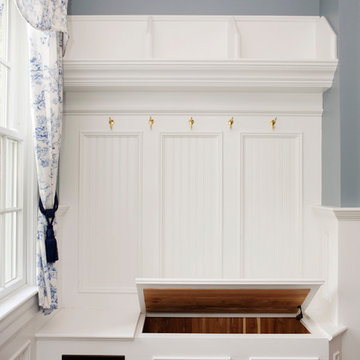
www.robertlowellphotography.com
Mid-sized traditional mudroom in New York with slate floors and blue walls.
Mid-sized traditional mudroom in New York with slate floors and blue walls.

This is an example of a traditional entry hall in London with grey walls, multi-coloured floor and decorative wall panelling.
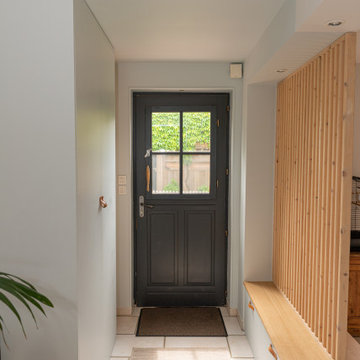
L’entrée a été le point de départ du projet!
En manque de rangements et d’une entrée bien définie. Un dressing sur mesure a été mis en place de manière à séparer le futur salon de l’entrée et ajouter des rangements pratiques au quotidien .
Juste en face, un claustra en bois sépare l’entrée de la future salle à manger. On y retrouve un banc permettant de ranger les chaussures, grâce à ses tiroirs.
Mon astuce pour délimiter l’entrée sans cloisonner : utiliser la couleur!
Un bleu très léger a été positionné sur les meubles et le plafond pour délimiter l’espace visuellement sans le surcharger.
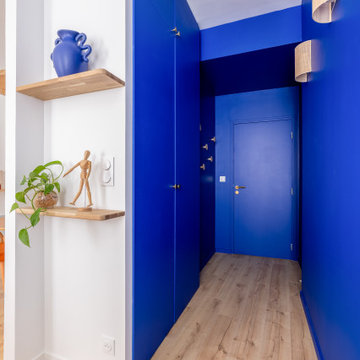
L'entrée de la dernière réalisation de l'agence de rénovation Nomad Eleven !
Nous avons choisi une couleur bleu électrique qui apporte du dynamisme et de du caractère à cet appartement dès l'entrée.
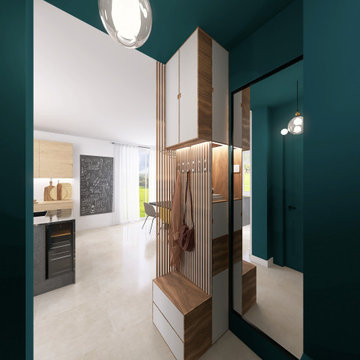
Afin de délimiter visuellement l'espace entrée, nous avons peint les murs ainsi que le plafond pour créer un sas de
Photo of a small modern foyer in Paris with blue walls, ceramic floors, a single front door, a blue front door and beige floor.
Photo of a small modern foyer in Paris with blue walls, ceramic floors, a single front door, a blue front door and beige floor.
Entryway Design Ideas with Blue Walls and Grey Walls
1