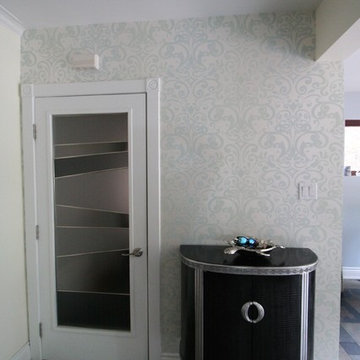Entryway Design Ideas with Blue Walls and Porcelain Floors
Refine by:
Budget
Sort by:Popular Today
121 - 140 of 345 photos
Item 1 of 3
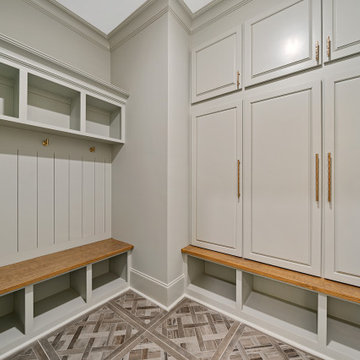
Large traditional mudroom in Raleigh with blue walls, porcelain floors, a double front door, a dark wood front door, grey floor and decorative wall panelling.
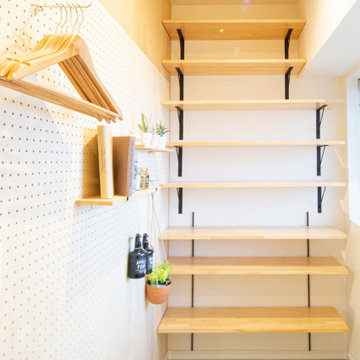
「川口×かわいい×変わる×リノベーション」がコンセプトの
KAWAリノのモデルハウスです。
ブルーを基調とした北欧家具で全体をデザイン。
キッチンはダイニングテーブルと一体型になったオーダーキッチン。
友達を呼んでホームパーティーも可能な空間です。
現在販売中・本物件は家具込みの物件となります。
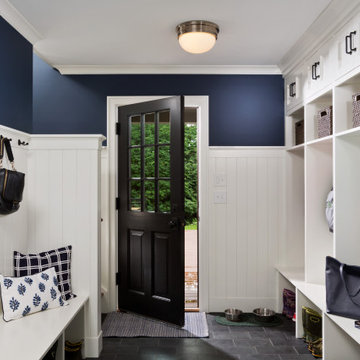
Mid-sized transitional mudroom in New York with blue walls, porcelain floors, a single front door, a black front door and grey floor.
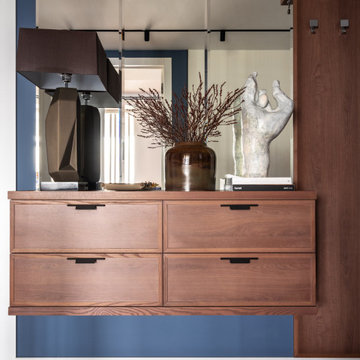
This is an example of a contemporary entryway in Moscow with blue walls, porcelain floors, a single front door and a white front door.
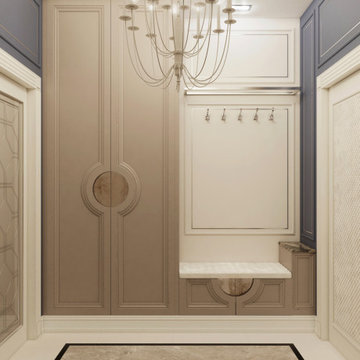
Inspiration for a mid-sized transitional entryway in Moscow with blue walls, porcelain floors, beige floor and recessed.
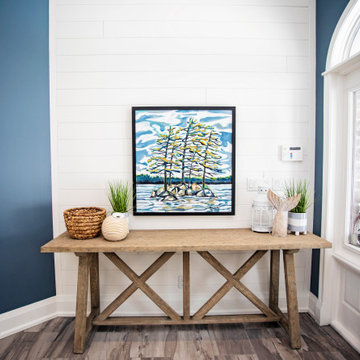
Design ideas for a mid-sized transitional foyer in Toronto with blue walls, porcelain floors, a double front door, a white front door and grey floor.
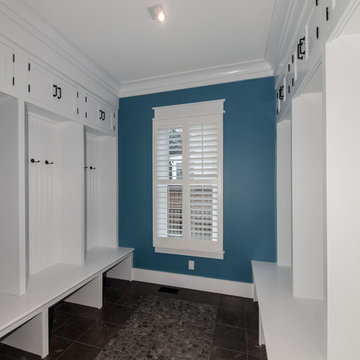
Photo of a large arts and crafts foyer in DC Metro with blue walls, porcelain floors, a single front door and a white front door.
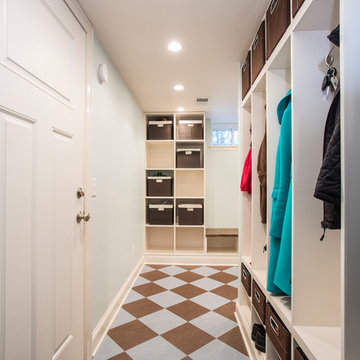
This Minneapolis basement mudroom showcases a checkered blue and brown Marmoleum floor as well as built-in cabinets.
Photo by David J. Turner
Inspiration for a mid-sized traditional mudroom in Minneapolis with blue walls, porcelain floors, a single front door and a white front door.
Inspiration for a mid-sized traditional mudroom in Minneapolis with blue walls, porcelain floors, a single front door and a white front door.
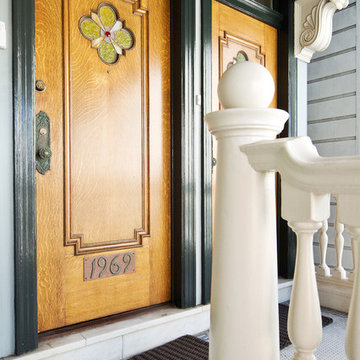
Photo of a mid-sized traditional front door in San Francisco with blue walls, porcelain floors, a single front door, a medium wood front door and multi-coloured floor.
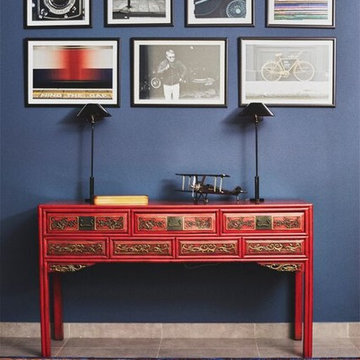
Darya Rugs
This is an example of a mid-sized traditional foyer in New York with blue walls, porcelain floors, a double front door and a dark wood front door.
This is an example of a mid-sized traditional foyer in New York with blue walls, porcelain floors, a double front door and a dark wood front door.
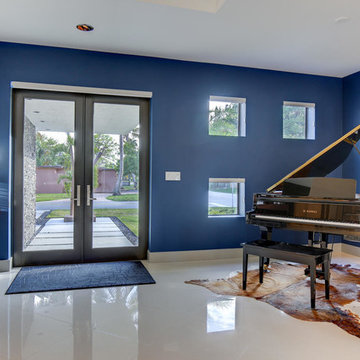
ENTRY AREA - INVITING AND ENTERTAINING
Design ideas for a mid-sized modern foyer in Miami with blue walls, porcelain floors, a double front door and a brown front door.
Design ideas for a mid-sized modern foyer in Miami with blue walls, porcelain floors, a double front door and a brown front door.
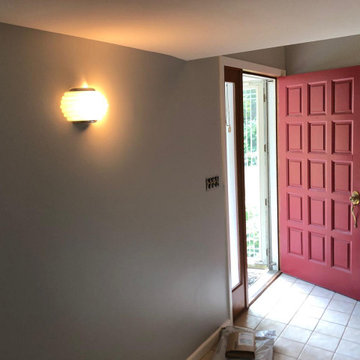
Design ideas for a small traditional front door with blue walls, grey floor, porcelain floors, a single front door and a red front door.
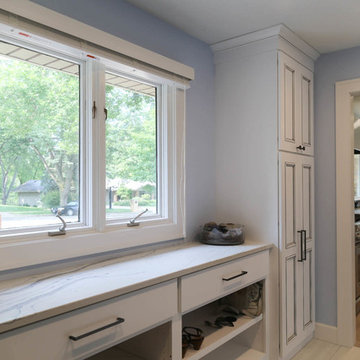
The Tomar Court remodel was a whole home remodel focused on creating an open floor plan on the main level that is optimal for entertaining. By removing the walls separating the formal dining, formal living, kitchen and stair hallway, the main level was transformed into one spacious, open room. Throughout the main level, a custom white oak flooring was used. A three sided, double glass fireplace is the main feature in the new living room. The existing staircase was integrated into the kitchen island with a custom wall panel detail to match the kitchen cabinets. Off of the living room is the sun room with new floor to ceiling windows and all updated finishes. Tucked behind the sun room is a cozy hearth room. In the hearth room features a new gas fireplace insert, new stone, mitered edge limestone hearth, live edge black walnut mantle and a wood feature wall. Off of the kitchen, the mud room was refreshed with all new cabinetry, new tile floors, updated powder bath and a hidden pantry off of the kitchen. In the master suite, a new walk in closet was created and a feature wood wall for the bed headboard with floating shelves and bedside tables. In the master bath, a walk in tile shower , separate floating vanities and a free standing tub were added. In the lower level of the home, all flooring was added throughout and the lower level bath received all new cabinetry and a walk in tile shower.
TYPE: Remodel
YEAR: 2018
CONTRACTOR: Hjellming Construction
4 BEDROOM ||| 3.5 BATH ||| 3 STALL GARAGE ||| WALKOUT LOT
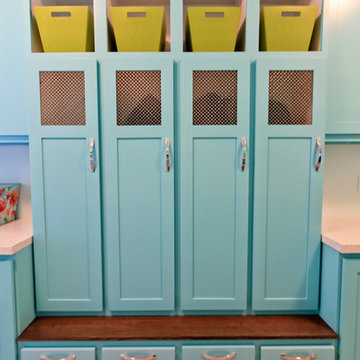
This is an example of a mid-sized eclectic entryway in Salt Lake City with blue walls and porcelain floors.
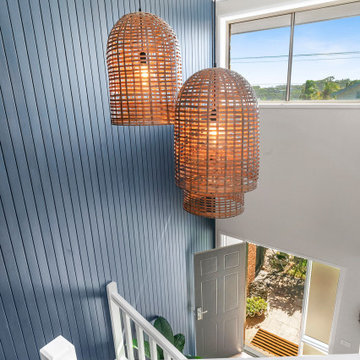
The brief for this home was to create a warm inviting space that suited it's beachside location. Our client loves to cook so an open plan kitchen with a space for her grandchildren to play was at the top of the list. Key features used in this open plan design were warm floorboard tiles in a herringbone pattern, navy horizontal shiplap feature wall, custom joinery in entry, living and children's play area, rattan pendant lighting, marble, navy and white open plan kitchen.
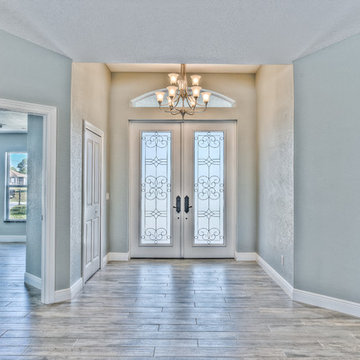
Mark Black / One Take Images
Inspiration for a mid-sized contemporary foyer in Miami with blue walls, porcelain floors, a double front door and a white front door.
Inspiration for a mid-sized contemporary foyer in Miami with blue walls, porcelain floors, a double front door and a white front door.
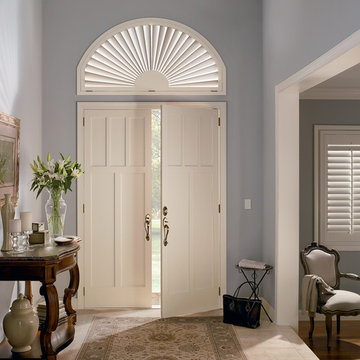
Design ideas for a mid-sized transitional front door in Chicago with blue walls, porcelain floors, a double front door and a white front door.
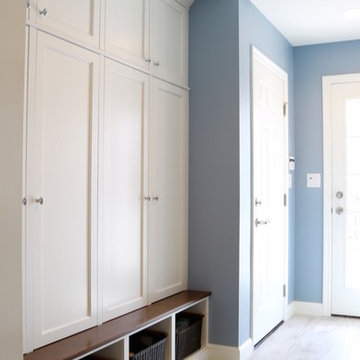
A classic mudroom makes this entrance a very usable space and gives a clean, fresh look. Baskets allow for shoe storage and the white cabinets open up to reveal hooks for coats and shelves for gloves, hats, scarves etc.
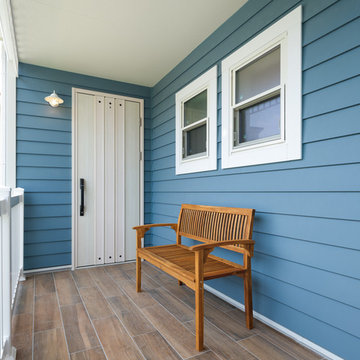
カリフォルニアスタイル住宅・玄関ポーチ
This is an example of a beach style entryway in Other with blue walls, porcelain floors, a single front door, a white front door and brown floor.
This is an example of a beach style entryway in Other with blue walls, porcelain floors, a single front door, a white front door and brown floor.
Entryway Design Ideas with Blue Walls and Porcelain Floors
7
