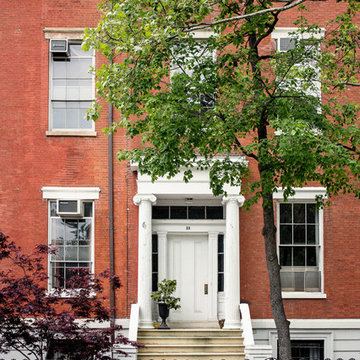Entryway Design Ideas with Blue Walls and Red Walls
Sort by:Popular Today
141 - 160 of 5,129 photos
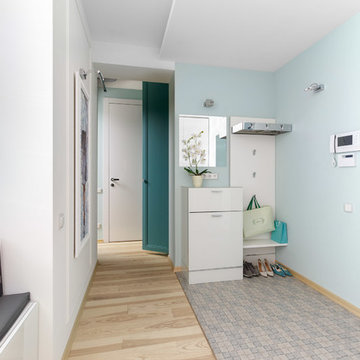
Contemporary mudroom in Moscow with a single front door, a blue front door, blue walls and light hardwood floors.
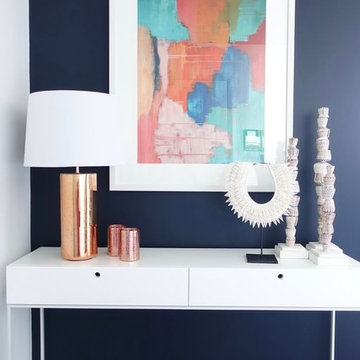
Monique Sartor
Photo of a small contemporary front door in Sydney with blue walls, medium hardwood floors, a single front door and a white front door.
Photo of a small contemporary front door in Sydney with blue walls, medium hardwood floors, a single front door and a white front door.
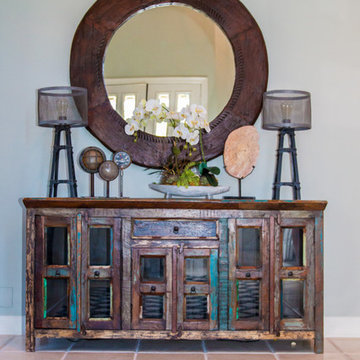
Inspiration for a mid-sized transitional entry hall in Orange County with blue walls and porcelain floors.
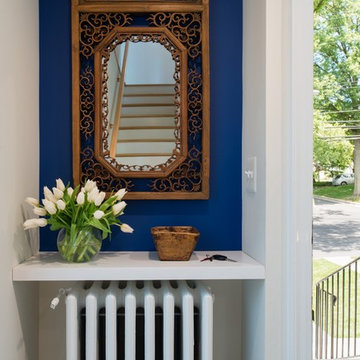
Inspiration for a mid-sized traditional foyer in DC Metro with blue walls and light hardwood floors.
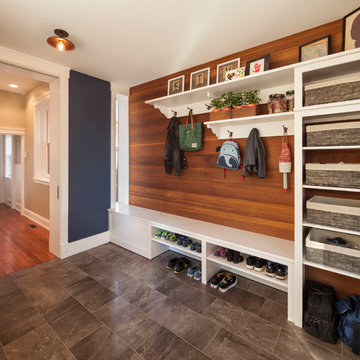
Josh Beeman Photography
This is an example of a small transitional mudroom in Cincinnati with blue walls and porcelain floors.
This is an example of a small transitional mudroom in Cincinnati with blue walls and porcelain floors.
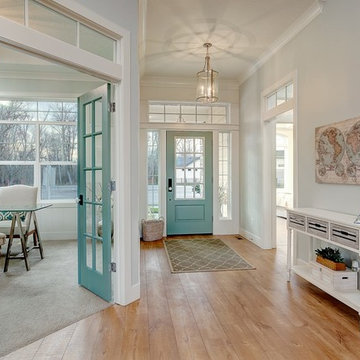
Doug Petersen Photography
Inspiration for a large transitional foyer in Boise with blue walls, light hardwood floors, a single front door and a blue front door.
Inspiration for a large transitional foyer in Boise with blue walls, light hardwood floors, a single front door and a blue front door.
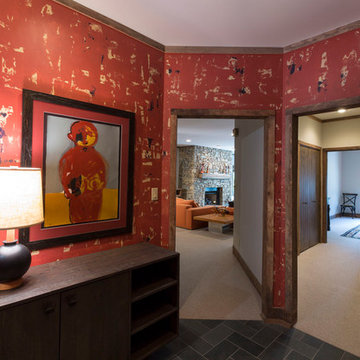
Embracing the notion of commissioning artists and hiring a General Contractor in a single stroke, the new owners of this Grove Park condo hired WSM Craft to create a space to showcase their collection of contemporary folk art. The entire home is trimmed in repurposed wood from the WNC Livestock Market, which continues to become headboards, custom cabinetry, mosaic wall installations, and the mantle for the massive stone fireplace. The sliding barn door is outfitted with hand forged ironwork, and faux finish painting adorns walls, doors, and cabinetry and furnishings, creating a seamless unity between the built space and the décor.
Michael Oppenheim Photography
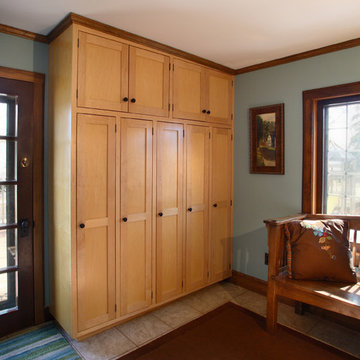
Michael's Photography -
Locker storage and bench made by Westwind Woodworkers.
Photo of an arts and crafts mudroom in Minneapolis with blue walls, porcelain floors, a single front door and a dark wood front door.
Photo of an arts and crafts mudroom in Minneapolis with blue walls, porcelain floors, a single front door and a dark wood front door.
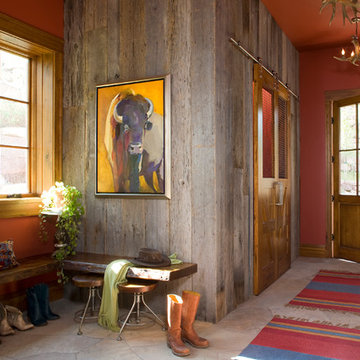
Photo of a country mudroom in Denver with red walls and a single front door.
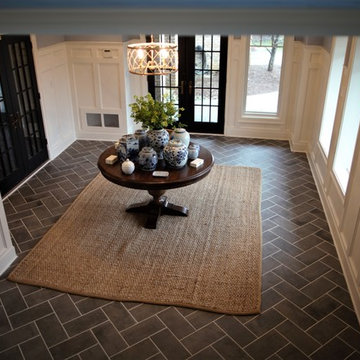
Inspiration for a mid-sized traditional foyer in DC Metro with blue walls, ceramic floors, a double front door, a black front door and grey floor.
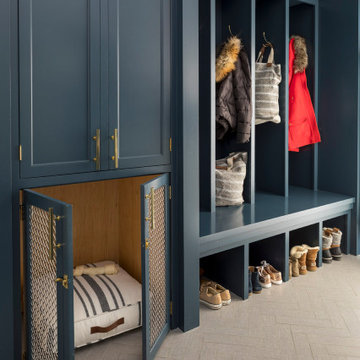
Martha O'Hara Interiors, Interior Design & Photo Styling | John Kraemer & Sons, Builder | Troy Thies, Photography Please Note: All “related,” “similar,” and “sponsored” products tagged or listed by Houzz are not actual products pictured. They have not been approved by Martha O’Hara Interiors nor any of the professionals credited. For information about our work, please contact design@oharainteriors.com.

Photo : © Julien Fernandez / Amandine et Jules – Hotel particulier a Angers par l’architecte Laurent Dray.
Inspiration for a mid-sized transitional foyer in Angers with blue walls, terra-cotta floors, multi-coloured floor, coffered and panelled walls.
Inspiration for a mid-sized transitional foyer in Angers with blue walls, terra-cotta floors, multi-coloured floor, coffered and panelled walls.
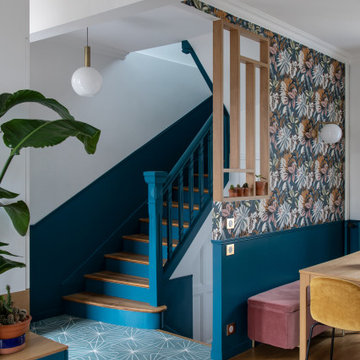
Rénovation et aménagement d'une entrée
This is an example of a mid-sized modern foyer in Paris with blue walls, concrete floors, a single front door, a gray front door and blue floor.
This is an example of a mid-sized modern foyer in Paris with blue walls, concrete floors, a single front door, a gray front door and blue floor.
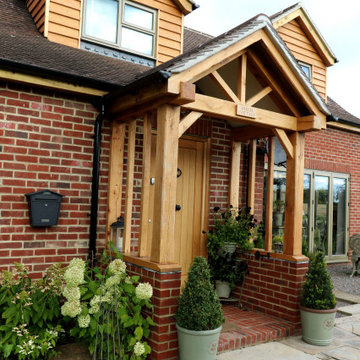
New porch, all elements manufactured in the RP Superstructures workshop.
Large country front door in Hampshire with red walls, brick floors, a single front door, a medium wood front door and red floor.
Large country front door in Hampshire with red walls, brick floors, a single front door, a medium wood front door and red floor.
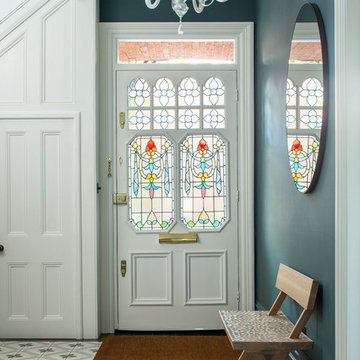
Photo of a transitional entryway in London with blue walls, a single front door, a white front door and multi-coloured floor.
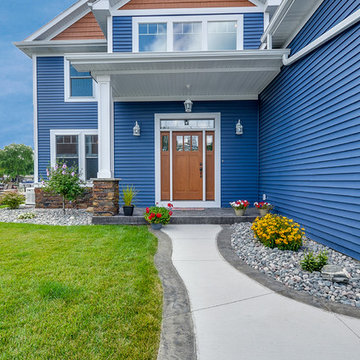
Mid-sized contemporary front door in Other with blue walls, a single front door and a medium wood front door.
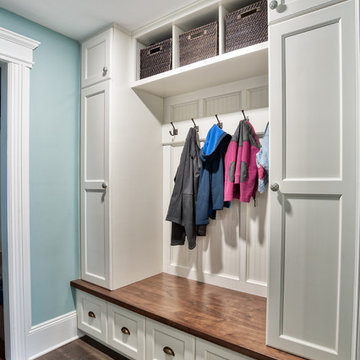
This functional mudroom has storage for each member of the family. Storage baskets above and cabinets from floor to ceiling for optimal use of the space.
Photos by Chris Veith
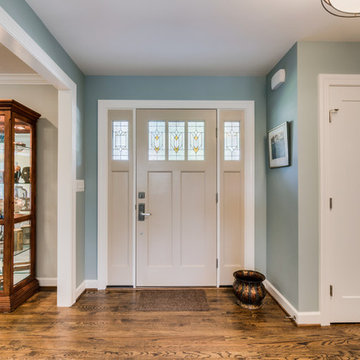
We shifted the closet from the stair-side of the foyer to the front-door side. Adding a new front door glass, flanked by two sidelights, and replacing the dark tile floor creates a more welcoming entry. Using the same wood flooring throughout this level connects the rooms.
HDBros
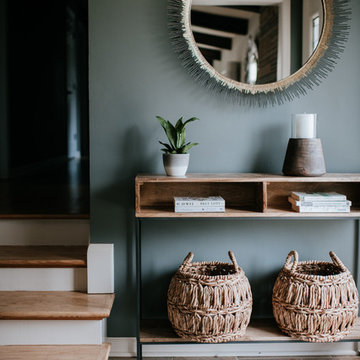
Amanda Marie Studio
Inspiration for a midcentury foyer in Minneapolis with blue walls and multi-coloured floor.
Inspiration for a midcentury foyer in Minneapolis with blue walls and multi-coloured floor.
Entryway Design Ideas with Blue Walls and Red Walls
8
