Entryway Design Ideas with Brick Walls
Refine by:
Budget
Sort by:Popular Today
61 - 80 of 123 photos
Item 1 of 3
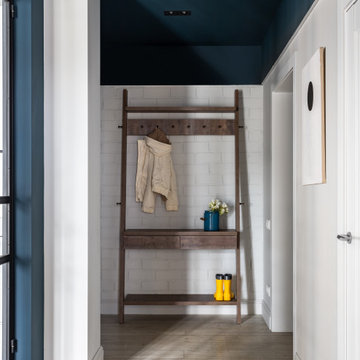
Прихожая. При входе стойка для вещей. Отошли от привычного приема: темный пол и светлый потолок и сделали наоборот светлый пол и темный потолок – визуально потолок увели в бесконечность.
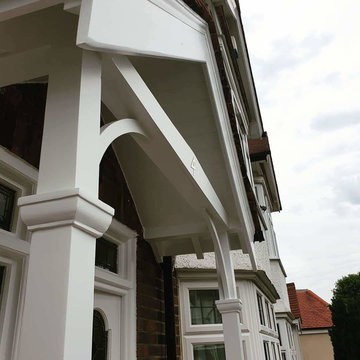
Fully woodwork sanding work to the damaged wood - repair and make it better with epoxy resin and specialist painting coating.
All woodwork was painted with primer, and decorated in 3 solid white gloss topcoats.
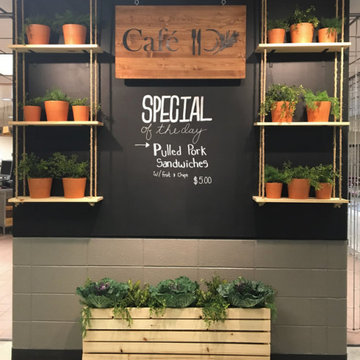
The original layout of the college café was cluttered with a dated design that had not been touched in over 30 years. Bringing life and cohesion to this space was achieved thru the use of warm woods, mixed metals and a solid color pallet. Much effort was put into redefining the layout and space planning the café to create a unique and functional area. Once this industrial café project was completed, the new layout invited community and created spaces for the students to eat, study and relax.
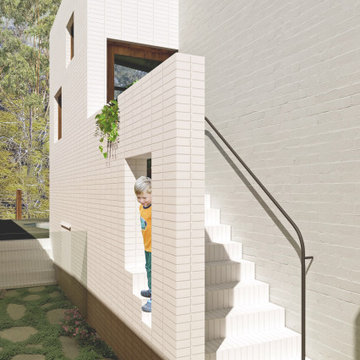
Activated side entry and garden
Design ideas for a small midcentury entryway in Sydney with white walls and brick walls.
Design ideas for a small midcentury entryway in Sydney with white walls and brick walls.
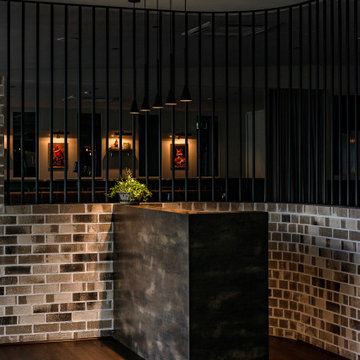
Feature Entry Reception Area
Photo of a mid-sized arts and crafts foyer in Perth with vinyl floors, a double front door, a black front door, brown floor, coffered and brick walls.
Photo of a mid-sized arts and crafts foyer in Perth with vinyl floors, a double front door, a black front door, brown floor, coffered and brick walls.

This is an example of a large arts and crafts front door in Houston with white walls, brick floors, a single front door, a black front door, red floor, vaulted and brick walls.
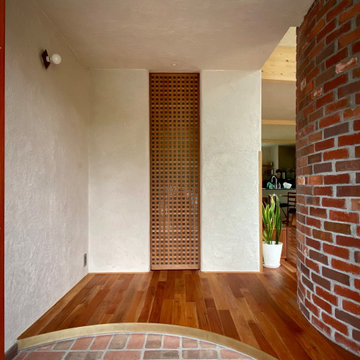
Design ideas for a mid-sized entry hall in Sapporo with white walls, medium hardwood floors, brown floor, brick walls, a double front door and a brown front door.
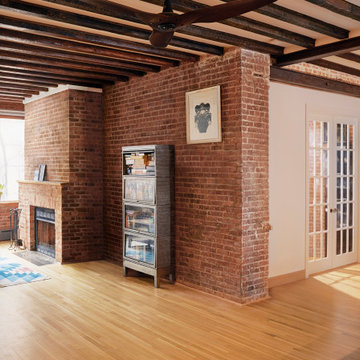
This is an example of a mid-sized modern entryway in New York with light hardwood floors, exposed beam and brick walls.
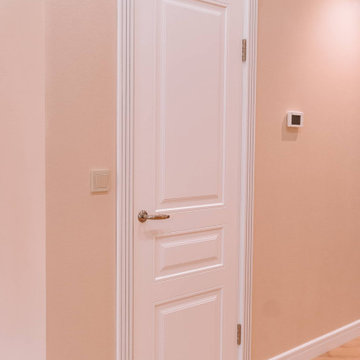
Об этом проекте №8 в нашем портфолио я буду рассказывать в несколько подходов, так как там мы сделали и лестницу и мебель, и двери, и прихожие, и арки, и кухню из массива. Поэтому начнем с лестницы. dom-buka.ru/projekt8
Лестница на заказ выполнена по основанию из бетона с обшивкой ступенями из дуба цельноламельного экстра класса без сучков и дефектов. По стене идет изогнутая пристенная панель из дуба с подсветкой ступеней лестницы.
Очень любопытное кованное художественное ограждение на заказ получилось. Гнутое по периметру лестницы, с вставками из стекла. Разработано специально для заказчика по его рисункам. Также как видно на фото, на втором этаже лестницы выполнена также изогнутая баллюстрада с этим ограждением, чтобы человек не упал вниз.
Цвет ступеней подбирался нашими специалистами 1 в 1 в цвет паркета. Ступени, подступенки и поручень лестницы покрыты 2 слоями дорогого итальянского паркетного лака Sayerlack. Практически 90% наших клиентов мы делаем покрытие именно этим лаком. Остальные 10% - это покрытие маслом. Выгодно отличает масло на фоне лака только стоимость, разница примерно в 2,5 раза. Из минусов масла - это то, что через 3-4 года оно изотрется на участках, где вы ходите чаще всего, и нужно снова вызывать специалиста который будет вышлифовывать лестницу и заново покрывать ее маслом, только ступени снять он уже не сможет и будет проводить все покрасочные работы у вас дома. А покрытие паркетным лаком держится долго 30-40 лет. Разницу я вам показал, ну а решение принимать уже вам :)
Если вам понравилась эта лестница и вы хотите похожую, звонит +7 (999) 600-2999 или оставляйте заявку на нашем сайте dom-buka.ru и наши специалисты помогут вам с установкой шикарной лестницы в ваш дом.
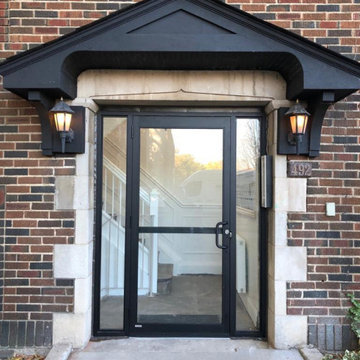
Front Door Replacement, Windows Replacement, All done by Total Commercial In Toronto.
Mid-sized modern front door in Toronto with black walls, brick floors, a single front door, a glass front door, grey floor, vaulted and brick walls.
Mid-sized modern front door in Toronto with black walls, brick floors, a single front door, a glass front door, grey floor, vaulted and brick walls.
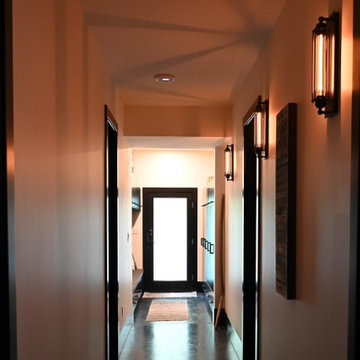
Mudroom Brick details
Photo of a mid-sized industrial mudroom in Other with concrete floors and brick walls.
Photo of a mid-sized industrial mudroom in Other with concrete floors and brick walls.
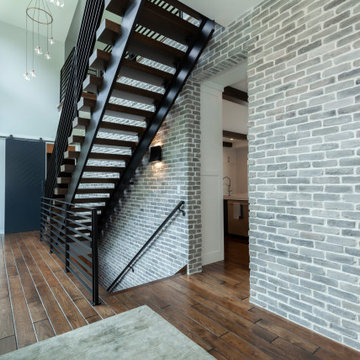
Open entry with exposed brick and black finishes.
Photo of a contemporary entryway in Chicago with grey walls, medium hardwood floors, brown floor, vaulted and brick walls.
Photo of a contemporary entryway in Chicago with grey walls, medium hardwood floors, brown floor, vaulted and brick walls.
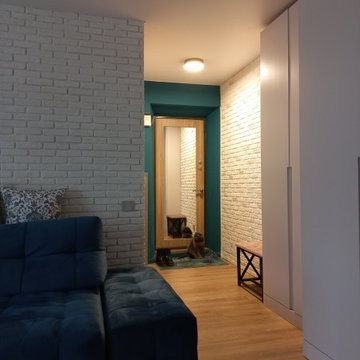
This is an example of a small contemporary front door in Moscow with vinyl floors, a single front door, a medium wood front door, beige floor, brick walls and green walls.
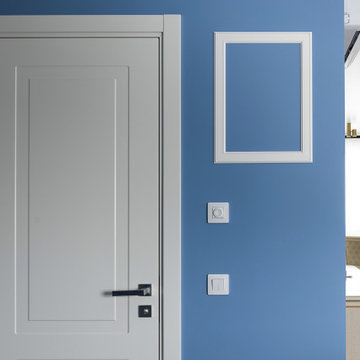
Прихожая с балетным станком вместо держателя для одежды, зеркало от пола до потолка, кирпичная стена и много декоративного света.
Mid-sized transitional front door in Other with white walls, porcelain floors, a single front door, a white front door, grey floor and brick walls.
Mid-sized transitional front door in Other with white walls, porcelain floors, a single front door, a white front door, grey floor and brick walls.
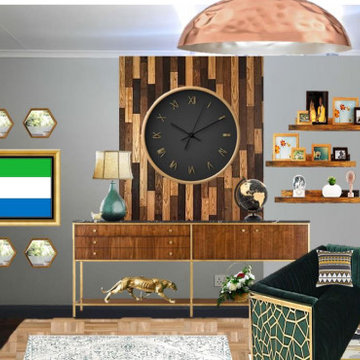
Inspiration for a mid-sized modern entry hall in Other with grey walls, dark hardwood floors, a single front door, a brown front door, brown floor, coffered and brick walls.
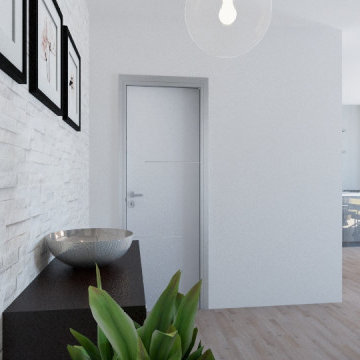
Ingresso ccogliente, luminoso e rivestito con gli stessi sassi bianchi presenti nella zona pranzo. Elegante e distinto da una libreria a giorno
Mid-sized traditional foyer in Other with white walls, light hardwood floors, a white front door and brick walls.
Mid-sized traditional foyer in Other with white walls, light hardwood floors, a white front door and brick walls.
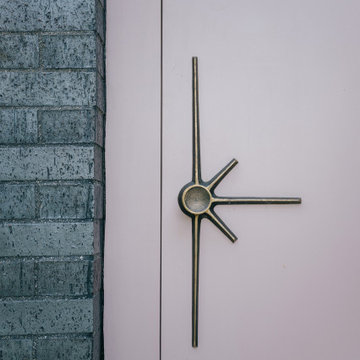
a classic mid-century design form recalls the home's original modernist style, highlighting the point of entry to the new courtyard access
This is an example of a small midcentury entryway in Orange County with metallic walls, concrete floors, a single front door, a purple front door and brick walls.
This is an example of a small midcentury entryway in Orange County with metallic walls, concrete floors, a single front door, a purple front door and brick walls.
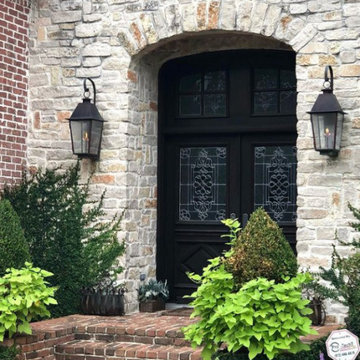
This is an example of a mid-sized arts and crafts front door in Houston with multi-coloured walls, brick floors, a double front door, a black front door, multi-coloured floor, vaulted and brick walls.
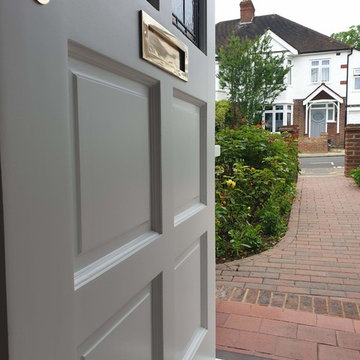
Fully woodwork sanding work to the damaged wood - repair and make it better with epoxy resin and specialist painting coating.
All woodwork was painted with primer, and decorated in 3 solid white gloss topcoats.
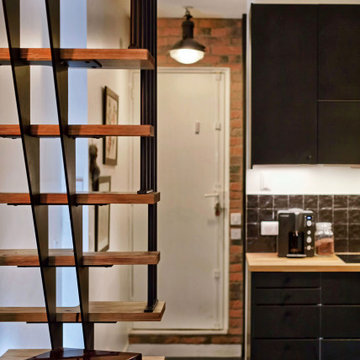
Destiné à accueillir un père et sa fille, nous avons choisi de privilégier l’espace jour en décloisonnant un maximum.Dans l’espace nuit d’à peine 20m2, avec une seule fenêtre, mais avec une belle hauteur de plafond, les verrières se sont imposées pour délimiter les chambres, tandis que nous avons exploité l’espace verticalement pour garder du volume au sol.
L’objectif: un esprit loft et cosy avec du volume et du charme.
Entryway Design Ideas with Brick Walls
4