Entryway Design Ideas with Brick Walls
Refine by:
Budget
Sort by:Popular Today
81 - 100 of 123 photos
Item 1 of 3
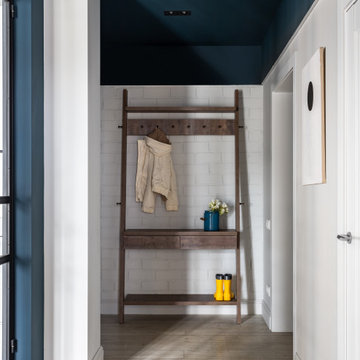
Прихожая. При входе стойка для вещей. Отошли от привычного приема: темный пол и светлый потолок и сделали наоборот светлый пол и темный потолок – визуально потолок увели в бесконечность.
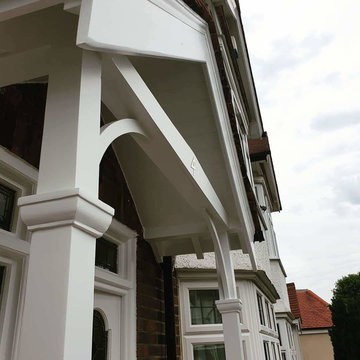
Fully woodwork sanding work to the damaged wood - repair and make it better with epoxy resin and specialist painting coating.
All woodwork was painted with primer, and decorated in 3 solid white gloss topcoats.
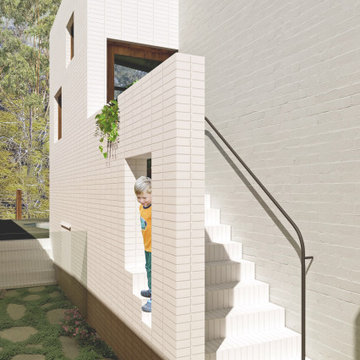
Activated side entry and garden
Design ideas for a small midcentury entryway in Sydney with white walls and brick walls.
Design ideas for a small midcentury entryway in Sydney with white walls and brick walls.
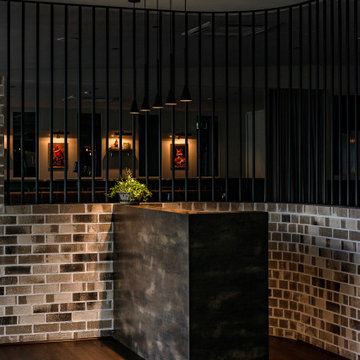
Feature Entry Reception Area
Photo of a mid-sized arts and crafts foyer in Perth with vinyl floors, a double front door, a black front door, brown floor, coffered and brick walls.
Photo of a mid-sized arts and crafts foyer in Perth with vinyl floors, a double front door, a black front door, brown floor, coffered and brick walls.
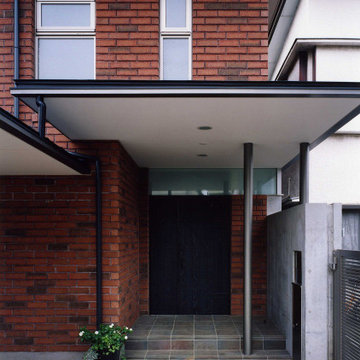
外壁にレンガを積上げた木造住宅です。雪の多い北海道では多く見られる住宅のレンガ積みですが、関東圏ではまだまだ施工事例が少なく手馴れた職人さんも少ない状況でした。そこで建て主さん自ら北海道まで足を運ばれレンガ住宅を施工されている現地の工務店さんに外壁レンガ積み工事を直接依頼され、北海道から上京された職人さんが約1ヶ月半かけてレンガを積上げました。建て主さんの行動力によって実現したレンガ積みです。
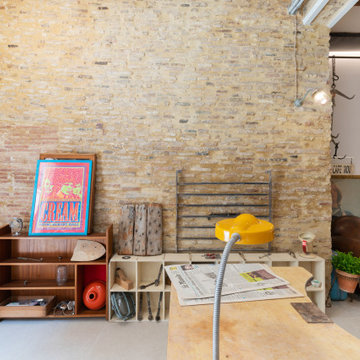
El espacio del acceso se ha limpiado y tratado para mantener la esencia de los materiales.
Bajo del suelo de porcelánico de grandes dimensiones, se ha aislado del frío y la humedad.y se ha dispuesto un suelo radiante eléctrico de Porcelanosa.
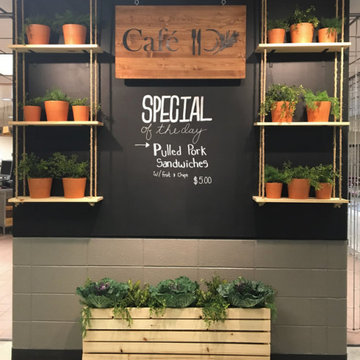
The original layout of the college café was cluttered with a dated design that had not been touched in over 30 years. Bringing life and cohesion to this space was achieved thru the use of warm woods, mixed metals and a solid color pallet. Much effort was put into redefining the layout and space planning the café to create a unique and functional area. Once this industrial café project was completed, the new layout invited community and created spaces for the students to eat, study and relax.
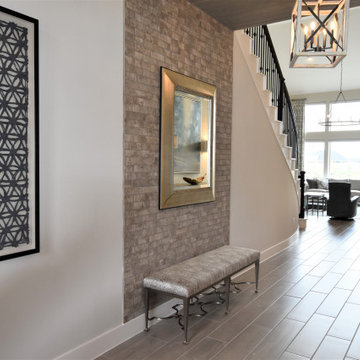
Inspiration for a large transitional foyer in Houston with grey walls, porcelain floors, a double front door, a black front door, wood and brick walls.

This is an example of a large arts and crafts front door in Houston with white walls, brick floors, a single front door, a black front door, red floor, vaulted and brick walls.
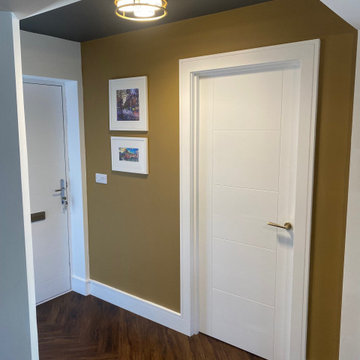
Mustard and charcoal painted walls with white detailed plinths and door architraves
This is an example of a small modern entryway in Dorset with multi-coloured walls, vinyl floors, a single front door, a white front door, brown floor and brick walls.
This is an example of a small modern entryway in Dorset with multi-coloured walls, vinyl floors, a single front door, a white front door, brown floor and brick walls.
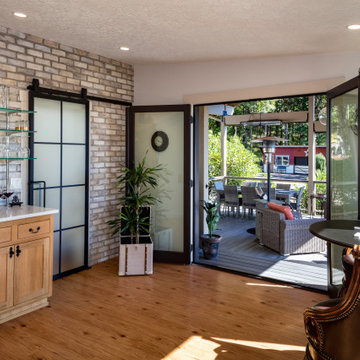
Inspiration for a mid-sized contemporary entryway in Other with medium hardwood floors and brick walls.
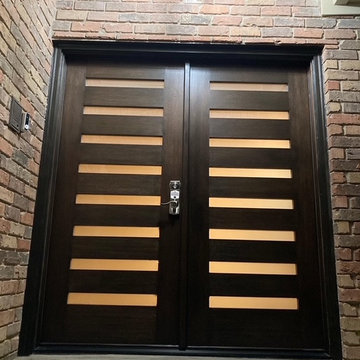
This is an example of a mid-sized transitional front door in Dallas with concrete floors, a double front door, a dark wood front door, grey floor and brick walls.
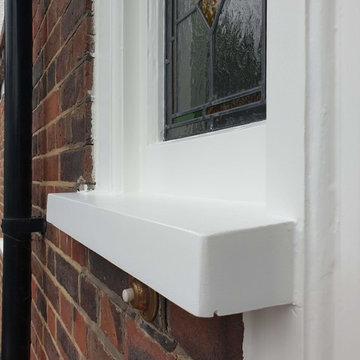
Fully woodwork sanding work to the damaged wood - repair and make it better with epoxy resin and specialist painting coating.
All woodwork was painted with primer, and decorated in 3 solid white gloss topcoats.
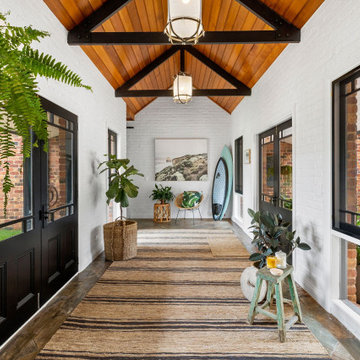
Inspiration for a large country foyer in Geelong with white walls, slate floors, a double front door, a black front door, exposed beam and brick walls.
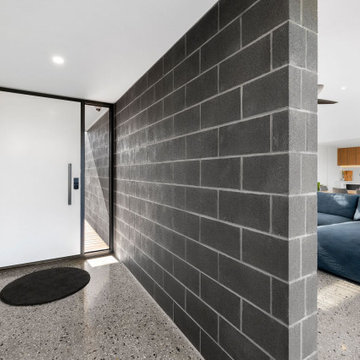
Mid-sized front door in Geelong with concrete floors, a single front door, a white front door and brick walls.
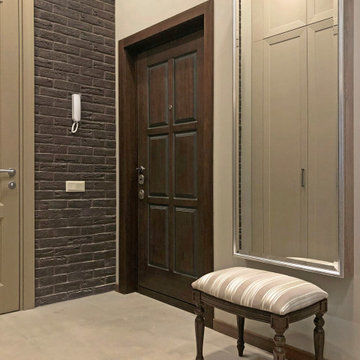
Прихожая в современном стиле с элементами в неоклассике. Зеркало-шкаф для декорирования электрического щита.
This is an example of a mid-sized contemporary front door in Moscow with beige walls, ceramic floors, a single front door, a dark wood front door, beige floor, recessed and brick walls.
This is an example of a mid-sized contemporary front door in Moscow with beige walls, ceramic floors, a single front door, a dark wood front door, beige floor, recessed and brick walls.
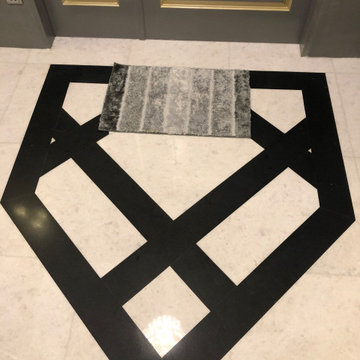
Mid-sized contemporary foyer in Other with grey walls, marble floors, a double front door, a gray front door, white floor, coffered and brick walls.
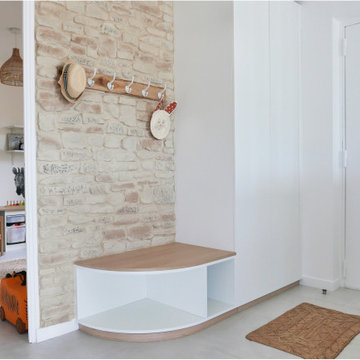
Les propriétaires ont hérité de cette maison de campagne datant de l'époque de leurs grands parents et inhabitée depuis de nombreuses années. Outre la dimension affective du lieu, il était difficile pour eux de se projeter à y vivre puisqu'ils n'avaient aucune idée des modifications à réaliser pour améliorer les espaces et s'approprier cette maison. La conception s'est faite en douceur et à été très progressive sur de longs mois afin que chacun se projette dans son nouveau chez soi. Je me suis sentie très investie dans cette mission et j'ai beaucoup aimé réfléchir à l'harmonie globale entre les différentes pièces et fonctions puisqu'ils avaient à coeur que leur maison soit aussi idéale pour leurs deux enfants.
Caractéristiques de la décoration : inspirations slow life dans le salon et la salle de bain. Décor végétal et fresques personnalisées à l'aide de papier peint panoramiques les dominotiers et photowall. Tapisseries illustrées uniques.
A partir de matériaux sobres au sol (carrelage gris clair effet béton ciré et parquet massif en bois doré) l'enjeu à été d'apporter un univers à chaque pièce à l'aide de couleurs ou de revêtement muraux plus marqués : Vert / Verte / Tons pierre / Parement / Bois / Jaune / Terracotta / Bleu / Turquoise / Gris / Noir ... Il y a en a pour tout les gouts dans cette maison !
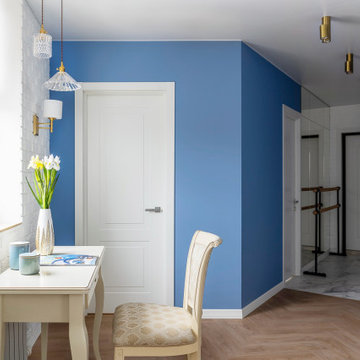
Прихожая с балетным станком вместо держателя для одежды, зеркало от пола до потолка, кирпичная стена и много декоративного света.
Mid-sized transitional front door in Other with white walls, porcelain floors, a single front door, a white front door, grey floor and brick walls.
Mid-sized transitional front door in Other with white walls, porcelain floors, a single front door, a white front door, grey floor and brick walls.
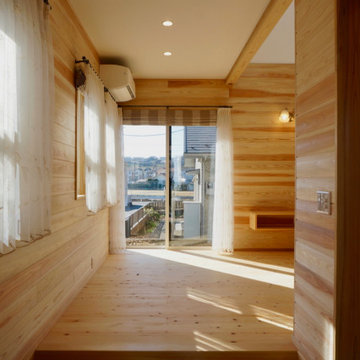
Photo of a modern front door in Tokyo Suburbs with brown walls, marble floors, a single front door, a medium wood front door, timber and brick walls.
Entryway Design Ideas with Brick Walls
5