Entryway Design Ideas with a Glass Front Door and Brown Floor
Refine by:
Budget
Sort by:Popular Today
1 - 20 of 1,256 photos
Item 1 of 3
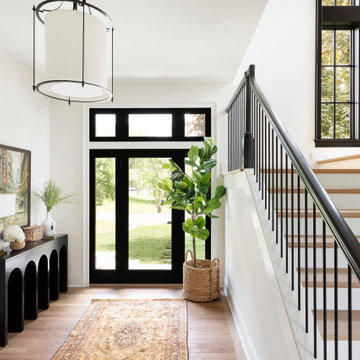
This is an example of a transitional foyer in Minneapolis with white walls, medium hardwood floors, a single front door, a glass front door and brown floor.

Design ideas for a traditional foyer in Atlanta with multi-coloured walls, dark hardwood floors, a single front door, a glass front door, brown floor and wallpaper.
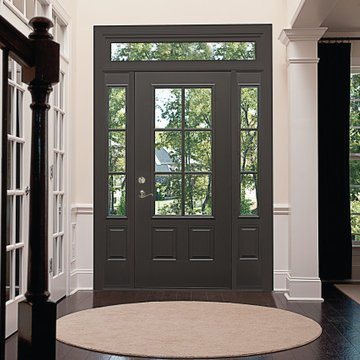
This is an example of a large contemporary foyer in Detroit with white walls, dark hardwood floors, a single front door, a glass front door and brown floor.
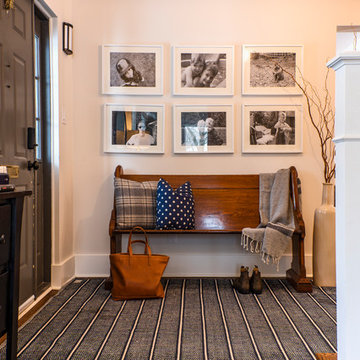
The client wanted to completely relocate and redesign the kitchen, opening up the boxed-in style home to achieve a more open feel while still having some room separation. The kitchen is spectacular - a great space for family to eat, converse, and do homework. There are 2 separate electric fireplaces on either side of a centre wall dividing the living and dining area, which mimics a 2-sided gas fireplace.
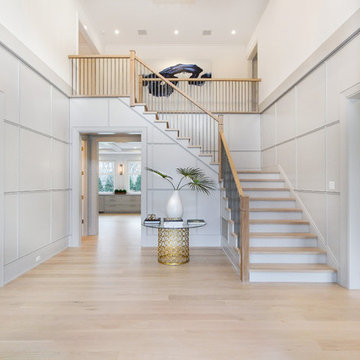
Design ideas for a large contemporary foyer in New York with grey walls, light hardwood floors, a double front door, a glass front door and brown floor.
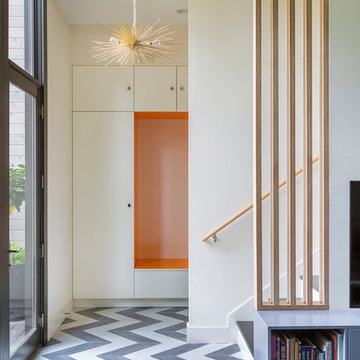
Large scandinavian mudroom in New York with white walls, a glass front door, dark hardwood floors, a single front door and brown floor.
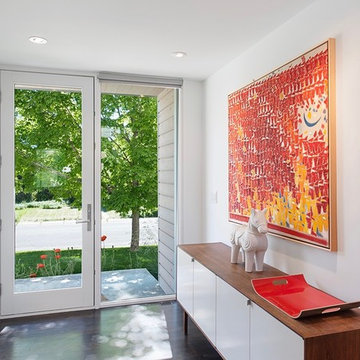
bob carmichael photos
this vintage knoll credenza is a clean platform for the abstract, modern painting in reds.
This is an example of a mid-sized contemporary front door in Denver with white walls, dark hardwood floors, a single front door, a glass front door and brown floor.
This is an example of a mid-sized contemporary front door in Denver with white walls, dark hardwood floors, a single front door, a glass front door and brown floor.
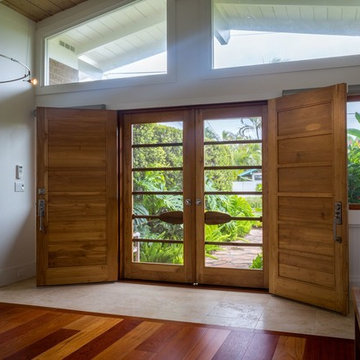
Inspiration for a large tropical front door in Hawaii with white walls, medium hardwood floors, a double front door, a glass front door and brown floor.
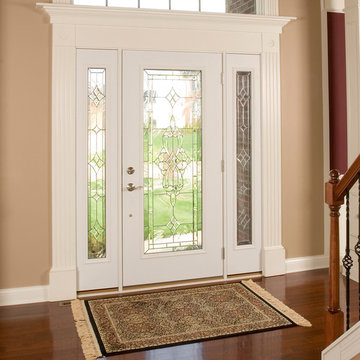
Inspiration for a mid-sized traditional front door in Boston with brown walls, dark hardwood floors, a single front door, a glass front door and brown floor.
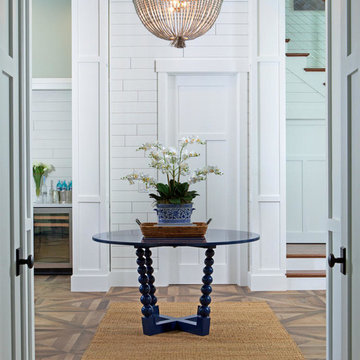
Mid-sized beach style foyer in Miami with white walls, medium hardwood floors, a double front door, a glass front door and brown floor.
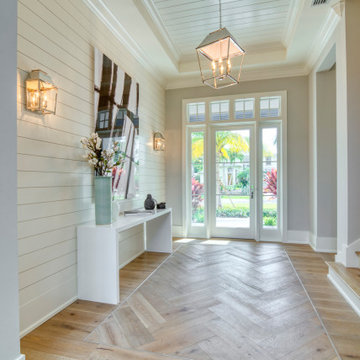
Design ideas for a transitional foyer in Miami with beige walls, medium hardwood floors, a single front door, a glass front door, brown floor, timber, recessed and planked wall panelling.
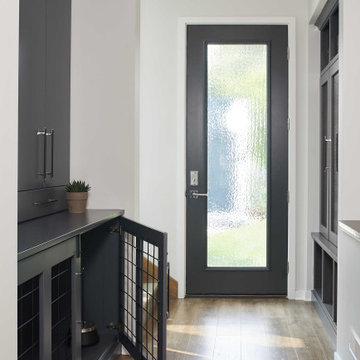
As a conceptual urban infill project, the Wexley is designed for a narrow lot in the center of a city block. The 26’x48’ floor plan is divided into thirds from front to back and from left to right. In plan, the left third is reserved for circulation spaces and is reflected in elevation by a monolithic block wall in three shades of gray. Punching through this block wall, in three distinct parts, are the main levels windows for the stair tower, bathroom, and patio. The right two-thirds of the main level are reserved for the living room, kitchen, and dining room. At 16’ long, front to back, these three rooms align perfectly with the three-part block wall façade. It’s this interplay between plan and elevation that creates cohesion between each façade, no matter where it’s viewed. Given that this project would have neighbors on either side, great care was taken in crafting desirable vistas for the living, dining, and master bedroom. Upstairs, with a view to the street, the master bedroom has a pair of closets and a skillfully planned bathroom complete with soaker tub and separate tiled shower. Main level cabinetry and built-ins serve as dividing elements between rooms and framing elements for views outside.
Architect: Visbeen Architects
Builder: J. Peterson Homes
Photographer: Ashley Avila Photography
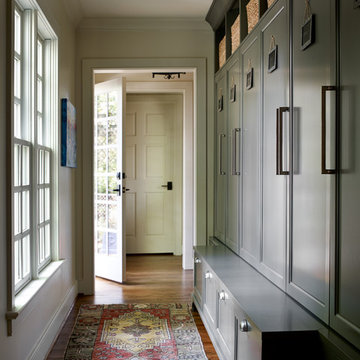
Emily Followill
Mid-sized transitional mudroom in Atlanta with beige walls, medium hardwood floors, a single front door, a glass front door and brown floor.
Mid-sized transitional mudroom in Atlanta with beige walls, medium hardwood floors, a single front door, a glass front door and brown floor.
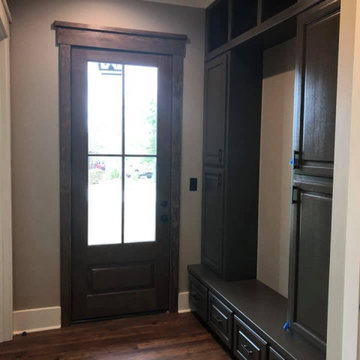
Photo of a mid-sized country mudroom in Other with brown walls, medium hardwood floors, a single front door, a glass front door and brown floor.
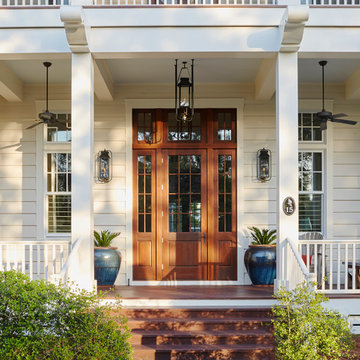
Jean Allsopp
Photo of a beach style front door with white walls, medium hardwood floors, a single front door, a glass front door and brown floor.
Photo of a beach style front door with white walls, medium hardwood floors, a single front door, a glass front door and brown floor.
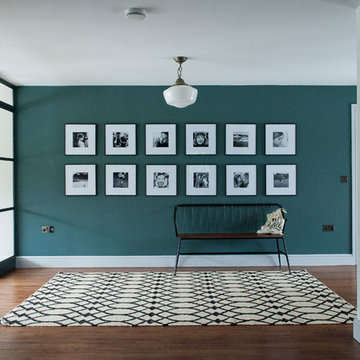
Storme sabine
Mid-sized contemporary foyer in Kent with green walls, dark hardwood floors, brown floor and a glass front door.
Mid-sized contemporary foyer in Kent with green walls, dark hardwood floors, brown floor and a glass front door.
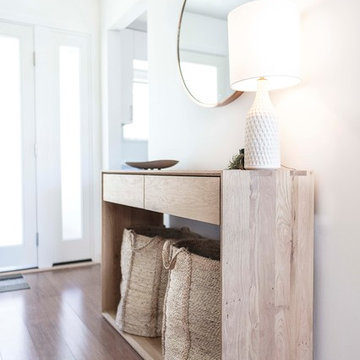
Photo of a mid-sized scandinavian entry hall in San Francisco with white walls, medium hardwood floors, a glass front door and brown floor.
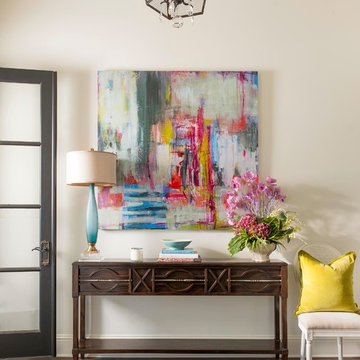
Dan Piassick
Inspiration for a transitional entry hall in Dallas with beige walls, dark hardwood floors, a glass front door and brown floor.
Inspiration for a transitional entry hall in Dallas with beige walls, dark hardwood floors, a glass front door and brown floor.
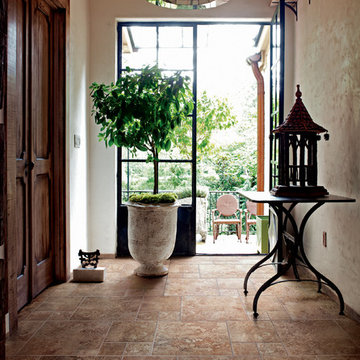
Mid-sized country entry hall in San Francisco with beige walls, terra-cotta floors, a double front door, a glass front door and brown floor.
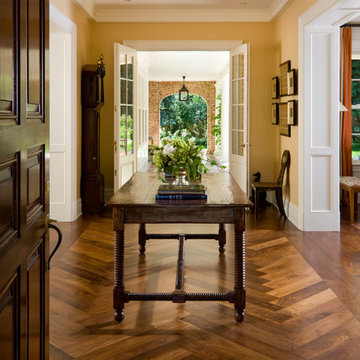
© David O. Marlow
Photo of a traditional foyer in Denver with yellow walls, medium hardwood floors, a double front door, a glass front door and brown floor.
Photo of a traditional foyer in Denver with yellow walls, medium hardwood floors, a double front door, a glass front door and brown floor.
Entryway Design Ideas with a Glass Front Door and Brown Floor
1