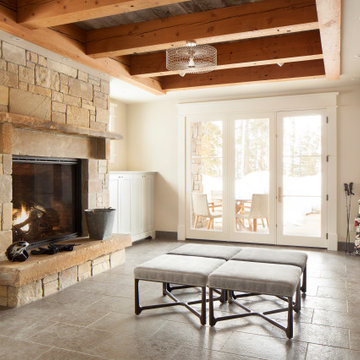Entryway Design Ideas with Brown Floor and Pink Floor
Sort by:Popular Today
21 - 40 of 22,556 photos
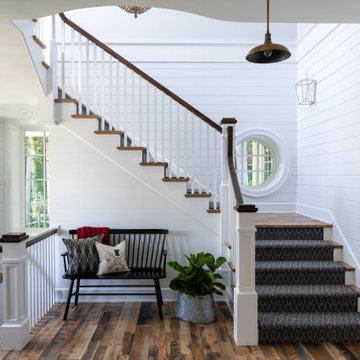
Martha O'Hara Interiors, Interior Design & Photo Styling | L Cramer Builders, Builder | Troy Thies, Photography | Murphy & Co Design, Architect |
Please Note: All “related,” “similar,” and “sponsored” products tagged or listed by Houzz are not actual products pictured. They have not been approved by Martha O’Hara Interiors nor any of the professionals credited. For information about our work, please contact design@oharainteriors.com.

Moody mudroom with Farrow & Ball painted black shiplap walls, built in pegs for coats, and a custom made bench with hidden storage and gold hardware.
Inspiration for a small eclectic mudroom in Sacramento with black walls, medium hardwood floors, brown floor and planked wall panelling.
Inspiration for a small eclectic mudroom in Sacramento with black walls, medium hardwood floors, brown floor and planked wall panelling.

Design ideas for a traditional foyer in Atlanta with multi-coloured walls, dark hardwood floors, a single front door, a glass front door, brown floor and wallpaper.
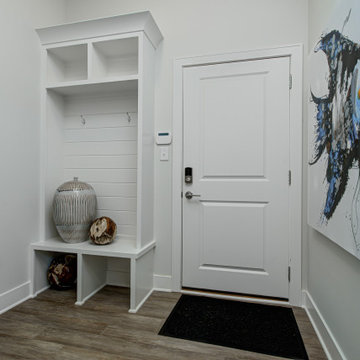
Inspiration for a small contemporary mudroom in Indianapolis with white walls, vinyl floors, a single front door, a white front door and brown floor.
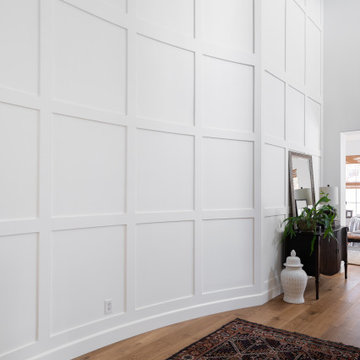
Design ideas for a large traditional foyer in San Diego with white walls, medium hardwood floors, brown floor and panelled walls.

Inspiration for a small country front door in Jacksonville with white walls, light hardwood floors, a single front door, a medium wood front door, brown floor and exposed beam.

Warm and inviting this new construction home, by New Orleans Architect Al Jones, and interior design by Bradshaw Designs, lives as if it's been there for decades. Charming details provide a rich patina. The old Chicago brick walls, the white slurried brick walls, old ceiling beams, and deep green paint colors, all add up to a house filled with comfort and charm for this dear family.
Lead Designer: Crystal Romero; Designer: Morgan McCabe; Photographer: Stephen Karlisch; Photo Stylist: Melanie McKinley.
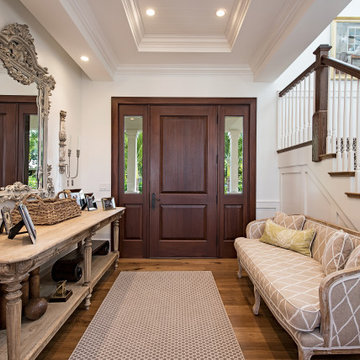
Design ideas for a beach style foyer in Other with white walls, medium hardwood floors, a single front door, a medium wood front door, brown floor and panelled walls.

The original foyer of this 1959 home was dark and cave like. The ceiling could not be raised because of AC equipment above, so the designer decided to "visually open" the space by removing a portion of the wall between the kitchen and the foyer. The team designed and installed a "see through" walnut dividing wall to allow light to spill into the space. A peek into the kitchen through the geometric triangles on the walnut wall provides a "wow" factor for the foyer.
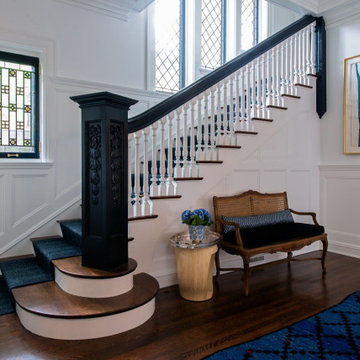
Inspiration for a transitional foyer in Chicago with white walls, dark hardwood floors, brown floor and decorative wall panelling.
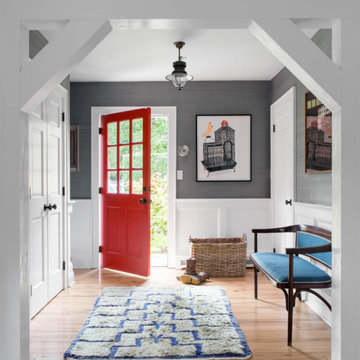
Photo of a beach style foyer in New York with grey walls, medium hardwood floors, a single front door, a red front door, brown floor, decorative wall panelling and wallpaper.
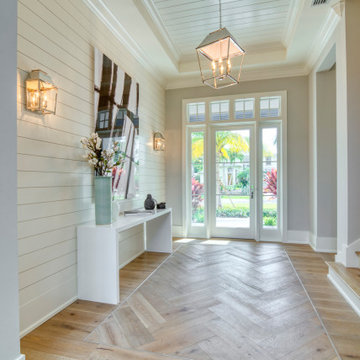
Design ideas for a transitional foyer in Miami with beige walls, medium hardwood floors, a single front door, a glass front door, brown floor, timber, recessed and planked wall panelling.
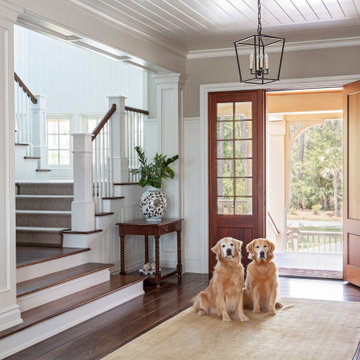
This is an example of a beach style foyer in Charleston with grey walls, dark hardwood floors, a single front door, a medium wood front door, brown floor, timber and decorative wall panelling.
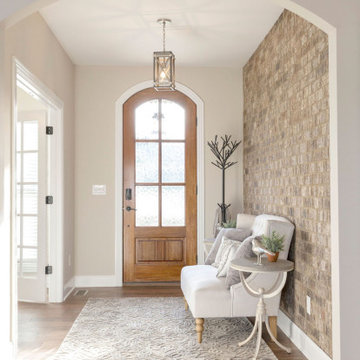
This is an example of a large transitional foyer in Other with beige walls, medium hardwood floors, a single front door, a medium wood front door, brown floor and brick walls.
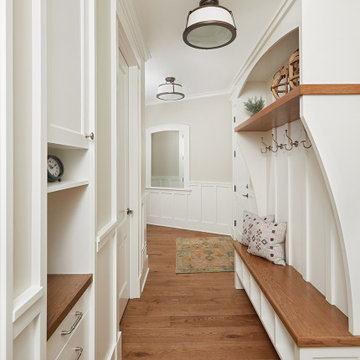
The back entry hall incorporates a built in locker bench with hooks and cubbies for storage as well as a drop station, perfect for keys and charging electronics
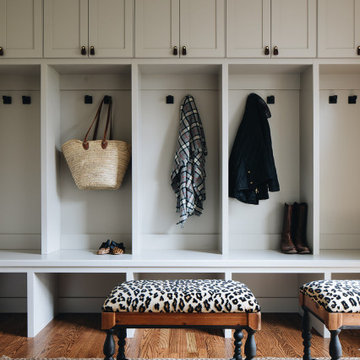
Inspiration for a large transitional mudroom in Chicago with grey walls and brown floor.
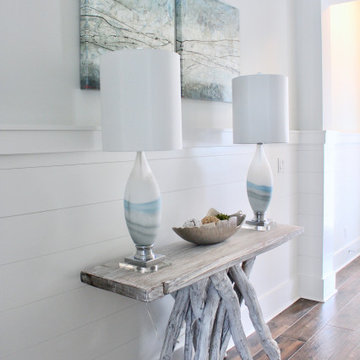
Inspiration for a mid-sized beach style entry hall in Other with white walls, medium hardwood floors and brown floor.
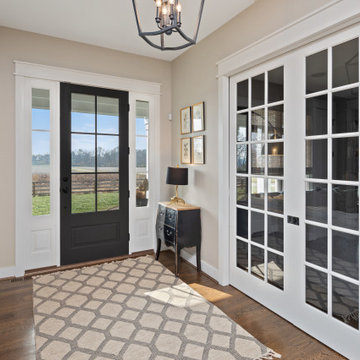
This is an example of a large country entry hall in Cincinnati with beige walls, medium hardwood floors, a single front door, a black front door and brown floor.
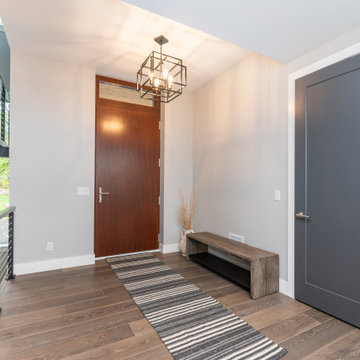
Photo of a mid-sized modern front door in Minneapolis with grey walls, light hardwood floors, a single front door, a dark wood front door and brown floor.
Entryway Design Ideas with Brown Floor and Pink Floor
2
