Entryway Design Ideas with Brown Floor and Pink Floor
Refine by:
Budget
Sort by:Popular Today
121 - 140 of 22,552 photos
Item 1 of 3
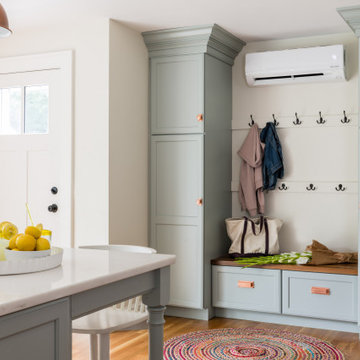
Photo of a mid-sized transitional mudroom in Boston with medium hardwood floors, a single front door, a white front door and brown floor.
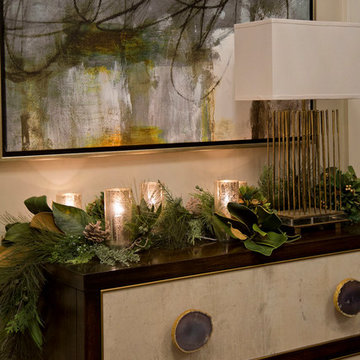
Design ideas for a large transitional front door in Kansas City with beige walls, medium hardwood floors, a double front door, a black front door and brown floor.
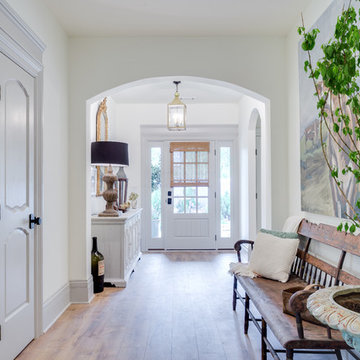
Country entry hall in Other with white walls, medium hardwood floors, a single front door, a white front door and brown floor.
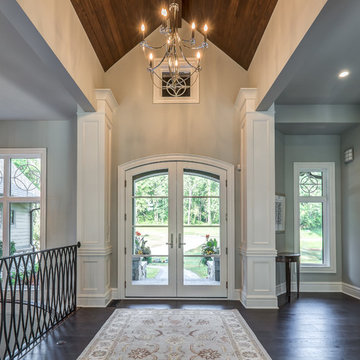
Dawn Smith Photography
Design ideas for a large transitional foyer in Cincinnati with grey walls, dark hardwood floors, a double front door, a glass front door and brown floor.
Design ideas for a large transitional foyer in Cincinnati with grey walls, dark hardwood floors, a double front door, a glass front door and brown floor.
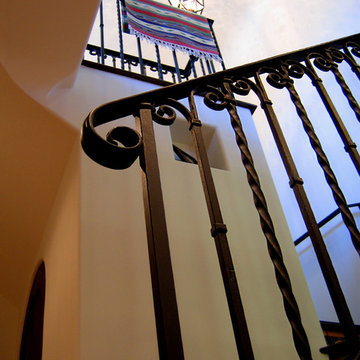
Design Consultant Jeff Doubét is the author of Creating Spanish Style Homes: Before & After – Techniques – Designs – Insights. The 240 page “Design Consultation in a Book” is now available. Please visit SantaBarbaraHomeDesigner.com for more info.
Jeff Doubét specializes in Santa Barbara style home and landscape designs. To learn more info about the variety of custom design services I offer, please visit SantaBarbaraHomeDesigner.com
Jeff Doubét is the Founder of Santa Barbara Home Design - a design studio based in Santa Barbara, California USA.
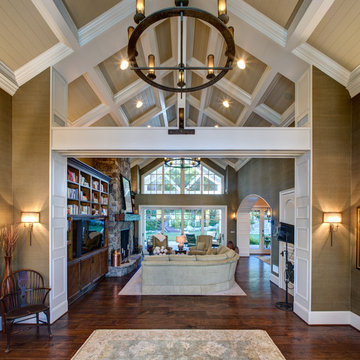
Entry Foyer looking thru to the Great Room
Photo of a large traditional foyer in Orange County with beige walls, dark hardwood floors and brown floor.
Photo of a large traditional foyer in Orange County with beige walls, dark hardwood floors and brown floor.
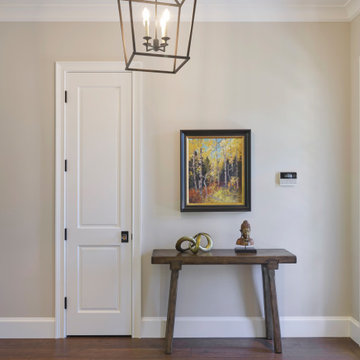
This Lafayette, California, modern farmhouse is all about laid-back luxury. Designed for warmth and comfort, the home invites a sense of ease, transforming it into a welcoming haven for family gatherings and events.
The entrance showcases a sophisticated neutral palette, elegant decor, and carefully curated lighting, setting the tone for a refined and inviting atmosphere.
Project by Douglah Designs. Their Lafayette-based design-build studio serves San Francisco's East Bay areas, including Orinda, Moraga, Walnut Creek, Danville, Alamo Oaks, Diablo, Dublin, Pleasanton, Berkeley, Oakland, and Piedmont.
For more about Douglah Designs, click here: http://douglahdesigns.com/
To learn more about this project, see here:
https://douglahdesigns.com/featured-portfolio/lafayette-modern-farmhouse-rebuild/
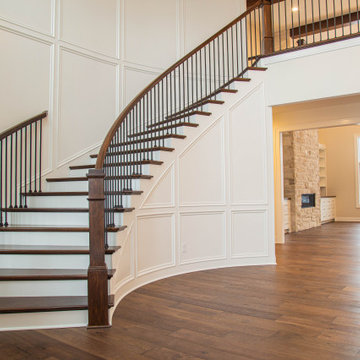
Soaring ceilings, curved staircase, wood paneled walls, and statement lighting welcome guests as they enter.
Inspiration for an expansive modern foyer in Indianapolis with beige walls, laminate floors, a double front door, a dark wood front door, brown floor, vaulted and panelled walls.
Inspiration for an expansive modern foyer in Indianapolis with beige walls, laminate floors, a double front door, a dark wood front door, brown floor, vaulted and panelled walls.

Inspiration for a transitional mudroom in Chicago with beige walls, light hardwood floors, a single front door, a white front door, brown floor, coffered and decorative wall panelling.
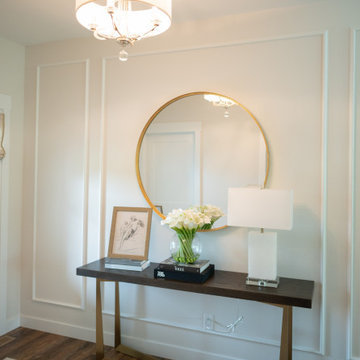
This beautiful, light-filled home radiates timeless elegance with a neutral palette and subtle blue accents. Thoughtful interior layouts optimize flow and visibility, prioritizing guest comfort for entertaining.
The elegant entryway showcases an exquisite console table as the centerpiece. Thoughtful decor accents add style and warmth, setting the tone for what lies beyond.
---
Project by Wiles Design Group. Their Cedar Rapids-based design studio serves the entire Midwest, including Iowa City, Dubuque, Davenport, and Waterloo, as well as North Missouri and St. Louis.
For more about Wiles Design Group, see here: https://wilesdesigngroup.com/
To learn more about this project, see here: https://wilesdesigngroup.com/swisher-iowa-new-construction-home-design
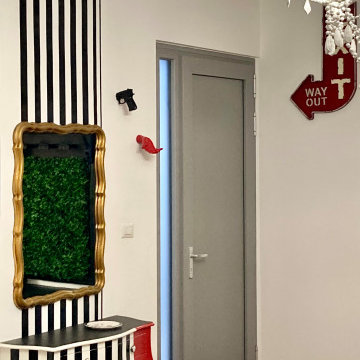
Un mobile vintage dipinto a mano, che lascia vedere le imperfezioni della pittura.
Le linee del mobile proseguono sulla parete, dietro l'antico specchio oro, caratterizzando lo spazio.

Inspiration for a mid-sized transitional entry hall in Boston with white walls, dark hardwood floors, a single front door, a white front door and brown floor.

Inspiration for a large contemporary foyer in Detroit with beige walls, light hardwood floors, a double front door, a black front door, brown floor and coffered.
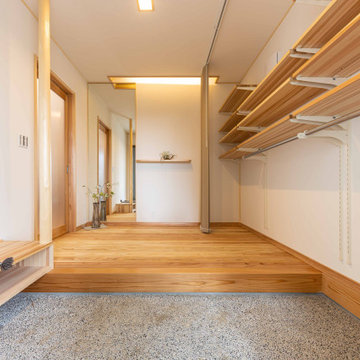
大家族の靴をしまうための収納を大きく設け、靴以外にもコートをかけられるように工夫しています。
また、足腰が心配な年配の方でも使いやすいようにベンチ兼収納を設けて、さらには手すり替わりに天井まで続く丸柱をたてました。
Design ideas for a large entry hall in Other with white walls, light hardwood floors, a single front door, a dark wood front door, brown floor, wallpaper and wallpaper.
Design ideas for a large entry hall in Other with white walls, light hardwood floors, a single front door, a dark wood front door, brown floor, wallpaper and wallpaper.

Advisement + Design - Construction advisement, custom millwork & custom furniture design, interior design & art curation by Chango & Co.
Large transitional front door in New York with white walls, light hardwood floors, a double front door, a white front door, brown floor, vaulted and wood walls.
Large transitional front door in New York with white walls, light hardwood floors, a double front door, a white front door, brown floor, vaulted and wood walls.

Warm and inviting this new construction home, by New Orleans Architect Al Jones, and interior design by Bradshaw Designs, lives as if it's been there for decades. Charming details provide a rich patina. The old Chicago brick walls, the white slurried brick walls, old ceiling beams, and deep green paint colors, all add up to a house filled with comfort and charm for this dear family.
Lead Designer: Crystal Romero; Designer: Morgan McCabe; Photographer: Stephen Karlisch; Photo Stylist: Melanie McKinley.

The glass entry in this new construction allows views from the front steps, through the house, to a waterfall feature in the back yard. Wood on walls, floors & ceilings (beams, doors, insets, etc.,) warms the cool, hard feel of steel/glass.
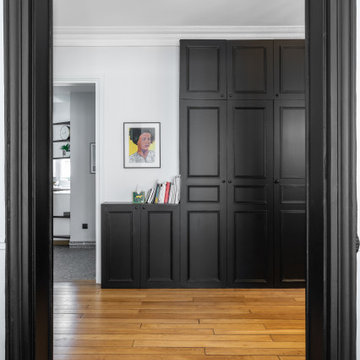
This is an example of a large contemporary foyer in Paris with white walls, light hardwood floors, a single front door, a black front door and brown floor.
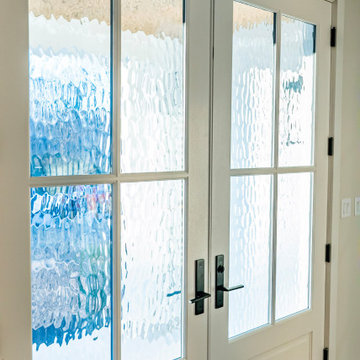
The custom double front doors are made with four panes of flemish glass to bring in light and still provide privacy.
This is an example of a large country front door in St Louis with white walls, light hardwood floors, a double front door, a metal front door and brown floor.
This is an example of a large country front door in St Louis with white walls, light hardwood floors, a double front door, a metal front door and brown floor.
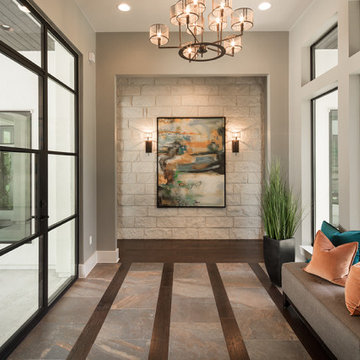
Glassed Entry
Design ideas for a mid-sized contemporary foyer in Austin with beige walls, dark hardwood floors, a pivot front door, a glass front door and brown floor.
Design ideas for a mid-sized contemporary foyer in Austin with beige walls, dark hardwood floors, a pivot front door, a glass front door and brown floor.
Entryway Design Ideas with Brown Floor and Pink Floor
7