Entryway Design Ideas with Brown Floor and Wallpaper
Refine by:
Budget
Sort by:Popular Today
101 - 120 of 682 photos
Item 1 of 3
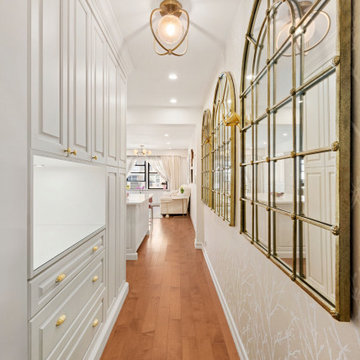
maximize storage units for shoes, bags, accessories, home cleaning stuff with unlacquered brass finish mirrors
Photo of a small transitional mudroom in New York with beige walls, medium hardwood floors, a single front door, a white front door, brown floor and wallpaper.
Photo of a small transitional mudroom in New York with beige walls, medium hardwood floors, a single front door, a white front door, brown floor and wallpaper.
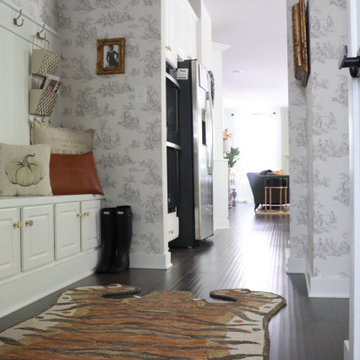
mudroom design, modern mudroom
farmhouse mudroom
wallpaper in mudroom
This is an example of a small country mudroom in DC Metro with dark hardwood floors, brown floor and wallpaper.
This is an example of a small country mudroom in DC Metro with dark hardwood floors, brown floor and wallpaper.
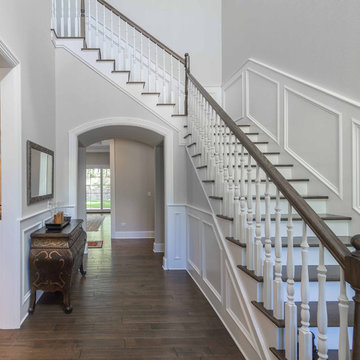
This 6,000sf luxurious custom new construction 5-bedroom, 4-bath home combines elements of open-concept design with traditional, formal spaces, as well. Tall windows, large openings to the back yard, and clear views from room to room are abundant throughout. The 2-story entry boasts a gently curving stair, and a full view through openings to the glass-clad family room. The back stair is continuous from the basement to the finished 3rd floor / attic recreation room.
The interior is finished with the finest materials and detailing, with crown molding, coffered, tray and barrel vault ceilings, chair rail, arched openings, rounded corners, built-in niches and coves, wide halls, and 12' first floor ceilings with 10' second floor ceilings.
It sits at the end of a cul-de-sac in a wooded neighborhood, surrounded by old growth trees. The homeowners, who hail from Texas, believe that bigger is better, and this house was built to match their dreams. The brick - with stone and cast concrete accent elements - runs the full 3-stories of the home, on all sides. A paver driveway and covered patio are included, along with paver retaining wall carved into the hill, creating a secluded back yard play space for their young children.
Project photography by Kmieick Imagery.
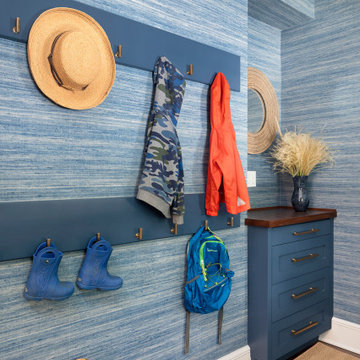
Blue Laundry/ Mud Rom.
Photo of a mid-sized country mudroom in New York with blue walls, dark hardwood floors, brown floor and wallpaper.
Photo of a mid-sized country mudroom in New York with blue walls, dark hardwood floors, brown floor and wallpaper.
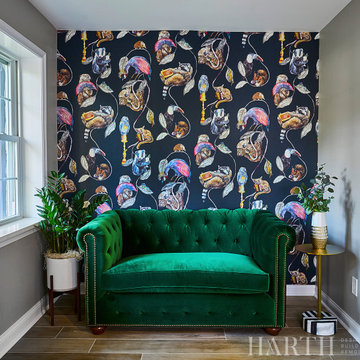
This is an example of a small eclectic foyer in Philadelphia with grey walls, porcelain floors, brown floor and wallpaper.
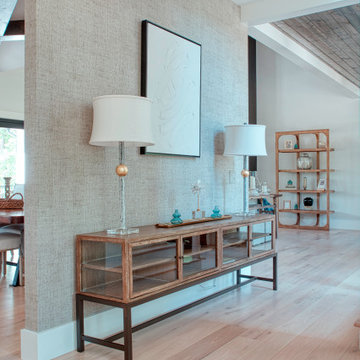
Entryway in Atlanta with white walls, light hardwood floors, brown floor and wallpaper.
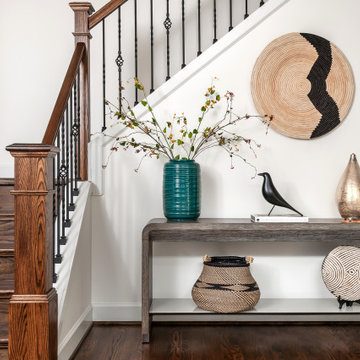
We used global design elements to decorate the space.
This is an example of a mid-sized contemporary foyer in Atlanta with metallic walls, dark hardwood floors, a pivot front door, a black front door, brown floor and wallpaper.
This is an example of a mid-sized contemporary foyer in Atlanta with metallic walls, dark hardwood floors, a pivot front door, a black front door, brown floor and wallpaper.
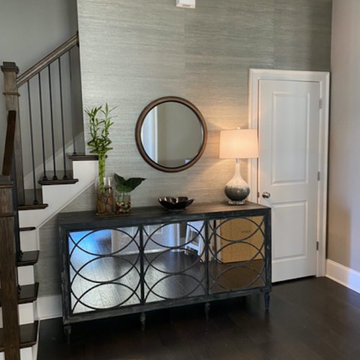
Maximizing a foyer space which in most homes would contain maybe just a bench that would turn unto a secondary dropzone. The mirrors of course make a space seem bigger. But note the mix of descriptions..... round, geometric, wallpaper, foyer, plants. Make sense? Nope. But that’s why pictures say 1,000 words and words onlu have an absolute value of one each. This foyer is telling guests that its purpose is not a dropzone for shoes and apparel. Not just where you plug in your Roomba. The foyer is the curb appeal for the interior.
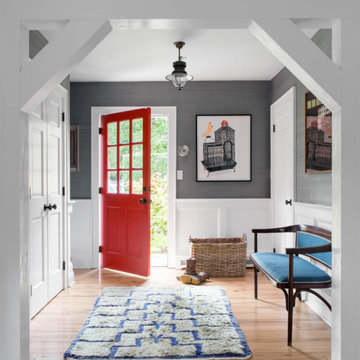
Photo of a beach style foyer in New York with grey walls, medium hardwood floors, a single front door, a red front door, brown floor, decorative wall panelling and wallpaper.
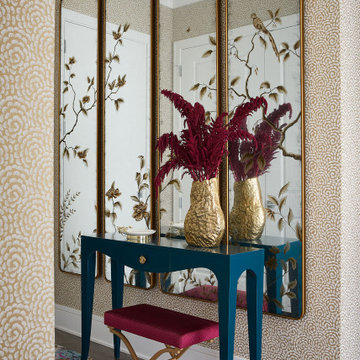
Welcoming and bright entry covered in gold-tone patterned wallcovering, and accented by pops of rich real and fuschia colors. The large scale eglomise mirrors adorn the focal wall.
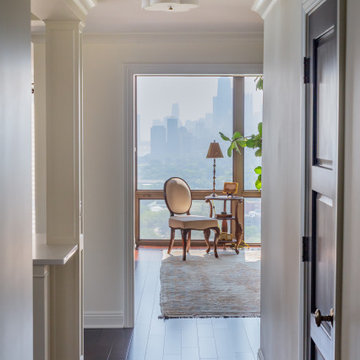
Mid-sized transitional foyer in Chicago with white walls, dark hardwood floors, a single front door, a black front door, brown floor, coffered and wallpaper.
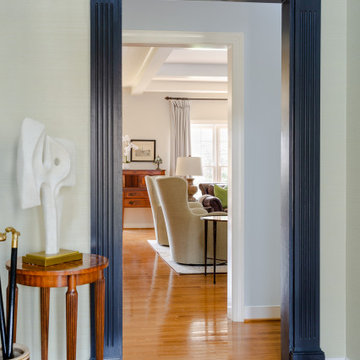
Photo of a traditional foyer in Richmond with green walls, medium hardwood floors, a single front door, a black front door, brown floor and wallpaper.

Beach house on the harbor in Newport with coastal décor and bright inviting colors.
This is an example of a mid-sized beach style entry hall in Orange County with white walls, medium hardwood floors, a double front door, a white front door, brown floor, wood and wallpaper.
This is an example of a mid-sized beach style entry hall in Orange County with white walls, medium hardwood floors, a double front door, a white front door, brown floor, wood and wallpaper.
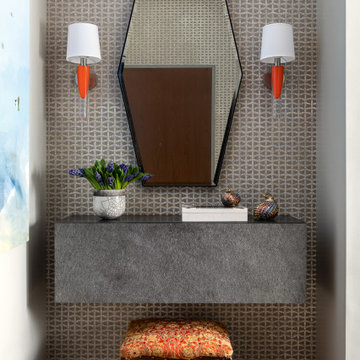
To make the most of this window-endowed penthouse, I designed sleek, pared-down spaces with low-slung lounge seating, floating consoles, and modern Italian pieces. The kitchen is an open-plan layout, and the narrow dining room features a Keith Fritz dining table complemented with Roche Bobois dining chairs.
Photography by: Sean Litchfield
---
Project designed by Boston interior design studio Dane Austin Design. They serve Boston, Cambridge, Hingham, Cohasset, Newton, Weston, Lexington, Concord, Dover, Andover, Gloucester, as well as surrounding areas.
For more about Dane Austin Design, click here: https://daneaustindesign.com/
To learn more about this project, click here:
https://daneaustindesign.com/alloy-penthouse
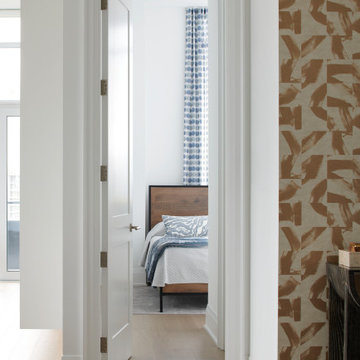
Mid-sized contemporary foyer in Toronto with multi-coloured walls, light hardwood floors, a single front door, a dark wood front door, brown floor and wallpaper.
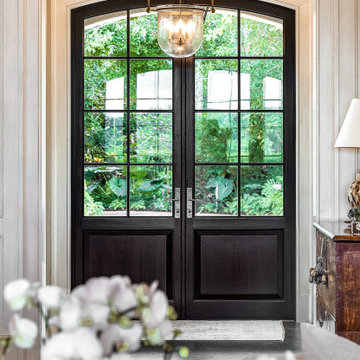
This is an example of an expansive transitional foyer in Miami with dark hardwood floors, a double front door, a dark wood front door, brown floor, wallpaper and beige walls.
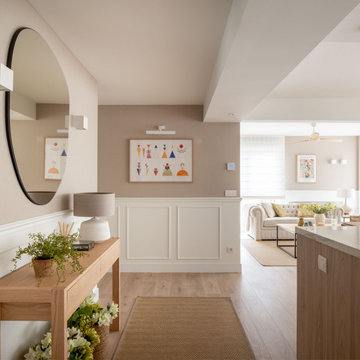
Mid-sized transitional foyer in Other with beige walls, laminate floors, brown floor, exposed beam and wallpaper.
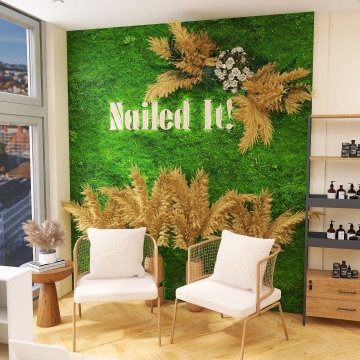
This beloved nail salon and spa by many locals has transitioned its products to all-natural and non-toxic to enhance the quality of their services and the wellness of their customers. With that as the focus, the interior design was created with many live plants as well as earth elements throughout to reflect this transition.
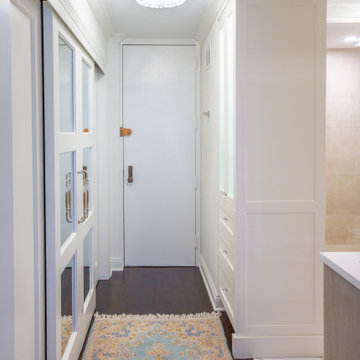
This is an example of a mid-sized traditional foyer in Chicago with white walls, dark hardwood floors, a single front door, a white front door, brown floor and wallpaper.
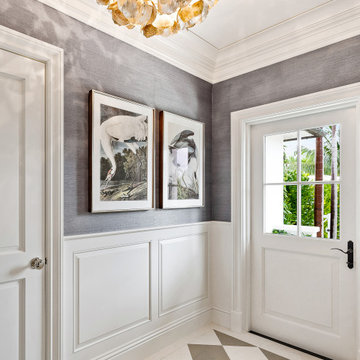
Expansive beach style front door in Miami with blue walls, a single front door, a white front door, brown floor, recessed and wallpaper.
Entryway Design Ideas with Brown Floor and Wallpaper
6