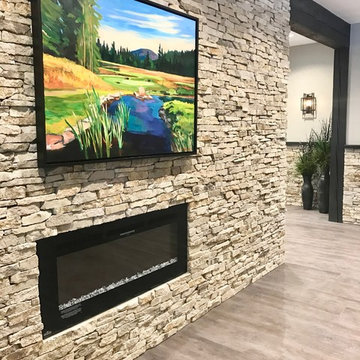Entryway Design Ideas with Brown Floor
Refine by:
Budget
Sort by:Popular Today
1 - 20 of 127 photos
Item 1 of 3
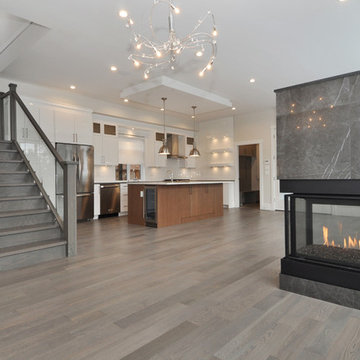
Photo of a mid-sized modern foyer in Vancouver with white walls, medium hardwood floors and brown floor.
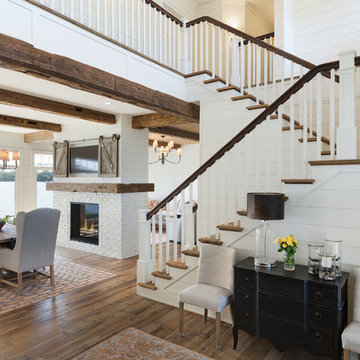
The Entire Main Level, Stairwell and Upper Level Hall are wrapped in Shiplap, Painted in Benjamin Moore White Dove. The Flooring, Beams, Mantel and Fireplace TV Doors are all reclaimed barnwood. The inset floor in the dining room is brick veneer. The Fireplace is brick on all sides. The lighting is by Visual Comfort. Photo by Spacecrafting
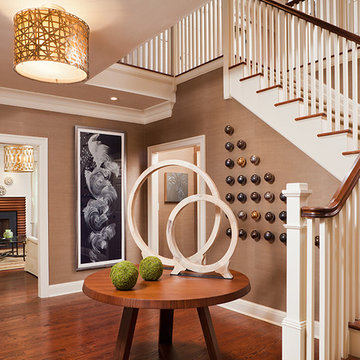
modern farm house foyer with grasscloth walls and cherry wood floors. stairway modern stripe runner surrounded by shaker style wood railing. center hall cherry top table accented with dual horn ring sculptures. walls adorned with modern metal sphere art installation, flanked by black and white modern art. lighting is a metal wrapped linen drum shade fixture.
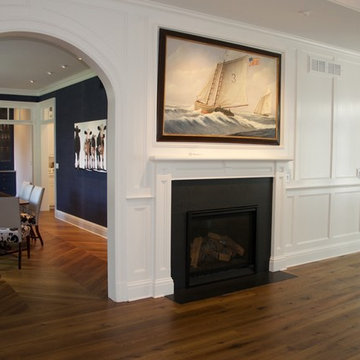
Design ideas for a mid-sized traditional foyer in New York with white walls, medium hardwood floors, a single front door, a white front door and brown floor.
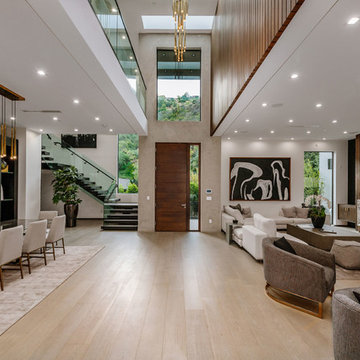
This is an example of an expansive contemporary front door in Los Angeles with white walls, light hardwood floors, a single front door, a dark wood front door and brown floor.
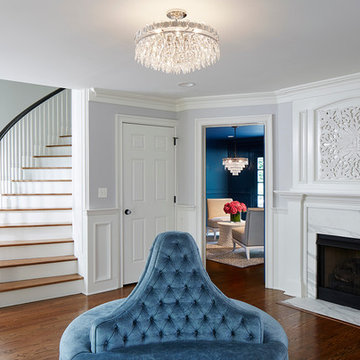
Martha O'Hara Interiors, Interior Design & Photo Styling | Corey Gaffer Photography
Please Note: All “related,” “similar,” and “sponsored” products tagged or listed by Houzz are not actual products pictured. They have not been approved by Martha O’Hara Interiors nor any of the professionals credited. For information about our work, please contact design@oharainteriors.com.
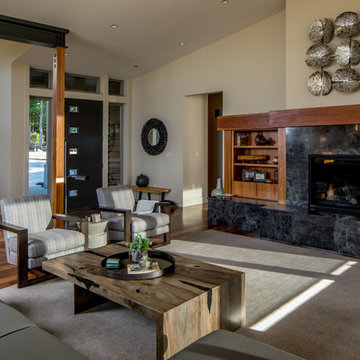
View to entry from living room. Photography by Stephen Brousseau.
Inspiration for a mid-sized modern front door in Seattle with white walls, dark hardwood floors, a single front door, a black front door and brown floor.
Inspiration for a mid-sized modern front door in Seattle with white walls, dark hardwood floors, a single front door, a black front door and brown floor.
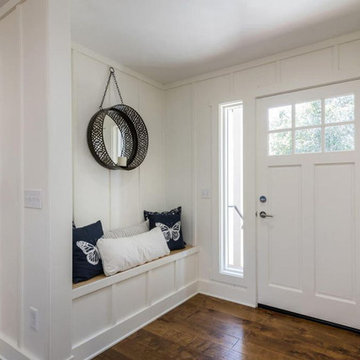
This front entry is accented with board and batten walls as well as on the bench seat. The bench seat opens up for added storage and a large closet on the otherside
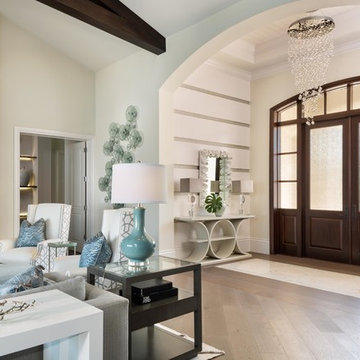
Transitional foyer in Miami with beige walls, light hardwood floors, a double front door, a brown front door and brown floor.
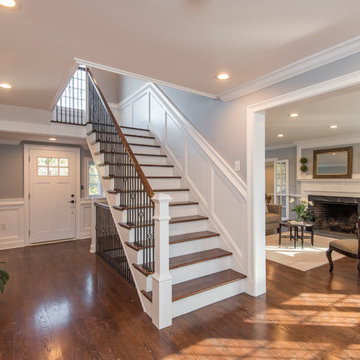
Alcove Media
Photo of a mid-sized traditional foyer in Philadelphia with blue walls, medium hardwood floors, a single front door, a white front door and brown floor.
Photo of a mid-sized traditional foyer in Philadelphia with blue walls, medium hardwood floors, a single front door, a white front door and brown floor.
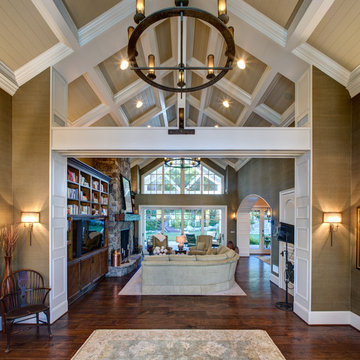
Entry Foyer looking thru to the Great Room
Photo of a large traditional foyer in Orange County with beige walls, dark hardwood floors and brown floor.
Photo of a large traditional foyer in Orange County with beige walls, dark hardwood floors and brown floor.
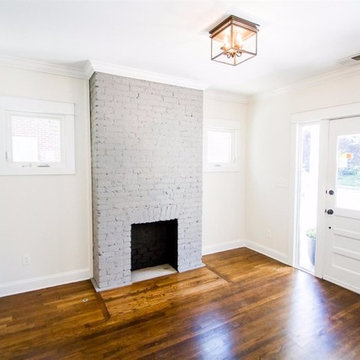
Inspiration for a mid-sized traditional front door in Other with white walls, dark hardwood floors, a single front door, a white front door and brown floor.
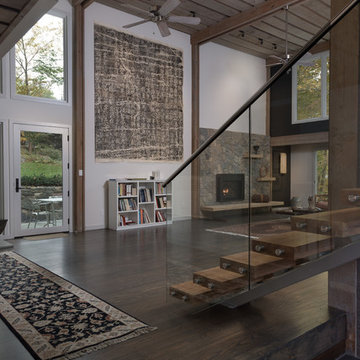
Design ideas for a mid-sized modern front door in New York with white walls, porcelain floors, a single front door and brown floor.
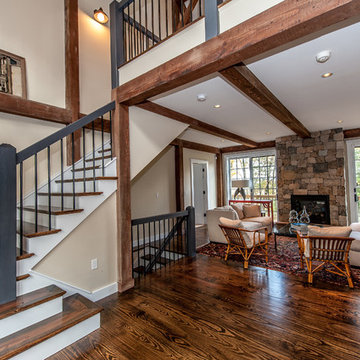
Entryway/staircase opens to the living room.
Yankee Barn Homes
Stephanie Martin
Northpeak Design
Design ideas for a large country foyer in Boston with beige walls, dark hardwood floors, a double front door and brown floor.
Design ideas for a large country foyer in Boston with beige walls, dark hardwood floors, a double front door and brown floor.
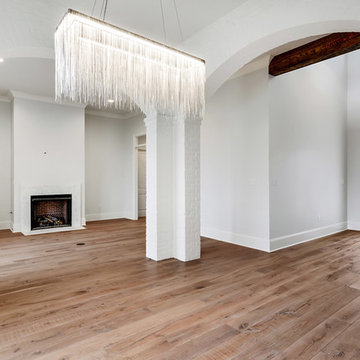
Inspiration for a large transitional foyer in New Orleans with white walls, light hardwood floors, a single front door, a white front door and brown floor.
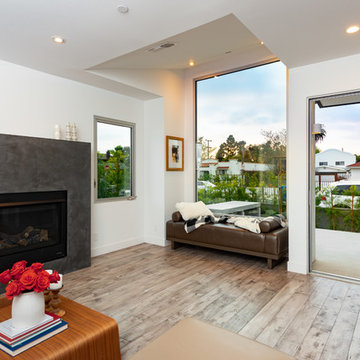
Large contemporary foyer in Los Angeles with white walls, medium hardwood floors, a pivot front door, a glass front door and brown floor.
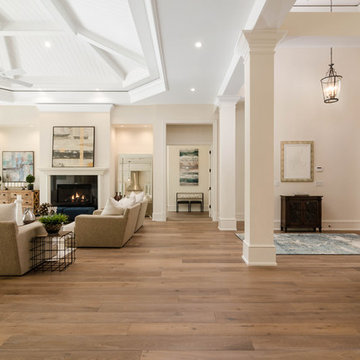
Large transitional entryway in Miami with beige walls, medium hardwood floors, a double front door, a dark wood front door and brown floor.
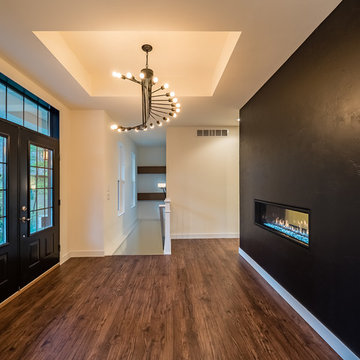
Photo of a small contemporary front door in Other with multi-coloured walls, medium hardwood floors, a double front door, a black front door and brown floor.
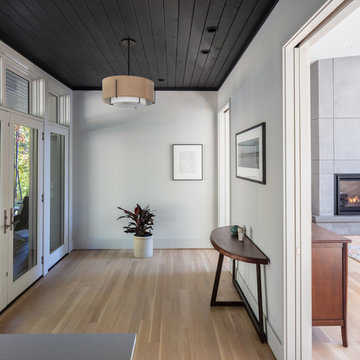
Photography by Keith Isaacs
Mid-sized midcentury foyer in Other with white walls, medium hardwood floors, a double front door, a white front door and brown floor.
Mid-sized midcentury foyer in Other with white walls, medium hardwood floors, a double front door, a white front door and brown floor.
Entryway Design Ideas with Brown Floor
1
