Entryway Design Ideas with Brown Walls and a Dark Wood Front Door
Refine by:
Budget
Sort by:Popular Today
41 - 60 of 587 photos
Item 1 of 3
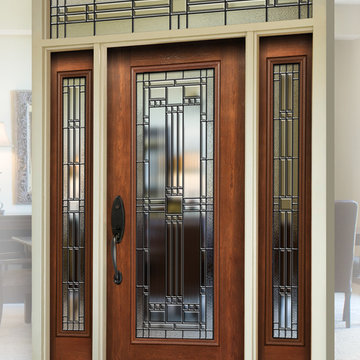
Stunning glass front door. Signet 460LEH fiberglass entry door with 160LEH Sidelites and 612/613LEH Transom. Shown in Cherry Woodgrain with Toffee stain.
Photo by ProVia.com
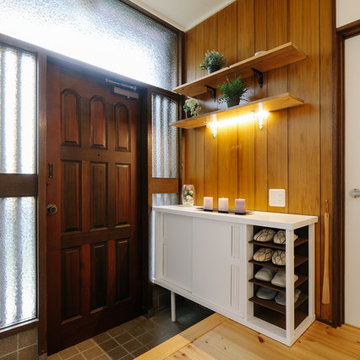
This is an example of a small asian entry hall in Other with brown walls, light hardwood floors, a single front door, a dark wood front door and beige floor.
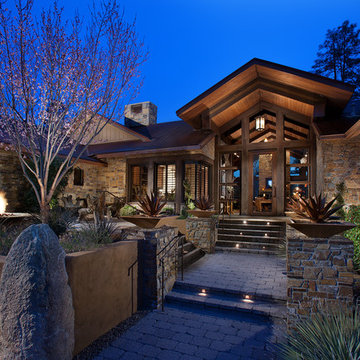
This homage to prairie style architecture located at The Rim Golf Club in Payson, Arizona was designed for owner/builder/landscaper Tom Beck.
This home appears literally fastened to the site by way of both careful design as well as a lichen-loving organic material palatte. Forged from a weathering steel roof (aka Cor-Ten), hand-formed cedar beams, laser cut steel fasteners, and a rugged stacked stone veneer base, this home is the ideal northern Arizona getaway.
Expansive covered terraces offer views of the Tom Weiskopf and Jay Morrish designed golf course, the largest stand of Ponderosa Pines in the US, as well as the majestic Mogollon Rim and Stewart Mountains, making this an ideal place to beat the heat of the Valley of the Sun.
Designing a personal dwelling for a builder is always an honor for us. Thanks, Tom, for the opportunity to share your vision.
Project Details | Northern Exposure, The Rim – Payson, AZ
Architect: C.P. Drewett, AIA, NCARB, Drewett Works, Scottsdale, AZ
Builder: Thomas Beck, LTD, Scottsdale, AZ
Photographer: Dino Tonn, Scottsdale, AZ
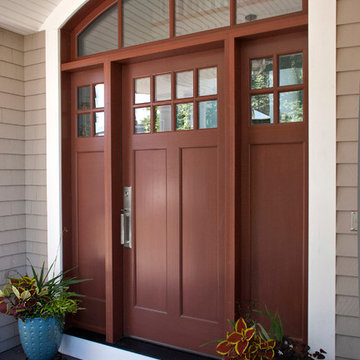
Exterior Door by Captiva Wood Doors, made in Somerset, MA. Trim is WindsorOne.
Inspiration for a mid-sized transitional front door in Boston with brown walls, medium hardwood floors, a single front door, a dark wood front door and grey floor.
Inspiration for a mid-sized transitional front door in Boston with brown walls, medium hardwood floors, a single front door, a dark wood front door and grey floor.
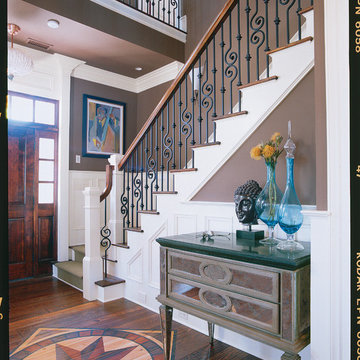
Custom prefinished, handscraped heart pine floor. Random width. Inlay produced on site. Southern Living Idea Home
Inspiration for a traditional foyer in Charleston with brown walls, dark hardwood floors and a dark wood front door.
Inspiration for a traditional foyer in Charleston with brown walls, dark hardwood floors and a dark wood front door.
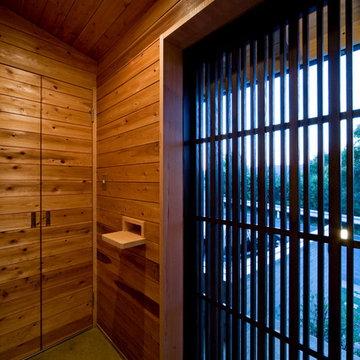
Photo by:ジェイクス 佐藤二郎
Inspiration for a mid-sized scandinavian mudroom in Other with brown walls, a sliding front door, a dark wood front door, beige floor and concrete floors.
Inspiration for a mid-sized scandinavian mudroom in Other with brown walls, a sliding front door, a dark wood front door, beige floor and concrete floors.
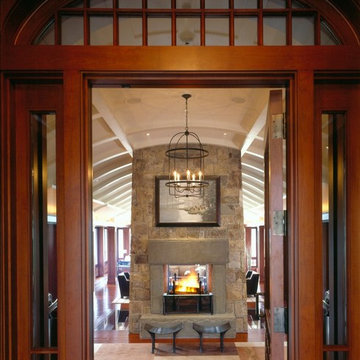
Entry Way, Front Door
This is an example of a large contemporary foyer in Salt Lake City with brown walls, dark hardwood floors, a single front door and a dark wood front door.
This is an example of a large contemporary foyer in Salt Lake City with brown walls, dark hardwood floors, a single front door and a dark wood front door.
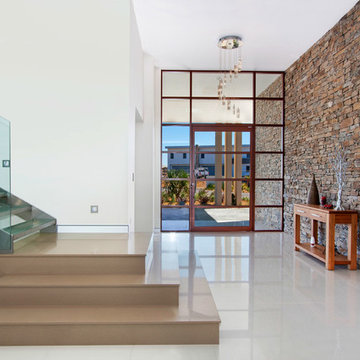
Design ideas for a mid-sized contemporary foyer in Sydney with brown walls, ceramic floors, a single front door, a dark wood front door and white floor.
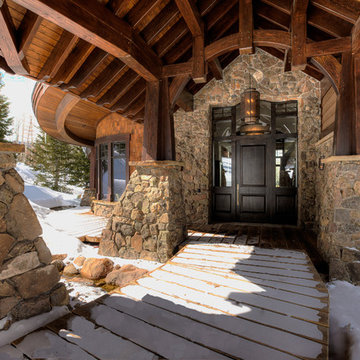
Design ideas for a large arts and crafts front door in Salt Lake City with brown walls, a single front door, a dark wood front door, brown floor and medium hardwood floors.
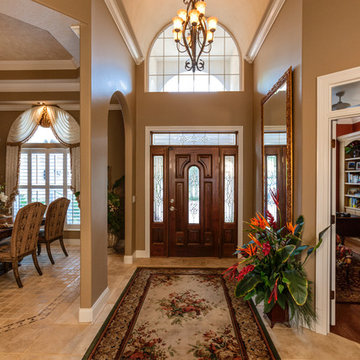
Rick Cooper Photography
This is an example of an expansive mediterranean front door in Other with brown walls, terra-cotta floors, a single front door, a dark wood front door and beige floor.
This is an example of an expansive mediterranean front door in Other with brown walls, terra-cotta floors, a single front door, a dark wood front door and beige floor.
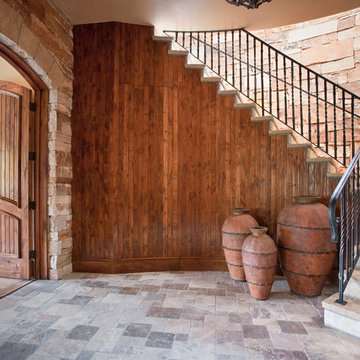
An arched entryway with a double door, featuring an L-shape wood staircase with iron wrought railing and limestone treads and risers. The continuous use of stone wall, from stairs to the doorway, creates a relation that makes the place look large.
Built by ULFBUILT - General contractor of custom homes in Vail and Beaver Creek.
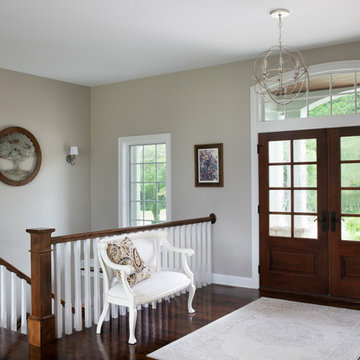
Double door entry with arched transom welcome you into the foyer of the open custom stained newel post and railing with white painted balusters stairway. Character grade stained hickory hardwood floors reflect the natural light and enhance the Lights of Distinction foyer orb fixture.
(Ryan Hainey)
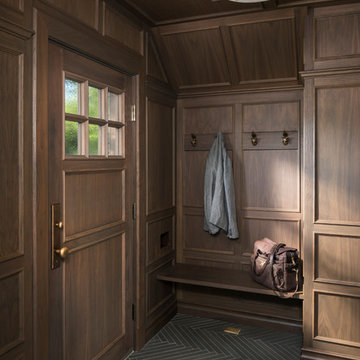
Joshua Caldwell Photography
Design ideas for a traditional mudroom in Salt Lake City with brown walls, a single front door, a dark wood front door and grey floor.
Design ideas for a traditional mudroom in Salt Lake City with brown walls, a single front door, a dark wood front door and grey floor.
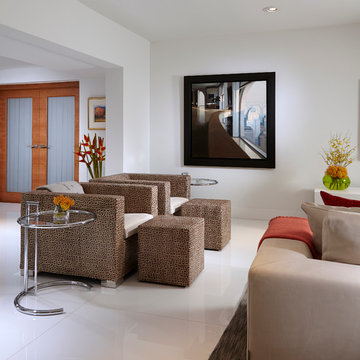
Home and Living Examiner said:
Modern renovation by J Design Group is stunning
J Design Group, an expert in luxury design, completed a new project in Tamarac, Florida, which involved the total interior remodeling of this home. We were so intrigued by the photos and design ideas, we decided to talk to J Design Group CEO, Jennifer Corredor. The concept behind the redesign was inspired by the client’s relocation.
Andrea Campbell: How did you get a feel for the client's aesthetic?
Jennifer Corredor: After a one-on-one with the Client, I could get a real sense of her aesthetics for this home and the type of furnishings she gravitated towards.
The redesign included a total interior remodeling of the client's home. All of this was done with the client's personal style in mind. Certain walls were removed to maximize the openness of the area and bathrooms were also demolished and reconstructed for a new layout. This included removing the old tiles and replacing with white 40” x 40” glass tiles for the main open living area which optimized the space immediately. Bedroom floors were dressed with exotic African Teak to introduce warmth to the space.
We also removed and replaced the outdated kitchen with a modern look and streamlined, state-of-the-art kitchen appliances. To introduce some color for the backsplash and match the client's taste, we introduced a splash of plum-colored glass behind the stove and kept the remaining backsplash with frosted glass. We then removed all the doors throughout the home and replaced with custom-made doors which were a combination of cherry with insert of frosted glass and stainless steel handles.
All interior lights were replaced with LED bulbs and stainless steel trims, including unique pendant and wall sconces that were also added. All bathrooms were totally gutted and remodeled with unique wall finishes, including an entire marble slab utilized in the master bath shower stall.
Once renovation of the home was completed, we proceeded to install beautiful high-end modern furniture for interior and exterior, from lines such as B&B Italia to complete a masterful design. One-of-a-kind and limited edition accessories and vases complimented the look with original art, most of which was custom-made for the home.
To complete the home, state of the art A/V system was introduced. The idea is always to enhance and amplify spaces in a way that is unique to the client and exceeds his/her expectations.
To see complete J Design Group featured article, go to: http://www.examiner.com/article/modern-renovation-by-j-design-group-is-stunning
Living Room,
Dining room,
Master Bedroom,
Master Bathroom,
Powder Bathroom,
Miami Interior Designers,
Miami Interior Designer,
Interior Designers Miami,
Interior Designer Miami,
Modern Interior Designers,
Modern Interior Designer,
Modern interior decorators,
Modern interior decorator,
Miami,
Contemporary Interior Designers,
Contemporary Interior Designer,
Interior design decorators,
Interior design decorator,
Interior Decoration and Design,
Black Interior Designers,
Black Interior Designer,
Interior designer,
Interior designers,
Home interior designers,
Home interior designer,
Daniel Newcomb
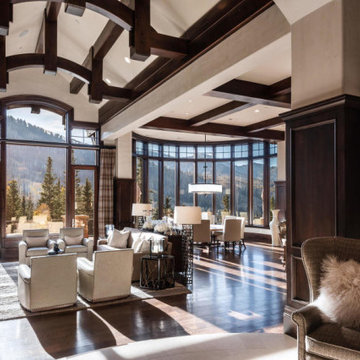
This is an example of an expansive transitional entry hall in Salt Lake City with brown walls, dark hardwood floors, a single front door, a dark wood front door and brown floor.
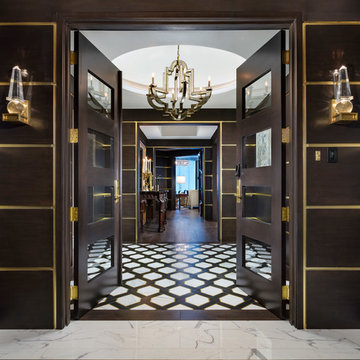
Sargent Photo
Contemporary vestibule in Miami with brown walls, a double front door, a dark wood front door and multi-coloured floor.
Contemporary vestibule in Miami with brown walls, a double front door, a dark wood front door and multi-coloured floor.
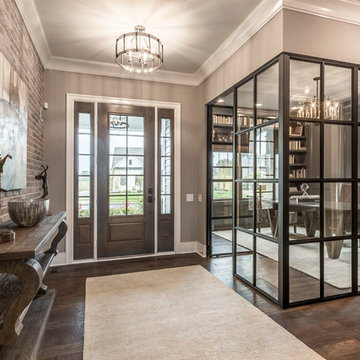
Design ideas for a mid-sized traditional front door in Columbus with brown walls, medium hardwood floors, a single front door, a dark wood front door and brown floor.
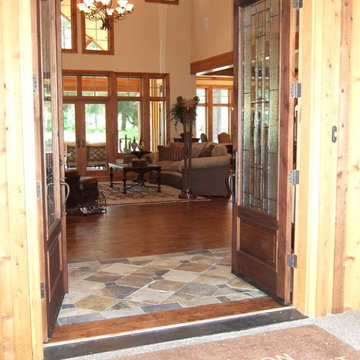
Design ideas for a mid-sized arts and crafts front door in Seattle with brown walls, dark hardwood floors, a double front door, a dark wood front door and brown floor.
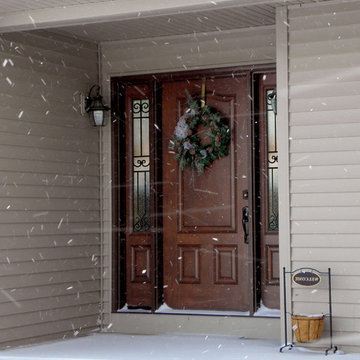
ProVia Signet Fiberglass 003 entry door with 140BRC sidelites with Gluechip Privacy Glass. Shown in Mahogany Wood Grain with American Cherry Stain.
Photo by ProVia.com
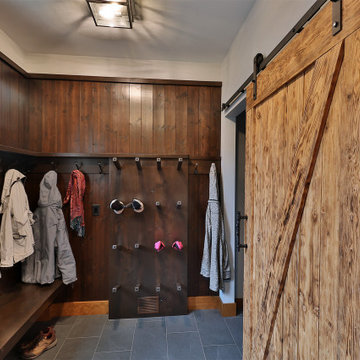
A custom bootroom with fully functional storage for a family. The boot and glove dryer keeps gear dry, the cubbies and drawers keep the clutter contained. With plenty of storage, this room is build to function.
Entryway Design Ideas with Brown Walls and a Dark Wood Front Door
3