Entryway Design Ideas with Brown Walls and a Dark Wood Front Door
Refine by:
Budget
Sort by:Popular Today
101 - 120 of 587 photos
Item 1 of 3
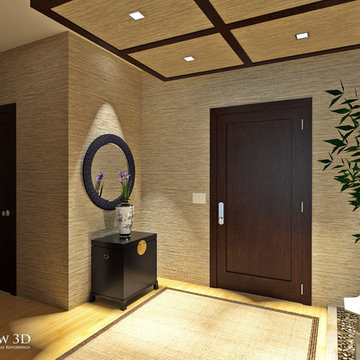
Mid-size condo entry with grasscloth wallpaper and dropped ceiling. Decor, 3D model, and renderings by Kathleen Moore, CastleView 3D.
Inspiration for a mid-sized asian entryway in New York with brown walls, a single front door and a dark wood front door.
Inspiration for a mid-sized asian entryway in New York with brown walls, a single front door and a dark wood front door.
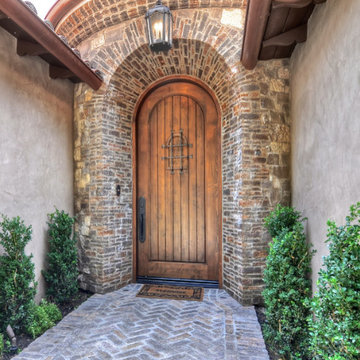
C36 Lantern by Laura Lee Designs. James Glover, designer.
Inspiration for a large mediterranean front door in Los Angeles with brown walls, a single front door, a dark wood front door, brick floors and brown floor.
Inspiration for a large mediterranean front door in Los Angeles with brown walls, a single front door, a dark wood front door, brick floors and brown floor.
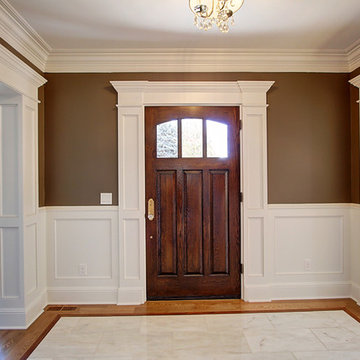
Jenn Cohen
Design ideas for a large transitional foyer in Denver with brown walls, marble floors, a single front door, a dark wood front door and white floor.
Design ideas for a large transitional foyer in Denver with brown walls, marble floors, a single front door, a dark wood front door and white floor.
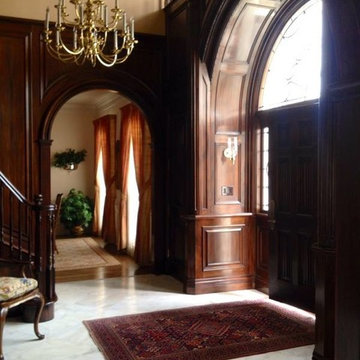
Photo of a large traditional foyer in Chicago with brown walls, marble floors, a single front door, a dark wood front door and white floor.
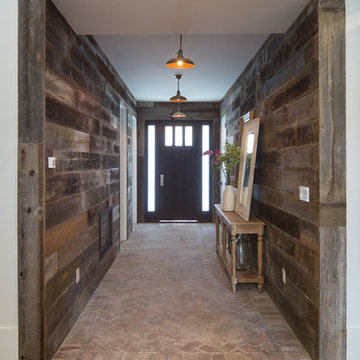
Marcell Puzsar, Brightroom Photography
Photo of a large industrial front door in San Francisco with brown walls, brick floors, a single front door and a dark wood front door.
Photo of a large industrial front door in San Francisco with brown walls, brick floors, a single front door and a dark wood front door.
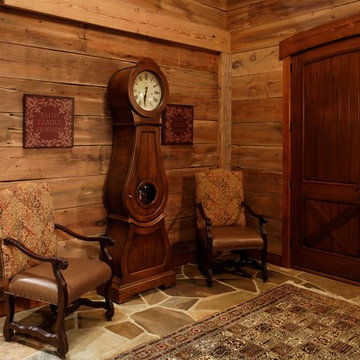
Jeffrey Bebee Photography
Inspiration for an expansive country foyer in Omaha with a double front door, a dark wood front door, brown walls and slate floors.
Inspiration for an expansive country foyer in Omaha with a double front door, a dark wood front door, brown walls and slate floors.
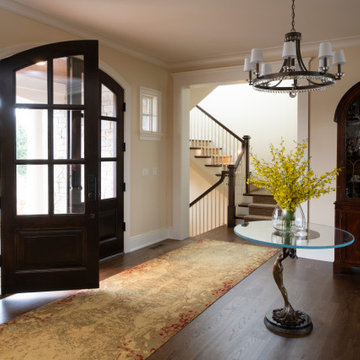
Remodeler: Michels Homes
Interior Design: Jami Ludens, Studio M Interiors
Cabinetry Design: Megan Dent, Studio M Kitchen and Bath
Photography: Scott Amundson Photography
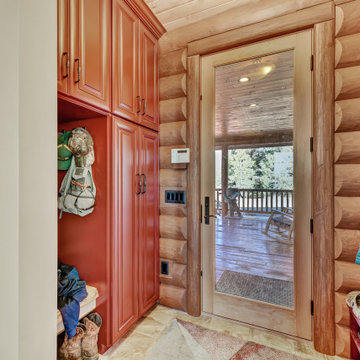
Mudroom with an abundance of storage.
Inspiration for a small country mudroom in Other with brown walls, ceramic floors, a single front door, a dark wood front door, brown floor and wood walls.
Inspiration for a small country mudroom in Other with brown walls, ceramic floors, a single front door, a dark wood front door, brown floor and wood walls.
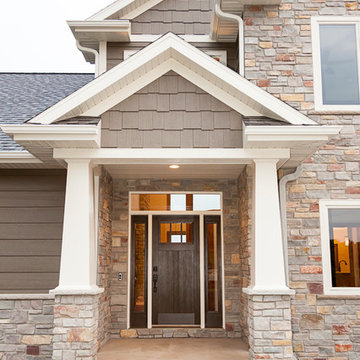
Photo of a mid-sized arts and crafts front door in Other with brown walls, concrete floors, a single front door and a dark wood front door.
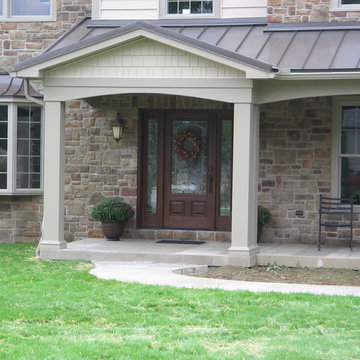
Mid-sized traditional front door in Philadelphia with brown walls, concrete floors, a single front door, a dark wood front door and grey floor.
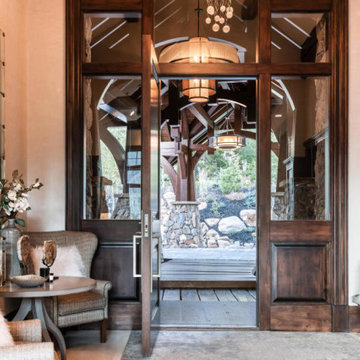
Expansive transitional front door in Salt Lake City with brown walls, medium hardwood floors, a single front door, a dark wood front door and brown floor.
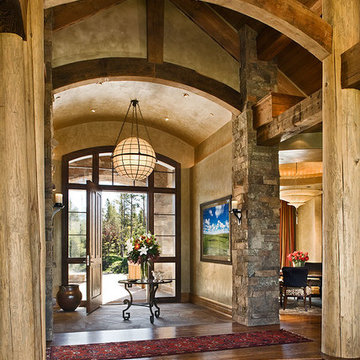
From the very first look this custom built timber frame home is spectacular. It’s the details that truly make this home special. The homeowners took great pride and care in choosing materials, amenities and special features that make friends and family feel welcome.
Photo by Rodger Wade
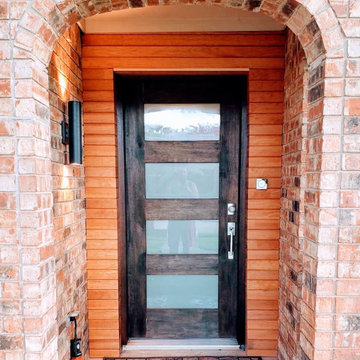
New door with Douglas fir accent, plus modern light fixture
Design ideas for a small traditional front door in Dallas with brown walls, concrete floors, a single front door, a dark wood front door, grey floor and wood walls.
Design ideas for a small traditional front door in Dallas with brown walls, concrete floors, a single front door, a dark wood front door, grey floor and wood walls.
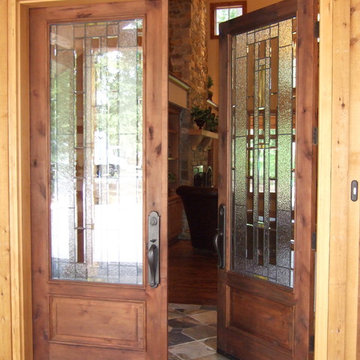
This is an example of a mid-sized contemporary front door in Seattle with brown walls, dark hardwood floors, a double front door, a dark wood front door and brown floor.
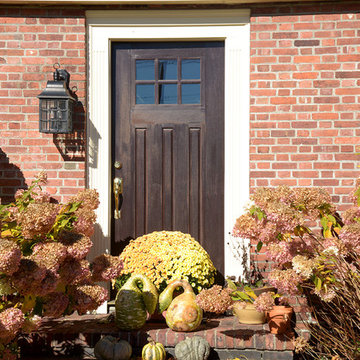
photo by Carolyn Ross
This is an example of a mid-sized traditional front door in Boston with brown walls, brick floors, a single front door and a dark wood front door.
This is an example of a mid-sized traditional front door in Boston with brown walls, brick floors, a single front door and a dark wood front door.
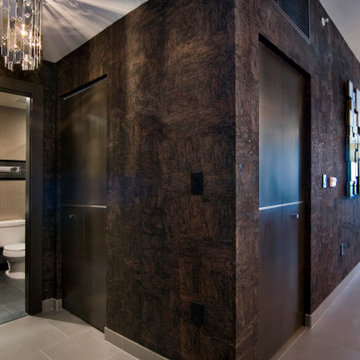
Brown cork wall paper wraps the front entry wall, past the kitchen, in to the living room as an accent wall.
This is an example of a mid-sized modern entry hall in Miami with brown walls, porcelain floors, a double front door, a dark wood front door, grey floor and wallpaper.
This is an example of a mid-sized modern entry hall in Miami with brown walls, porcelain floors, a double front door, a dark wood front door, grey floor and wallpaper.
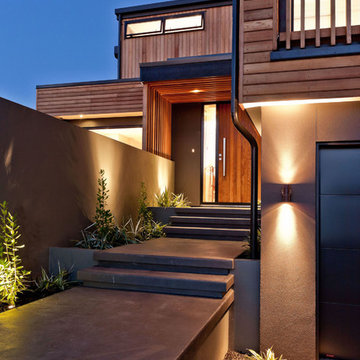
A combination of cedar shiplap vertical and horizontal, metal cladding and plaster have been used combined with low lying roofs help to break up the buildings form. Working with the existing parameters and layered approach, has resulted in a modern home that rests comfortably between neighbouring high and low properties on a cliff top site.
Photography by DRAW Photography Limited
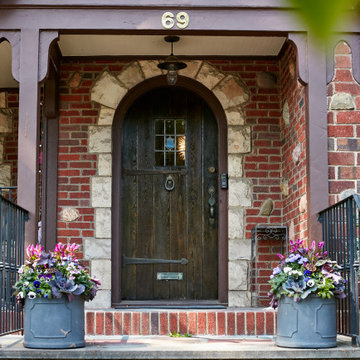
Hues of purples and pinks cottage style fall flowers overfill rustic containers.
Photo credits: Aimee Ryan White
Inspiration for a traditional entryway in New York with brown walls, a single front door and a dark wood front door.
Inspiration for a traditional entryway in New York with brown walls, a single front door and a dark wood front door.
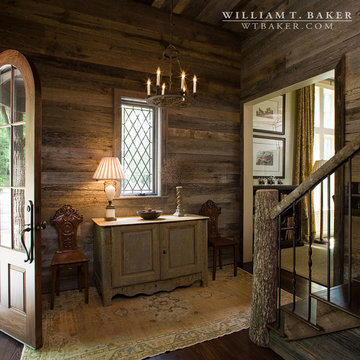
James Lockheart photo | The entry hall of a rustic mountain home designed by William T Baker incorporating reclaimed barn wood and Black Locust logs for the railing.
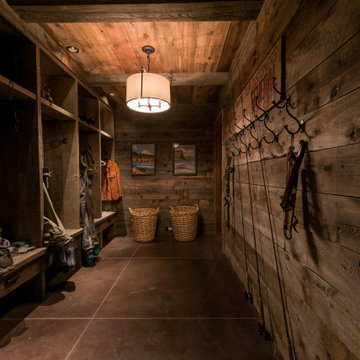
Inspiration for a country entryway in Other with brown walls, concrete floors, a single front door, a dark wood front door and black floor.
Entryway Design Ideas with Brown Walls and a Dark Wood Front Door
6