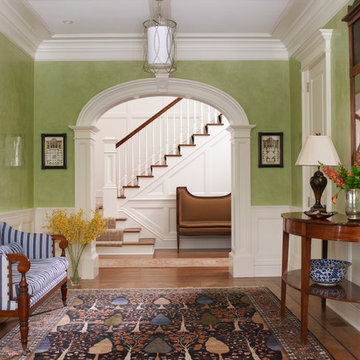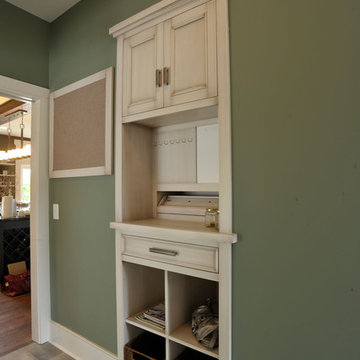Entryway Design Ideas with Brown Walls and Green Walls
Refine by:
Budget
Sort by:Popular Today
81 - 100 of 6,238 photos
Item 1 of 3

This listed property underwent a redesign, creating a home that truly reflects the timeless beauty of the Cotswolds. We added layers of texture through the use of natural materials, colours sympathetic to the surroundings to bring warmth and rustic antique pieces.
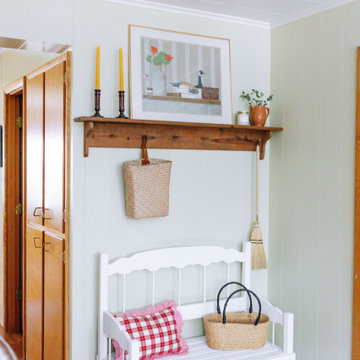
Photo of a small country mudroom in Other with green walls, medium hardwood floors and panelled walls.

Luxury mountain home located in Idyllwild, CA. Full home design of this 3 story home. Luxury finishes, antiques, and touches of the mountain make this home inviting to everyone that visits this home nestled next to a creek in the quiet mountains.
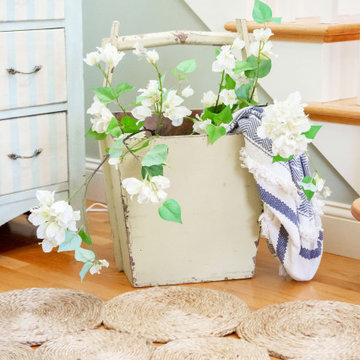
Foyer designed using an old chalk painted chest with a custom made bench along with decor from different antique fairs, pottery barn, Home Goods, Kirklands and Ballard Design to finish the space.
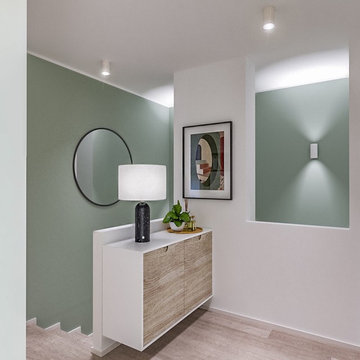
Liadesign
Design ideas for a mid-sized contemporary mudroom in Milan with green walls, light hardwood floors, a single front door and a white front door.
Design ideas for a mid-sized contemporary mudroom in Milan with green walls, light hardwood floors, a single front door and a white front door.
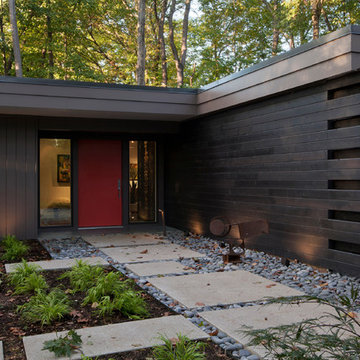
Midcentury Inside-Out Entry Wall brings outside inside - Architecture: HAUS | Architecture For Modern Lifestyles - Interior Architecture: HAUS with Design Studio Vriesman, General Contractor: Wrightworks, Landscape Architecture: A2 Design, Photography: HAUS
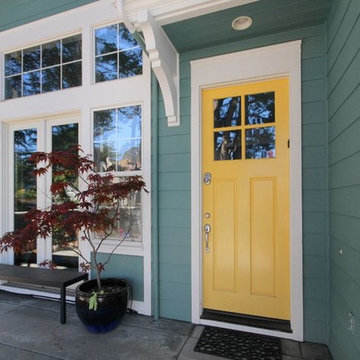
Photo of a mid-sized transitional front door in Other with green walls, a single front door and a yellow front door.
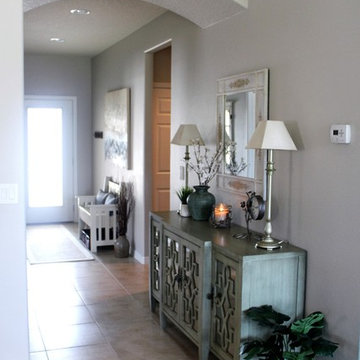
Elizabeth Hall Designs, LLC
Design ideas for a mid-sized beach style foyer in New Orleans with a single front door, green walls and porcelain floors.
Design ideas for a mid-sized beach style foyer in New Orleans with a single front door, green walls and porcelain floors.
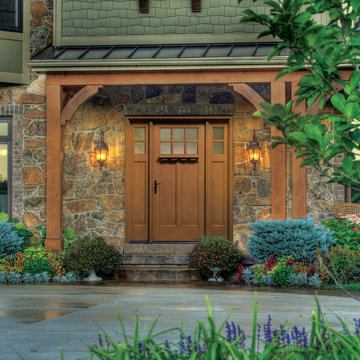
Therma-Tru Classic-Craft American Style Collection fiberglass door with dentil shelf. This door features high-definition vertical Douglas Fir grain and Shaker-style recessed panels. Door and sidelites include Chord privacy and textured glass which features a vertical flowing pattern. Ara handleset also from Therma-Tru.
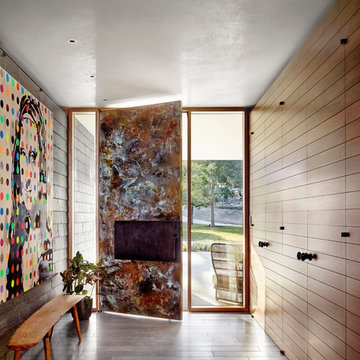
Modern artwork on the hallway and front door of the Lake Austin project, a modern home in Austin, Texas.
Photo of a contemporary front door in Austin with brown walls, a single front door, a light wood front door and black floor.
Photo of a contemporary front door in Austin with brown walls, a single front door, a light wood front door and black floor.
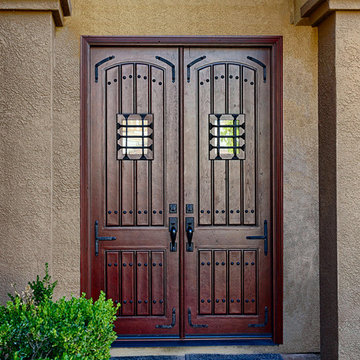
Rustic Style Jeld-Wen Aurora Model A-1322 Fiberglass 5' x 8' Double Entry Door. Two Panel planked arch top in Knotty Alder Grain, Antiqued and Distressed Cherry. Rustic Grill, Speak Easy, 1" Round Clavos and Flat Black Straps. Installed in Rancho Santa Margarita, CA home.
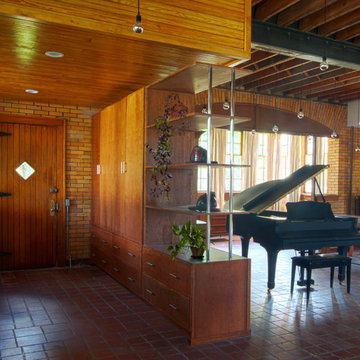
Mid-sized modern foyer in Boston with brown walls, ceramic floors, a single front door and a medium wood front door.
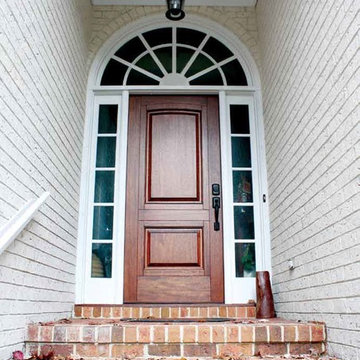
DSAGLASS OPTIONS: Lake Norman or El Presidio
TIMBER: Mahogany
DOOR: 3'0" x 6'8" x 1 3/4"
SIDELIGHTS: 12", 14"
TRANSOM: 12", 14"
LEAD TIME: 2-3 weeks
Design ideas for a mid-sized eclectic front door in Tampa with brown walls, brick floors, a double front door and a light wood front door.
Design ideas for a mid-sized eclectic front door in Tampa with brown walls, brick floors, a double front door and a light wood front door.
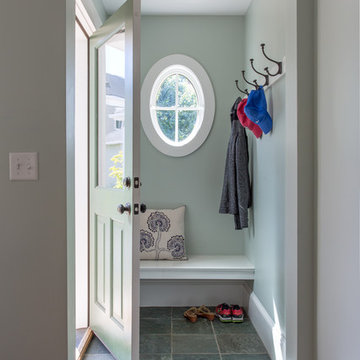
photography by Jonathan Reece
Photo of a small beach style foyer in Portland Maine with green walls, slate floors, a single front door and a green front door.
Photo of a small beach style foyer in Portland Maine with green walls, slate floors, a single front door and a green front door.
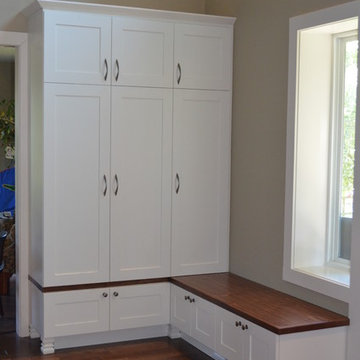
This entry had very large ceiling heights so we were able to go with taller cabinetry. This created a space for the family to sit and take their shoes on and off. Having 3 little ones means a lot of shoes, backpacks and coats. All the storage we added allowed for an organized entry.
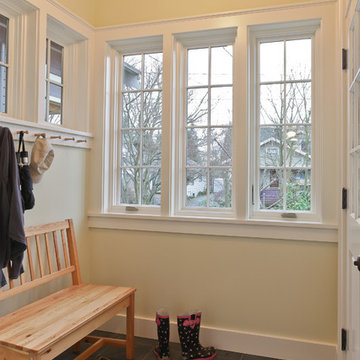
Mudroom entry appears to be a portion of covered porch that was later enclosed . Black slate tile and Shaker pegs accommodate rain gear. French doors open to living area and provide a buffer in cold weather. Wall color here and in main room is Benjamin Moore "White Marigold" with "Acadia White" trim. David Whelan photo
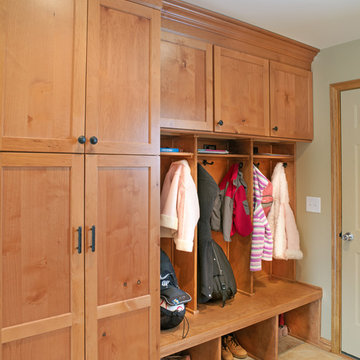
Mudroom / Laundry storage and locker cabinets. Knotty Alder cabinets and components from Woodharbor. Designed by Monica Lewis, CMKBD, MCR, UDCP of J.S. Brown & Company.
Photos by J.E. Evans.
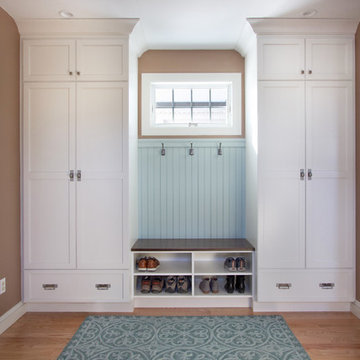
Entering from the garage, this mud area is a welcoming transition between the exterior and interior spaces. Since this is located in an open plan family room, the homeowners wanted the built-in cabinets to echo the style in the rest of the house while still providing all the benefits of a mud room.
Kara Lashuay
Entryway Design Ideas with Brown Walls and Green Walls
5
