Entryway Design Ideas with Brown Walls and Metallic Walls
Refine by:
Budget
Sort by:Popular Today
101 - 120 of 4,097 photos
Item 1 of 3
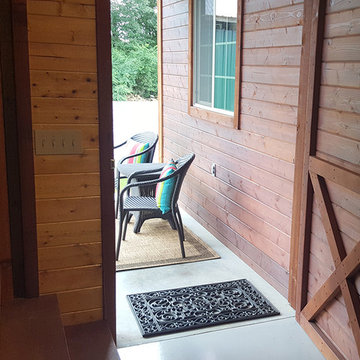
Request a free catalog: http://www.barnpros.com/catalog
Rethink the idea of home with the Denali 36 Apartment. Located part of the Cumberland Plateau of Alabama, the 36’x 36’ structure has a fully finished garage on the lower floor for equine, garage or storage and a spacious apartment above ideal for living space. For this model, the owner opted to enclose 24 feet of the single shed roof for vehicle parking, leaving the rest for workspace. The optional garage package includes roll-up insulated doors, as seen on the side of the apartment.
The fully finished apartment has 1,000+ sq. ft. living space –enough for a master suite, guest bedroom and bathroom, plus an open floor plan for the kitchen, dining and living room. Complementing the handmade breezeway doors, the owner opted to wrap the posts in cedar and sheetrock the walls for a more traditional home look.
The exterior of the apartment matches the allure of the interior. Jumbo western red cedar cupola, 2”x6” Douglas fir tongue and groove siding all around and shed roof dormers finish off the old-fashioned look the owners were aspiring for.
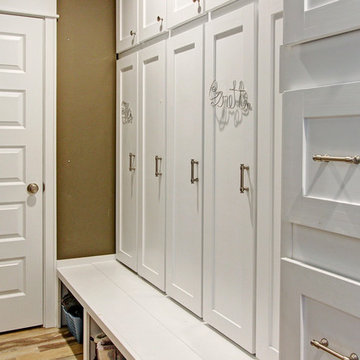
This is an example of a mid-sized traditional mudroom in Grand Rapids with brown walls, medium hardwood floors, a single front door and a white front door.
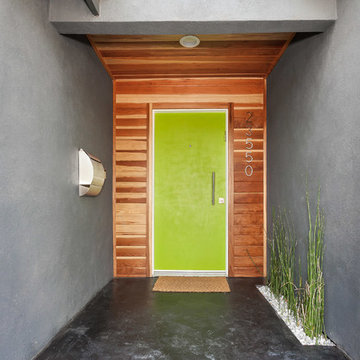
Contemporary front door and Porch
Design ideas for a mid-sized midcentury front door in Los Angeles with concrete floors, a single front door, a green front door, brown walls and black floor.
Design ideas for a mid-sized midcentury front door in Los Angeles with concrete floors, a single front door, a green front door, brown walls and black floor.
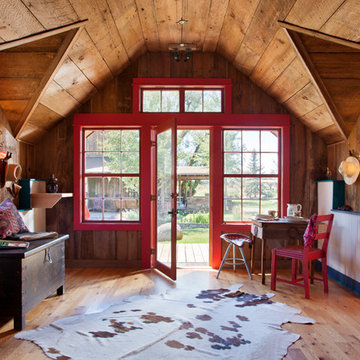
Playroom -
Photo by: Gordon Gregory
This is an example of a mid-sized country foyer in Other with medium hardwood floors, a single front door, a red front door, brown walls and brown floor.
This is an example of a mid-sized country foyer in Other with medium hardwood floors, a single front door, a red front door, brown walls and brown floor.
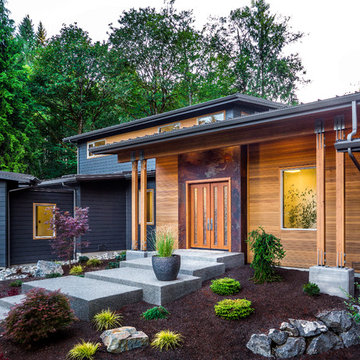
Matthew Gallant
Photo of a contemporary front door in Seattle with metallic walls, concrete floors, a double front door and a medium wood front door.
Photo of a contemporary front door in Seattle with metallic walls, concrete floors, a double front door and a medium wood front door.
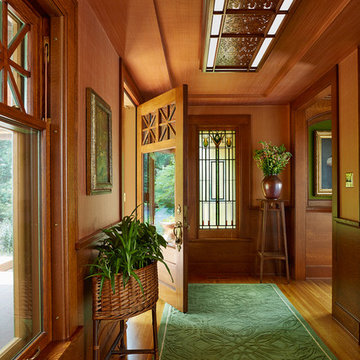
Architecture & Interior Design: David Heide Design Studio
Photos: Susan Gilmore Photography
This is an example of an arts and crafts foyer in Minneapolis with medium hardwood floors, a single front door, a medium wood front door and brown walls.
This is an example of an arts and crafts foyer in Minneapolis with medium hardwood floors, a single front door, a medium wood front door and brown walls.
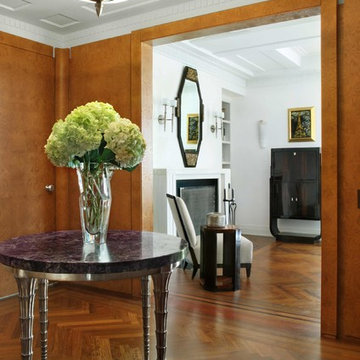
Beautiful formal entry with center positioned antique display table
Linda Hall Photograpy
Inspiration for a small contemporary foyer in New York with brown walls, medium hardwood floors, a single front door and a medium wood front door.
Inspiration for a small contemporary foyer in New York with brown walls, medium hardwood floors, a single front door and a medium wood front door.
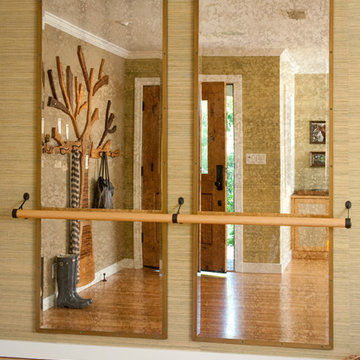
Photo of an eclectic mudroom in Santa Barbara with brown walls and medium hardwood floors.
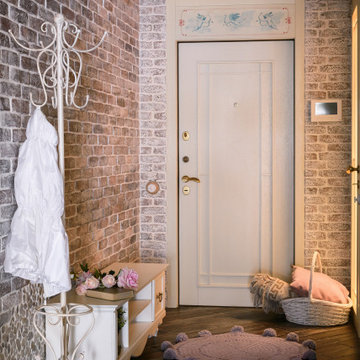
Inspiration for a mid-sized traditional entry hall in Novosibirsk with brown walls, a single front door, a white front door, brown floor and brick walls.
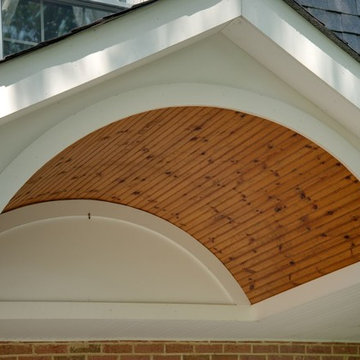
Inspiration for a large midcentury front door in San Francisco with brown walls, concrete floors, a single front door and grey floor.
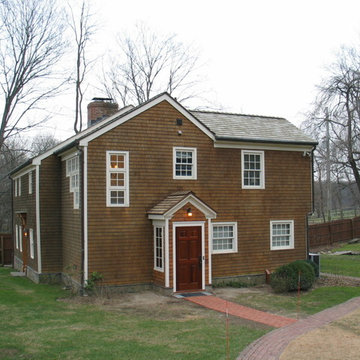
New Entry Porch and Screened Rear Porch additions to historic 1738 home in Bedford, New York. The house is located on a busy dirt road, and the owner wanted to add porches to keep the dust out. The original front door is no longer used, so we rearranged a stair and bathroom to create space for a new side entry door. We also added a three-season screened porch on the rear of the house off the kitchen.
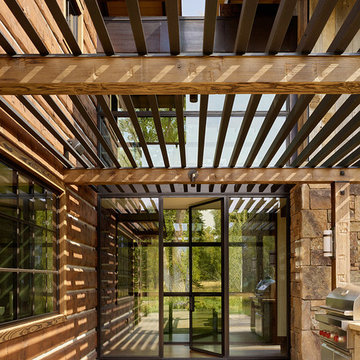
Matthew Millman
Photo of a country front door in Other with brown walls, a single front door and a glass front door.
Photo of a country front door in Other with brown walls, a single front door and a glass front door.
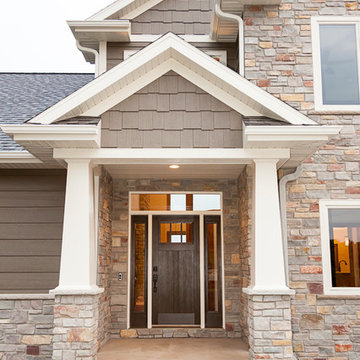
Photo of a mid-sized arts and crafts front door in Other with brown walls, concrete floors, a single front door and a dark wood front door.
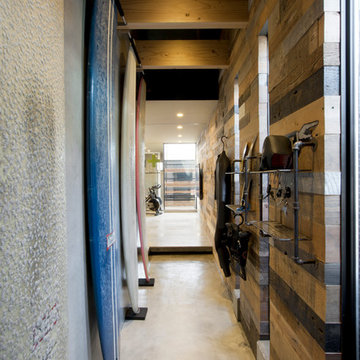
Design ideas for a mid-sized industrial entry hall in Yokohama with brown walls and concrete floors.
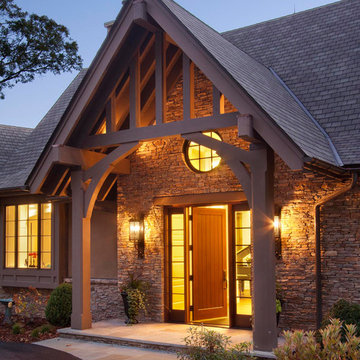
This comfortable, elegant North Asheville home enjoys breathtaking views of downtown. The complexities of building on a mountain slope greater than 50% are concealed from view when traveling down the gradual driveway to the generous entry courtyard. Upon entering and walking into the living room, the grand picture window perfectly frames Mount Pisgah in the distance. From the dining room, there is direct access to the kitchen and to the covered terrace which offers both a fireplace and built-in grill for entertaining. From the the vantage point of the upper terrace, a visitor to the home can see how the home is perched atop a natural blue granite outcropping.
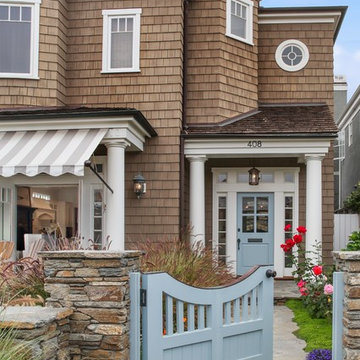
Inspiration for a beach style entryway in Orange County with brown walls, a single front door and a blue front door.
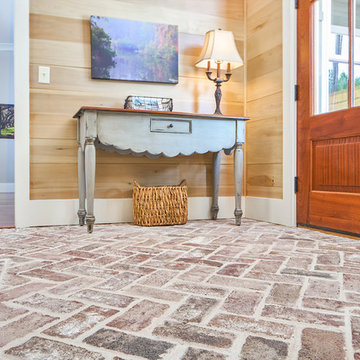
Love the brick in the Owner's Foyer...and well, just the general principle of having an owner's entry. This space is open, spacious, free of clutter and free from visitor's eyes. Bead board or judge's paneling with alabaster trim is a nice finish. All great details for this Sweet Marsh model home.
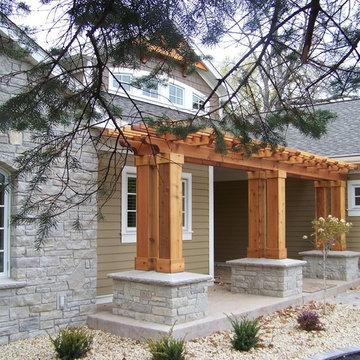
This entry trellis was designed by myself and executed by myself. All photographs were taken by Dane Christiansen photography. All landscaping was executed by Beds and Borders landscaping.
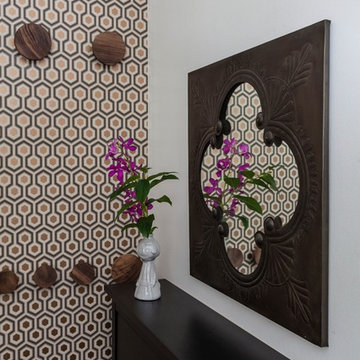
A compact entryway in downtown Brooklyn was in need of some love (and storage!). A geometric wallpaper was added to one wall to bring in some zing, with wooden coat hooks of multiple sizes at adult and kid levels. A small console table allows for additional storage within the space, and a stool provides a place to sit and change shoes.
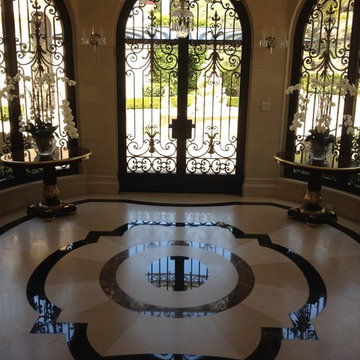
I choose to have all stone floors with a honed finish and all marble accents high polished.
Expansive traditional entryway in Los Angeles with brown walls, limestone floors, a double front door and a metal front door.
Expansive traditional entryway in Los Angeles with brown walls, limestone floors, a double front door and a metal front door.
Entryway Design Ideas with Brown Walls and Metallic Walls
6