Entryway Design Ideas with Brown Walls and Metallic Walls
Refine by:
Budget
Sort by:Popular Today
141 - 160 of 4,097 photos
Item 1 of 3
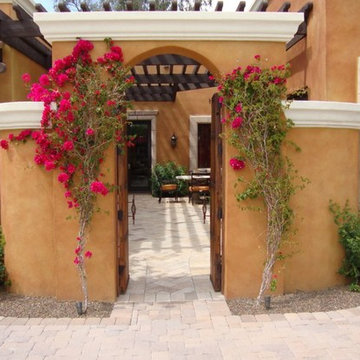
Inspiration for a mid-sized mediterranean front door in Phoenix with brown walls, brick floors, a double front door, a medium wood front door and red floor.
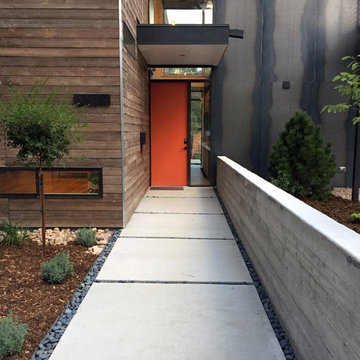
Modern Contemporary Front Entry.
Front Yard Outdoor Living Area in Wash Park, Denver.
This is an example of a contemporary front door in Denver with brown walls, concrete floors, a single front door and an orange front door.
This is an example of a contemporary front door in Denver with brown walls, concrete floors, a single front door and an orange front door.
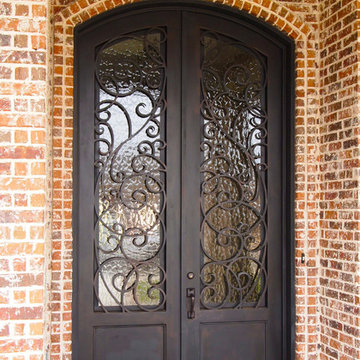
Wrought Iron Double Door - San Agustine Eyebrow by Porte, Color Dark Bronze, Flemish Glass
Inspiration for a small traditional front door in Austin with brown walls, concrete floors, a double front door and a metal front door.
Inspiration for a small traditional front door in Austin with brown walls, concrete floors, a double front door and a metal front door.
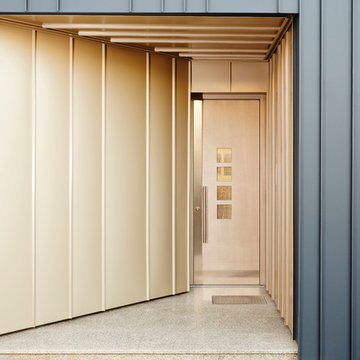
Alex Pusch Fotografie
Inspiration for a contemporary front door in Nuremberg with a single front door, brown walls, limestone floors and a brown front door.
Inspiration for a contemporary front door in Nuremberg with a single front door, brown walls, limestone floors and a brown front door.
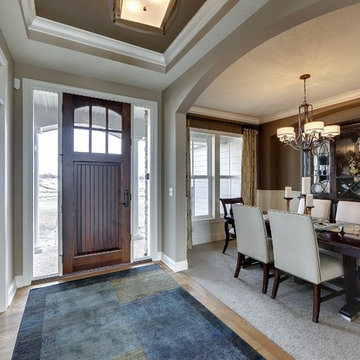
#exclusive #houseplan 73358HS comes to life
Architectural Designs Exclusive #HousePlan 73358HS is a 5 bed home with a sport court in the finished lower level. It gives you four bedrooms on the second floor and a fifth in the finished loewr level. That's where you'll find your indoor sport court as well as a rec space and a bar.
Ready when you are! Where do YOU want to build?
Specs-at-a-glance
5 beds
4.5 baths
4,600+ sq. ft. including sport court
Plans: http://bit.ly/73358hs
#readywhenyouare
#houseplan
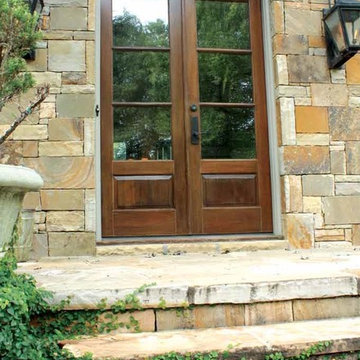
GLASS: Clear Beveled Low E
TIMBER: Mahogany
SINGLE DOOR: 2'0", 2'6", 2'8", 3'0" x 8'0" x 1 3/4"
DOUBLE DOOR: 4'0", 5'0", 5'4". 6'0" x 8'0" x 1 3/4"
SIDELIGHTS: 10", 12", 14"
LEAD TIME: 2-3 weeks
SIDELIGHTS: 10", 12", 14"
LEAD TIME: 2-3 weeks
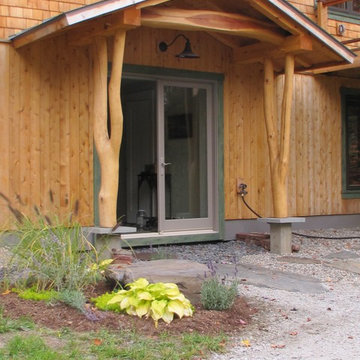
Shannon McIntyre
Arts and crafts front door in Burlington with brown walls, a double front door and a gray front door.
Arts and crafts front door in Burlington with brown walls, a double front door and a gray front door.
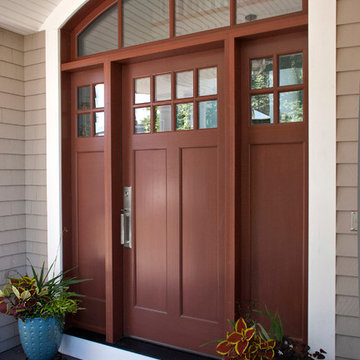
Exterior Door by Captiva Wood Doors, made in Somerset, MA. Trim is WindsorOne.
Inspiration for a mid-sized transitional front door in Boston with brown walls, medium hardwood floors, a single front door, a dark wood front door and grey floor.
Inspiration for a mid-sized transitional front door in Boston with brown walls, medium hardwood floors, a single front door, a dark wood front door and grey floor.
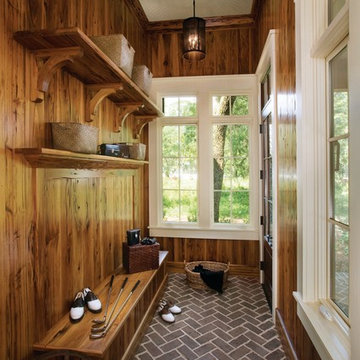
Inspiration for a mid-sized traditional mudroom in Atlanta with brown walls, brick floors and a single front door.
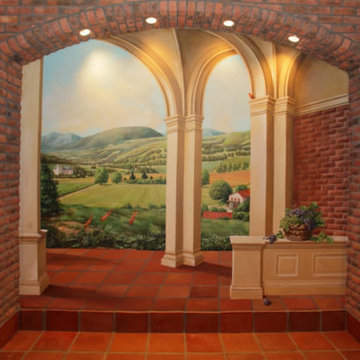
This is an example of a mid-sized traditional entry hall in Los Angeles with brown walls, terra-cotta floors and brown floor.
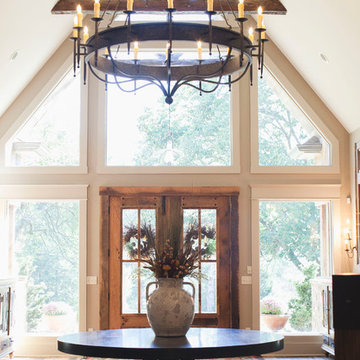
Large country foyer in Other with brown walls, medium hardwood floors, a double front door, a medium wood front door and brown floor.
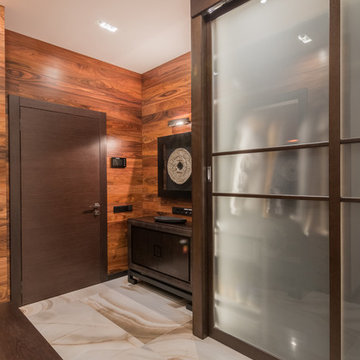
Вольдемар Деревенец
Photo of a large contemporary entryway in Other with porcelain floors, a single front door, a dark wood front door and brown walls.
Photo of a large contemporary entryway in Other with porcelain floors, a single front door, a dark wood front door and brown walls.
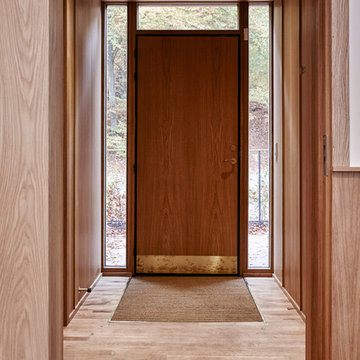
Design ideas for a mid-sized scandinavian front door in Aarhus with brown walls, medium hardwood floors, a single front door and a medium wood front door.
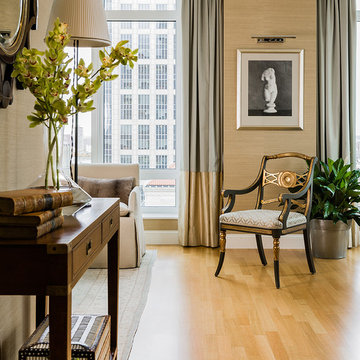
Mid-sized traditional foyer in Boston with brown walls and light hardwood floors.
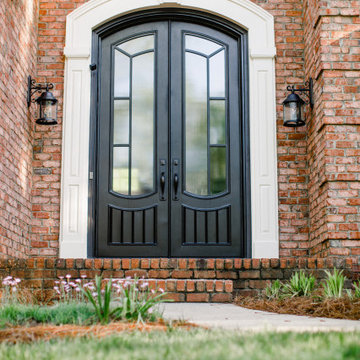
Attractive and understated, these homeowners were searching for a fully custom traditional door option. They specified sleek and modern door hardware, unique window placement, and the rounded top silhouette.
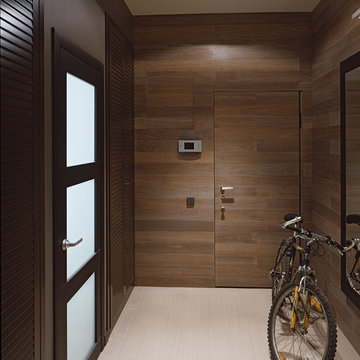
Inspiration for a contemporary front door in Moscow with brown walls, a single front door, a medium wood front door and beige floor.
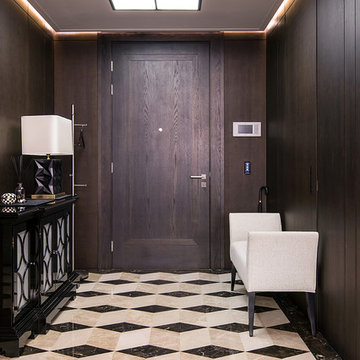
Андрей Самонаев, Кирилл Губернаторов, Дарья Листопад, Артем Укропов, фотограф- Борис Бочкарев
Inspiration for a transitional front door in Moscow with marble floors, brown walls, a single front door, a dark wood front door and multi-coloured floor.
Inspiration for a transitional front door in Moscow with marble floors, brown walls, a single front door, a dark wood front door and multi-coloured floor.
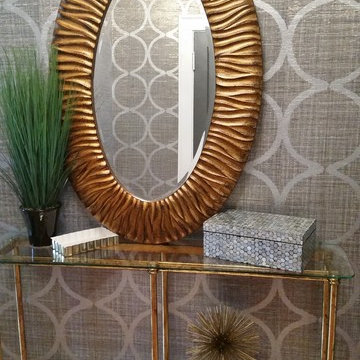
Design ideas for a small contemporary foyer in Chicago with metallic walls and medium hardwood floors.
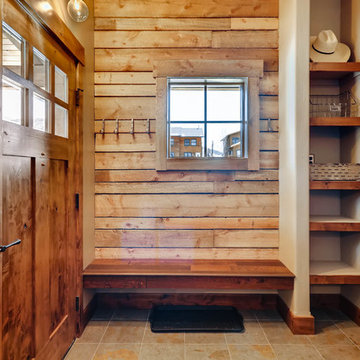
Rent this cabin in Grand Lake Colorado at www.GrandLakeCabinRentals.com
Inspiration for a small country mudroom in Denver with brown walls, slate floors, a single front door, a brown front door and grey floor.
Inspiration for a small country mudroom in Denver with brown walls, slate floors, a single front door, a brown front door and grey floor.
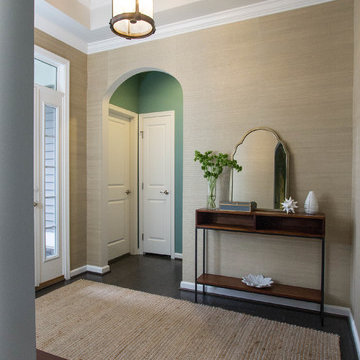
These clients hired us to add warmth and personality to their builder home. The fell in love with the layout and main level master bedroom, but found the home lacked personality and style. They hired us, with the caveat that they knew what they didn't like, but weren't sure exactly what they wanted. They were challenged by the narrow layout for the family room. They wanted to ensure that the fireplace remained the focal point of the space, while giving them a comfortable space for TV watching. They wanted an eating area that expanded for holiday entertaining. They were also challenged by the fact that they own two large dogs who are like their children.
The entry is very important. It's the first space guests see. This one is subtly dramatic and very elegant. We added a grasscloth wallpaper on the walls and painted the tray ceiling a navy blue. The hallway to the guest room was painted a contrasting glue green. A rustic, woven rugs adds to the texture. A simple console is simply accessorized.
Our first challenge was to tackle the layout. The family room space was extremely narrow. We custom designed a sectional that defined the family room space, separating it from the kitchen and eating area. A large area rug further defined the space. The large great room lacked personality and the fireplace stone seemed to get lost. To combat this, we added white washed wood planks to the entire vaulted ceiling, adding texture and creating drama. We kept the walls a soft white to ensure the ceiling and fireplace really stand out. To help offset the ceiling, we added drama with beautiful, rustic, over-sized lighting fixtures. An expandable dining table is as comfortable for two as it is for ten. Pet-friendly fabrics and finishes were used throughout the design. Rustic accessories create a rustic, finished look.
Liz Ernest Photography
Entryway Design Ideas with Brown Walls and Metallic Walls
8