Entryway Design Ideas with Brown Walls and Orange Walls
Refine by:
Budget
Sort by:Popular Today
41 - 60 of 4,155 photos
Item 1 of 3
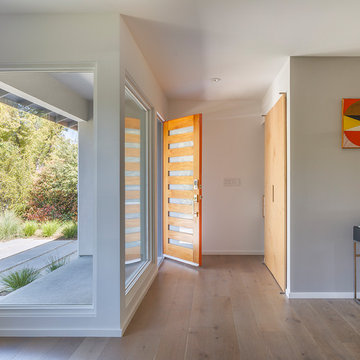
Eric Rorer
This is an example of a mid-sized midcentury front door in San Francisco with brown walls, light hardwood floors, a single front door, a medium wood front door and brown floor.
This is an example of a mid-sized midcentury front door in San Francisco with brown walls, light hardwood floors, a single front door, a medium wood front door and brown floor.
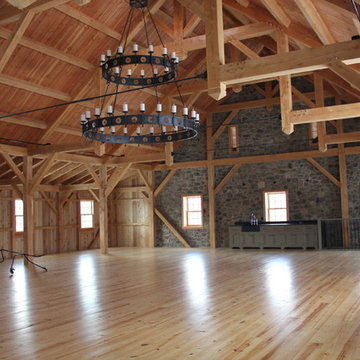
Design ideas for a mid-sized country foyer in Philadelphia with brown walls, medium hardwood floors, a brown front door and brown floor.
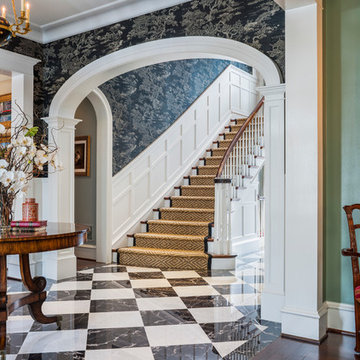
Tom Crane
Large traditional foyer in Philadelphia with brown walls, marble floors and a single front door.
Large traditional foyer in Philadelphia with brown walls, marble floors and a single front door.
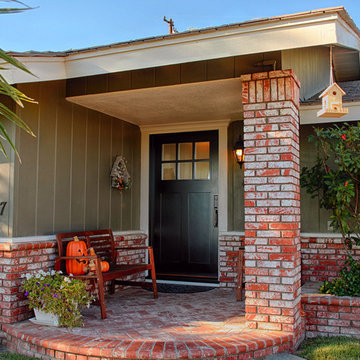
Craftsman style 42" entry door with no shelf. Jeld-Wen Model A-362 Aurora fiberglass with Frosted glass top light. Split finish - Factory painted black exterior and Eggshell interior.
Emtek Wilshire oil rubbed bronze Hardware. Installed in Fullerton, CA home.
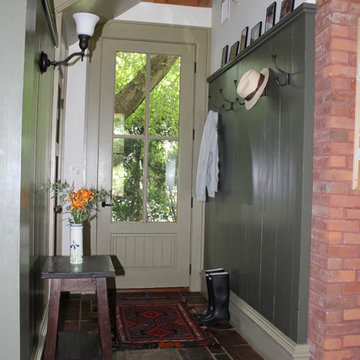
This hallway also doubles as a mudroom and entry area. The terra cotta hydro-radiant floor and the tall wainscot provide tough finishes.
Photo by Joanne Tall
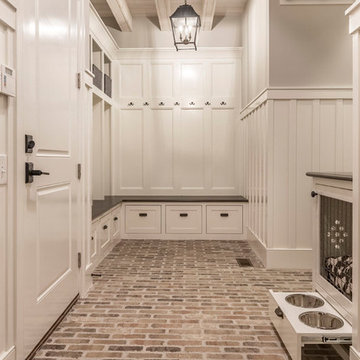
Photo of a large traditional mudroom in Columbus with brown walls, brick floors, a single front door and brown floor.

This listed property underwent a redesign, creating a home that truly reflects the timeless beauty of the Cotswolds. We added layers of texture through the use of natural materials, colours sympathetic to the surroundings to bring warmth and rustic antique pieces.

Luxury mountain home located in Idyllwild, CA. Full home design of this 3 story home. Luxury finishes, antiques, and touches of the mountain make this home inviting to everyone that visits this home nestled next to a creek in the quiet mountains.
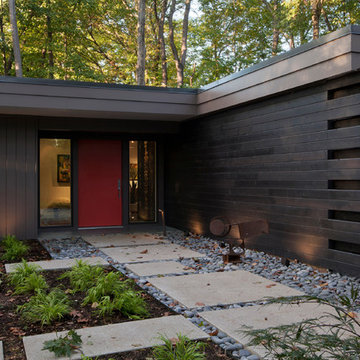
Midcentury Inside-Out Entry Wall brings outside inside - Architecture: HAUS | Architecture For Modern Lifestyles - Interior Architecture: HAUS with Design Studio Vriesman, General Contractor: Wrightworks, Landscape Architecture: A2 Design, Photography: HAUS
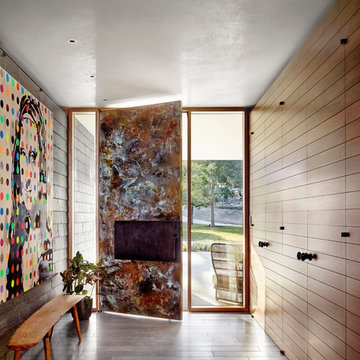
Modern artwork on the hallway and front door of the Lake Austin project, a modern home in Austin, Texas.
Photo of a contemporary front door in Austin with brown walls, a single front door, a light wood front door and black floor.
Photo of a contemporary front door in Austin with brown walls, a single front door, a light wood front door and black floor.
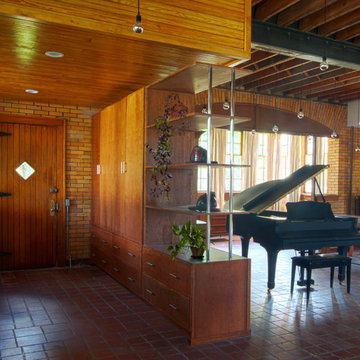
Mid-sized modern foyer in Boston with brown walls, ceramic floors, a single front door and a medium wood front door.
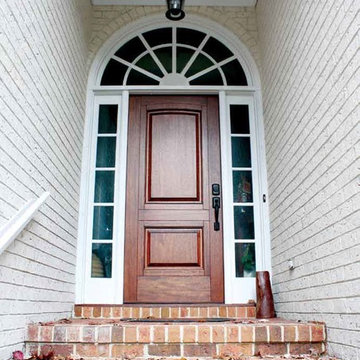
DSAGLASS OPTIONS: Lake Norman or El Presidio
TIMBER: Mahogany
DOOR: 3'0" x 6'8" x 1 3/4"
SIDELIGHTS: 12", 14"
TRANSOM: 12", 14"
LEAD TIME: 2-3 weeks
Design ideas for a mid-sized eclectic front door in Tampa with brown walls, brick floors, a double front door and a light wood front door.
Design ideas for a mid-sized eclectic front door in Tampa with brown walls, brick floors, a double front door and a light wood front door.
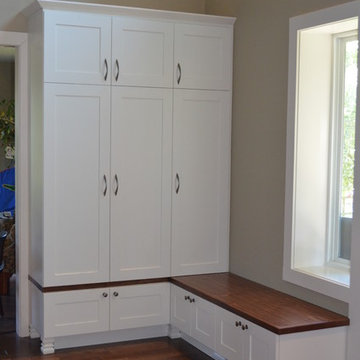
This entry had very large ceiling heights so we were able to go with taller cabinetry. This created a space for the family to sit and take their shoes on and off. Having 3 little ones means a lot of shoes, backpacks and coats. All the storage we added allowed for an organized entry.
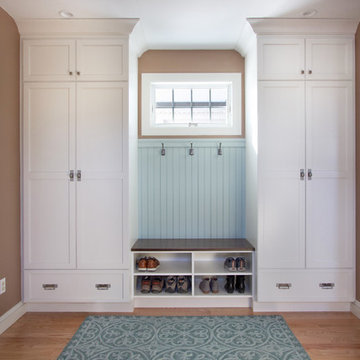
Entering from the garage, this mud area is a welcoming transition between the exterior and interior spaces. Since this is located in an open plan family room, the homeowners wanted the built-in cabinets to echo the style in the rest of the house while still providing all the benefits of a mud room.
Kara Lashuay
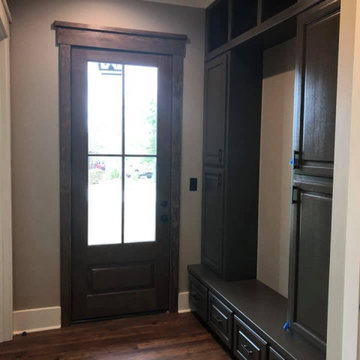
Photo of a mid-sized country mudroom in Other with brown walls, medium hardwood floors, a single front door, a glass front door and brown floor.
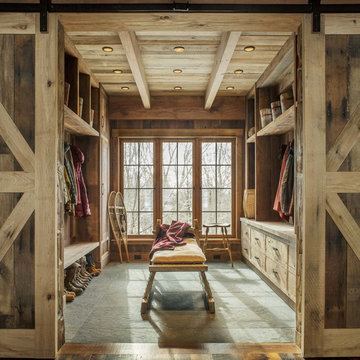
Photo: Jim Westphalen
Inspiration for a country mudroom in Burlington with brown walls and grey floor.
Inspiration for a country mudroom in Burlington with brown walls and grey floor.
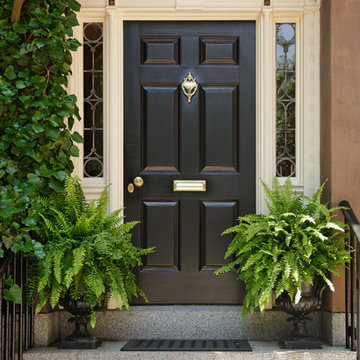
Photo of a mid-sized traditional front door in Chicago with brown walls, a single front door and a black front door.
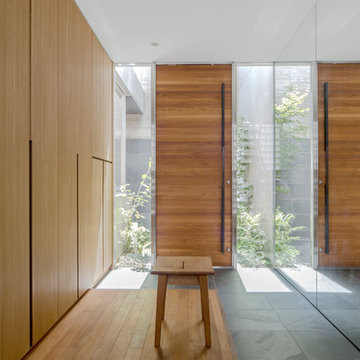
Inspiration for a modern entryway in Tokyo with brown walls, a single front door, a medium wood front door and brown floor.
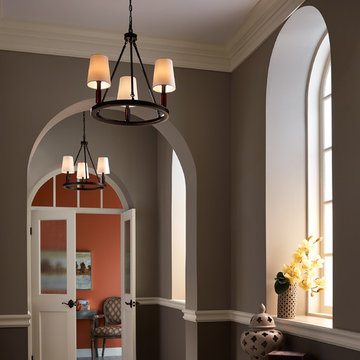
This is an example of a mid-sized traditional foyer in Other with brown walls, light hardwood floors, a double front door, a white front door and brown floor.
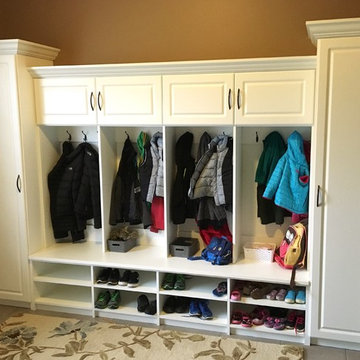
Mud room lockers
Mid-sized traditional mudroom in Indianapolis with brown walls, porcelain floors and grey floor.
Mid-sized traditional mudroom in Indianapolis with brown walls, porcelain floors and grey floor.
Entryway Design Ideas with Brown Walls and Orange Walls
3