Entryway Design Ideas with Brown Walls and Slate Floors
Refine by:
Budget
Sort by:Popular Today
41 - 60 of 150 photos
Item 1 of 3
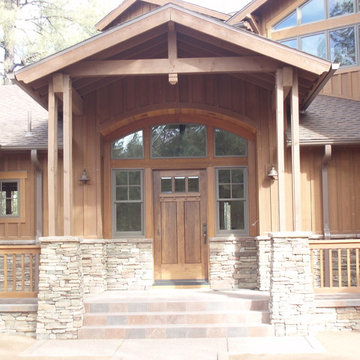
CUSTOM WALNUT CRAFTSMAN DOOR WITH BEVELLED GLASS
Photo of a large arts and crafts front door in Phoenix with a single front door, a medium wood front door, brown walls, slate floors and multi-coloured floor.
Photo of a large arts and crafts front door in Phoenix with a single front door, a medium wood front door, brown walls, slate floors and multi-coloured floor.
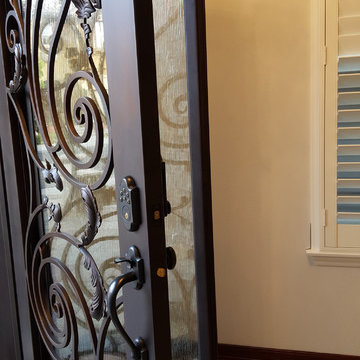
Baltic Iron Door with glass panels open to expose wrought iron frame and scroll work.
Photo of a large mediterranean front door in Orange County with brown walls, slate floors, a double front door, a brown front door and beige floor.
Photo of a large mediterranean front door in Orange County with brown walls, slate floors, a double front door, a brown front door and beige floor.
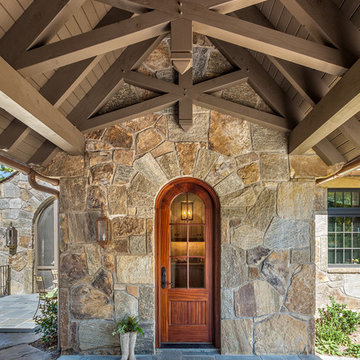
This charming European-inspired home juxtaposes old-world architecture with more contemporary details. The exterior is primarily comprised of granite stonework with limestone accents. The stair turret provides circulation throughout all three levels of the home, and custom iron windows afford expansive lake and mountain views. The interior features custom iron windows, plaster walls, reclaimed heart pine timbers, quartersawn oak floors and reclaimed oak millwork.
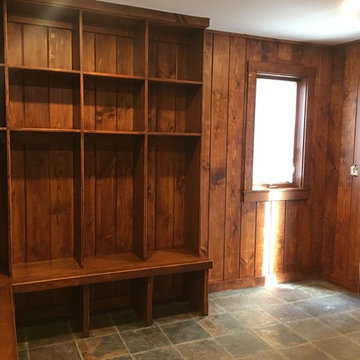
Inspiration for an arts and crafts mudroom in Portland Maine with brown walls, slate floors and grey floor.
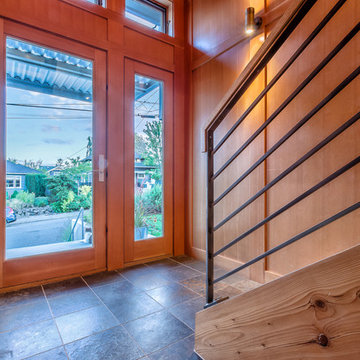
Architect: Grouparchitect.
Contractor: Barlow Construction.
Photography: Chad Savaikie.
Design ideas for a mid-sized contemporary front door in Seattle with brown walls, slate floors, a single front door and a light wood front door.
Design ideas for a mid-sized contemporary front door in Seattle with brown walls, slate floors, a single front door and a light wood front door.
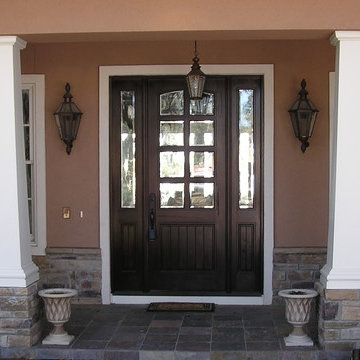
Walnut front doors from Smith Building Specialties.
Design ideas for a large country front door in Miami with brown walls, slate floors, a single front door and a dark wood front door.
Design ideas for a large country front door in Miami with brown walls, slate floors, a single front door and a dark wood front door.
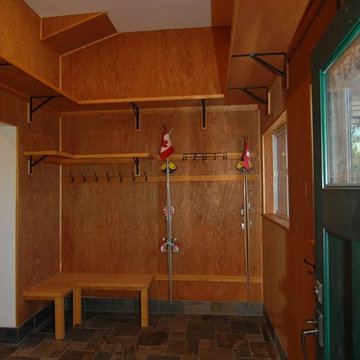
Alpine Custom Interiors works closely with you to capture your unique dreams and desires for your next interior remodel or renovation. Beginning with conceptual layouts and design, to construction drawings and specifications, our experienced design team will create a distinct character for each construction project. We fully believe that everyone wins when a project is clearly thought-out, documented, and then professionally executed.
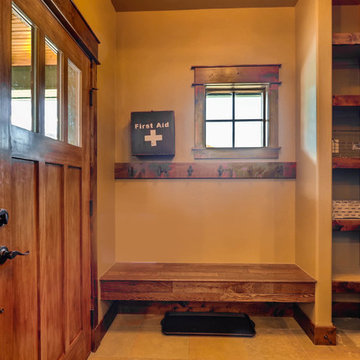
Rent this cabin in Grand Lake Colorado at www.GrandLakeCabinRentals.com
Small arts and crafts mudroom in Denver with brown walls, slate floors, a single front door, a brown front door and grey floor.
Small arts and crafts mudroom in Denver with brown walls, slate floors, a single front door, a brown front door and grey floor.
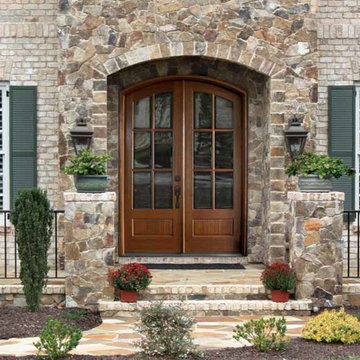
GLASS: Clear Beveled Low E
TIMBER: Mahogany
DOUBLE DOOR: 5'0", 5'4". 6'0" x 6'8" x 1 3/4"
LEAD TIME: 2-3 weeks
Photo of a mid-sized traditional entryway in Tampa with brown walls and slate floors.
Photo of a mid-sized traditional entryway in Tampa with brown walls and slate floors.
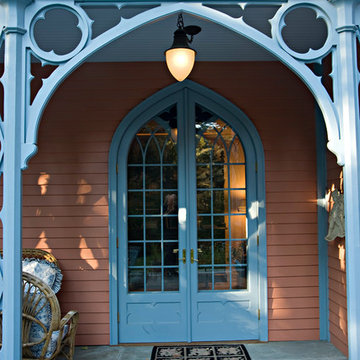
Custom french door entrance porch with bluestone. photo Kevin Sprague
Inspiration for a small eclectic front door in Boston with brown walls, slate floors, a double front door and a blue front door.
Inspiration for a small eclectic front door in Boston with brown walls, slate floors, a double front door and a blue front door.
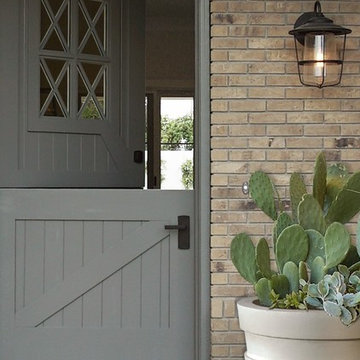
Heather Ryan, Interior Designer
H.Ryan Studio - Scottsdale, AZ
www.hryanstudio.com
Inspiration for a transitional front door in Phoenix with brown walls, slate floors, a dutch front door, a blue front door and grey floor.
Inspiration for a transitional front door in Phoenix with brown walls, slate floors, a dutch front door, a blue front door and grey floor.
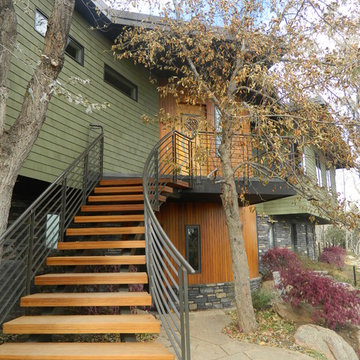
Quaternary Celtic Knot
This door was designed with the objective of universal appeal; a unique and beautiful element to sell to potential home buyers, commissioned by architect Cheri Belz in Boulder, Colorado. Raleigh Renfree chose to draw on the ancient rhythms of Celtic design, and expand those same ideas into a modern home.
These Celtic knots have ubiquitous appeal because they are intrinsically recognized symbols of eternity as well as quaternary patterns found in all life and history. The closed loop of the knot has neither beginning nor end, though four distinct motions are created, which in turn create further motion. By grouping these knots into a pattern of three, Raleigh also balanced masculine and feminine elements, enriching the door’s universal appeal yet again.
To harmonize the ancient heartbeat of these knot patterns with the modern flair of the architectural style of the home, Raleigh included a very skillfully inlaid pattern of slate. The geometric slate not only mirrors the curves and edges of the home’s exterior, it also tells a story of geometric creation only found through balancing the masculine with the feminine. The circle as mother, the triangle as father, and the square as child, all joined in harmony to create a flow of energy through all aspects of the self. In truly brilliant fashion, Raleigh expressed timeless knowledge harmonizing two rather diverse styles, and eased this entryway into a truly inviting and appealing “welcome home” for any buyer.
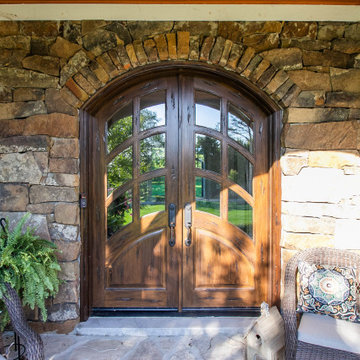
wood arched entry door
Design ideas for a mid-sized traditional front door in Detroit with brown walls, slate floors, a double front door, a medium wood front door and multi-coloured floor.
Design ideas for a mid-sized traditional front door in Detroit with brown walls, slate floors, a double front door, a medium wood front door and multi-coloured floor.
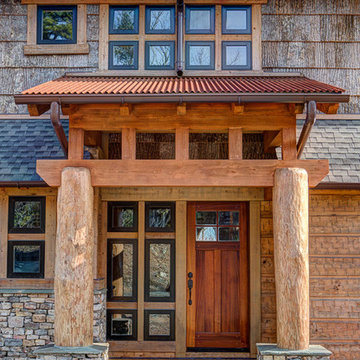
Matt Powell
Expansive country front door in Charlotte with brown walls, slate floors, a pivot front door and a medium wood front door.
Expansive country front door in Charlotte with brown walls, slate floors, a pivot front door and a medium wood front door.
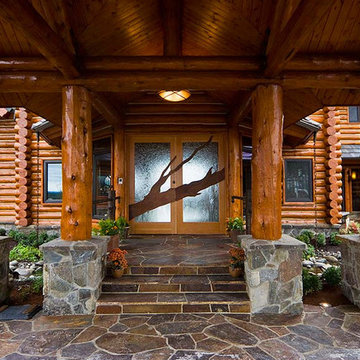
Mid-sized arts and crafts front door in Seattle with brown walls, slate floors, a double front door, a medium wood front door and brown floor.
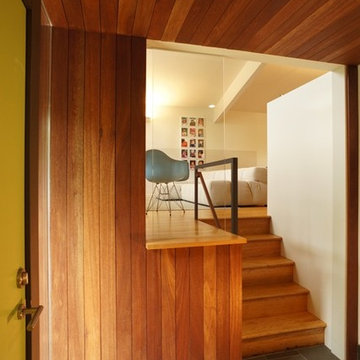
The entry foyer was clad in welcoming stained mahogany.
This is an example of a small modern foyer in Philadelphia with brown walls, slate floors, a single front door and a yellow front door.
This is an example of a small modern foyer in Philadelphia with brown walls, slate floors, a single front door and a yellow front door.
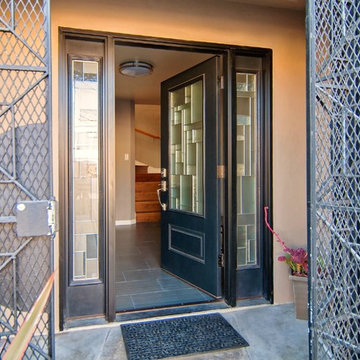
Luxe Home
Design ideas for an expansive industrial front door in San Francisco with a single front door, a black front door, brown walls and slate floors.
Design ideas for an expansive industrial front door in San Francisco with a single front door, a black front door, brown walls and slate floors.
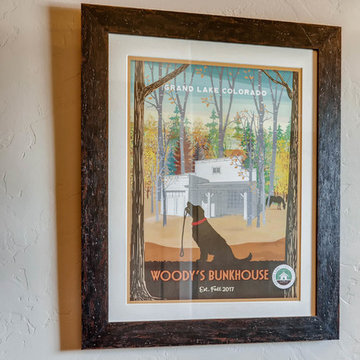
Rent this cabin in Grand Lake Colorado at www.GrandLakeCabinRentals.com
Design ideas for a small country mudroom in Denver with brown walls, slate floors, a single front door, a brown front door and grey floor.
Design ideas for a small country mudroom in Denver with brown walls, slate floors, a single front door, a brown front door and grey floor.
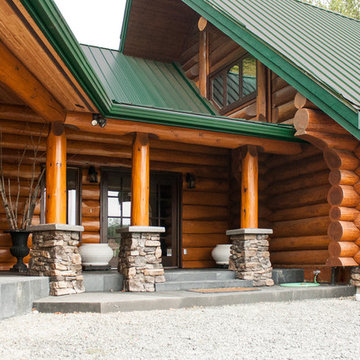
Fraser Valley Webs Photography
This is an example of a country front door in Vancouver with brown walls, slate floors, a double front door and a brown front door.
This is an example of a country front door in Vancouver with brown walls, slate floors, a double front door and a brown front door.
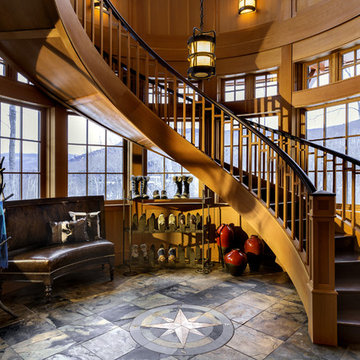
Rob Karosis
Photo of a large country mudroom in Burlington with brown walls, slate floors and grey floor.
Photo of a large country mudroom in Burlington with brown walls, slate floors and grey floor.
Entryway Design Ideas with Brown Walls and Slate Floors
3