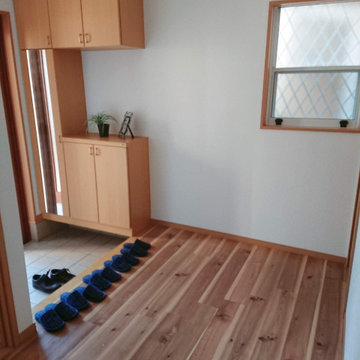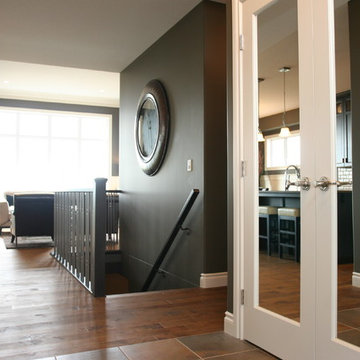Entryway Design Ideas with Brown Walls
Refine by:
Budget
Sort by:Popular Today
21 - 40 of 92 photos
Item 1 of 3
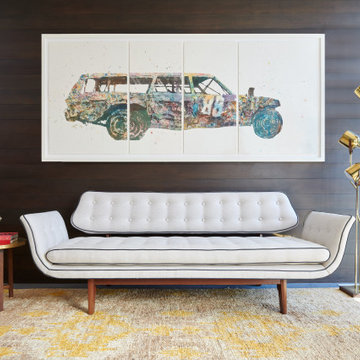
Mid-sized contemporary foyer in San Francisco with brown walls, slate floors and grey floor.
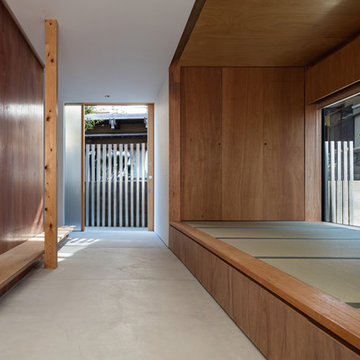
1階は周囲をぐるりと囲むように土間として、外部との曖昧な距離感をつくりだしています。
小上がりとしての畳空間は簡単な客間としても活用されます。
photo : Shigeo Ogawa
Design ideas for a mid-sized asian entry hall in Osaka with brown walls, concrete floors, a sliding front door, a light wood front door and grey floor.
Design ideas for a mid-sized asian entry hall in Osaka with brown walls, concrete floors, a sliding front door, a light wood front door and grey floor.
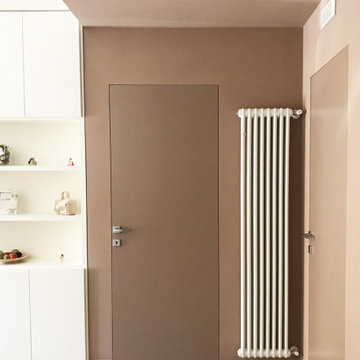
Mid-sized contemporary foyer in Other with brown walls, porcelain floors and beige floor.
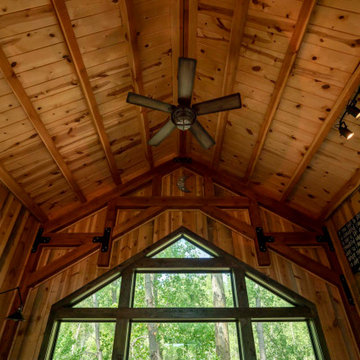
Timber frame cabin with vaulted ceiling
Inspiration for a small country entryway with brown walls, medium hardwood floors and vaulted.
Inspiration for a small country entryway with brown walls, medium hardwood floors and vaulted.
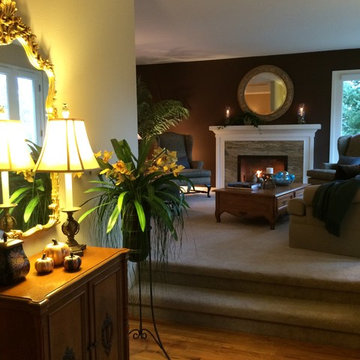
JMB Designs LLC
Photo of a mid-sized transitional foyer in Other with brown walls, light hardwood floors and brown floor.
Photo of a mid-sized transitional foyer in Other with brown walls, light hardwood floors and brown floor.
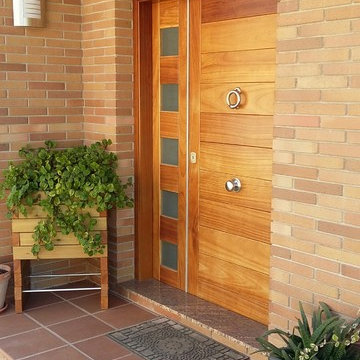
Llamador de laton en color Niquel mate sobre puerta de madera laminada de Cerezo.Ideal darle un tono sofisticado a la puerta exterior de su hogar.
Mid-sized country front door in Barcelona with brown walls, a single front door and a medium wood front door.
Mid-sized country front door in Barcelona with brown walls, a single front door and a medium wood front door.
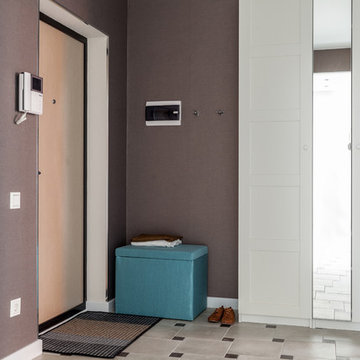
This is an example of a mid-sized scandinavian front door in Moscow with brown walls, ceramic floors, a single front door, a medium wood front door and beige floor.
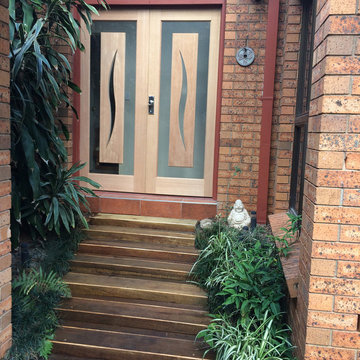
Double entry decorative glass doors with new entry stairs in sleepers for a natural look.
Inspiration for a small contemporary front door in Brisbane with brown walls, ceramic floors, a double front door, a medium wood front door and brown floor.
Inspiration for a small contemporary front door in Brisbane with brown walls, ceramic floors, a double front door, a medium wood front door and brown floor.
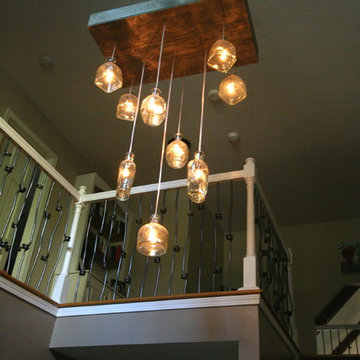
This entry was jazzed up with new stair carpet, a new railing that not only meets code, but is unique to the home, powder coated to a weathered pewter color, a freshly coated handrail and a brand new custom light fixture.
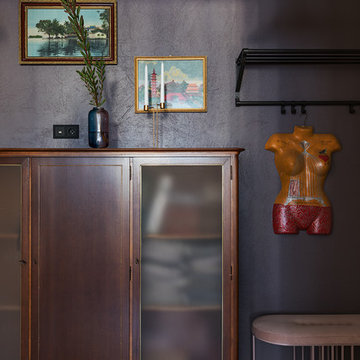
Заказчик: Александра
Площадь квартиры – 66 м2
Дом: квартира в доме сталинского типа 1950 года в Минске
Количество комнат - 2
Автор: Алёна Ерашевич
Реализация: Илья Ерашевич
Фотограф: Егор Пясковский
2018 - 2019 год
Иногда в начале работы сложно представить, что ожидает на этапе завершения. Наша клиентка Александра пришла к нам с запросом обновить старую мамину “сталинку” в центре города. Жизнь энергичной девушки стремительно менялась в процессе работы над проектом. И наша задача менялась вместе с ней. В результате эта квартира с особым духом времени и аутентичными объектами мебели стала съемной. Получилось уютное и атмосферное пространство для того, чтобы погостить и прочувствовать настроение Минска.
Реновация квартиры совпала с капитальным ремонтом в доме, что давало нам преимущества. Часть работ по сантехнике и электрике выполнены сотрудниками коммунальных структур под нашим надзором. И что немаловажно, совмещая ремонт в квартире с капремонтом мы доставляли значительно меньший дискомфорт для соседей.
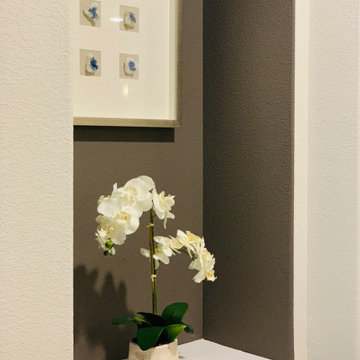
Little accent colors throughout the house to bring out these architectural details.
Small modern entryway in Austin with brown walls, marble floors and white floor.
Small modern entryway in Austin with brown walls, marble floors and white floor.
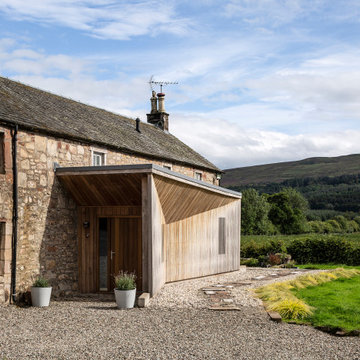
A striking new porch forms a welcoming entrance sequence with practical storage space for coats and boots.
Design ideas for a small contemporary entryway in Other with brown walls, a single front door, a medium wood front door, timber and wood walls.
Design ideas for a small contemporary entryway in Other with brown walls, a single front door, a medium wood front door, timber and wood walls.
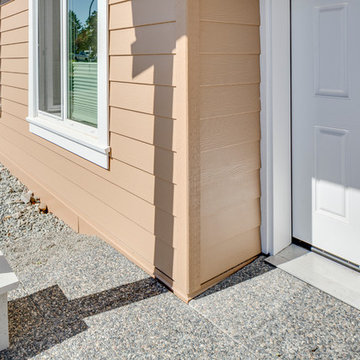
This home required wheel chair accessibility. Note the door sill flush with the exterior concrete. Lever handle. ICF under flashing.
Design ideas for a mid-sized traditional front door in Vancouver with brown walls, a single front door and a white front door.
Design ideas for a mid-sized traditional front door in Vancouver with brown walls, a single front door and a white front door.
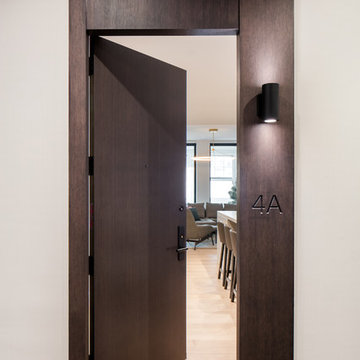
An invitation from the hallway.
Product: Bauwerk's Casapark Crema
https://fuseflooring.com
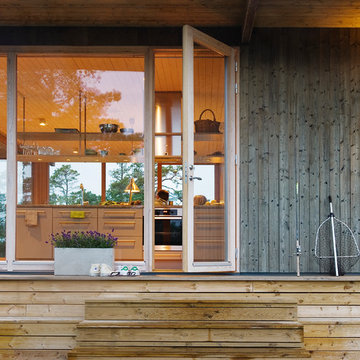
Gradäng och entre på Skandinavisk Sommarvilla. Arkitekternas sommarhus byggs på traditionellt vis i lösvirke av hög kvalitet. Det kräver erfarna hantverkare men ger överlägsen flexibilitet.
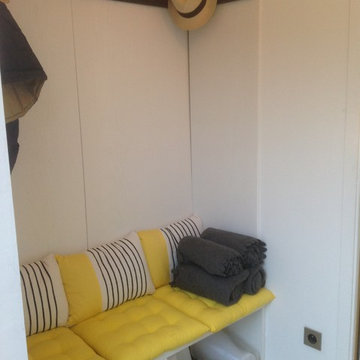
Au mur un porte-manteaux d'école a été récupéré dans la maison. Un rangement servant de banc dans cette petite entrée, accueil les boules de pétanque, les lampes rechargeables Fatboy, et des plaids pour les soirées fraiches !
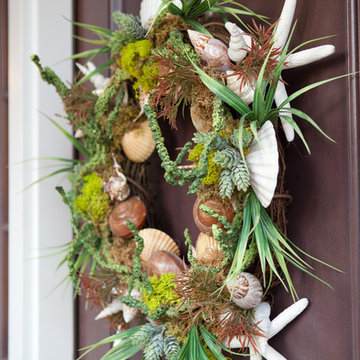
Design ideas for a small beach style front door in Jacksonville with brown walls, brick floors, a single front door and a brown front door.
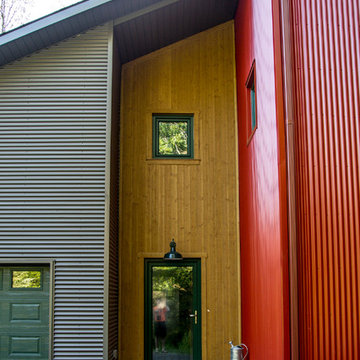
For this project, the goals were straight forward - a low energy, low maintenance home that would allow the "60 something couple” time and money to enjoy all their interests. Accessibility was also important since this is likely their last home. In the end the style is minimalist, but the raw, natural materials add texture that give the home a warm, inviting feeling.
The home has R-67.5 walls, R-90 in the attic, is extremely air tight (0.4 ACH) and is oriented to work with the sun throughout the year. As a result, operating costs of the home are minimal. The HVAC systems were chosen to work efficiently, but not to be complicated. They were designed to perform to the highest standards, but be simple enough for the owners to understand and manage.
The owners spend a lot of time camping and traveling and wanted the home to capture the same feeling of freedom that the outdoors offers. The spaces are practical, easy to keep clean and designed to create a free flowing space that opens up to nature beyond the large triple glazed Passive House windows. Built-in cubbies and shelving help keep everything organized and there is no wasted space in the house - Enough space for yoga, visiting family, relaxing, sculling boats and two home offices.
The most frequent comment of visitors is how relaxed they feel. This is a result of the unique connection to nature, the abundance of natural materials, great air quality, and the play of light throughout the house.
The exterior of the house is simple, but a striking reflection of the local farming environment. The materials are low maintenance, as is the landscaping. The siting of the home combined with the natural landscaping gives privacy and encourages the residents to feel close to local flora and fauna.
Photo Credit: Leon T. Switzer/Front Page Media Group
Entryway Design Ideas with Brown Walls
2
