Entryway Design Ideas with Brown Walls
Refine by:
Budget
Sort by:Popular Today
81 - 92 of 92 photos
Item 1 of 3
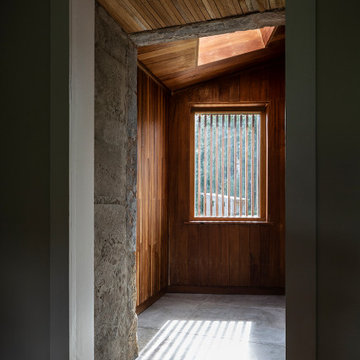
Internal linings are chosen for their robust character to meet the demands of rural life.
Small contemporary entryway in Other with brown walls, a single front door, a medium wood front door, timber and wood walls.
Small contemporary entryway in Other with brown walls, a single front door, a medium wood front door, timber and wood walls.
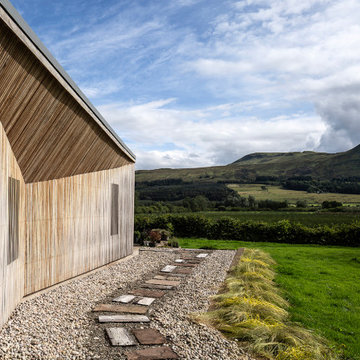
Views to the Campsie Fells beyond.
Photo of a small contemporary entryway in Other with brown walls, a single front door, a medium wood front door, timber and wood walls.
Photo of a small contemporary entryway in Other with brown walls, a single front door, a medium wood front door, timber and wood walls.
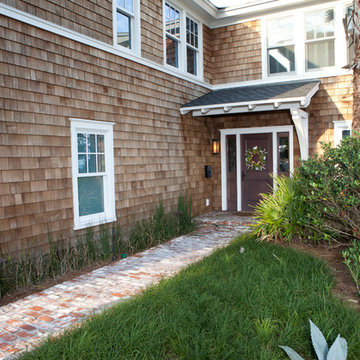
Small beach style front door in Jacksonville with brown walls, brick floors, a single front door and a brown front door.
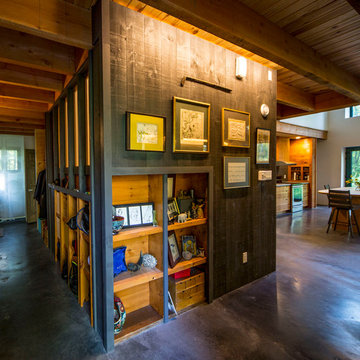
For this project, the goals were straight forward - a low energy, low maintenance home that would allow the "60 something couple” time and money to enjoy all their interests. Accessibility was also important since this is likely their last home. In the end the style is minimalist, but the raw, natural materials add texture that give the home a warm, inviting feeling.
The home has R-67.5 walls, R-90 in the attic, is extremely air tight (0.4 ACH) and is oriented to work with the sun throughout the year. As a result, operating costs of the home are minimal. The HVAC systems were chosen to work efficiently, but not to be complicated. They were designed to perform to the highest standards, but be simple enough for the owners to understand and manage.
The owners spend a lot of time camping and traveling and wanted the home to capture the same feeling of freedom that the outdoors offers. The spaces are practical, easy to keep clean and designed to create a free flowing space that opens up to nature beyond the large triple glazed Passive House windows. Built-in cubbies and shelving help keep everything organized and there is no wasted space in the house - Enough space for yoga, visiting family, relaxing, sculling boats and two home offices.
The most frequent comment of visitors is how relaxed they feel. This is a result of the unique connection to nature, the abundance of natural materials, great air quality, and the play of light throughout the house.
The exterior of the house is simple, but a striking reflection of the local farming environment. The materials are low maintenance, as is the landscaping. The siting of the home combined with the natural landscaping gives privacy and encourages the residents to feel close to local flora and fauna.
Photo Credit: Leon T. Switzer/Front Page Media Groupp
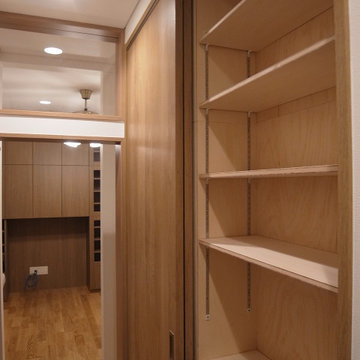
北区の家 S i
街中の狭小住宅です。コンパクトながらも快適に生活できる家です。
株式会社小木野貴光アトリエ一級建築士建築士事務所
https://www.ogino-a.com/
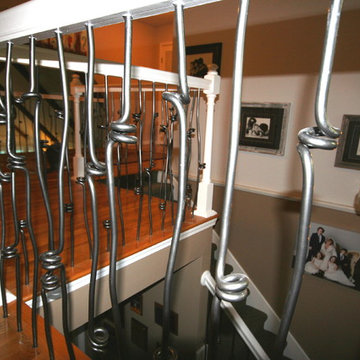
This entry was jazzed up with new stair carpet, a new railing that not only meets code, but is unique to the home, powder coated to a weathered pewter color, a freshly coated handrail and a brand new custom light fixture.
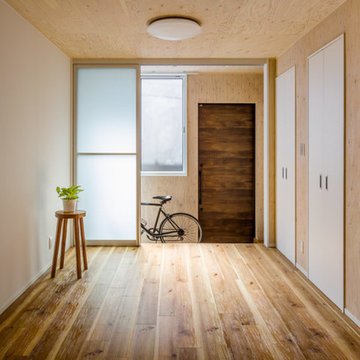
玄関収納のあるテラスハウス 設計:株式会社小木野貴光アトリエ一級建築士事務所
https://www.ogino-a.com/
This is an example of a small scandinavian entry hall in Other with brown walls, medium hardwood floors, a single front door, a dark wood front door and brown floor.
This is an example of a small scandinavian entry hall in Other with brown walls, medium hardwood floors, a single front door, a dark wood front door and brown floor.
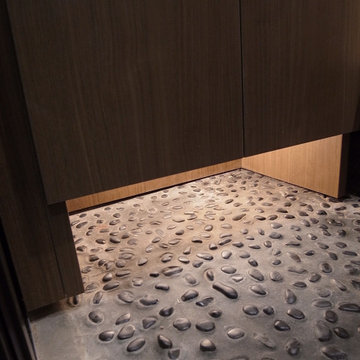
北区の家 S i
街中の狭小住宅です。コンパクトながらも快適に生活できる家です。
株式会社小木野貴光アトリエ一級建築士建築士事務所
https://www.ogino-a.com/
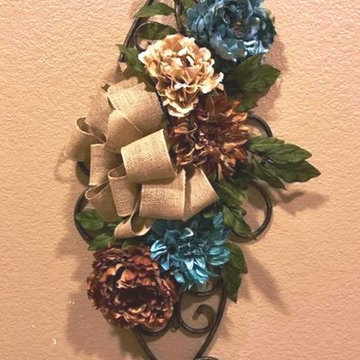
We repurposed all furniture and decor, simply using items from around the house. New floral wall decor to add warm and color.
Photo of a mid-sized transitional foyer in Dallas with brown walls, ceramic floors, a single front door, a dark wood front door and beige floor.
Photo of a mid-sized transitional foyer in Dallas with brown walls, ceramic floors, a single front door, a dark wood front door and beige floor.
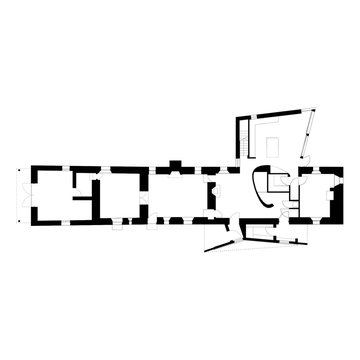
The new porch (bottom) speaks a similar architectural language to the original extension (top).
Photo of a small contemporary entryway in Other with brown walls, a single front door, a medium wood front door, timber and wood walls.
Photo of a small contemporary entryway in Other with brown walls, a single front door, a medium wood front door, timber and wood walls.

シューズインクローゼットの本来の収納目的は、靴を置く事だけではなくて、靴「も」おける収納部屋だと考えました。もちろんまず、靴を入れるのですが、家族の趣味であるスキーの板や、出張の多い旦那様のトランクを置く場所として使う予定です。生活のスタイル、行動範囲、持っているもの、置きたい場所によって、シューズインクローゼットの設えは変わってきますね。せっかくだから、自分たち家族の使いやすい様に、カスタマイズしたいですね。
ルーバー天井の家・東京都板橋区
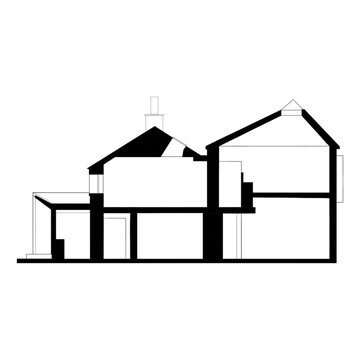
The new porch addition can be seen to the left, with the original extension located to the right. The existing 18 / 19th century cottage occupies the central space.
Entryway Design Ideas with Brown Walls
5