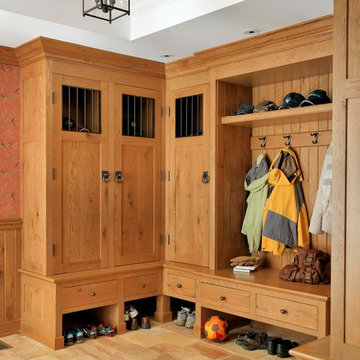Entryway Design Ideas with Brown Walls
Refine by:
Budget
Sort by:Popular Today
81 - 100 of 758 photos
Item 1 of 3
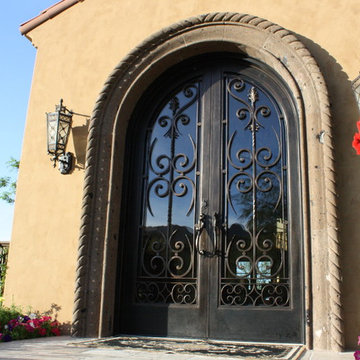
This is an example of a mid-sized mediterranean front door in Phoenix with brown walls, travertine floors, a double front door, a glass front door and beige floor.
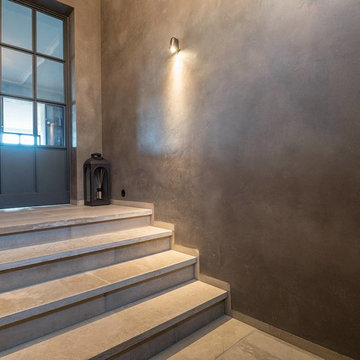
Wandflächen gestaltet in einem Kalkputz ganz ohne Polymer- oder sonstigen Zusätzen. Baubiologisch und ästhetisch ein Gewinn.
This is an example of a mid-sized traditional entryway in Hamburg with brown walls, limestone floors, a double front door and a black front door.
This is an example of a mid-sized traditional entryway in Hamburg with brown walls, limestone floors, a double front door and a black front door.
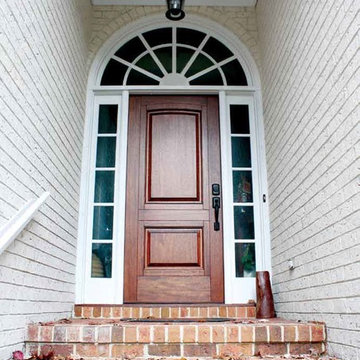
DSAGLASS OPTIONS: Lake Norman or El Presidio
TIMBER: Mahogany
DOOR: 3'0" x 6'8" x 1 3/4"
SIDELIGHTS: 12", 14"
TRANSOM: 12", 14"
LEAD TIME: 2-3 weeks
Design ideas for a mid-sized eclectic front door in Tampa with brown walls, brick floors, a double front door and a light wood front door.
Design ideas for a mid-sized eclectic front door in Tampa with brown walls, brick floors, a double front door and a light wood front door.
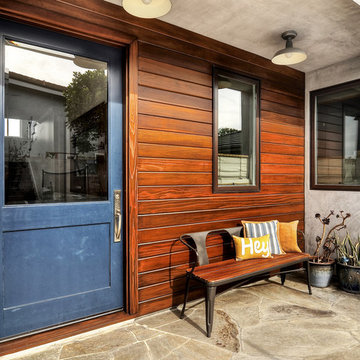
Inspiration for a mid-sized country front door in Orange County with brown walls, slate floors, a single front door, a blue front door and beige floor.
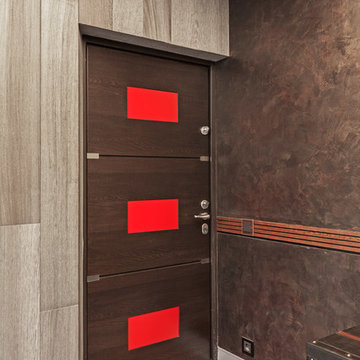
Ещё одни ярко красные вкрапления кроме ниши и зигзага лестницы на входной двери от "Триумфальной марки".
Архитектор: Гайк Асатрян
This is an example of a mid-sized industrial front door in Moscow with brown walls, porcelain floors, a single front door, a brown front door and grey floor.
This is an example of a mid-sized industrial front door in Moscow with brown walls, porcelain floors, a single front door, a brown front door and grey floor.
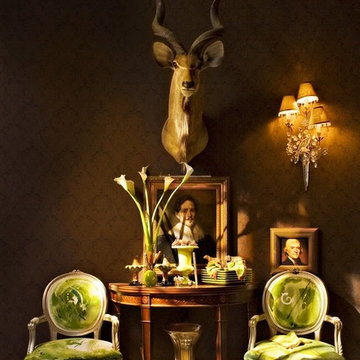
Design by Raymond Waites
Design ideas for a small traditional entryway in Tampa with brown walls and marble floors.
Design ideas for a small traditional entryway in Tampa with brown walls and marble floors.
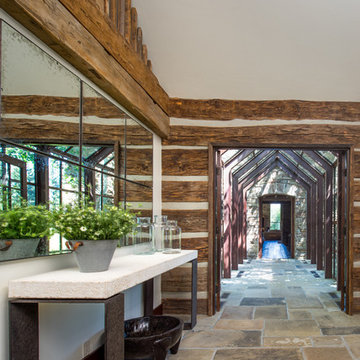
A custom home in Jackson, Wyoming
This is an example of a mid-sized contemporary entry hall in Other with brown walls, a single front door, a dark wood front door and travertine floors.
This is an example of a mid-sized contemporary entry hall in Other with brown walls, a single front door, a dark wood front door and travertine floors.
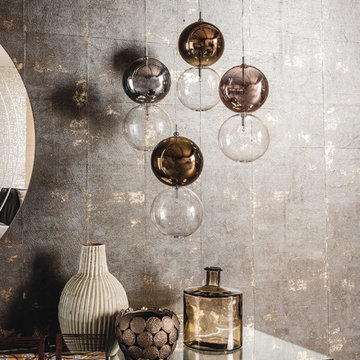
Designed by Oriano Favaretto, Apollo Ceiling Pendant is an absolute marvel. Featuring a borosilicate glass lampshades, Apollo Pendant redefines elegance and style with its particular tonalities. Manufactured in Italy by Cattelan Italia, Apollo Pendant is made of two spheres where the bottom sphere is always transparent while the top sphere is available in transparent, bronze, chrome or copper painted glass. Apollo's ceiling plate is chromed steel.

This is an example of a small midcentury front door in San Francisco with brown walls, medium hardwood floors, a single front door, a white front door, vaulted and wallpaper.
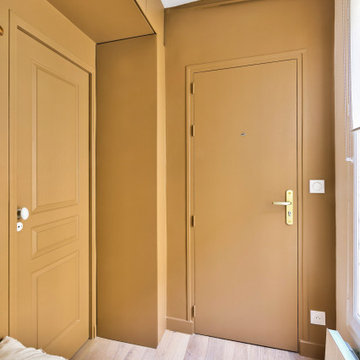
L'entrée donnant sur la porte de la salle d'eau, entourée de rangement en hauteur, permettant d'y dissimuler le compteur.
Inspiration for a mid-sized contemporary vestibule in Paris with brown walls, light hardwood floors, a single front door and a brown front door.
Inspiration for a mid-sized contemporary vestibule in Paris with brown walls, light hardwood floors, a single front door and a brown front door.
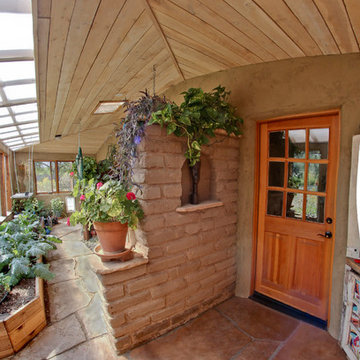
Greenhouse and passive solar sun room entry. Super insulated, double framed walls. Adobe brick wall. Flagstone floor. Rough sawn locally milled white washed ceiling.
A design-build project by Sustainable Builders llc of Taos NM. Photo by Thomas Soule of Sustainable Builders llc.
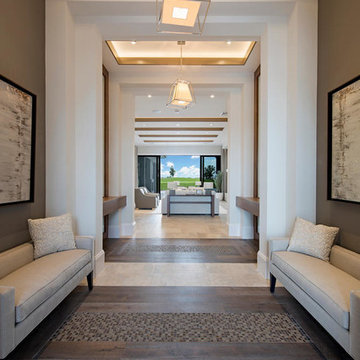
Double Entry Foyer
Design ideas for an expansive contemporary entry hall in Miami with brown walls, a double front door, a dark wood front door, dark hardwood floors and brown floor.
Design ideas for an expansive contemporary entry hall in Miami with brown walls, a double front door, a dark wood front door, dark hardwood floors and brown floor.
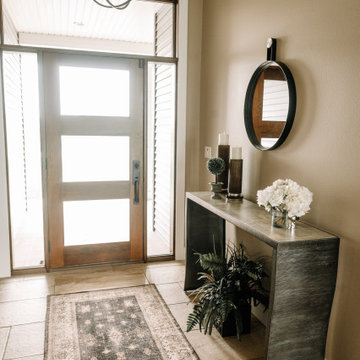
Our clients sought a welcoming remodel for their new home, balancing family and friends, even their cat companions. Durable materials and a neutral design palette ensure comfort, creating a perfect space for everyday living and entertaining.
The entryway exudes sophistication, with an elegant rug anchoring the space. A sleek console table adorned with carefully curated decor stands beneath striking lighting, setting the tone for a stylish welcome.
---
Project by Wiles Design Group. Their Cedar Rapids-based design studio serves the entire Midwest, including Iowa City, Dubuque, Davenport, and Waterloo, as well as North Missouri and St. Louis.
For more about Wiles Design Group, see here: https://wilesdesigngroup.com/
To learn more about this project, see here: https://wilesdesigngroup.com/anamosa-iowa-family-home-remodel
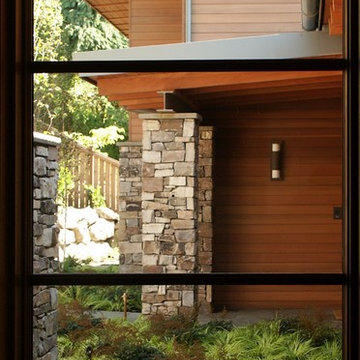
Photo: Regan McClellan
Mid-sized contemporary front door in Seattle with brown walls, concrete floors and grey floor.
Mid-sized contemporary front door in Seattle with brown walls, concrete floors and grey floor.
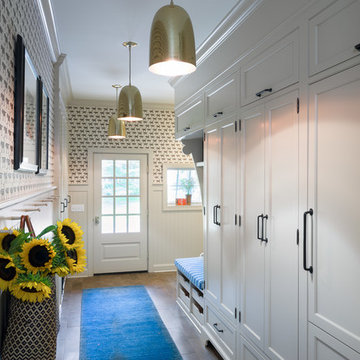
The unused third bay of a garage was used to create this incredible large side entry that houses space for two dog crates, two coat closets, a built in refrigerator, a built-in seat with shoe storage underneath and plenty of extra cabinetry for pantry items. Space design and decoration by AJ Margulis Interiors. Photo by Paul Bartholomew. Construction by Martin Builders.
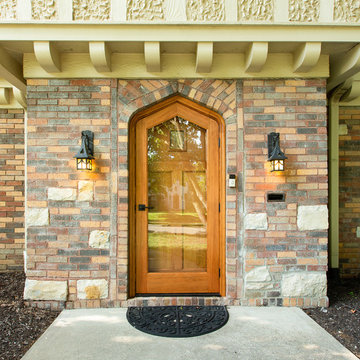
Gothic style front entry door in Douglas fir with speakeasy
Photo of a mid-sized arts and crafts front door in Kansas City with a single front door, a medium wood front door, brown walls, concrete floors and grey floor.
Photo of a mid-sized arts and crafts front door in Kansas City with a single front door, a medium wood front door, brown walls, concrete floors and grey floor.
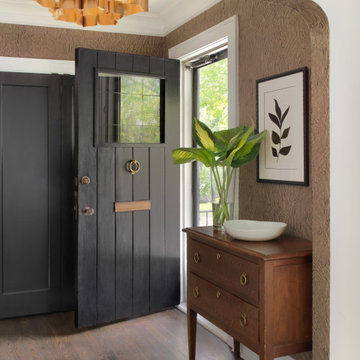
Design ideas for a mid-sized midcentury foyer in St Louis with brown walls, dark hardwood floors, a single front door, a black front door and wallpaper.
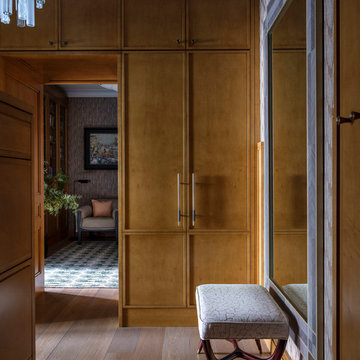
Фотограф Евгений Кулибаба
Mid-sized transitional entryway in Moscow with brown walls, medium hardwood floors and brown floor.
Mid-sized transitional entryway in Moscow with brown walls, medium hardwood floors and brown floor.
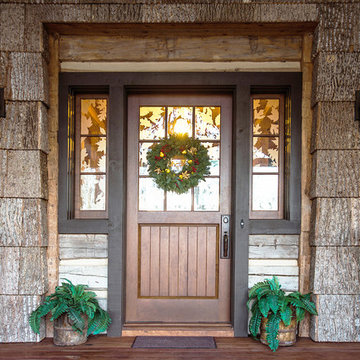
A stunning mountain retreat, this custom legacy home was designed by MossCreek to feature antique, reclaimed, and historic materials while also providing the family a lodge and gathering place for years to come. Natural stone, antique timbers, bark siding, rusty metal roofing, twig stair rails, antique hardwood floors, and custom metal work are all design elements that work together to create an elegant, yet rustic mountain luxury home.
Entryway Design Ideas with Brown Walls
5
