Entryway Design Ideas with Brown Walls
Refine by:
Budget
Sort by:Popular Today
101 - 120 of 758 photos
Item 1 of 3
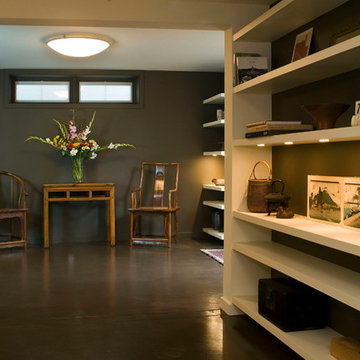
Across the landing to the media room.
Robert Vente Photographer
Mid-sized modern foyer in San Francisco with brown walls, concrete floors and brown floor.
Mid-sized modern foyer in San Francisco with brown walls, concrete floors and brown floor.
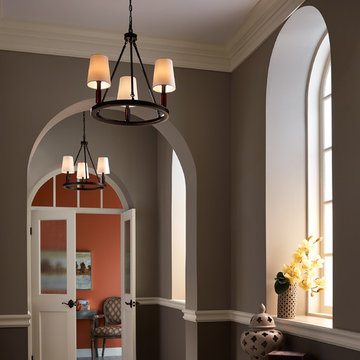
This is an example of a mid-sized traditional foyer in Other with brown walls, light hardwood floors, a double front door, a white front door and brown floor.
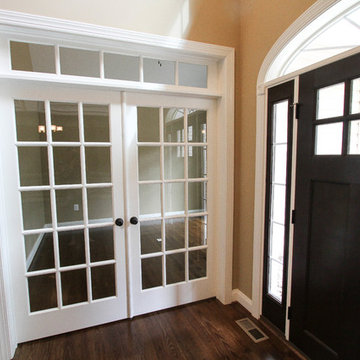
The Mulberry plan features a lovely keeping room off of the kitchen with a stone fireplace. Large spacious kitchen with oversized center island that looks to the breakfast room and screened porch.
Home Built by Foreman Builders Frederick County Virginia in the town of Winchester.
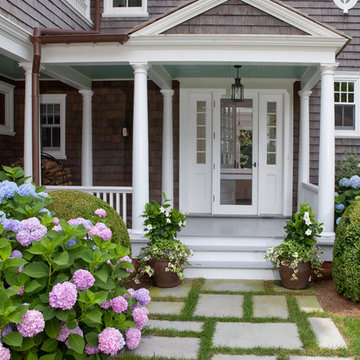
Inspiration for a large traditional mudroom in New York with brown walls, painted wood floors, a single front door, a white front door and grey floor.
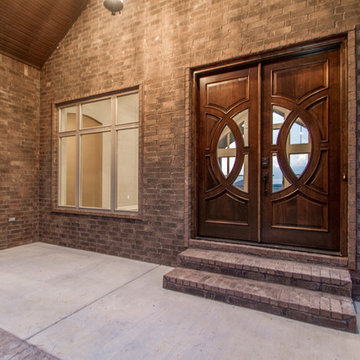
Inspiration for a mid-sized traditional front door in Little Rock with brown walls, concrete floors, a double front door, a glass front door and grey floor.
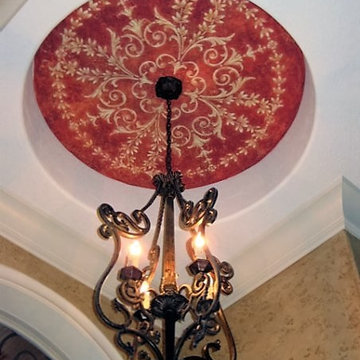
For this recessed entry ceiling we completed a hand painted design, distressed into a glazed textured finish. Copyright © 2016 The Artists Hands
Inspiration for a mid-sized mediterranean foyer in Houston with brown walls, limestone floors, a single front door and a dark wood front door.
Inspiration for a mid-sized mediterranean foyer in Houston with brown walls, limestone floors, a single front door and a dark wood front door.
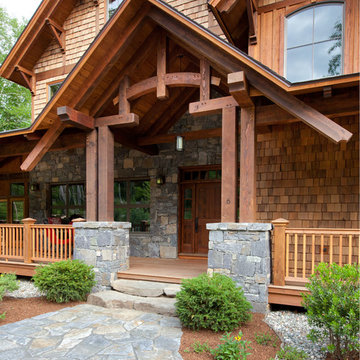
Custom designed by MossCreek, this four-seasons resort home in a New England vacation destination showcases natural stone, square timbers, vertical and horizontal wood siding, cedar shingles, and beautiful hardwood floors.
MossCreek's design staff worked closely with the owners to create spaces that brought the outside in, while at the same time providing for cozy evenings during the ski season. MossCreek also made sure to design lots of nooks and niches to accommodate the homeowners' eclectic collection of sports and skiing memorabilia.
The end result is a custom-designed home that reflects both it's New England surroundings and the owner's style. MossCreek.net
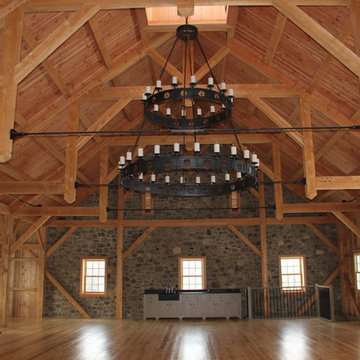
Mid-sized country foyer in Philadelphia with brown walls, medium hardwood floors, a brown front door and brown floor.
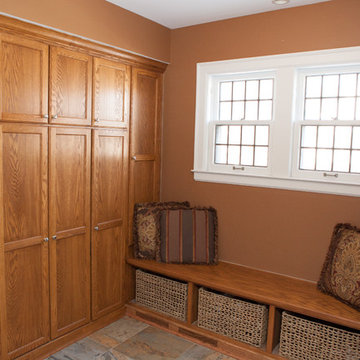
This well-loved home belonging to a family of seven was overdue for some more room. Renovations by the team at Advance Design Studio entailed both a lower and upper level addition to original home. Included in the project was a much larger kitchen, eating area, family room and mud room with a renovated powder room on the first floor. The new upper level included a new master suite with his and hers closets, a new master bath, outdoor balcony patio space, and a renovation to the only other full bath on in that part of the house.
Having five children formerly meant that when everyone was seated at the large kitchen table, they couldn’t open the refrigerator door! So naturally the main focus was on the kitchen, with a desire to create a gathering place where the whole family could hang out easily with room to spare. The homeowner had a love of all things Irish, and careful details in the crown molding, hardware and tile backsplash were a reflection. Rich cherry cabinetry and green granite counter tops complete a traditional look so as to fit right in with the elegant old molding and door profiles in this fine old home.
The second focus for these parents was a master suite and bathroom of their own! After years of sharing, this was an important feature in the new space. This simple yet efficient bath space needed to accommodate a long wall of windows to work with the exterior design. A generous shower enclosure with a comfortable bench seat is open visually to the his and hers vanity areas, and a spacious tub. The makeup table enjoys lots of natural light spilling through large windows and an exit door to the adult’s only exclusive coffee retreat on the rooftop adjacent.
Added square footage to the footprint of the house allowed for a spacious family room and much needed breakfast area. The dining room pass through was accentuated by a period appropriate transom detail encasing custom designed carved glass detailing that appears as if it’s been there all along. Reclaimed painted tin panels were added to the dining room ceiling amongst elegant crown molding for unique and dramatic dining room flair. An efficient dry bar area was tucked neatly between the great room spaces, offering an excellent entertainment area to circulating guests and family at any time.
This large family now enjoys regular Sunday breakfasts and dinners in a space that they all love to hang out in. The client reports that they spend more time as a family now than they did before because their house is more accommodating to them all. That’s quite a feat anyone with teenagers can relate to! Advance Design was thrilled to work on this project and bring this family the home they had been dreaming about for many, many years.
Photographer: Joe Nowak
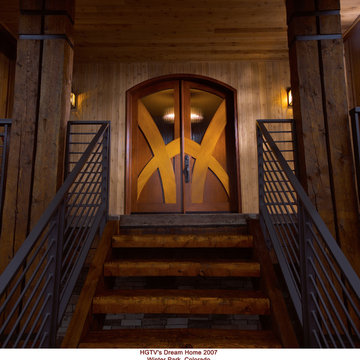
Inspiration for a large contemporary vestibule in Denver with brown walls, medium hardwood floors, a double front door, a brown front door and brown floor.
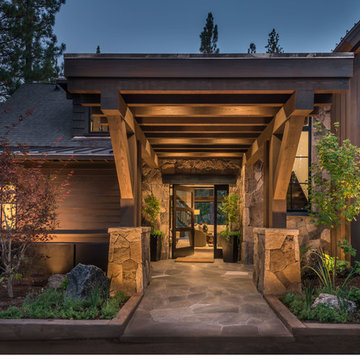
Photo of a mid-sized country front door in Sacramento with brown walls, concrete floors, a single front door and a dark wood front door.
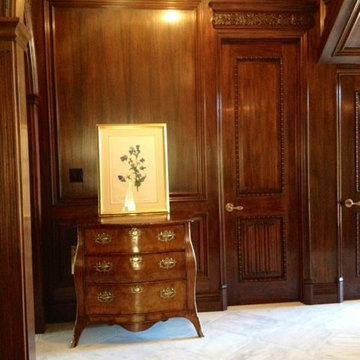
Large traditional foyer in Chicago with brown walls, marble floors, a single front door, a dark wood front door and white floor.
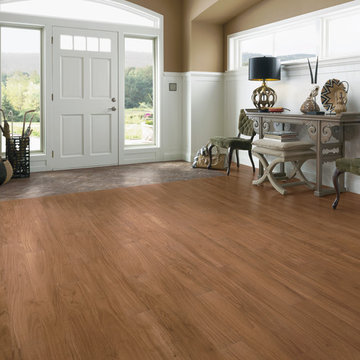
This is an example of a large transitional front door in Other with brown walls, laminate floors, a single front door and a white front door.
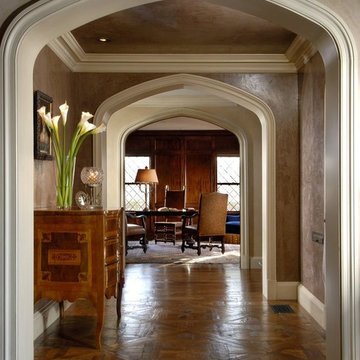
Inspiration for a vestibule in Dallas with brown walls and medium hardwood floors.
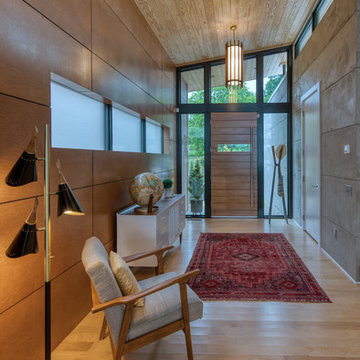
Mark Hoyle
This is an example of a mid-sized midcentury front door in Other with brown walls, light hardwood floors, a medium wood front door and white floor.
This is an example of a mid-sized midcentury front door in Other with brown walls, light hardwood floors, a medium wood front door and white floor.
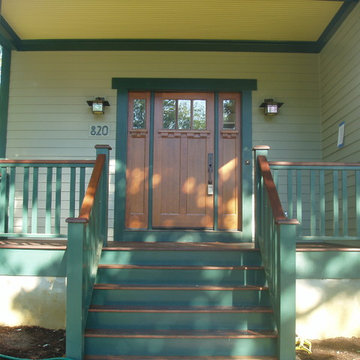
Chad Smith
Large arts and crafts front door in Baltimore with brown walls, dark hardwood floors, a single front door and a medium wood front door.
Large arts and crafts front door in Baltimore with brown walls, dark hardwood floors, a single front door and a medium wood front door.
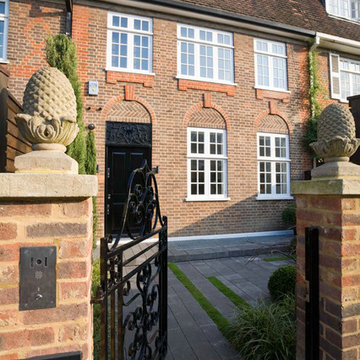
Little now remains of the original building apart from the external walls. The rather sober front elevation belies the suc-cession of dramatic spaces which have been created within, and the only indication of the new basement, which has been excavated beneath the entire footprint of the house, is a discreet grille
Photographer: Bruce Hemming
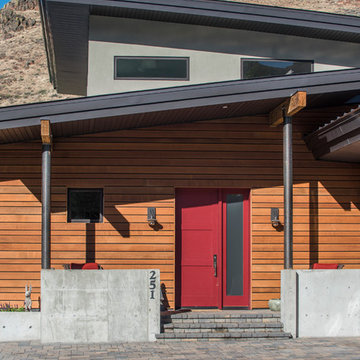
joshuaroperphotography.com
Inspiration for a mid-sized modern front door in Boise with brown walls, a single front door and a red front door.
Inspiration for a mid-sized modern front door in Boise with brown walls, a single front door and a red front door.
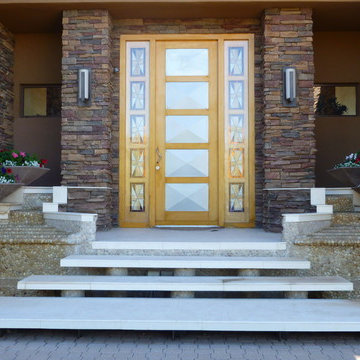
“Big Daddy Construction & Design" is a full service construction company with seasoned leadership and over 20 years of contracting experience in the Phoenix area. “Big Daddy” offers it's services as a viable alternative to business as usual in Arizona’s construction industry.
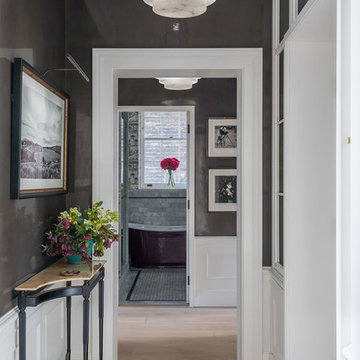
Chocolate brown lacquered hallway with classic mouldings with picture lights, marble pendants and antique credenza.
This is an example of a mid-sized traditional entry hall in London with brown walls, dark hardwood floors, a single front door, a white front door and brown floor.
This is an example of a mid-sized traditional entry hall in London with brown walls, dark hardwood floors, a single front door, a white front door and brown floor.
Entryway Design Ideas with Brown Walls
6