All Ceiling Designs Entryway Design Ideas with Brown Walls
Refine by:
Budget
Sort by:Popular Today
201 - 220 of 235 photos
Item 1 of 3
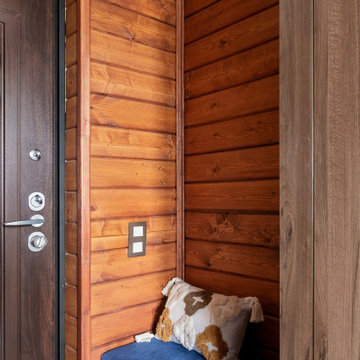
Красивый интерьер квартиры в аренду, выполненный в морском стиле.
Стены оформлены тонированной вагонкой и имеют красноватый оттенок. Особый шарм придает этой квартире стилизованная мебель и светильники - все напоминает нам уютную каюту.
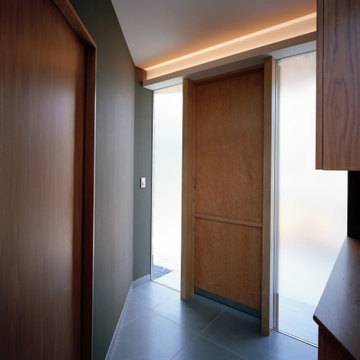
Modern front door with planked wall panelling, brown walls, slate floors, a single front door, a medium wood front door, black floor and timber.

Two means of entry to the porch are offered; one allows direct entry to the house and the other serves a discreet access to useful storage space. Both entrances are sheltered by the roof and walls whilst remaining open to the elements.
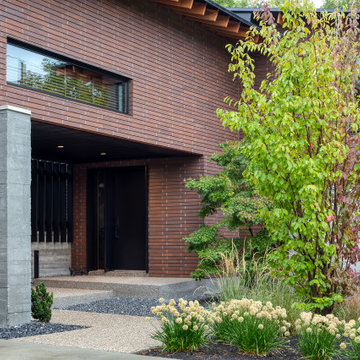
The entry is tucked behind a concrete wall that forms a courtyard. Blackened wood louvers provide a filtered view of the back of the property. Overhead is the study which forms a bridge to the primary suite which is situated above the garage.
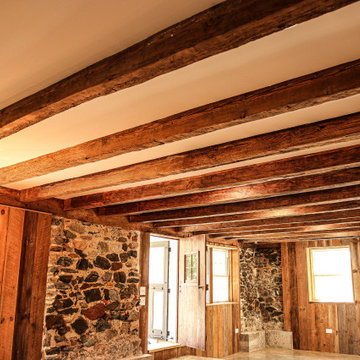
Inspiration for a mid-sized traditional entryway in Other with brown walls, concrete floors, a single front door, a dark wood front door, grey floor, exposed beam and wood walls.
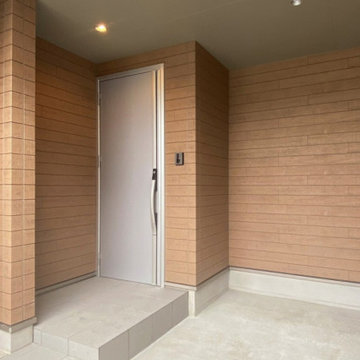
シンプルで飽きのこないシルバーの玄関ドア。
収納に困るタイヤなどを置くスペースも確保したので、すっきりとした空間を保てます。
Inspiration for a front door in Kyoto with brown walls, a single front door, a white front door, wood and wood walls.
Inspiration for a front door in Kyoto with brown walls, a single front door, a white front door, wood and wood walls.

玄関ホール内観−3。夜景。照明は原則、間接照明とした
Photo of a large asian entry hall in Other with brown walls, light hardwood floors, a sliding front door, a light wood front door, brown floor, exposed beam and wood walls.
Photo of a large asian entry hall in Other with brown walls, light hardwood floors, a sliding front door, a light wood front door, brown floor, exposed beam and wood walls.
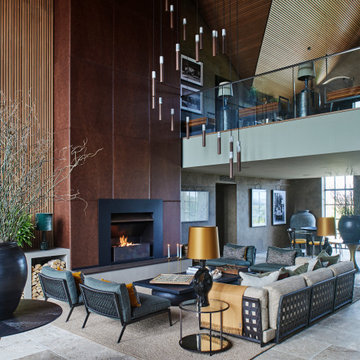
When interior designer Stephanie Dunning of Dunning & Everard was asked to work on all the interior architecture and design for two new floors at Hampshire vineyard Exton Park, the brief was pretty extensive. It included the creation of a dining room to seat 20, a bar for a chef’s dining table, a kitchen to cater for 50, a club room, boardroom, mezzanine bar and office. The great hall also had to be big on wow factor.
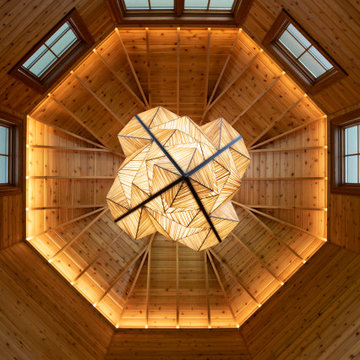
Photo of an expansive traditional vestibule in Other with brown walls, terrazzo floors, a single front door, a brown front door, grey floor, vaulted and wood walls.
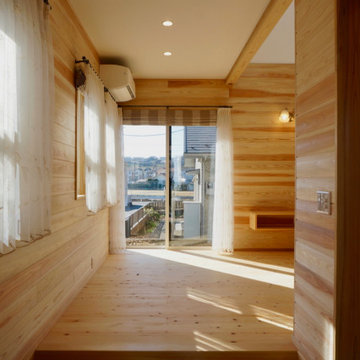
Photo of a modern front door in Tokyo Suburbs with brown walls, marble floors, a single front door, a medium wood front door, timber and brick walls.
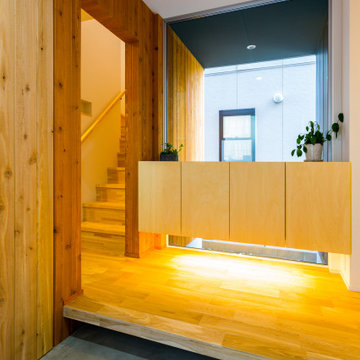
Contemporary entry hall in Other with brown walls, light hardwood floors, wallpaper and wood walls.
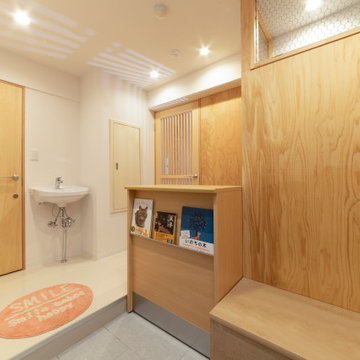
エントランス。受付横にはキャリーなどを置けるベンチを設置。猫たちのいるスペースに入る前に手洗い消毒を出来るよう手洗器を設置。
新設した内部の間仕切り壁は桧合板現しとし、猫が舐めても安心な自然塗料で仕上げてある。木のぬくもりが空間にあたたかみを添える。床は清掃性を重視し長尺シート仕上。
Photo of a mid-sized scandinavian foyer in Yokohama with brown walls, ceramic floors, grey floor, timber and wood walls.
Photo of a mid-sized scandinavian foyer in Yokohama with brown walls, ceramic floors, grey floor, timber and wood walls.
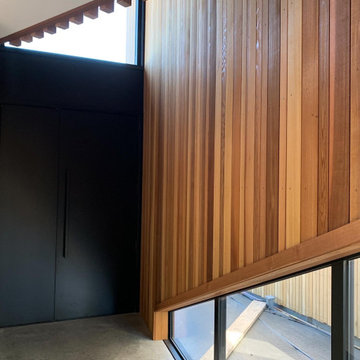
Entry, with cedar wall panelling
Inspiration for a mid-sized contemporary front door in Auckland with brown walls, concrete floors, a single front door, a black front door, grey floor, vaulted and decorative wall panelling.
Inspiration for a mid-sized contemporary front door in Auckland with brown walls, concrete floors, a single front door, a black front door, grey floor, vaulted and decorative wall panelling.
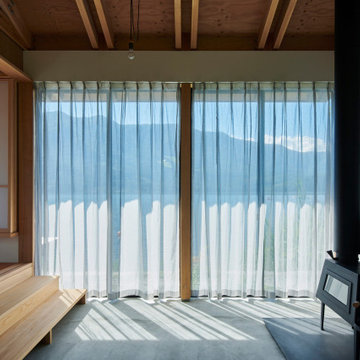
湖面までわずか1m、湧き水で満たされた水盤の遠く向こうには北アルプスの稜線が重なる。
間口は2間。土間はトンネル状に山と湖を繋ぎ、夏は濡れた水着のまま語らい、冬は汚れたブーツのまま薪ストーブで暖を取る。
生命力溢れるカラマツ貼りの居間は愚直に湖と向かい合い、移ろい行くさざなみをぼんやりと眺めることも、一歩濡縁に踏み出して湖へ飛び込むこともできる。
窓には、白みゆく朝靄の中で目覚めるように、暮れてからは家族の親密な時間を過ごせるように障子を嵌め、限られた広さの中に友人を招きたいと望んだロフトの窓際には、文机を設けてよりパーソナルな場所とした。
冬の積雪は1mをゆうに超える。
全てが白で満たされ鎮まりかった風景の中、さらに小さくなった小屋の灯りを訪ねるのが待ち遠しい。
https://www.ninkipen.jp/works/kosou/#house
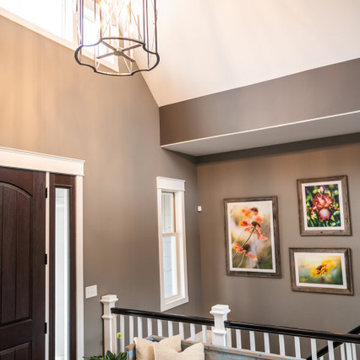
Project by Wiles Design Group. Their Cedar Rapids-based design studio serves the entire Midwest, including Iowa City, Dubuque, Davenport, and Waterloo, as well as North Missouri and St. Louis.
For more about Wiles Design Group, see here: https://wilesdesigngroup.com/
To learn more about this project, see here: https://wilesdesigngroup.com/relaxed-family-home

Custom Commercial bar entry. Commercial frontage. Luxury commercial woodwork, wood and glass doors.
Inspiration for a large traditional front door in New York with brown walls, dark hardwood floors, a double front door, a brown front door, brown floor, coffered and wood walls.
Inspiration for a large traditional front door in New York with brown walls, dark hardwood floors, a double front door, a brown front door, brown floor, coffered and wood walls.

This is an example of a large front door in Moscow with brown walls, limestone floors, a gray front door, grey floor, vaulted and wallpaper.

This is an example of a small midcentury front door in San Francisco with brown walls, medium hardwood floors, a single front door, a white front door, vaulted and wallpaper.
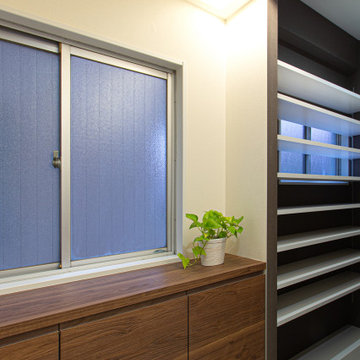
下足入れには、日常的に使う靴を。シューズインクローゼットには、時々使う靴を。分けて使えます。
This is an example of a small country entry hall in Other with brown walls, limestone floors, a single front door, a dark wood front door, beige floor, wallpaper and wood walls.
This is an example of a small country entry hall in Other with brown walls, limestone floors, a single front door, a dark wood front door, beige floor, wallpaper and wood walls.
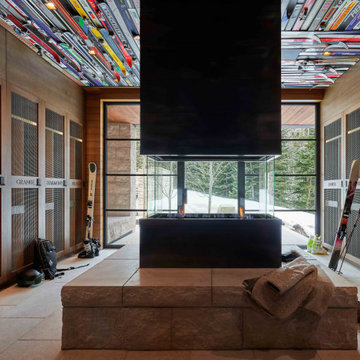
Design ideas for an expansive modern mudroom in Salt Lake City with brown walls, limestone floors, a single front door, a glass front door, beige floor, wallpaper and wood walls.
All Ceiling Designs Entryway Design Ideas with Brown Walls
11