All Ceiling Designs Entryway Design Ideas with Brown Walls
Refine by:
Budget
Sort by:Popular Today
221 - 235 of 235 photos
Item 1 of 3
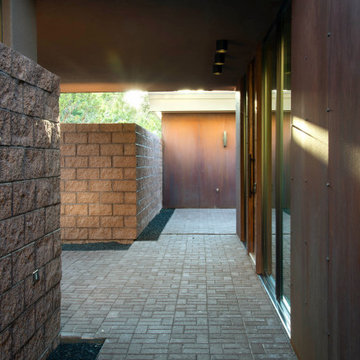
Photo of a modern vestibule in Salt Lake City with brown walls, brick floors, a single front door, a medium wood front door, brown floor, wood and panelled walls.
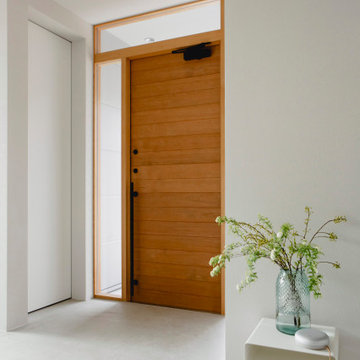
Photo of a mid-sized asian entryway in Osaka with brown walls, medium hardwood floors, grey floor, wood and wood walls.
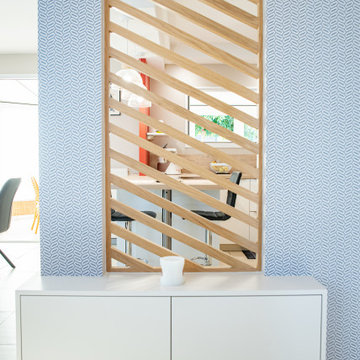
Mid-sized contemporary foyer in Angers with brown walls, ceramic floors, a double front door, a white front door, beige floor, recessed and wallpaper.

Design ideas for a large country front door in Other with brown walls, concrete floors, a pivot front door, a light wood front door, grey floor, timber and wood walls.
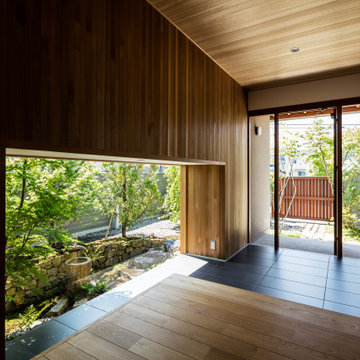
現代ではめずらしい二間続きの和室がある住まい。
部屋のふるまいに合わせて窓の位置や大きさを決め、南庭、本庭、北庭を配している。
プレイルームではビリヤードや卓球が楽しめる。
撮影:笹倉 洋平
Design ideas for an asian entry hall in Other with brown walls, ceramic floors, a single front door, black floor, wood and wood walls.
Design ideas for an asian entry hall in Other with brown walls, ceramic floors, a single front door, black floor, wood and wood walls.
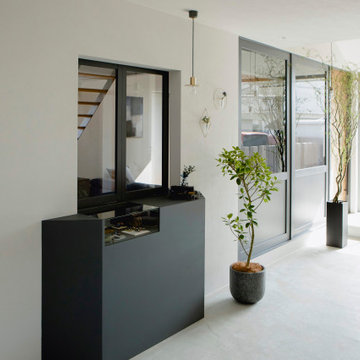
This is an example of a mid-sized asian entryway in Osaka with brown walls, medium hardwood floors, grey floor, wood and wood walls.
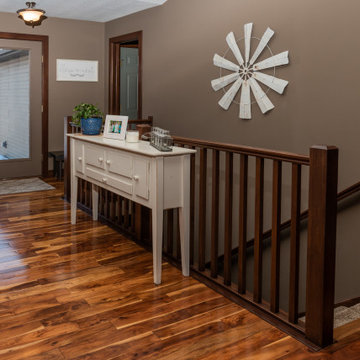
Country entryway in Minneapolis with brown walls, dark hardwood floors, a single front door, a brown front door, brown floor and vaulted.
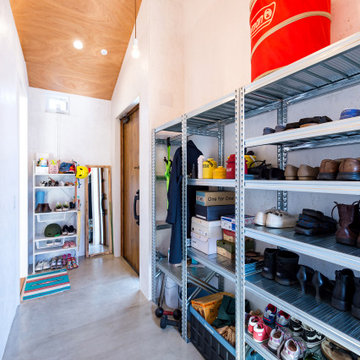
This is an example of an industrial entry hall in Other with brown walls, concrete floors, a single front door, a dark wood front door, grey floor and timber.
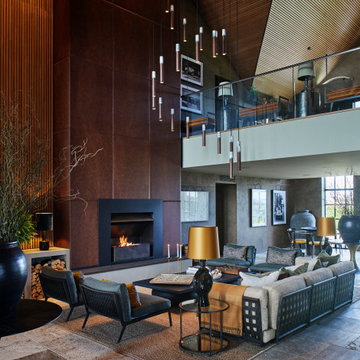
When interior designer Stephanie Dunning of Dunning & Everard was asked to work on all the interior architecture and design for two new floors at Hampshire vineyard Exton Park, the brief was pretty extensive. It included the creation of a dining room to seat 20, a bar for a chef’s dining table, a kitchen to cater for 50, a club room, boardroom, mezzanine bar and office. The great hall also had to be big on wow factor.
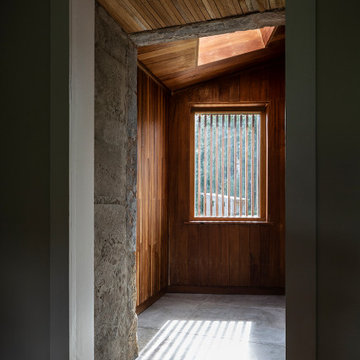
Internal linings are chosen for their robust character to meet the demands of rural life.
Small contemporary entryway in Other with brown walls, a single front door, a medium wood front door, timber and wood walls.
Small contemporary entryway in Other with brown walls, a single front door, a medium wood front door, timber and wood walls.
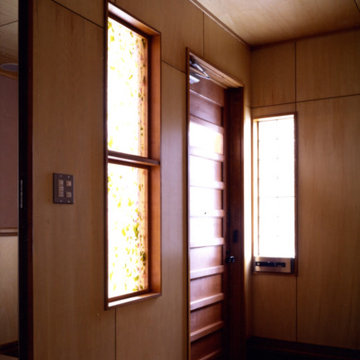
玄関の内観。玄関ドアは、オリジナルデザイン。左がステンドグラスで、右のガラスブロック最下段がポストの取り出し口。全館通して内装は、壁・天井ともシナ合板目透かし張りにクリア塗装がベースとなっている。
Inspiration for a mid-sized modern front door in Other with brown walls, light hardwood floors, a single front door, a dark wood front door, brown floor, timber and planked wall panelling.
Inspiration for a mid-sized modern front door in Other with brown walls, light hardwood floors, a single front door, a dark wood front door, brown floor, timber and planked wall panelling.
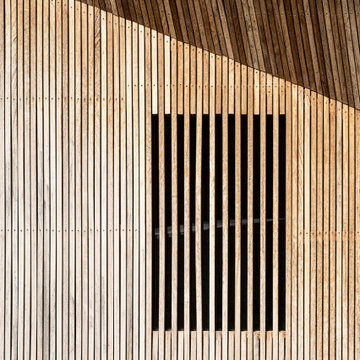
Iroko rainscreen battens form an intricate cloak that protects the building fabric. Here the batten spacing is disrupted to reveal a window behind.
Photo of a small contemporary entryway in Other with brown walls, a single front door, a medium wood front door, timber and wood walls.
Photo of a small contemporary entryway in Other with brown walls, a single front door, a medium wood front door, timber and wood walls.
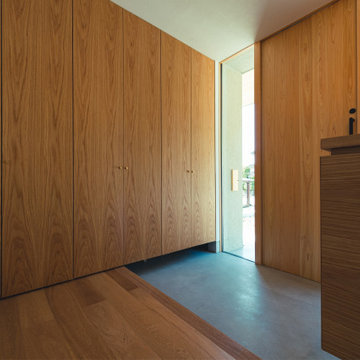
自然と共に暮らす家-和モダンの平屋
木造・平屋、和モダンの一戸建て住宅。
田園風景の中で、「建築・デザイン」×「自然・アウトドア」が融合し、「豊かな暮らし」を実現する住まいです。
Photo of an entry hall in Other with brown walls, concrete floors, a single front door, a medium wood front door, grey floor, wallpaper and wallpaper.
Photo of an entry hall in Other with brown walls, concrete floors, a single front door, a medium wood front door, grey floor, wallpaper and wallpaper.
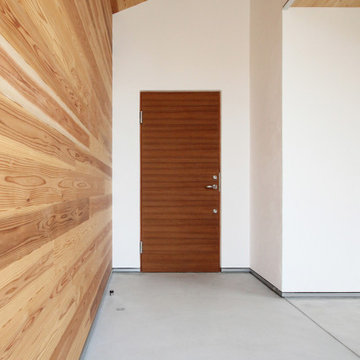
手塗りで仕上げた白い塗り壁と、アクセントウォールの木目の調和が美しい外観。塗り壁は割れに対して強い耐久性を持つため、美しさが長持ち。広い玄関ポーチは、ガーデニングや自転車のメンテナンス等、趣味に、遊びに、暮らしを彩る。
Photo of a front door in Other with brown walls, a single front door, a dark wood front door, grey floor, wood and planked wall panelling.
Photo of a front door in Other with brown walls, a single front door, a dark wood front door, grey floor, wood and planked wall panelling.
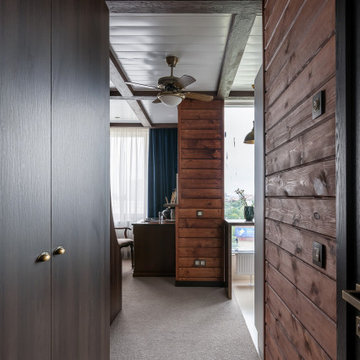
Красивый интерьер квартиры в аренду, выполненный в морском стиле.
Стены оформлены тонированной вагонкой и имеют красноватый оттенок. Особый шарм придает этой квартире стилизованная мебель и светильники - все напоминает нам уютную каюту.
All Ceiling Designs Entryway Design Ideas with Brown Walls
12