Entryway Design Ideas with Ceramic Floors and Planked Wall Panelling
Refine by:
Budget
Sort by:Popular Today
41 - 60 of 93 photos
Item 1 of 3
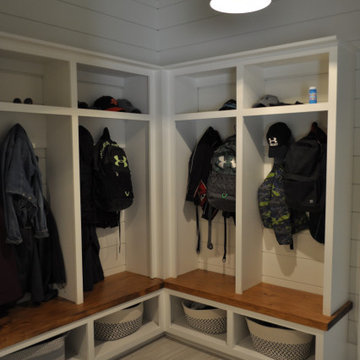
Photo of a large arts and crafts mudroom in Toronto with grey walls, ceramic floors, a single front door, a dark wood front door, grey floor and planked wall panelling.
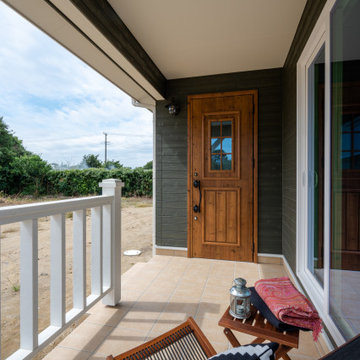
Mid-sized beach style entryway in Other with green walls, ceramic floors, a single front door, a medium wood front door, beige floor, timber and planked wall panelling.
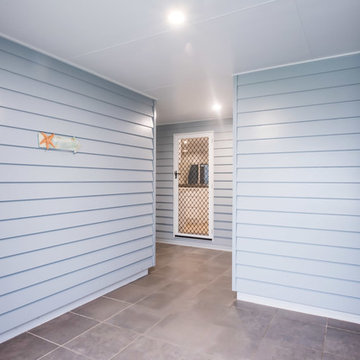
Photo of a mid-sized beach style entry hall in Other with grey walls, ceramic floors, a single front door, a metal front door, grey floor and planked wall panelling.
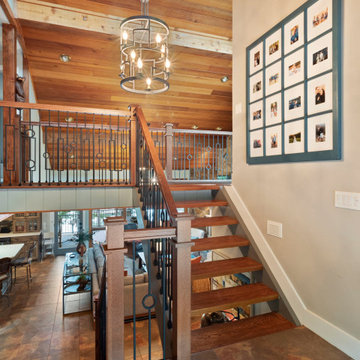
Large midcentury foyer in Other with grey walls, ceramic floors, a single front door, a medium wood front door, multi-coloured floor, wood and planked wall panelling.
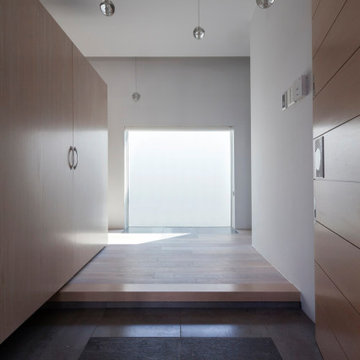
Photo of a modern entry hall in Tokyo with white walls, ceramic floors, a single front door, a medium wood front door, grey floor, timber and planked wall panelling.
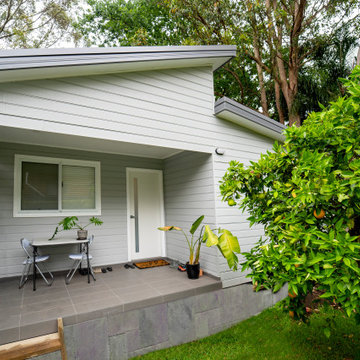
Tucked within the lush backyard, this granny flat becomes a beautiful addition. Its raked roof adds interest and calms the structure into it surroundings. Spandek exterior is a good alternative for a contemporary look with minimal maintenance. The light grey exterior lets the green foliage pop.
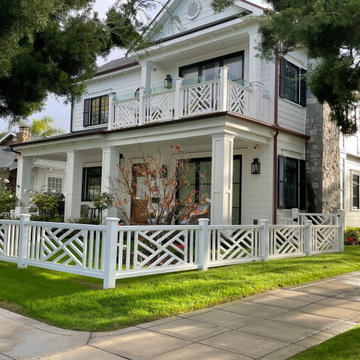
Welcome to The Cottages of Coronado by Flagg Coastal Homes
This is an example of a mid-sized beach style front door in San Diego with white walls, ceramic floors, a dutch front door, a medium wood front door, grey floor, coffered and planked wall panelling.
This is an example of a mid-sized beach style front door in San Diego with white walls, ceramic floors, a dutch front door, a medium wood front door, grey floor, coffered and planked wall panelling.
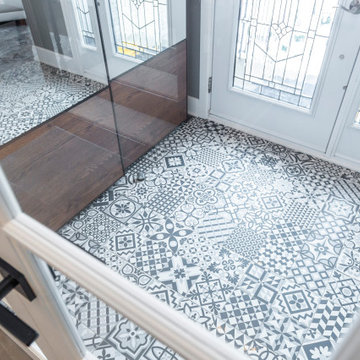
Let's face it. we live in Canada, if there is one room that needs to be closed its the vestibule / entrance. But not this house, it had the open concept at the main entrance. By getting rid of the useless closet and adding a custom bench with cubbies, and adding a custom closet / pax unit on the opposite wall , this once open entrance has space for guests, and family or friends to come in from the cold, take off the coats and boots and not let the cold air in.
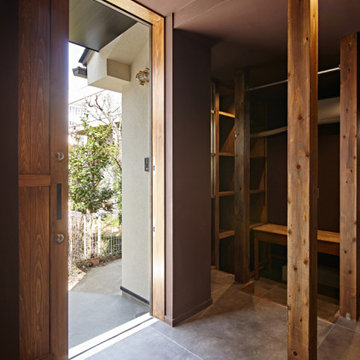
This is an example of a mid-sized contemporary mudroom in Other with brown walls, ceramic floors, a sliding front door, a medium wood front door, grey floor, timber and planked wall panelling.
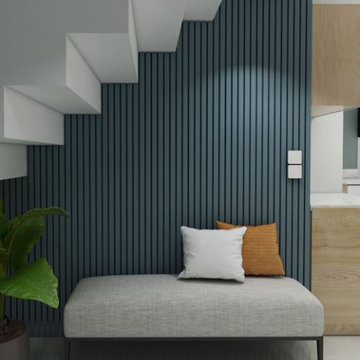
Création d'un espace banquette sous l'escalier avec au mur des panneaux 3d de chez Orac.
Design ideas for a mid-sized scandinavian entry hall in Le Havre with blue walls, ceramic floors, grey floor, wood walls, decorative wall panelling and planked wall panelling.
Design ideas for a mid-sized scandinavian entry hall in Le Havre with blue walls, ceramic floors, grey floor, wood walls, decorative wall panelling and planked wall panelling.
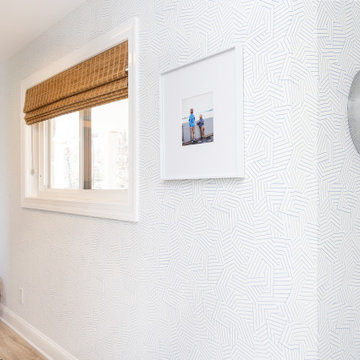
Added a custom woven wood shade to entryway window for privacy and a fun blue and white patterned wallpaper on the opposing wall of the built in's and shiplap to accentuate the coastal theme of the space.
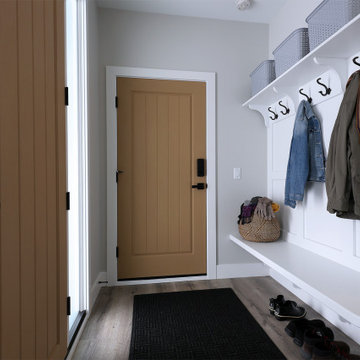
Custom Millwork bootroom entry with plenty of storage. This bright and spacious entry is fully functional for the whole family.
Modern mudroom in Vancouver with brown walls, ceramic floors, grey floor and planked wall panelling.
Modern mudroom in Vancouver with brown walls, ceramic floors, grey floor and planked wall panelling.
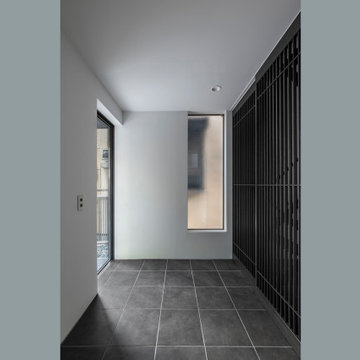
Inspiration for a small contemporary entry hall in Tokyo with white walls, ceramic floors, a single front door, a black front door, grey floor, timber and planked wall panelling.
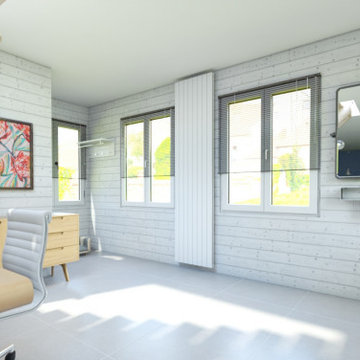
La 1ere fois que Paula et Guillaume ont fait appel à WherDeco, ils vivaient dans une maison cossue mais commençaient à se sentir à l’étroit. Guillaume était très fréquemment en télétravail mais n’avait pas véritablement d’espace bureau où s’installer confortablement. Et l’agencement de leur pièce de vie n’était pas très fonctionnel avec la salle à manger se trouvait à côté de l’entrée et à l’opposé de la cuisine. Par ailleurs, ils n’arrivaient pas à accorder leurs goûts en matière de style de décoration. Guillaume, lui aime le style contemporain alors que Paula préfère l’industriel. WherDeco les a aidé à restructurer leur espace, à créer un véritable espace bureau ainsi qu’une nouvelle cuisine et à accorder leur violon en matière de style.
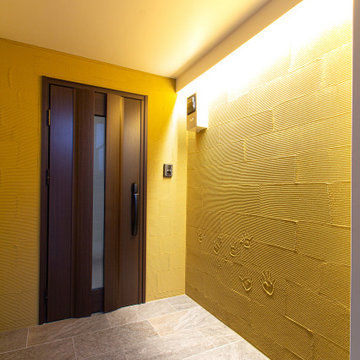
ポーチの壁に分厚い左官を塗って、お父さんと息子さん、2人の手形をつけちゃいました。その手形の壁に間接照明を仕込んで、美しく。
Design ideas for a small country foyer in Other with yellow walls, ceramic floors, a single front door, a dark wood front door, grey floor, timber and planked wall panelling.
Design ideas for a small country foyer in Other with yellow walls, ceramic floors, a single front door, a dark wood front door, grey floor, timber and planked wall panelling.
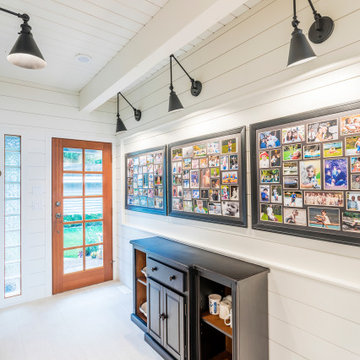
Photo by Brice Ferre
Design ideas for a mid-sized country entry hall in Vancouver with white walls, ceramic floors, a single front door, a light wood front door, beige floor, exposed beam and planked wall panelling.
Design ideas for a mid-sized country entry hall in Vancouver with white walls, ceramic floors, a single front door, a light wood front door, beige floor, exposed beam and planked wall panelling.
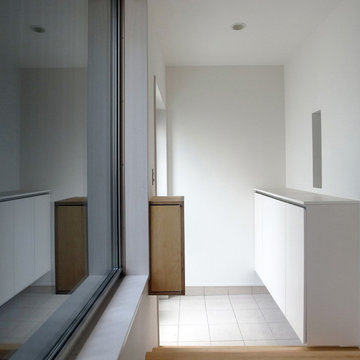
玄関には新しい小さな便利なポストも設置しました。
Design ideas for a small entry hall in Osaka with white walls, ceramic floors, a single front door, a gray front door, white floor, wallpaper and planked wall panelling.
Design ideas for a small entry hall in Osaka with white walls, ceramic floors, a single front door, a gray front door, white floor, wallpaper and planked wall panelling.
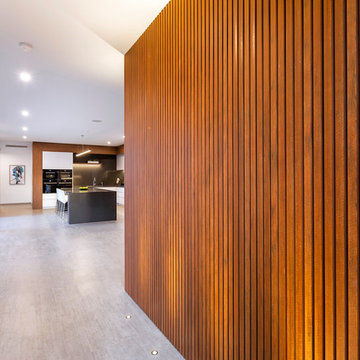
Heralding a new benchmark in contemporary, cutting edge design, this latest display home from Atrium takes modern family living to a whole new level. From the striking, architectural facade to an intelligent family friendly floorplan and Atrium’s renowned quality craftsmanship, this home makes a distinctive statement – with a real ‘wow’ factor thrown in!
A spectacular street presence is just the beginning. Throughout the home, the quality of the finishes and fixtures, the thoughtful
design features and attention to detail combine to ensure this is a home like no other.
On the lower level, a study and a guest suite are discretely located at the front of the home. The rest of the space is given over to total laidback luxury – a large designer kitchen with premium appliances and separate scullery, and a huge family living and dining area that flows seamlessly to an alfresco entertaining area complete with built-in barbecue kitchen.
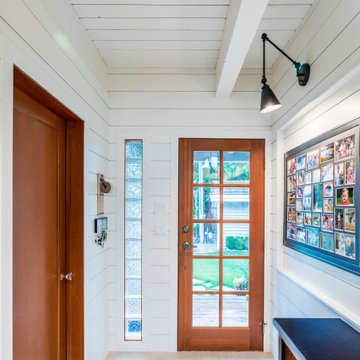
Photo by Brice Ferre
Inspiration for a mid-sized country entry hall in Vancouver with white walls, ceramic floors, a single front door, a light wood front door, beige floor, exposed beam and planked wall panelling.
Inspiration for a mid-sized country entry hall in Vancouver with white walls, ceramic floors, a single front door, a light wood front door, beige floor, exposed beam and planked wall panelling.
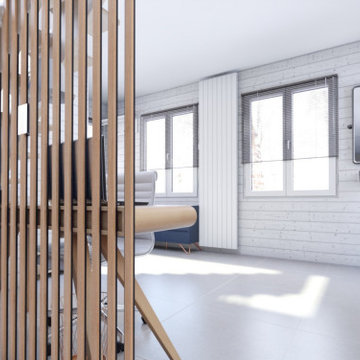
La 1ere fois que Paula et Guillaume ont fait appel à WherDeco, ils vivaient dans une maison cossue mais commençaient à se sentir à l’étroit. Guillaume était très fréquemment en télétravail mais n’avait pas véritablement d’espace bureau où s’installer confortablement. Et l’agencement de leur pièce de vie n’était pas très fonctionnel avec la salle à manger se trouvait à côté de l’entrée et à l’opposé de la cuisine. Par ailleurs, ils n’arrivaient pas à accorder leurs goûts en matière de style de décoration. Guillaume, lui aime le style contemporain alors que Paula préfère l’industriel. WherDeco les a aidé à restructurer leur espace, à créer un véritable espace bureau ainsi qu’une nouvelle cuisine et à accorder leur violon en matière de style.
Entryway Design Ideas with Ceramic Floors and Planked Wall Panelling
3