Entryway Design Ideas with Ceramic Floors and Planked Wall Panelling
Refine by:
Budget
Sort by:Popular Today
81 - 93 of 93 photos
Item 1 of 3
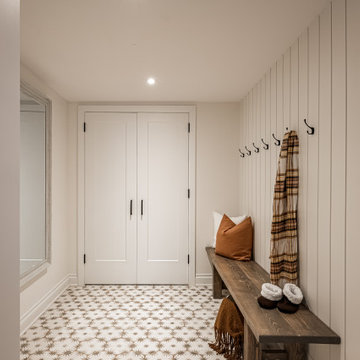
Looking for the the latest home interior and styling trends, this spacious Beaconsfield home will fill you with ideas and inspiration! Having just hit the market, it has some design elements you won't want to live without. From the massive walk-in closet and private bathroom to a kitchen and family living area large enough to host large parties and family get-togethers!
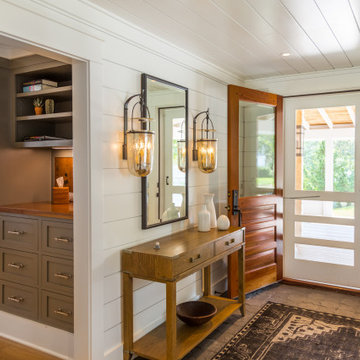
This is an example of a mid-sized beach style mudroom in Boston with white walls, ceramic floors, a single front door, a medium wood front door, brown floor, timber and planked wall panelling.
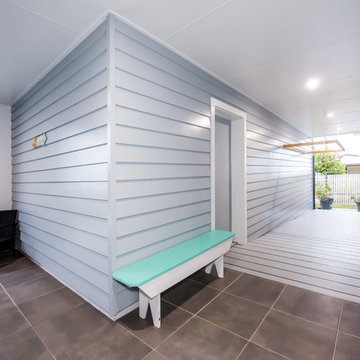
Photo of a mid-sized beach style entry hall in Other with grey walls, ceramic floors, a single front door, a metal front door, grey floor and planked wall panelling.
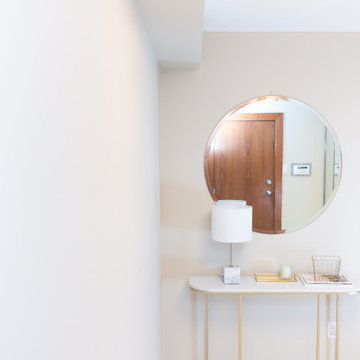
This is an example of a mid-sized contemporary foyer in Toronto with beige walls, ceramic floors, a single front door, a medium wood front door, beige floor, timber and planked wall panelling.
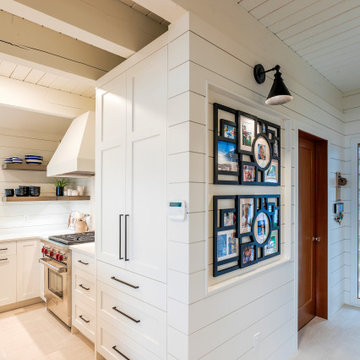
Photo by Brice Ferre
Inspiration for a mid-sized country entry hall in Vancouver with white walls, ceramic floors, a single front door, a light wood front door, beige floor, exposed beam and planked wall panelling.
Inspiration for a mid-sized country entry hall in Vancouver with white walls, ceramic floors, a single front door, a light wood front door, beige floor, exposed beam and planked wall panelling.
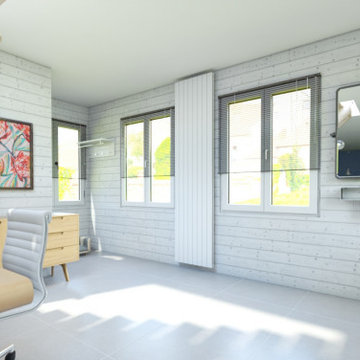
La 1ere fois que Paula et Guillaume ont fait appel à WherDeco, ils vivaient dans une maison cossue mais commençaient à se sentir à l’étroit. Guillaume était très fréquemment en télétravail mais n’avait pas véritablement d’espace bureau où s’installer confortablement. Et l’agencement de leur pièce de vie n’était pas très fonctionnel avec la salle à manger se trouvait à côté de l’entrée et à l’opposé de la cuisine. Par ailleurs, ils n’arrivaient pas à accorder leurs goûts en matière de style de décoration. Guillaume, lui aime le style contemporain alors que Paula préfère l’industriel. WherDeco les a aidé à restructurer leur espace, à créer un véritable espace bureau ainsi qu’une nouvelle cuisine et à accorder leur violon en matière de style.
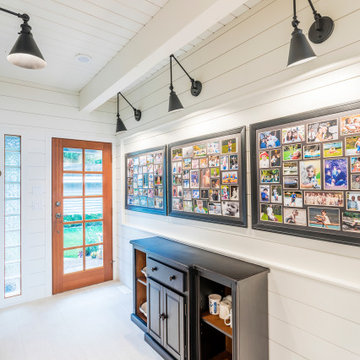
Photo by Brice Ferre
Design ideas for a mid-sized country entry hall in Vancouver with white walls, ceramic floors, a single front door, a light wood front door, beige floor, exposed beam and planked wall panelling.
Design ideas for a mid-sized country entry hall in Vancouver with white walls, ceramic floors, a single front door, a light wood front door, beige floor, exposed beam and planked wall panelling.
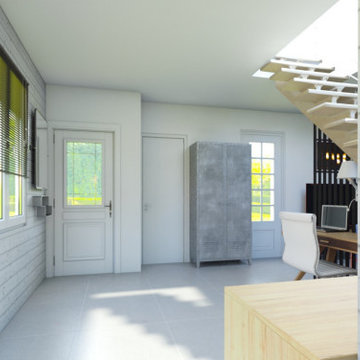
La 1ere fois que Paula et Guillaume ont fait appel à WherDeco, ils vivaient dans une maison cossue mais commençaient à se sentir à l’étroit. Guillaume était très fréquemment en télétravail mais n’avait pas véritablement d’espace bureau où s’installer confortablement. Et l’agencement de leur pièce de vie n’était pas très fonctionnel avec la salle à manger se trouvait à côté de l’entrée et à l’opposé de la cuisine. Par ailleurs, ils n’arrivaient pas à accorder leurs goûts en matière de style de décoration. Guillaume, lui aime le style contemporain alors que Paula préfère l’industriel. WherDeco les a aidé à restructurer leur espace, à créer un véritable espace bureau ainsi qu’une nouvelle cuisine et à accorder leur violon en matière de style.
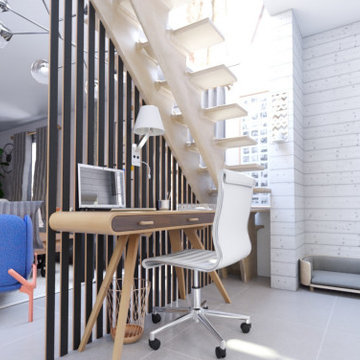
La 1ere fois que Paula et Guillaume ont fait appel à WherDeco, ils vivaient dans une maison cossue mais commençaient à se sentir à l’étroit. Guillaume était très fréquemment en télétravail mais n’avait pas véritablement d’espace bureau où s’installer confortablement. Et l’agencement de leur pièce de vie n’était pas très fonctionnel avec la salle à manger se trouvait à côté de l’entrée et à l’opposé de la cuisine. Par ailleurs, ils n’arrivaient pas à accorder leurs goûts en matière de style de décoration. Guillaume, lui aime le style contemporain alors que Paula préfère l’industriel. WherDeco les a aidé à restructurer leur espace, à créer un véritable espace bureau ainsi qu’une nouvelle cuisine et à accorder leur violon en matière de style.
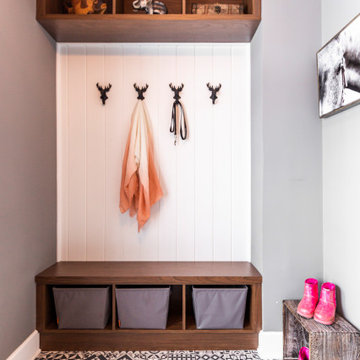
Let's face it. we live in Canada, if there is one room that needs to be closed its the vestibule / entrance. But not this house, it had the open concept at the main entrance. By getting rid of the useless closet and adding a custom bench with cubbies, and adding a custom closet / pax unit on the opposite wall , this once open entrance has space for guests, and family or friends to come in from the cold, take off the coats and boots and not let the cold air in.
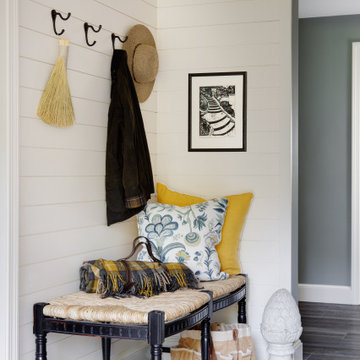
Mid-sized traditional mudroom in Boston with ceramic floors, grey floor and planked wall panelling.
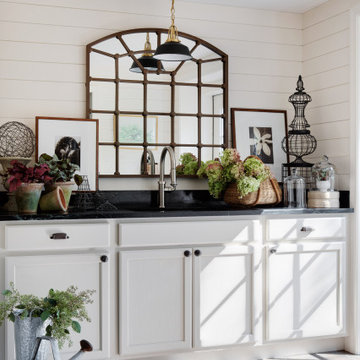
Inspiration for a mid-sized traditional mudroom in Boston with white walls, ceramic floors, grey floor and planked wall panelling.
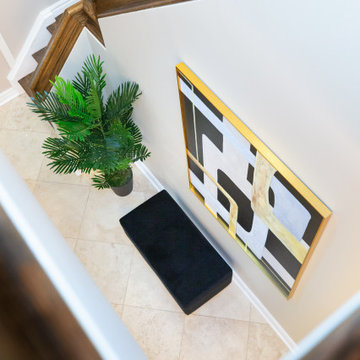
Mid-sized contemporary foyer in Toronto with beige walls, ceramic floors, a single front door, a medium wood front door, beige floor, timber and planked wall panelling.
Entryway Design Ideas with Ceramic Floors and Planked Wall Panelling
5