Entryway Design Ideas with Concrete Floors and a Black Front Door
Refine by:
Budget
Sort by:Popular Today
1 - 20 of 689 photos
Item 1 of 3

This is an example of a large contemporary front door in Geelong with black walls, concrete floors, a single front door, a black front door and decorative wall panelling.
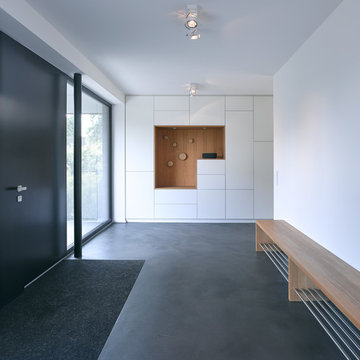
Design ideas for a mid-sized modern foyer in Hamburg with white walls, concrete floors, a single front door, a black front door and grey floor.
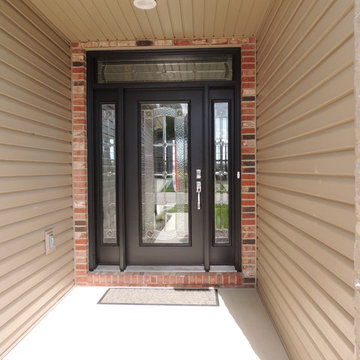
Inspiration for a mid-sized traditional front door in St Louis with beige walls, a single front door, a black front door and concrete floors.
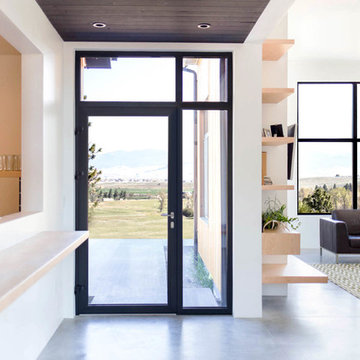
Full lite glass aluminum door with sideline and transom to accommodate full potential of surrounding views and natural light.
This is an example of a large modern front door in Other with white walls, concrete floors, a single front door and a black front door.
This is an example of a large modern front door in Other with white walls, concrete floors, a single front door and a black front door.
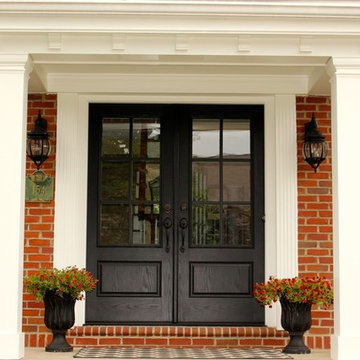
double door front entrance w/ covered porch
This is an example of a mid-sized traditional front door in Other with concrete floors, a double front door and a black front door.
This is an example of a mid-sized traditional front door in Other with concrete floors, a double front door and a black front door.
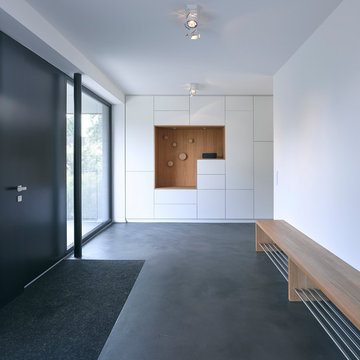
Inspiration for a large scandinavian foyer in Hamburg with white walls, concrete floors, a single front door, a black front door and grey floor.
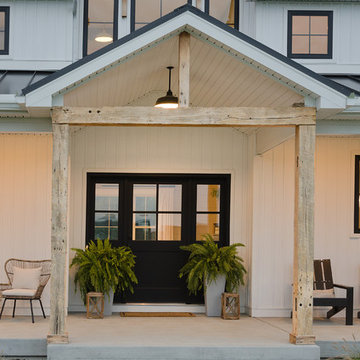
Photo by Ethington
Design ideas for a mid-sized country front door in Other with a black front door, white walls, concrete floors, a single front door and grey floor.
Design ideas for a mid-sized country front door in Other with a black front door, white walls, concrete floors, a single front door and grey floor.
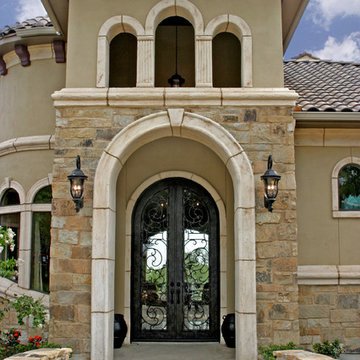
Photo of a small traditional front door in Austin with beige walls, concrete floors, a single front door and a black front door.
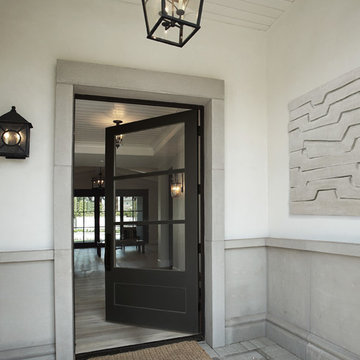
Large transitional vestibule in Phoenix with a single front door, a black front door, yellow walls, concrete floors, grey floor, timber and panelled walls.
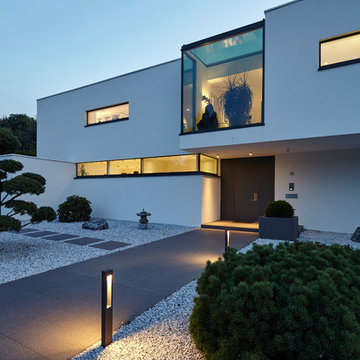
Lioba Schneider, Falke Architekten BDA, Köln
This is an example of a mid-sized modern front door in Cologne with white walls, concrete floors, a pivot front door, a black front door and grey floor.
This is an example of a mid-sized modern front door in Cologne with white walls, concrete floors, a pivot front door, a black front door and grey floor.
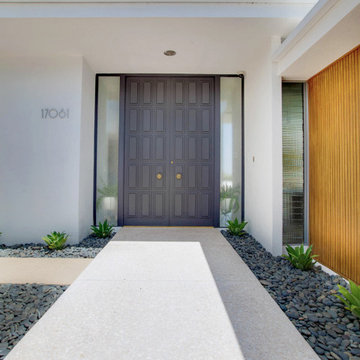
Mid-century modern styled black front door.
This is an example of a mid-sized midcentury front door in Phoenix with white walls, concrete floors, a double front door, a black front door and beige floor.
This is an example of a mid-sized midcentury front door in Phoenix with white walls, concrete floors, a double front door, a black front door and beige floor.
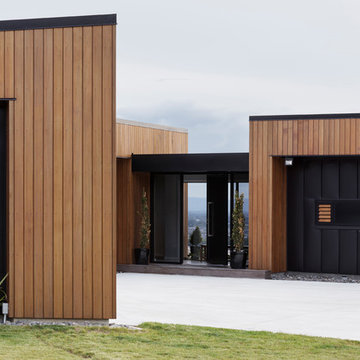
Amanda Aitken
Design ideas for a contemporary front door in Other with brown walls, concrete floors, a single front door, a black front door and grey floor.
Design ideas for a contemporary front door in Other with brown walls, concrete floors, a single front door, a black front door and grey floor.
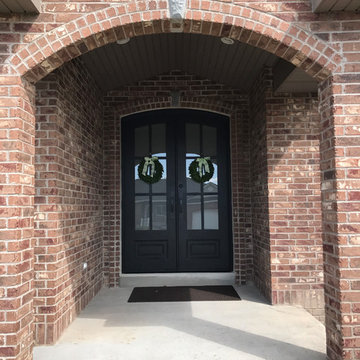
Inspiration for a small traditional front door in Salt Lake City with red walls, concrete floors, a double front door, a black front door and grey floor.
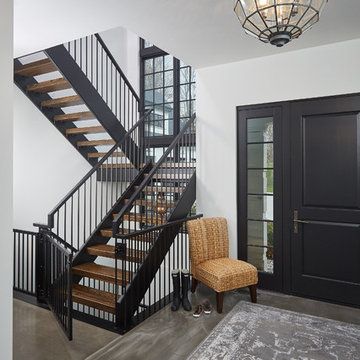
Ashley Avila
Inspiration for a large transitional foyer in Grand Rapids with white walls, concrete floors, a single front door, a black front door and grey floor.
Inspiration for a large transitional foyer in Grand Rapids with white walls, concrete floors, a single front door, a black front door and grey floor.
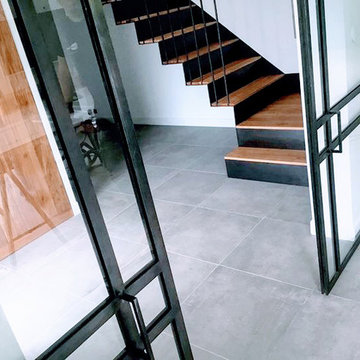
Contemporary foyer in Bordeaux with white walls, concrete floors, a sliding front door and a black front door.
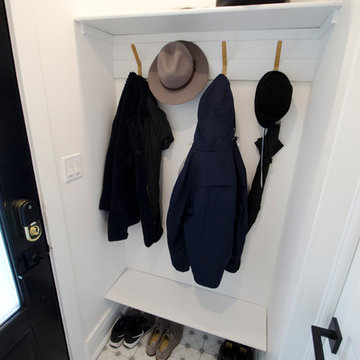
Carter Fox Renovations was hired to do a complete renovation of this semi-detached home in the Gerrard-Coxwell neighbourhood of Toronto. The main floor was completely gutted and transformed - most of the interior walls and ceilings were removed, a large sliding door installed across the back, and a small powder room added. All the electrical and plumbing was updated and new herringbone hardwood installed throughout.
Upstairs, the bathroom was expanded by taking space from the adjoining bedroom. We added a second floor laundry and new hardwood throughout. The walls and ceiling were plaster repaired and painted, avoiding the time, expense and excessive creation of landfill involved in a total demolition.
The clients had a very clear picture of what they wanted, and the finished space is very liveable and beautifully showcases their style.
Photo: Julie Carter
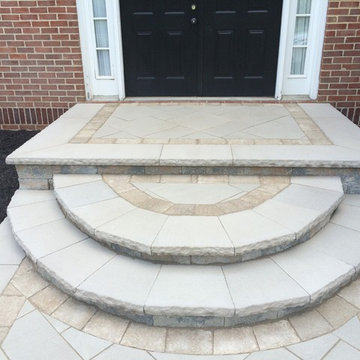
Techo Bloc pavers, wall block, and caps.
This is an example of a mid-sized modern front door in Baltimore with concrete floors, a double front door and a black front door.
This is an example of a mid-sized modern front door in Baltimore with concrete floors, a double front door and a black front door.
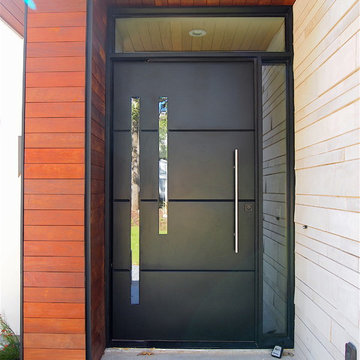
Iron Door - Pivot 5 Style with Transom and Sidelight by Porte, Color Black, Clear Glass, Door Pull.
Mid-sized contemporary front door in Austin with brown walls, concrete floors, a pivot front door and a black front door.
Mid-sized contemporary front door in Austin with brown walls, concrete floors, a pivot front door and a black front door.

This here is the Entry Nook. A place to pop your shoes on, hand your coat up and just to take a minute.
Inspiration for a mid-sized contemporary front door in Hamilton with white walls, concrete floors, a pivot front door, a black front door, black floor and timber.
Inspiration for a mid-sized contemporary front door in Hamilton with white walls, concrete floors, a pivot front door, a black front door, black floor and timber.
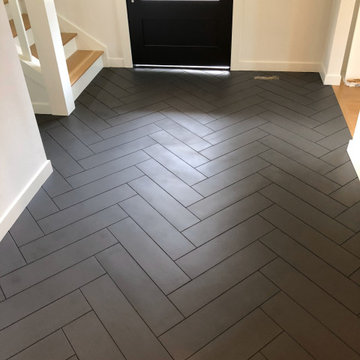
The details make the impact with this herringbone tile entry.
Photo of a mid-sized country foyer in Seattle with white walls, concrete floors, a single front door, a black front door and grey floor.
Photo of a mid-sized country foyer in Seattle with white walls, concrete floors, a single front door, a black front door and grey floor.
Entryway Design Ideas with Concrete Floors and a Black Front Door
1