Entryway Design Ideas with Concrete Floors and a Black Front Door
Refine by:
Budget
Sort by:Popular Today
121 - 140 of 689 photos
Item 1 of 3
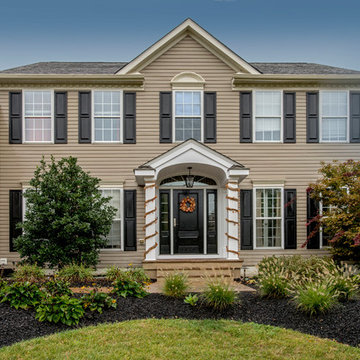
Photo of a traditional front door in Philadelphia with concrete floors and a black front door.
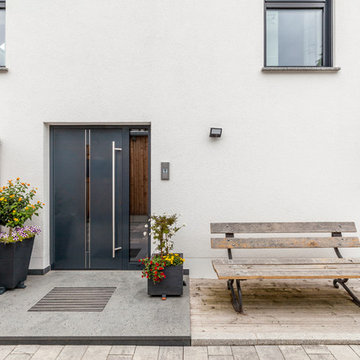
Aurora Bauträger GmbH
Inspiration for a mid-sized contemporary front door in Other with white walls, concrete floors, a single front door, a black front door and grey floor.
Inspiration for a mid-sized contemporary front door in Other with white walls, concrete floors, a single front door, a black front door and grey floor.
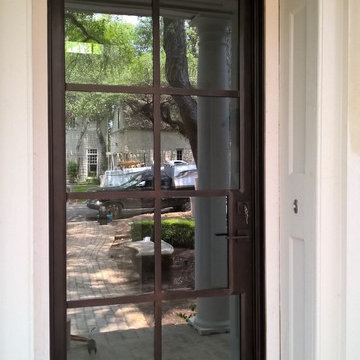
Steel Single Door - Modish Style by Porte Color Dark Bronze, Clear Glass.
This is an example of a mid-sized contemporary entryway in Austin with white walls, concrete floors, a double front door and a black front door.
This is an example of a mid-sized contemporary entryway in Austin with white walls, concrete floors, a double front door and a black front door.
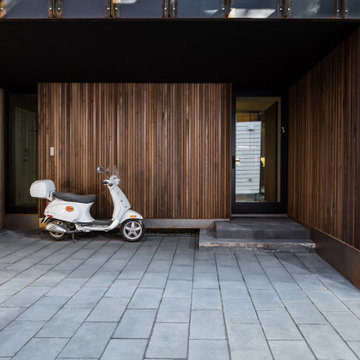
The Broadway Family consists of mid-to-large paver profiles suited for commercial and residential applications. The product's thickness is specially designed for commercial projects since it can withstand extreme loads and constant wear. Photo: Barkman Concrete Ltd.
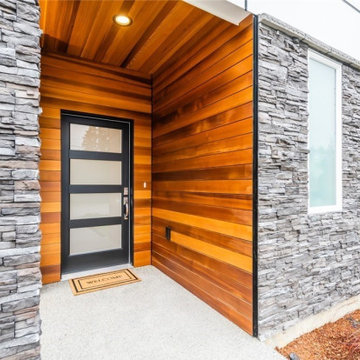
Beautiful front entry. View plan THD-8743: https://www.thehousedesigners.com/plan/polishchuk-residence-8743/
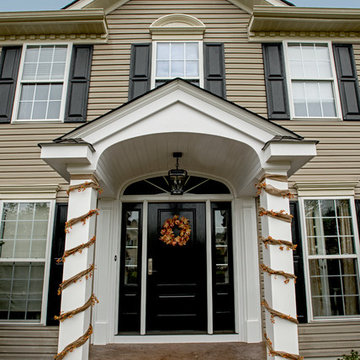
Hub Willson Photography
Inspiration for a traditional front door in Philadelphia with concrete floors, a single front door and a black front door.
Inspiration for a traditional front door in Philadelphia with concrete floors, a single front door and a black front door.
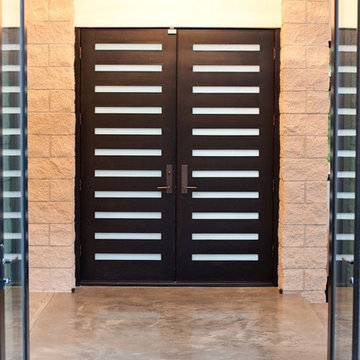
View from central courtyard to main entry
This is an example of a mid-sized modern front door in Denver with white walls, concrete floors, a double front door, a black front door and grey floor.
This is an example of a mid-sized modern front door in Denver with white walls, concrete floors, a double front door, a black front door and grey floor.
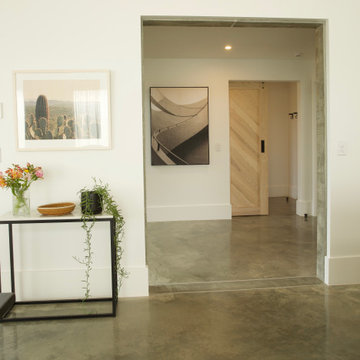
Inspiration for a large modern foyer in Other with white walls, concrete floors, a single front door, a black front door and grey floor.
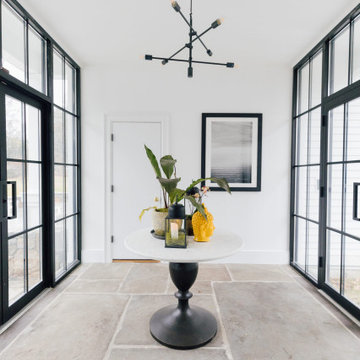
Photographs by Julia Dags | Copyright © 2020 Happily Eva After, Inc. All Rights Reserved.
Mudroom in New York with white walls, a double front door, a black front door, grey floor and concrete floors.
Mudroom in New York with white walls, a double front door, a black front door, grey floor and concrete floors.
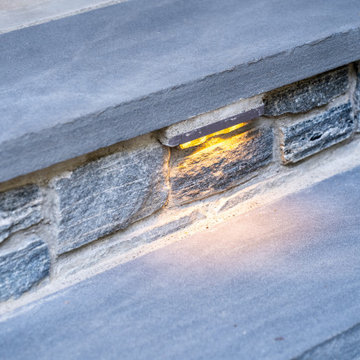
Peru Ash Grey Ledgestone from Mountain Hardscaping's Natural Stone Veneer Collection used on front of this home on foundation and on front steps. Bluestone stair treads and sills are being used on this home to compliment the color variation of the natural stone veneer.
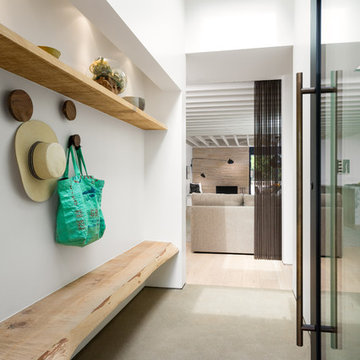
Entry: Exterior flooring comes flows into this space to blur the interior-exterior / arrival. Photo by Clark Dugger
Mid-sized contemporary vestibule in Los Angeles with grey walls, concrete floors, a pivot front door, a black front door and beige floor.
Mid-sized contemporary vestibule in Los Angeles with grey walls, concrete floors, a pivot front door, a black front door and beige floor.
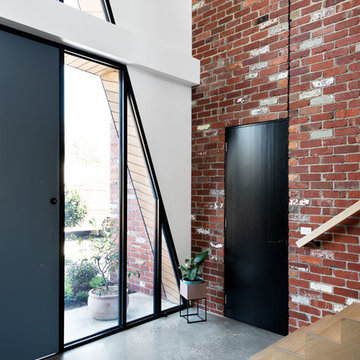
CTP Cheyne Toomey
Photo of a mid-sized contemporary foyer in Melbourne with concrete floors, a pivot front door, a black front door, grey floor and white walls.
Photo of a mid-sized contemporary foyer in Melbourne with concrete floors, a pivot front door, a black front door, grey floor and white walls.
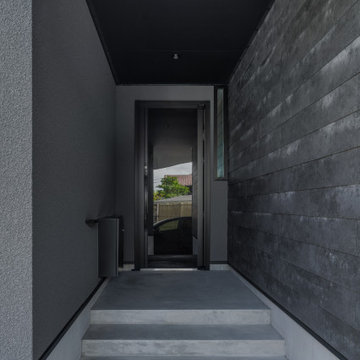
道路からの視線をしっかりとカットした玄関ポーチ。
浸水の懸念をクリアにするため、計画地盤を高く設定。
それゆえ、玄関でのアクセスは階段多め。可能な限り緩やかな階段としている。
外壁の一部にソリドを採用。
経年で変化していく素材ゆえ、今後の変化が楽しみ。
This is an example of a modern entry hall in Other with grey walls, concrete floors, a single front door, a black front door, timber and decorative wall panelling.
This is an example of a modern entry hall in Other with grey walls, concrete floors, a single front door, a black front door, timber and decorative wall panelling.
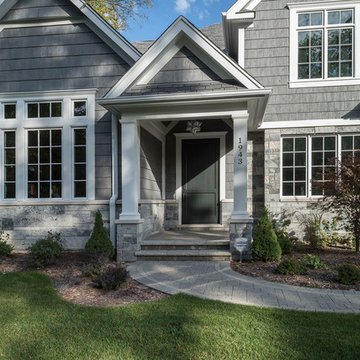
Classic two panel single front entry door, in dark espresso finish. Flat panel design. Engineered wood product for luxury home.
Inspiration for a mid-sized traditional front door in Chicago with grey walls, concrete floors, a single front door, a black front door and grey floor.
Inspiration for a mid-sized traditional front door in Chicago with grey walls, concrete floors, a single front door, a black front door and grey floor.
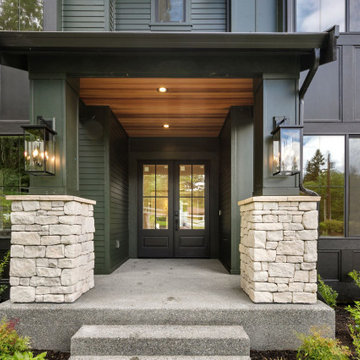
The Parthenon's Entryway welcomes you with a harmonious blend of elements that exude elegance and charm. The black siding creates a striking backdrop, while the light stonework adds texture and visual interest. The wooden soffit enhances the natural and inviting feel of the entryway. Black doors serve as a focal point, providing a bold and sophisticated entrance. The concrete slab leads the way, offering a sturdy and durable foundation. Together, these elements create an entryway that sets the tone for the architectural beauty and attention to detail found throughout the Parthenon.
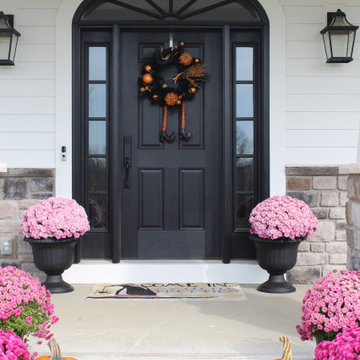
front door
Design ideas for a large arts and crafts front door in Other with white walls, concrete floors, a single front door, a black front door, grey floor, timber and planked wall panelling.
Design ideas for a large arts and crafts front door in Other with white walls, concrete floors, a single front door, a black front door, grey floor, timber and planked wall panelling.
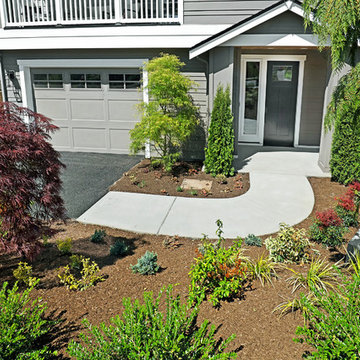
Photo of a traditional entryway in Seattle with grey walls, concrete floors and a black front door.

Photo of an expansive modern front door in Vancouver with white walls, concrete floors, a single front door, a black front door, white floor and timber.
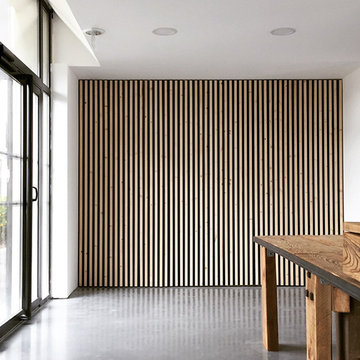
JB COUTY
Inspiration for a mid-sized scandinavian foyer in Bordeaux with white walls, concrete floors, a double front door, a black front door and grey floor.
Inspiration for a mid-sized scandinavian foyer in Bordeaux with white walls, concrete floors, a double front door, a black front door and grey floor.
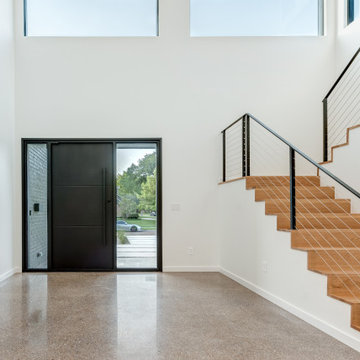
Inspiration for a modern front door in Dallas with grey walls, concrete floors, a pivot front door, a black front door, grey floor and brick walls.
Entryway Design Ideas with Concrete Floors and a Black Front Door
7