Entryway Design Ideas with Concrete Floors and a Glass Front Door
Refine by:
Budget
Sort by:Popular Today
101 - 120 of 654 photos
Item 1 of 3
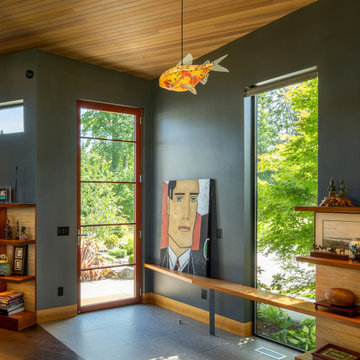
Entry with fish shaped custom light fixture.
Photo of a mid-sized modern foyer in Seattle with grey walls, concrete floors, a single front door, a glass front door, grey floor and wood.
Photo of a mid-sized modern foyer in Seattle with grey walls, concrete floors, a single front door, a glass front door, grey floor and wood.
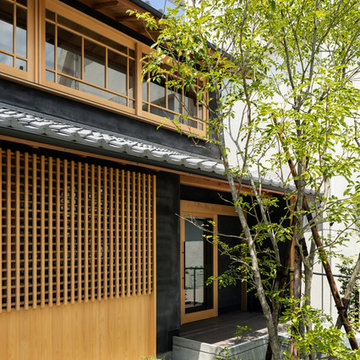
粉河の歯科医院 撮影:笹の倉舎 笹倉洋平
Asian front door in Yokohama with grey walls, concrete floors, a single front door, a glass front door and grey floor.
Asian front door in Yokohama with grey walls, concrete floors, a single front door, a glass front door and grey floor.
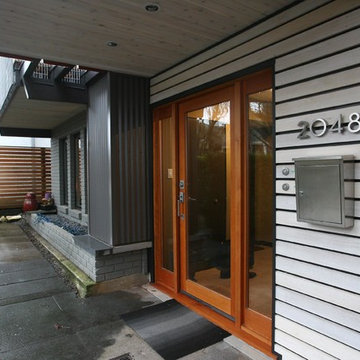
Design ideas for a large contemporary front door in Orange County with grey walls, concrete floors, a single front door and a glass front door.
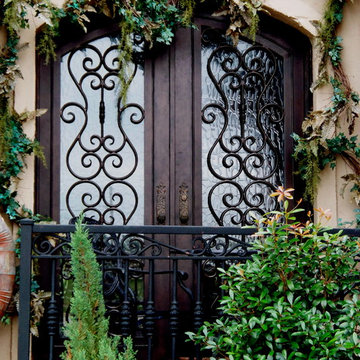
Dillon Chilcoat, Dustin Chilcoat, David Chilcoat, Jessica Herbert
Design ideas for a mid-sized mediterranean front door in Oklahoma City with beige walls, concrete floors, a double front door and a glass front door.
Design ideas for a mid-sized mediterranean front door in Oklahoma City with beige walls, concrete floors, a double front door and a glass front door.
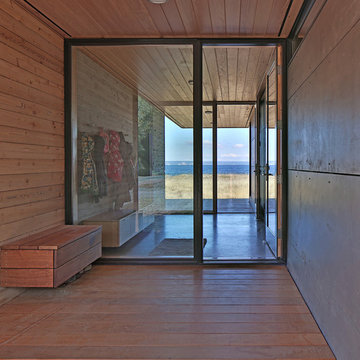
Photo: Studio Zerbey Architecture
Photo of a mid-sized contemporary front door in Seattle with a single front door, a glass front door, brown walls, concrete floors and grey floor.
Photo of a mid-sized contemporary front door in Seattle with a single front door, a glass front door, brown walls, concrete floors and grey floor.
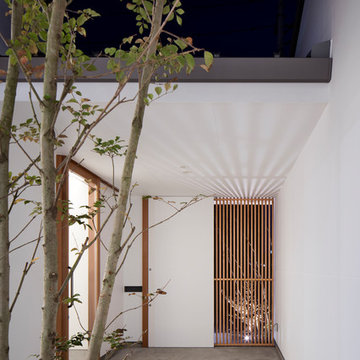
設計・監理:向阪一郎氏 プラスアトリエ一級建築士事務所
This is an example of an asian front door in Other with white walls, concrete floors, a single front door, a glass front door and grey floor.
This is an example of an asian front door in Other with white walls, concrete floors, a single front door, a glass front door and grey floor.
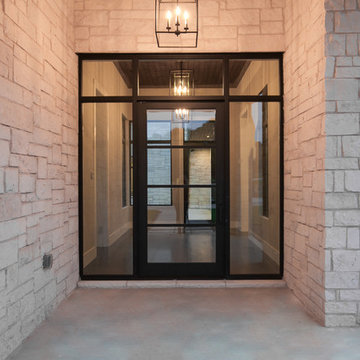
Ariana with ANM Photography
Design ideas for a large transitional front door in Dallas with concrete floors, a single front door, a glass front door and grey floor.
Design ideas for a large transitional front door in Dallas with concrete floors, a single front door, a glass front door and grey floor.
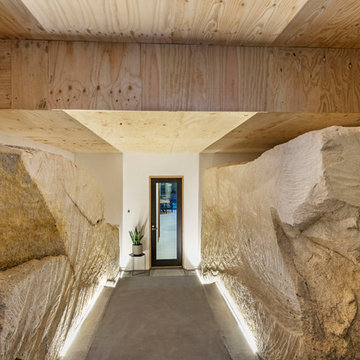
Stylist - Kristin Rawson, Building Design - Bob Thompson
Photo of a contemporary front door in Melbourne with white walls, concrete floors, a single front door and a glass front door.
Photo of a contemporary front door in Melbourne with white walls, concrete floors, a single front door and a glass front door.
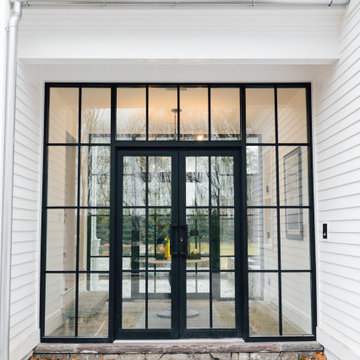
Copyright © 2020 Happily Eva After, Inc. All Rights Reserved.
This is an example of a vestibule in New York with concrete floors, a double front door and a glass front door.
This is an example of a vestibule in New York with concrete floors, a double front door and a glass front door.
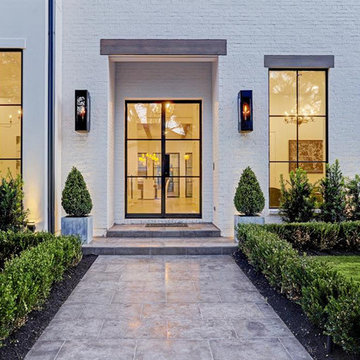
Photo of a transitional front door in Houston with white walls, concrete floors, a double front door and a glass front door.
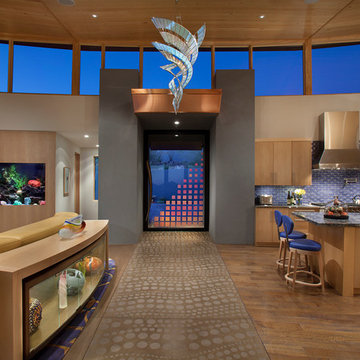
Dichroic glass on the pivoting glass front door, as well as in the helix light sculpture above create color displays that change throughout the day with ambient lighting. A salt water aquarium separates the powder room from the great room. Blue is our client's favorite color, which was used generously in this project!
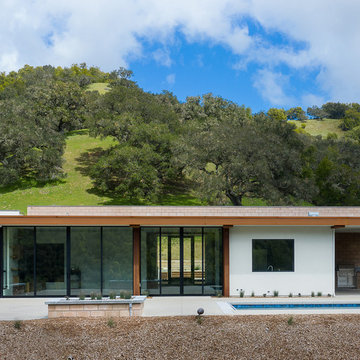
The magnificent watershed block wall traversing the length of the home. This block wall is the backbone or axis upon which this home is laid out. This wall is being built with minimal grout for solid wall appearance.
Corten metal panels, columns, and fascia elegantly trim the home.
Floating cantilevered ceiling extending outward over outdoor spaces.
Outdoor living space includes a pool, outdoor kitchen and a fireplace for year-round comfort.
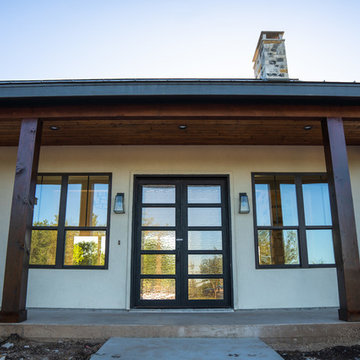
Photo of a mid-sized country front door in Austin with grey walls, concrete floors, a double front door, a glass front door and grey floor.
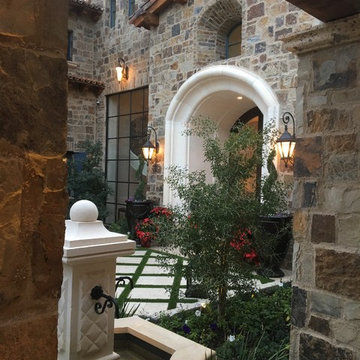
This luxurious front courtyard is a custom design by Fratantoni Interior Designers.
Follow Fratantoni Interior Designers on Facebook, Instagram, Pinterest and Twitter for more inspirational photos!
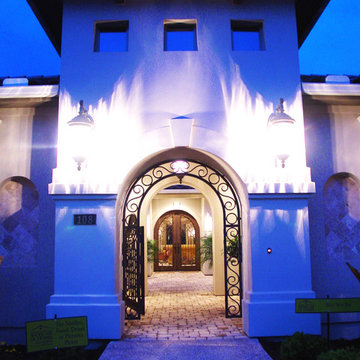
Entry to Courtyard
This is an example of a large mediterranean front door in Austin with white walls, concrete floors, a double front door and a glass front door.
This is an example of a large mediterranean front door in Austin with white walls, concrete floors, a double front door and a glass front door.
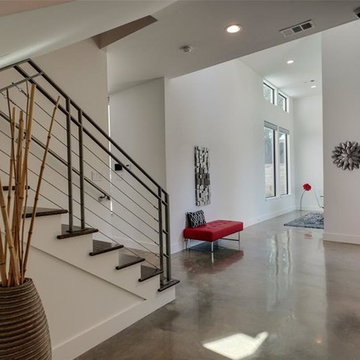
Mid-sized modern foyer in Houston with white walls, concrete floors, a single front door, a glass front door and grey floor.
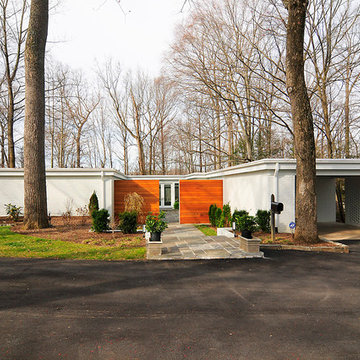
This is an example of a large contemporary front door in DC Metro with white walls, concrete floors, a double front door and a glass front door.
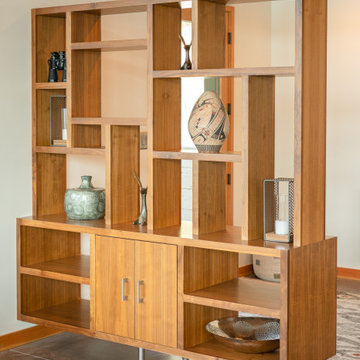
Inspiration for a mid-sized contemporary front door in Other with white walls, concrete floors, a single front door, a glass front door and brown floor.
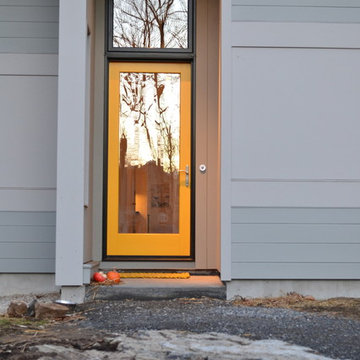
PF-Photography
Inspiration for a small contemporary front door in Boston with a single front door, a glass front door, beige walls and concrete floors.
Inspiration for a small contemporary front door in Boston with a single front door, a glass front door, beige walls and concrete floors.
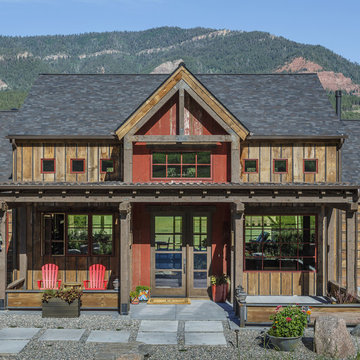
Photo of a country front door in Miami with red walls, concrete floors, a single front door, a glass front door and grey floor.
Entryway Design Ideas with Concrete Floors and a Glass Front Door
6