Entryway Design Ideas with Concrete Floors and a Glass Front Door
Refine by:
Budget
Sort by:Popular Today
161 - 180 of 654 photos
Item 1 of 3
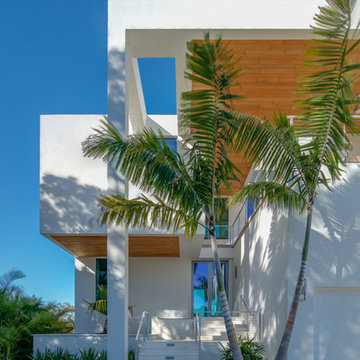
This is an example of a large contemporary front door in Tampa with white walls, concrete floors, a double front door, a glass front door and white floor.
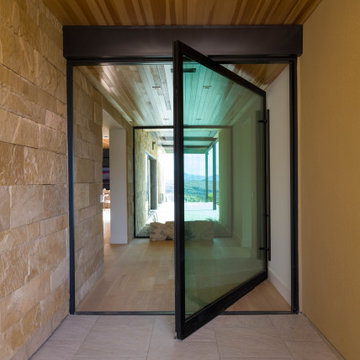
Gorgeous modern facade clad in natural stone surrounded by desert landscape. Covered entryway features black sheathing, wood ceiling, and an incredible triple-pane glass pivot door.
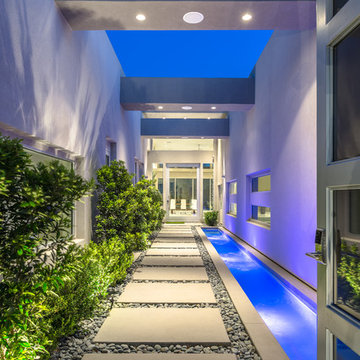
David Marquardt
Large contemporary entry hall in Las Vegas with grey walls, concrete floors, a single front door and a glass front door.
Large contemporary entry hall in Las Vegas with grey walls, concrete floors, a single front door and a glass front door.
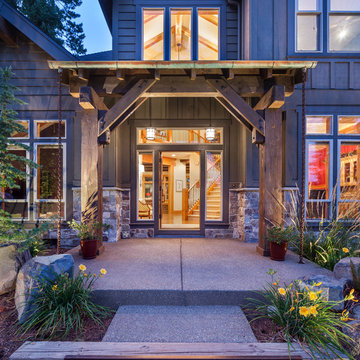
Kuda Photography
Photo of a country front door in Portland with brown walls, concrete floors, a single front door and a glass front door.
Photo of a country front door in Portland with brown walls, concrete floors, a single front door and a glass front door.
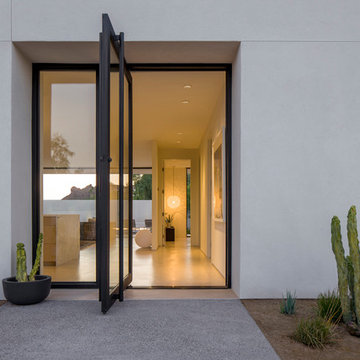
House on Marion Entry
Mid-sized modern front door in Phoenix with white walls, concrete floors, a pivot front door and a glass front door.
Mid-sized modern front door in Phoenix with white walls, concrete floors, a pivot front door and a glass front door.
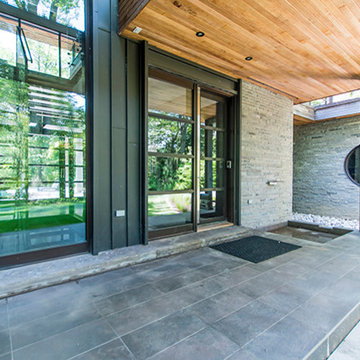
This is an example of a large modern front door in Toronto with concrete floors, a single front door, a glass front door and grey floor.
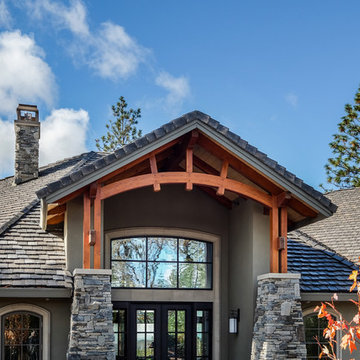
© California Architectural Photographer (Shutter Avenue Photography)
This is an example of a mid-sized arts and crafts front door in Sacramento with grey walls, concrete floors, a double front door, a glass front door and grey floor.
This is an example of a mid-sized arts and crafts front door in Sacramento with grey walls, concrete floors, a double front door, a glass front door and grey floor.
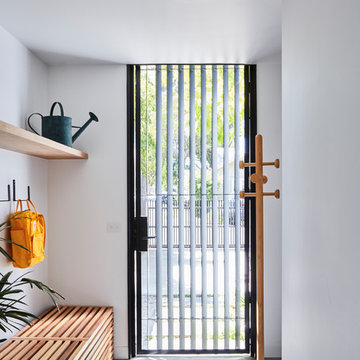
Glenn Hester Photography
Lauren Egan Design (Styling)
Inspiration for a contemporary mudroom in Melbourne with white walls, concrete floors, a single front door, grey floor and a glass front door.
Inspiration for a contemporary mudroom in Melbourne with white walls, concrete floors, a single front door, grey floor and a glass front door.
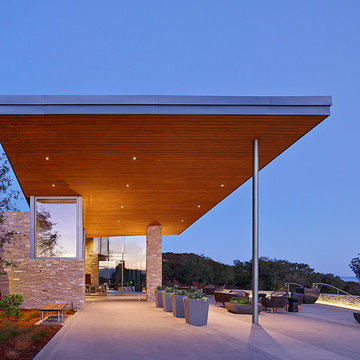
Adrián Gregorutti
Inspiration for a modern front door in San Francisco with a pivot front door, a glass front door, beige walls and concrete floors.
Inspiration for a modern front door in San Francisco with a pivot front door, a glass front door, beige walls and concrete floors.
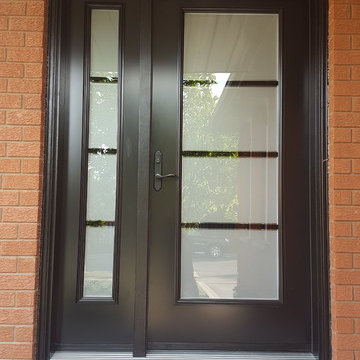
This is an example of a mid-sized contemporary front door in Toronto with concrete floors, a single front door and a glass front door.
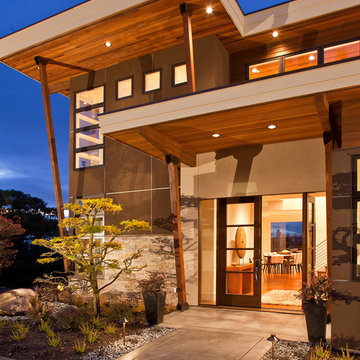
Large contemporary front door in Seattle with a double front door, a glass front door and concrete floors.
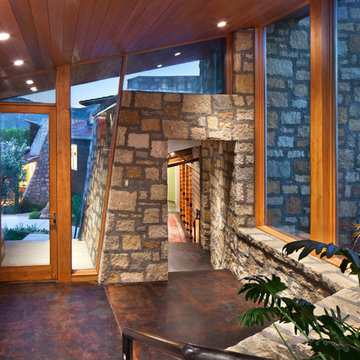
Gibeon Photography
This is an example of a mid-sized contemporary foyer in Denver with concrete floors, a single front door and a glass front door.
This is an example of a mid-sized contemporary foyer in Denver with concrete floors, a single front door and a glass front door.
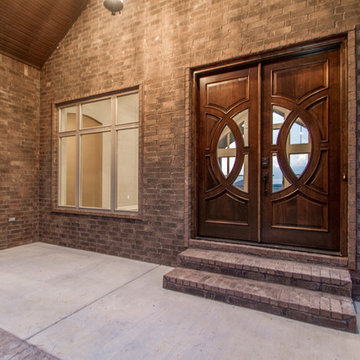
Inspiration for a mid-sized traditional front door in Little Rock with brown walls, concrete floors, a double front door, a glass front door and grey floor.
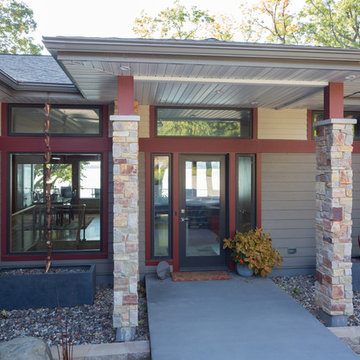
glass door front entry extending view to lake. bridge connection from driveway over river rock moat.
Large transitional front door in Other with grey walls, concrete floors, a single front door and a glass front door.
Large transitional front door in Other with grey walls, concrete floors, a single front door and a glass front door.
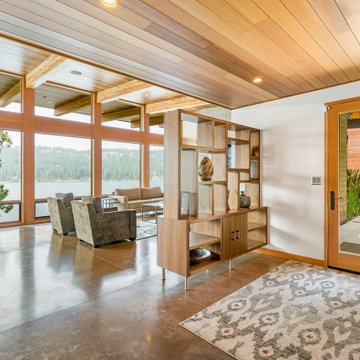
Design ideas for a mid-sized contemporary front door in Other with white walls, concrete floors, a single front door, a glass front door and brown floor.
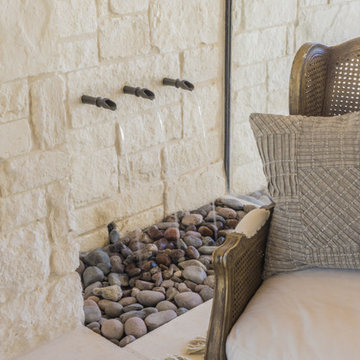
The Vineyard Farmhouse in the Peninsula at Rough Hollow. This 2017 Greater Austin Parade Home was designed and built by Jenkins Custom Homes. Cedar Siding and the Pine for the soffits and ceilings was provided by TimberTown.
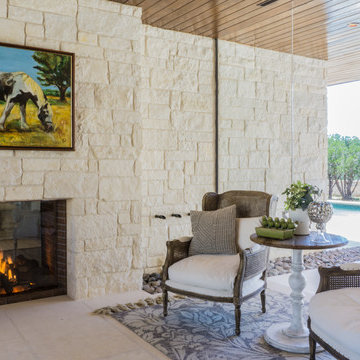
The Vineyard Farmhouse in the Peninsula at Rough Hollow. This 2017 Greater Austin Parade Home was designed and built by Jenkins Custom Homes. Cedar Siding and the Pine for the soffits and ceilings was provided by TimberTown.
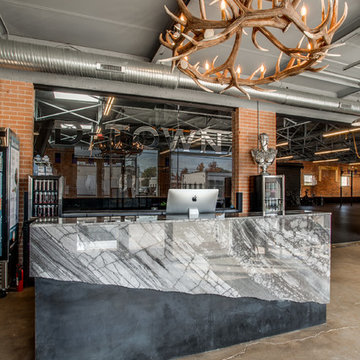
D-Town Gym located in Dallas used a 2cm Grigio Italia marble to surround the front desk and 2cm Striato Olimpico marble in the ladies locker room. The company originally opened in Denver, where the owners brought a rustic and industrial vibe to the crossfit gym. Exposed brick, piping, bicycle wall art, topped with an antler chandelier give this place an upscale urban feel.
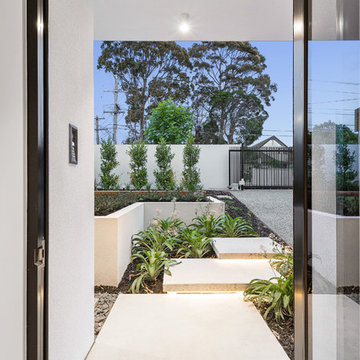
Sam Martin - 4 Walls Media
This is an example of a mid-sized modern front door in Melbourne with white walls, concrete floors, a pivot front door, a glass front door and grey floor.
This is an example of a mid-sized modern front door in Melbourne with white walls, concrete floors, a pivot front door, a glass front door and grey floor.
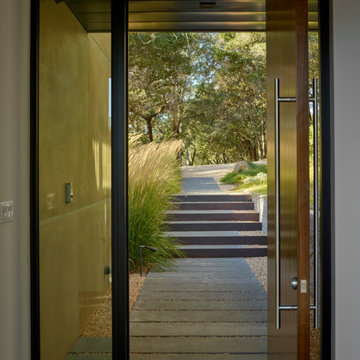
Custom high-end outdoor living spaces by expert architectural landscape artist for large residential projects. Award winning designs for large budget custom residential landscape projects in Northern California.
Entryway Design Ideas with Concrete Floors and a Glass Front Door
9