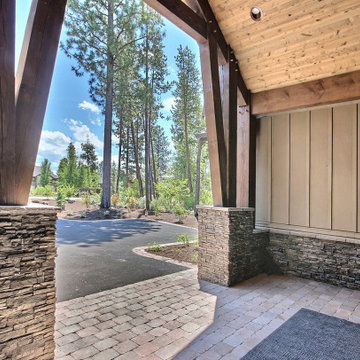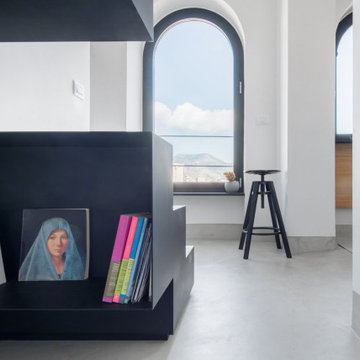Entryway Design Ideas with Concrete Floors and Beige Floor
Refine by:
Budget
Sort by:Popular Today
181 - 200 of 263 photos
Item 1 of 3
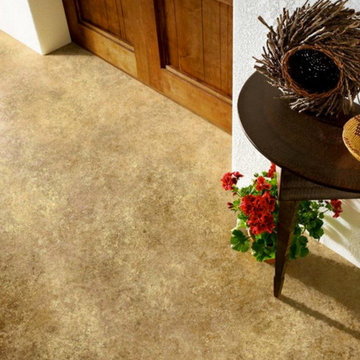
Mid-sized transitional front door in Toronto with white walls, concrete floors, a double front door, a medium wood front door and beige floor.
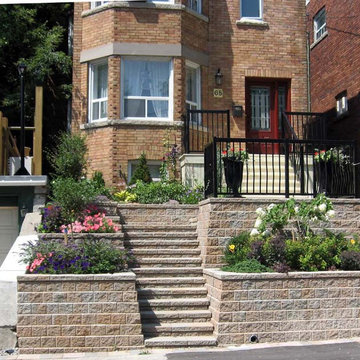
Mid-sized traditional front door in Toronto with a single front door, a red front door, beige walls, concrete floors and beige floor.
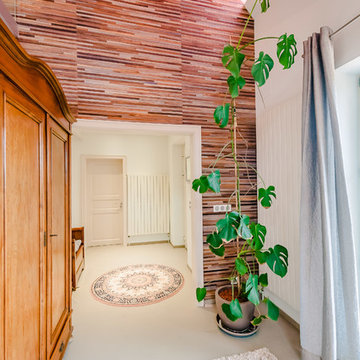
Au sol le carrelage sombre a été recouvert de béton ciré millimétrique. Sur les murs, la peinture blanche amène de la lumière et sur un mur pose d'un revêtement mural en écorce d'abaca patiné et tissé main.
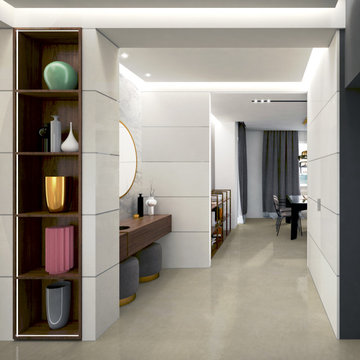
Abbiamo cercato di rendere estremamente luminoso ed accogliente l'ambiente, grazie ad un sistema di illuminazione led ad incasso, che lascia fuoriuscire solo la luce. Anche il sistema lineare di boiserie che crea una continuità visiva con tutti gli elementi di arredo contribuisce a rendere lo spazio ampio ed estremamente elegante e ricercato.
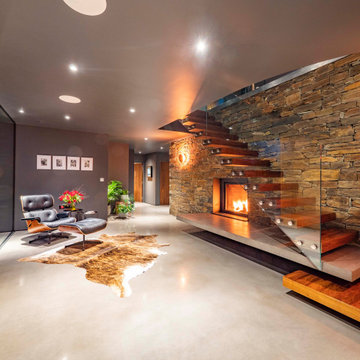
The Hide is a stunning, two-storey residential dwelling sitting above a Nature Reserve in the coastal resort of Bude.
Replacing an existing house of no architectural merit, the new design evolved a central core with two wings responding to site context by angling the wing elements outwards away from the core, allowing the occupiers to experience and take in the panoramic views. The large-glazed areas of the southern façade and slot windows horizontally and vertically aligned capture views all-round the dwelling.
Low-angled, mono-pitched, zinc standing seam roofs were used to contain the impact of the new building on its sensitive setting, with the roofs extending and overhanging some three feet beyond the dwelling walls, sheltering and covering the new building. The roofs were designed to mimic the undulating contours of the site when viewed from surrounding vantage points, concealing and absorbing this modern form into the landscape.
The Hide Was the winner of the South West Region LABC Building Excellence Award 2020 for ‘Best Individual New Home’.
Photograph: Rob Colwill
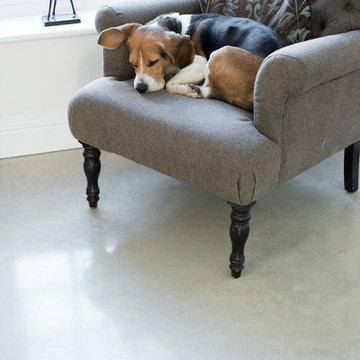
Lazenby’s Cream Buff polished concrete floor, was installed 100mm deep over underfloor heating, throughout 89m2 of the ground floor. The cylindrical underfloor cellar is a primary feature and required accuracy and master craftsmanship at installation to achieve the beautiful colour and superior finish required, both at the edges and surrounding area. The floor was poured before the cellar was fitted out so needed to be carefully protected with Lazenby’s three layer covering system, throughout the curing period.
The joint plan ensures that the open plan, streamline feel is maintained. The floor took the normal 3 days to install, excluding the 28 day curing period. This extensive refurbishment shows off Lazenby’s superior quality and appears to get 100% family approval.
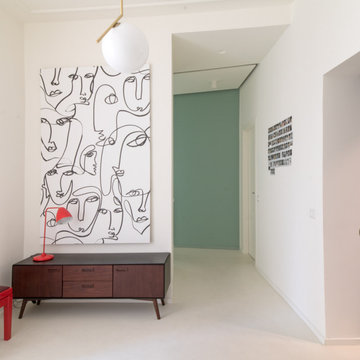
This is an example of a foyer in Catania-Palermo with white walls, concrete floors, beige floor and recessed.
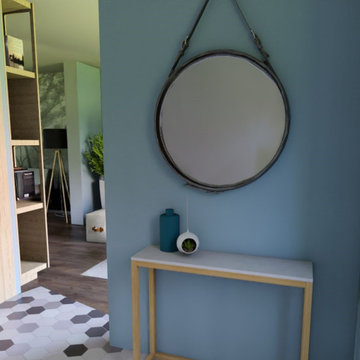
projet 3D
Small scandinavian foyer in Other with blue walls, concrete floors, a single front door, a white front door and beige floor.
Small scandinavian foyer in Other with blue walls, concrete floors, a single front door, a white front door and beige floor.
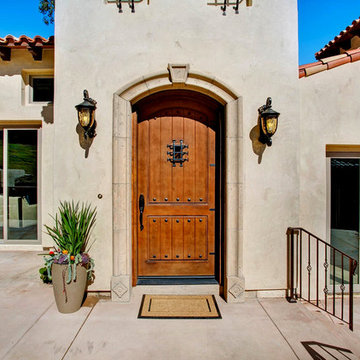
Inspiration for a large mediterranean front door in San Diego with beige walls, concrete floors, a single front door, a medium wood front door and beige floor.
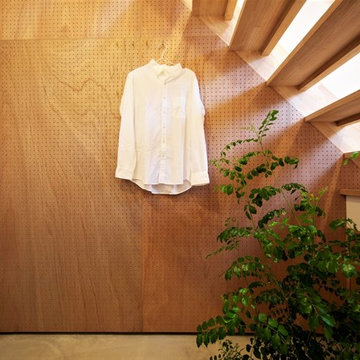
単身者に向けたアパート。6世帯すべての住戸は1階にエントランスを持つ長屋住宅形式。(1階で完結しているタイプ)(1階に広い土間を設え、2階に室を持つタイプ)(1・2階ともに同サイズのメゾネットタイプ)3種類のパターンを持ち、各パターン2住戸ずつとなっている。
This is an example of a small asian foyer in Other with brown walls, concrete floors, a single front door, a white front door and beige floor.
This is an example of a small asian foyer in Other with brown walls, concrete floors, a single front door, a white front door and beige floor.
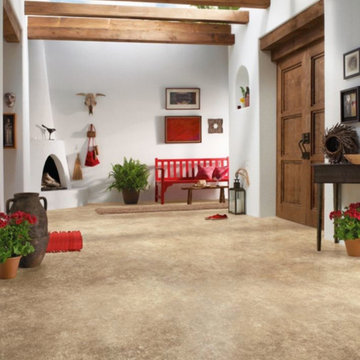
Inspiration for a mid-sized traditional foyer in Other with white walls, concrete floors, a double front door, a medium wood front door and beige floor.
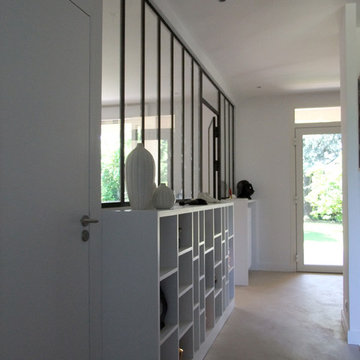
Marion Guinet
Mid-sized contemporary foyer in Lyon with multi-coloured walls, concrete floors, a single front door and beige floor.
Mid-sized contemporary foyer in Lyon with multi-coloured walls, concrete floors, a single front door and beige floor.
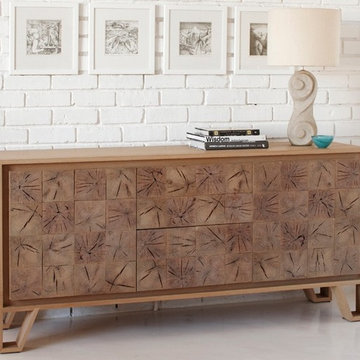
Photo of a mid-sized eclectic entryway in Other with white walls, concrete floors and beige floor.
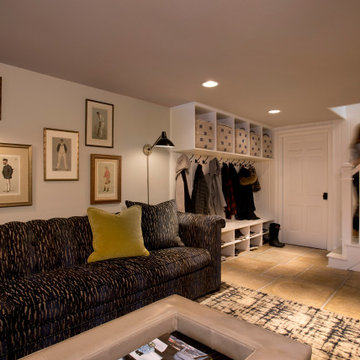
A mud room space created in basement with "limestone" concrete pavers and simple custom built in.
This is an example of a mid-sized transitional entryway in Boston with beige walls, concrete floors and beige floor.
This is an example of a mid-sized transitional entryway in Boston with beige walls, concrete floors and beige floor.
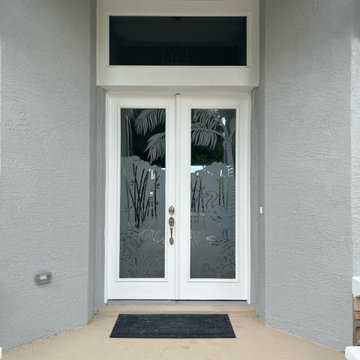
Design ideas for a transitional front door in Other with grey walls, concrete floors, a double front door, a white front door and beige floor.
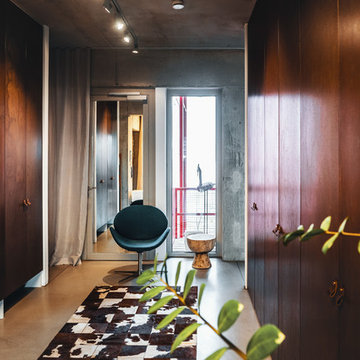
Fotograf: http://popp-media.de/
Inspiration for a large contemporary entry hall in Berlin with white walls, concrete floors and beige floor.
Inspiration for a large contemporary entry hall in Berlin with white walls, concrete floors and beige floor.
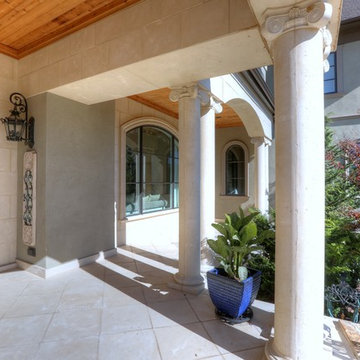
This exquisite manor is among the most exceptional properties in the Charlotte and surrounding areas. Featuring grandiose luxury, the home is approx. 10,000 sqft of elegant living space garnished by Arch Casting stone.
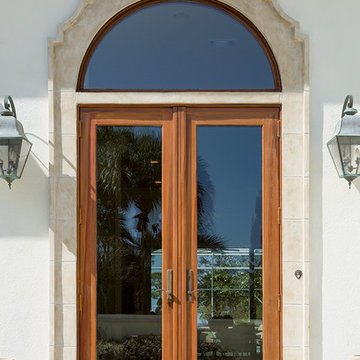
This Anderson full view double security door has three locking points. The metal door has been finished to look like teak but, is strong & secure.
Photos: jconleyimages.com
Entryway Design Ideas with Concrete Floors and Beige Floor
10
