Entryway Design Ideas with Concrete Floors and Beige Floor
Refine by:
Budget
Sort by:Popular Today
1 - 20 of 263 photos
Item 1 of 3

Large modern front door in Orange County with beige walls, concrete floors, a pivot front door, a medium wood front door, beige floor and vaulted.
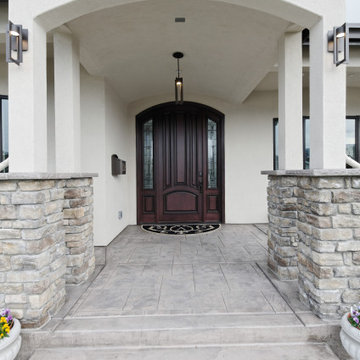
This house accommodates comfort spaces for multi-generation families with multiple master suites to provide each family with a private space that they can enjoy with each unique design style. The different design styles flow harmoniously throughout the two-story house and unite in the expansive living room that opens up to a spacious rear patio for the families to spend their family time together. This traditional house design exudes elegance with pleasing state-of-the-art features.
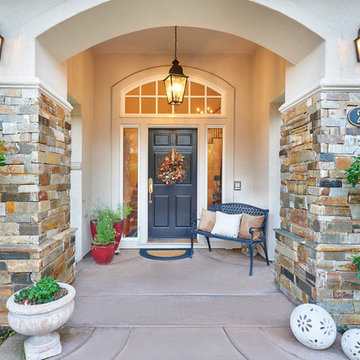
Inspiration for a transitional front door in Other with white walls, concrete floors, a single front door, a blue front door and beige floor.
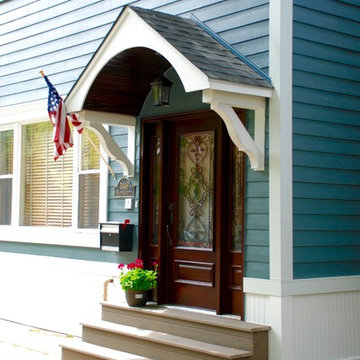
This Victorian Style Home located in Chicago, IL was remodeled by Siding & Windows Group where we installed James HardiePlank Select Cedarmill Lap Siding in ColorPlus Technology Color Evening Blue and HardieTrim Smooth Boards in ColorPlus Technology Color Arctic White with top and bottom frieze boards. We also completed the Front Door Arched Canopy.
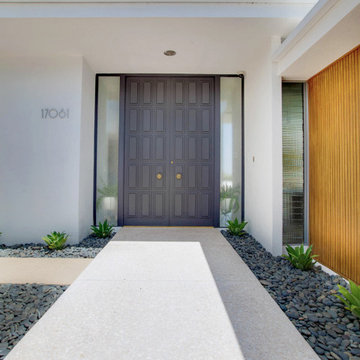
Mid-century modern styled black front door.
This is an example of a mid-sized midcentury front door in Phoenix with white walls, concrete floors, a double front door, a black front door and beige floor.
This is an example of a mid-sized midcentury front door in Phoenix with white walls, concrete floors, a double front door, a black front door and beige floor.
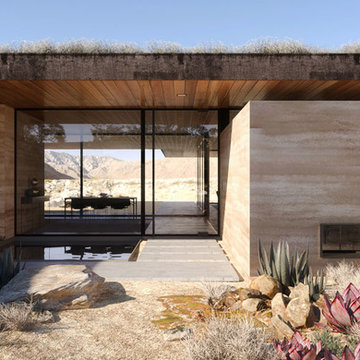
Design for a custom home in Palm Springs using rammed earth walls.
Photo of a mid-sized modern front door in Orange County with concrete floors, a pivot front door, a glass front door and beige floor.
Photo of a mid-sized modern front door in Orange County with concrete floors, a pivot front door, a glass front door and beige floor.
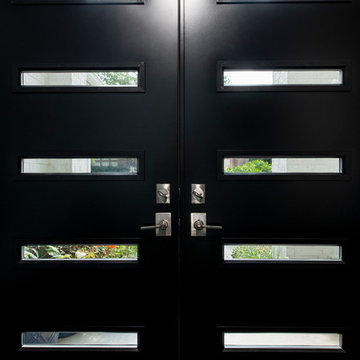
Entry door replacement project featuring ProVia products.
This is an example of a mid-sized modern front door in Dallas with white walls, concrete floors, a double front door, a black front door and beige floor.
This is an example of a mid-sized modern front door in Dallas with white walls, concrete floors, a double front door, a black front door and beige floor.
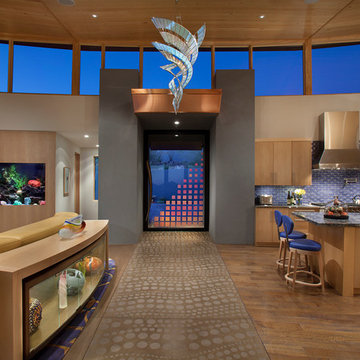
Dichroic glass on the pivoting glass front door, as well as in the helix light sculpture above create color displays that change throughout the day with ambient lighting. A salt water aquarium separates the powder room from the great room. Blue is our client's favorite color, which was used generously in this project!
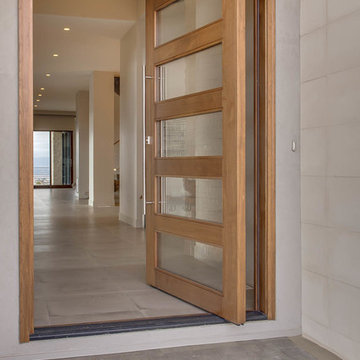
Mid-sized transitional front door in Denver with beige walls, concrete floors, a pivot front door, a glass front door and beige floor.
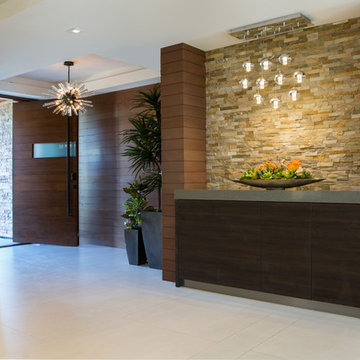
Design ideas for a large modern front door in Orange County with beige walls, concrete floors, a pivot front door, a dark wood front door and beige floor.
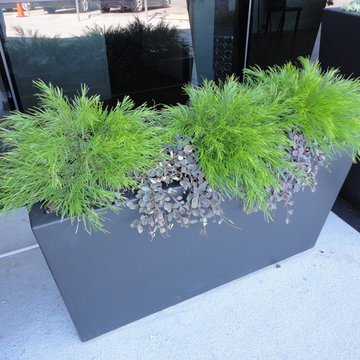
This planter combines Australian and new American hybrids for color and texture. These plants will also work in the ground.
This is an example of a small modern entryway in Los Angeles with white walls, concrete floors, a glass front door and beige floor.
This is an example of a small modern entryway in Los Angeles with white walls, concrete floors, a glass front door and beige floor.
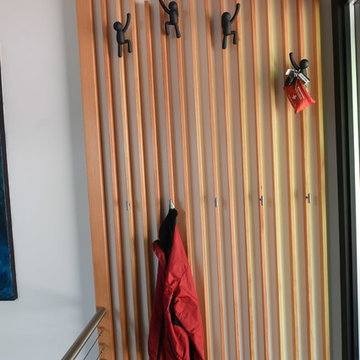
Entry was updated to incorporate a whimsical screen to hang coats and keys.
Photo of a small contemporary foyer in Vancouver with white walls, concrete floors, beige floor, a single front door and a light wood front door.
Photo of a small contemporary foyer in Vancouver with white walls, concrete floors, beige floor, a single front door and a light wood front door.
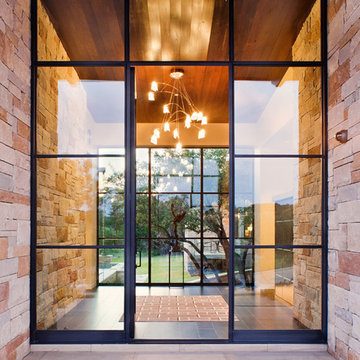
This foyer highlights a continuous stone wall broken by two large window/door areas. It creates a wonderful feel...as if you are really walking into another outside space
Interior Designer: Paula Ables Interiors
Architect: James LaRue, Architects
Builder: Matt Shoberg Homes
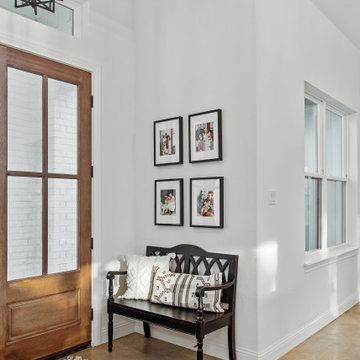
Inspiration for a mid-sized country foyer in Dallas with white walls, concrete floors, a double front door, a medium wood front door and beige floor.
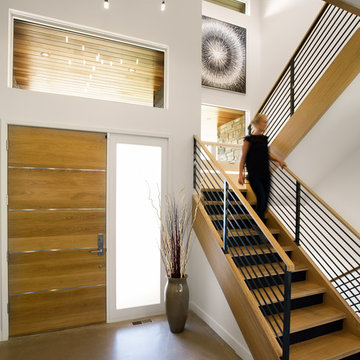
Design ideas for a mid-sized contemporary foyer in Denver with white walls, concrete floors, a single front door, a medium wood front door and beige floor.
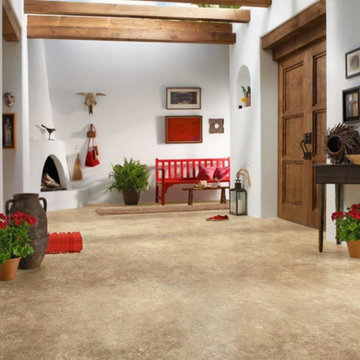
Inspiration for a large entry hall in Other with white walls, concrete floors, a double front door, a dark wood front door and beige floor.
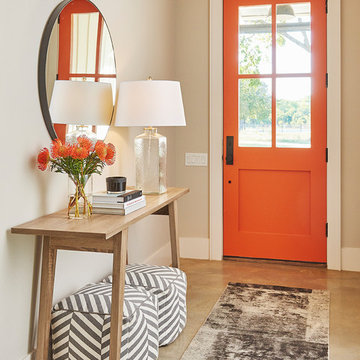
Brian McWeeney
Design ideas for a transitional front door in Dallas with concrete floors, a single front door, an orange front door, beige walls and beige floor.
Design ideas for a transitional front door in Dallas with concrete floors, a single front door, an orange front door, beige walls and beige floor.
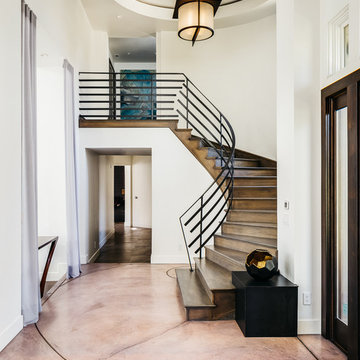
Design ideas for a large transitional foyer in San Francisco with white walls, beige floor, concrete floors and a glass front door.
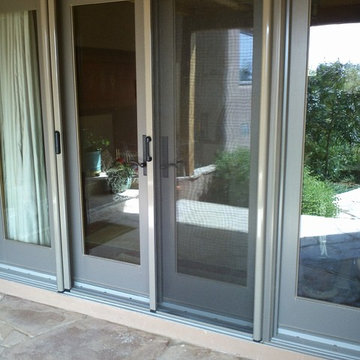
Works with French doors, Single, In swing, out swing, Slider doors. & windows. Over 35 colors & 8 wood grain. up to 110" in height. Limited Lifetime Warranty
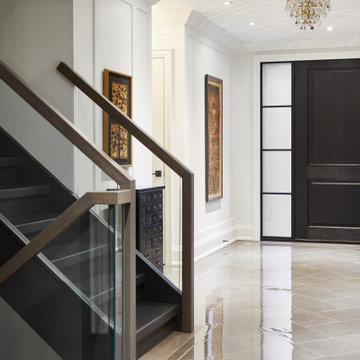
Inspiration for a large contemporary front door in Toronto with white walls, concrete floors, a single front door, a dark wood front door and beige floor.
Entryway Design Ideas with Concrete Floors and Beige Floor
1