Entryway Design Ideas with Concrete Floors and Exposed Beam
Refine by:
Budget
Sort by:Popular Today
21 - 40 of 89 photos
Item 1 of 3
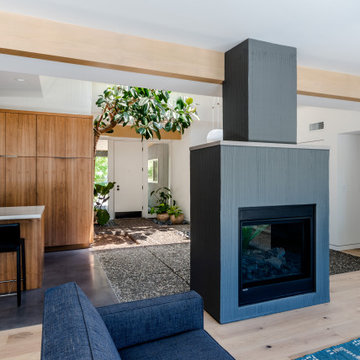
Mid-sized midcentury foyer in Sacramento with white walls, concrete floors, a single front door, a white front door, multi-coloured floor and exposed beam.
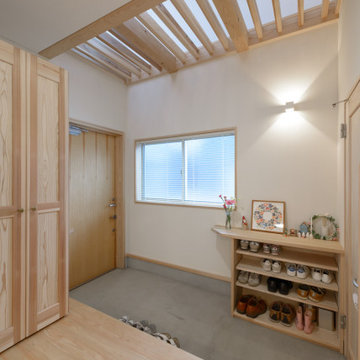
シンプルな内装の吹き抜けのある玄関ホールです。
吹き抜けは明かりを入れるとともに風を抜く仕掛けです。
Design ideas for a mid-sized entry hall in Other with white walls, concrete floors, a single front door, grey floor and exposed beam.
Design ideas for a mid-sized entry hall in Other with white walls, concrete floors, a single front door, grey floor and exposed beam.
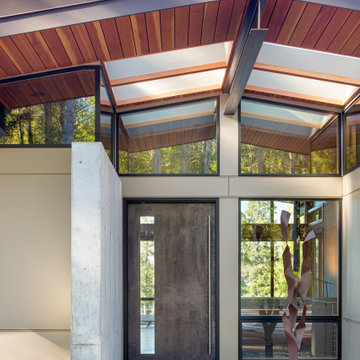
This is an example of a mid-sized country front door in Seattle with beige walls, concrete floors, a pivot front door, a gray front door and exposed beam.
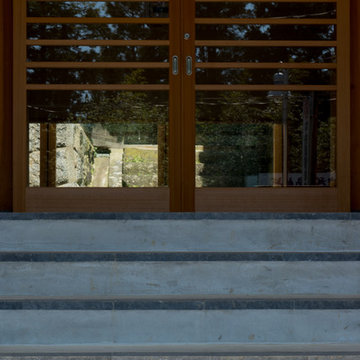
Large traditional entryway in Other with white walls, concrete floors, a sliding front door, a medium wood front door, grey floor, exposed beam and wood walls.
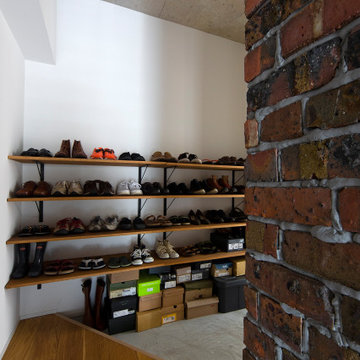
Photo of an industrial entry hall in Osaka with white walls, concrete floors, a single front door, grey floor, exposed beam and wallpaper.
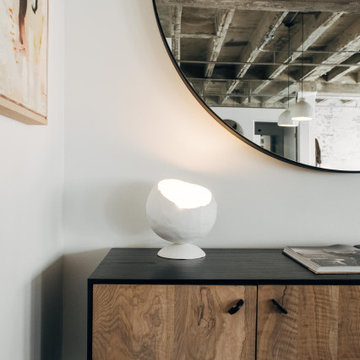
This is an example of a mid-sized industrial front door in Other with white walls, concrete floors, a single front door, a white front door, grey floor and exposed beam.
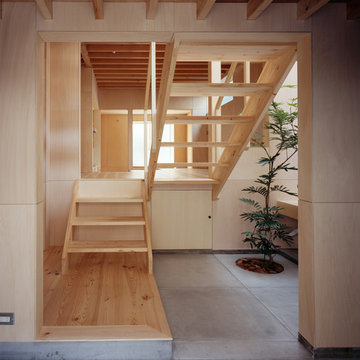
土間、玄関は自転車や水槽を置いたり、植物を育てたりできる、多目的なスペースです。
1段上がったリビングの下は床下収納になっています。
写真:西川公朗
Design ideas for a small scandinavian entry hall in Tokyo with beige walls, concrete floors, a sliding front door, grey floor, exposed beam and wood walls.
Design ideas for a small scandinavian entry hall in Tokyo with beige walls, concrete floors, a sliding front door, grey floor, exposed beam and wood walls.
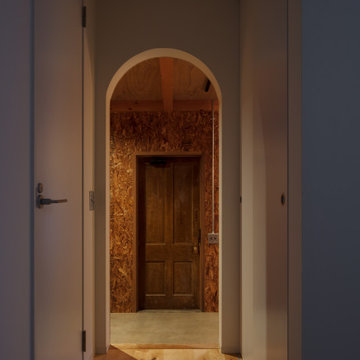
This is an example of a small scandinavian entry hall in Fukuoka with concrete floors, a single front door, a dark wood front door, grey floor, exposed beam and wood walls.
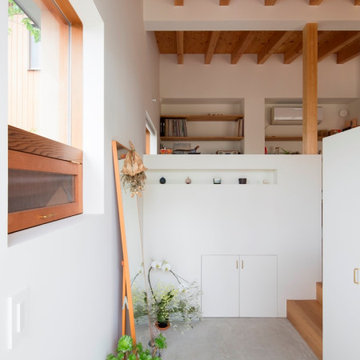
昔ながらの風情が残るのどかな地に建つ、平屋片流れのコンパクトな住まい。好きなインテリアや音楽に囲まれてのんびりと丁寧に、暮らしを楽しむプランを心掛けました。玄関をくぐると天井の登り梁がリズミカルに壁や窓と調和した心地よい空間が広がります。アイランドキッチンを中心に家族が集うLDKには好みのインテリアや観葉植物が飾られ、住まいに色どりを添えています。片流れの高い天井によってコンパクトながら家族それぞれが自由に趣味を楽しめる場所が配置されています。
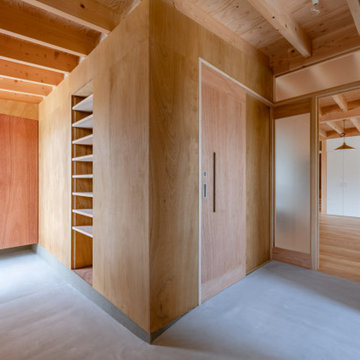
Inspiration for a mid-sized modern front door in Other with brown walls, concrete floors, a single front door, a light wood front door, grey floor, exposed beam and planked wall panelling.
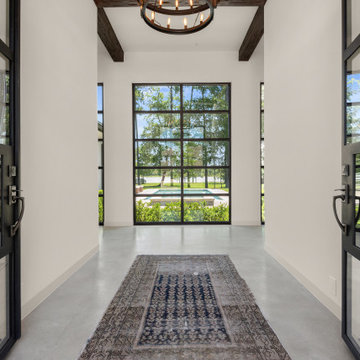
Photo of a mid-sized transitional foyer in Houston with white walls, concrete floors, a double front door, a glass front door, grey floor and exposed beam.
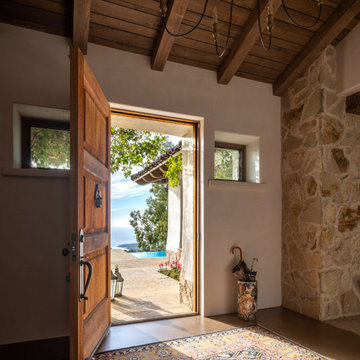
There’s no place like home. Especially this one.
Large country front door in Los Angeles with white walls, concrete floors, a single front door, brown floor, a medium wood front door and exposed beam.
Large country front door in Los Angeles with white walls, concrete floors, a single front door, brown floor, a medium wood front door and exposed beam.
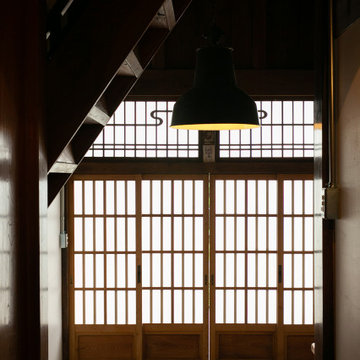
70年という月日を守り続けてきた農家住宅のリノベーション
建築当時の強靭な軸組みを活かし、新しい世代の住まい手の想いのこもったリノベーションとなった
夏は熱がこもり、冬は冷たい隙間風が入る環境から
開口部の改修、断熱工事や気密をはかり
夏は風が通り涼しく、冬は暖炉が燈り暖かい室内環境にした
空間動線は従来人寄せのための二間と奥の間を一体として家族の団欒と仲間と過ごせる動線とした
北側の薄暗く奥まったダイニングキッチンが明るく開放的な造りとなった
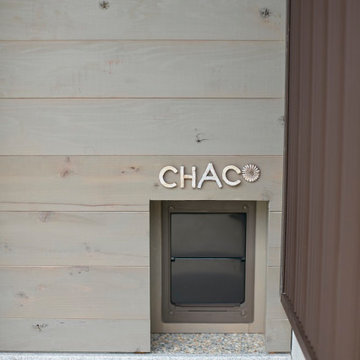
Design ideas for an asian front door in Other with beige walls, concrete floors, a single front door, a brown front door, grey floor, exposed beam and wood walls.
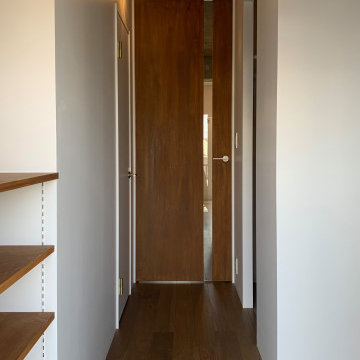
Design ideas for a small modern entryway in Tokyo with concrete floors, grey floor, exposed beam and planked wall panelling.
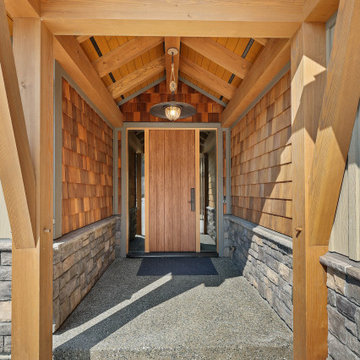
exterior entryway
Photo of a country entryway in Vancouver with brown walls, concrete floors, a single front door, grey floor and exposed beam.
Photo of a country entryway in Vancouver with brown walls, concrete floors, a single front door, grey floor and exposed beam.
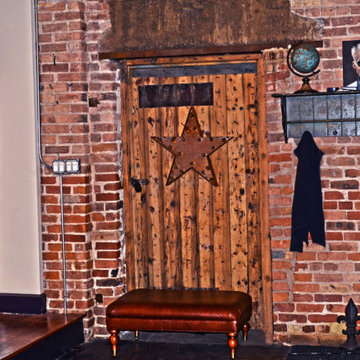
Mid-sized industrial foyer in Chicago with white walls, concrete floors, a single front door, a medium wood front door, grey floor, exposed beam and brick walls.

Mid-sized transitional foyer in Houston with white walls, concrete floors, a double front door, a glass front door, grey floor and exposed beam.
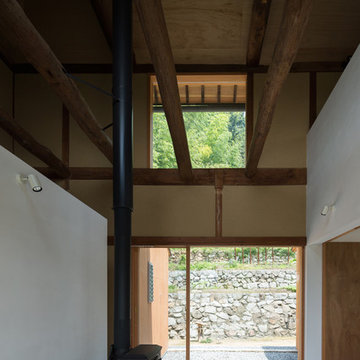
井戸の庭を土間から見る。
井戸の上につくられていた部屋を減築し、井戸の庭としました。
井戸の庭は下屋の壁と石垣に囲まれた中庭のような場所で、夏の居間としても使われています。減築によって、家の中心から石垣、山を望めるようになりました。
(写真:西川公朗)
Photo of a mid-sized traditional foyer in Other with white walls, concrete floors, a sliding front door, a light wood front door, grey floor and exposed beam.
Photo of a mid-sized traditional foyer in Other with white walls, concrete floors, a sliding front door, a light wood front door, grey floor and exposed beam.
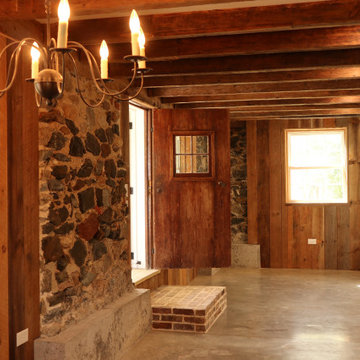
Inspiration for a mid-sized traditional foyer in Other with brown walls, concrete floors, a single front door, a dark wood front door, grey floor, exposed beam and panelled walls.
Entryway Design Ideas with Concrete Floors and Exposed Beam
2