Entryway Design Ideas with Concrete Floors and Exposed Beam
Refine by:
Budget
Sort by:Popular Today
61 - 80 of 89 photos
Item 1 of 3
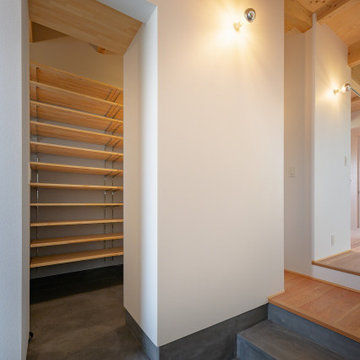
Inspiration for a contemporary entry hall in Other with white walls, concrete floors, a single front door, a light wood front door, black floor, exposed beam and wallpaper.

1階は水周り以外を、4本の柱が立つオープンな空間として作りました。柱間には建具の脱着を想定したレールなどを装備し、建具の付け外しでワンルーム空間から、四つの分節した空間(三つの子供室+玄関ホール)に様変わりできるように考えられています。1階は土間の玄関ホール奥にある開放的な螺旋階段で2・3階とつながりをもたせてあります。
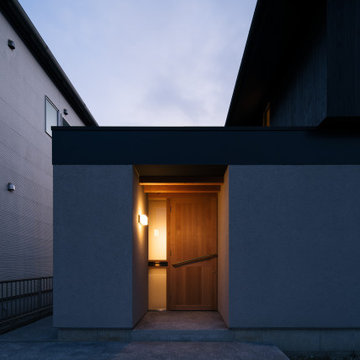
オリジナルの玄関ドアには真鍮バーを使い易いよう斜めに取り付けた。ドアの横にはポストの受け口をFixガラスで挟んでいる。
Photo of a mid-sized modern front door in Other with beige walls, concrete floors, a single front door, a medium wood front door, beige floor, exposed beam and planked wall panelling.
Photo of a mid-sized modern front door in Other with beige walls, concrete floors, a single front door, a medium wood front door, beige floor, exposed beam and planked wall panelling.
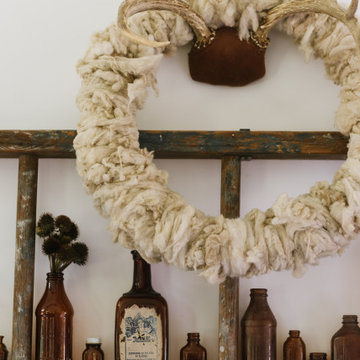
Wool Wreath
Vintage Brown Bottle Collection
Family Heirloom Ladder and Antlers
This is an example of a country entryway in DC Metro with white walls, concrete floors and exposed beam.
This is an example of a country entryway in DC Metro with white walls, concrete floors and exposed beam.
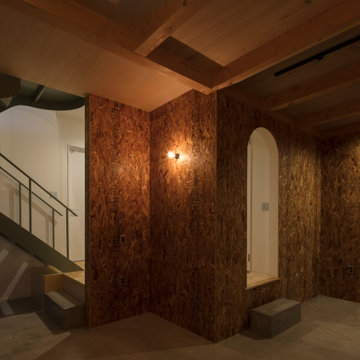
Small industrial entry hall in Fukuoka with concrete floors, a single front door, a dark wood front door, grey floor, exposed beam and wood walls.
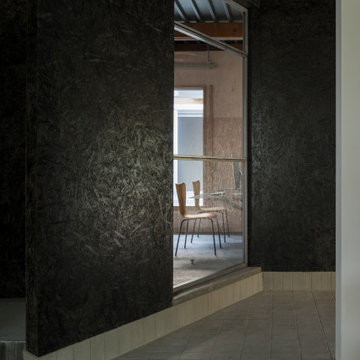
This is an example of a small contemporary entry hall in Tokyo Suburbs with concrete floors, a single front door, grey floor, exposed beam and wood walls.
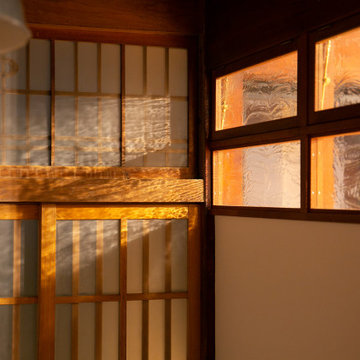
70年という月日を守り続けてきた農家住宅のリノベーション
建築当時の強靭な軸組みを活かし、新しい世代の住まい手の想いのこもったリノベーションとなった
夏は熱がこもり、冬は冷たい隙間風が入る環境から
開口部の改修、断熱工事や気密をはかり
夏は風が通り涼しく、冬は暖炉が燈り暖かい室内環境にした
空間動線は従来人寄せのための二間と奥の間を一体として家族の団欒と仲間と過ごせる動線とした
北側の薄暗く奥まったダイニングキッチンが明るく開放的な造りとなった
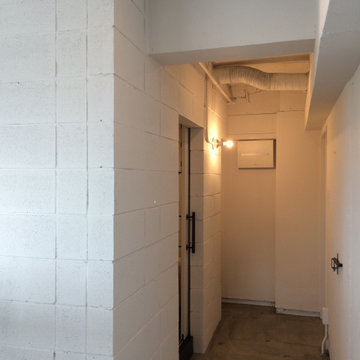
モルタルとコンクリートブロックで無機質なマテリアルを使用。
Photo of a small modern entry hall in Tokyo with white walls, concrete floors, grey floor and exposed beam.
Photo of a small modern entry hall in Tokyo with white walls, concrete floors, grey floor and exposed beam.
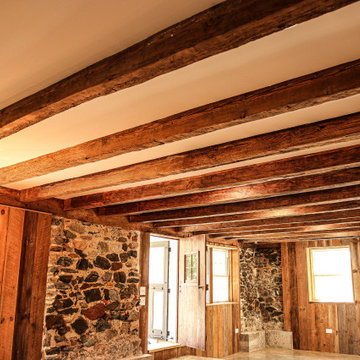
Inspiration for a mid-sized traditional entryway in Other with brown walls, concrete floors, a single front door, a dark wood front door, grey floor, exposed beam and wood walls.
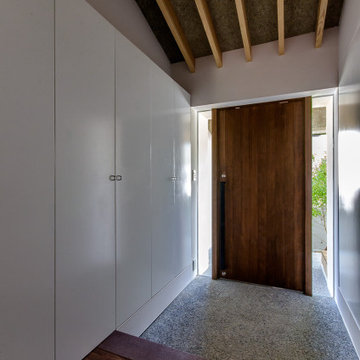
30代のご夫婦と子供が新しい生活を始めるために計画された住居です。
敷地は大阪府の堺市内で、御陵(天皇の古墳)に隣接する位置にあり、緑豊かな絶好のロケーションと共に、周辺はとても静かで、ここが大阪の住宅街であることを忘れさせてくれます。 そして御陵はお堀(水面)に守られているかのようで、手付かずの自然の木樹に覆われたその姿は、まるで神でもやどしているかのような錯覚すら覚えるものでした。
このロケーションを活かすべくスタートした計画の基本方針は、当然ながら自然に覆われたこの美しい御陵の景観を宅内の全てのスペースより望める事となり、あとは御陵の描く美しく緩やかな稜線を建物のどこかにデザインとして取り入れられないかということでした。
計画初期は平屋での計画もありましたが、建ぺい率と必要面積、要望の関係もあり、最終的には1階にパブリックスペース、 2階をプライベートスペースとした一部2階建てとし、建物の中央に中庭を配する形状に落ち着きました。
1階は道路側より順に前庭、和室、中庭、LDK、奥庭と続き、その先に隣接する水面(お堀)、そして古墳へと連続し、全ての場所から隣り合う空間を突っきって古墳を望める配置としています。また内部と外部の空間が交互に連続することでリズムと奥行き、適度な間を持ちつつ 、つながりのある構成となりました。
外部に面する建具は全て木製の引き込み戸とし、全開口時には1階全体が古墳まで突き抜けた気持ちのよい一体空間となります。
また2階の居室へは高さ5mの吹抜を介しながら緩やかな階段でアプローチします。 勿論その2階の各部屋からも美しい御陵の自然を望むことができるよう配慮されています。
外観は全体の高さ、軒の高さ共に極力低く抑えることで、水平ラインを強調させました。
また道路側から建物を見た時に奥へ向かって大きく伸び上がる印象的な一枚大屋根の形状は、 御陵の描く緩やかな稜線をイメージのもととし、外観のデザインとして取り入れられました。
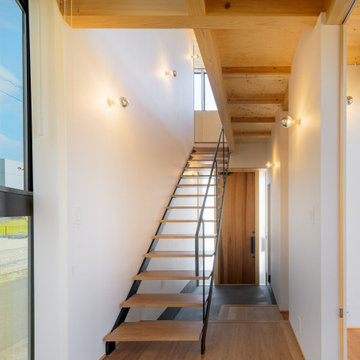
Design ideas for a contemporary entry hall in Other with white walls, concrete floors, a single front door, a light wood front door, black floor, exposed beam and wallpaper.
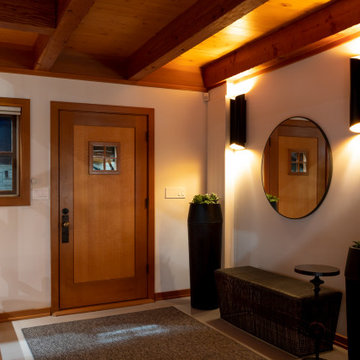
Remote luxury living on the spectacular island of Cortes, this main living, lounge, dining, and kitchen is an open concept with tall ceilings and expansive glass to allow all those gorgeous coastal views and natural light to flood the space. Particular attention was focused on high end textiles furniture, feature lighting, and cozy area carpets.
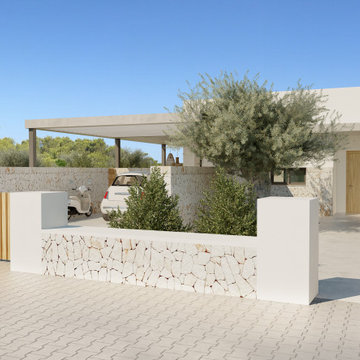
Este gran proyecto se ubica sobre dos parcelas, así decidimos situar la vivienda en la parcela topográficamente más elevada para maximizar las vistas al mar y crear un gran jardín delantero que funciona de amortiguador entre la vivienda y la vía pública. Las líneas modernas de los volúmenes dialogan con los materiales típicos de la isla creando una vivienda menorquina y contemporánea.
El proyecto diferencia dos volúmenes separados por un patio que aporta luz natural, ventilación cruzada y amplitud visual. Cada volumen tiene una función diferenciada, en el primero situamos la zona de día en un gran espacio diáfano profundamente conectado con el exterior, el segundo en cambio alberga, en dos plantas, las habitaciones y los espacios de servicio creando la privacidad necesaria para su uso.
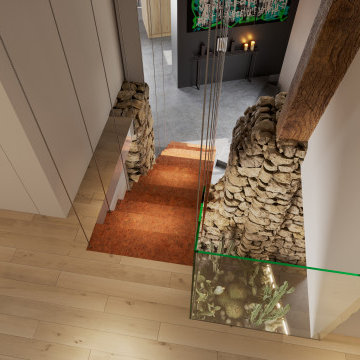
Bienvenue dans notre monde de rénovation architecturale, où chaque projet devient une histoire à partager.
Au-delà de la rénovation architecturale audacieuse, cette transformation d'un ancien corps de ferme offre également deux terrasses, anciennement en friche. La première terrasse est dédiée aux plaisirs autour d'une piscine. Imaginez-vous vous prélassant sur des transats confortables, sirotant un cocktail rafraîchissant, tandis que l'eau scintille et danse sous vos yeux.
Mais l'expérience ne s'arrête pas là. La deuxième terrasse est utilisé comme salon d'été, idéale pour se plonger dans des discussions le soir près du barbecue.
Cette rénovation est une histoire de passion. Entre audace contemporaine et préservation des éléments d'origine, cette résidence devient le théâtre d'expériences uniques.
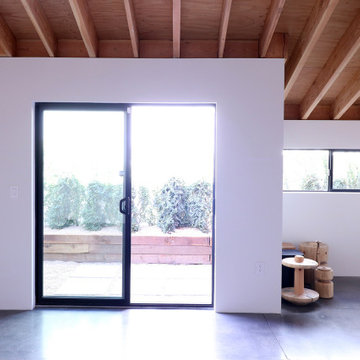
Inspiration for a modern entryway in Los Angeles with white walls, concrete floors, a sliding front door and exposed beam.
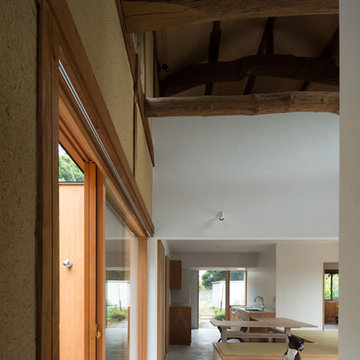
土間(納戸前)からダイニングキッチンを見る。
東西に網戸付の無双窓を設け、留守中でも自然の風が土間からキッチンへ流れるようにしています。
(撮影:西川公朗)
Mid-sized traditional foyer in Other with white walls, concrete floors, a sliding front door, a light wood front door, grey floor and exposed beam.
Mid-sized traditional foyer in Other with white walls, concrete floors, a sliding front door, a light wood front door, grey floor and exposed beam.
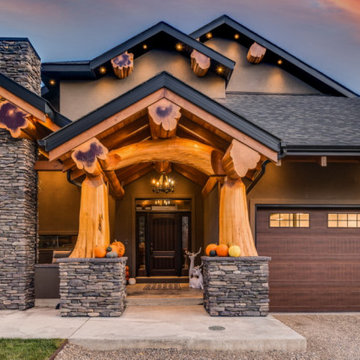
House entrance.
Large country front door in Vancouver with brown walls, concrete floors, a single front door, a dark wood front door, grey floor and exposed beam.
Large country front door in Vancouver with brown walls, concrete floors, a single front door, a dark wood front door, grey floor and exposed beam.
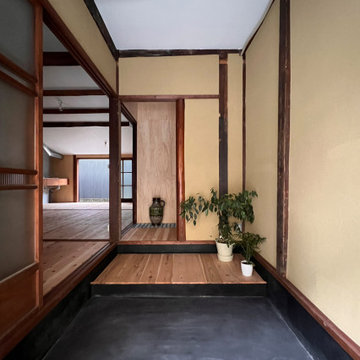
玄関。土間床は墨入りモルタル仕上げ。既存の床柱を玄関正面に移設し、クローゼットのニッチを床の間のように設えている。
Design ideas for an entryway in Kyoto with beige walls, concrete floors, a sliding front door, a dark wood front door, black floor and exposed beam.
Design ideas for an entryway in Kyoto with beige walls, concrete floors, a sliding front door, a dark wood front door, black floor and exposed beam.
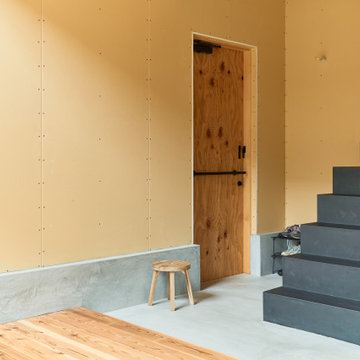
This is an example of a small entry hall in Kyoto with concrete floors, a single front door, a medium wood front door and exposed beam.
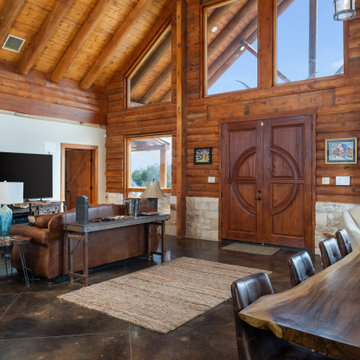
Inspiration for a front door in Other with concrete floors, a double front door, a medium wood front door, brown floor, exposed beam and wood walls.
Entryway Design Ideas with Concrete Floors and Exposed Beam
4