Entryway Design Ideas with Concrete Floors and Terrazzo Floors
Refine by:
Budget
Sort by:Popular Today
1 - 20 of 7,507 photos
Item 1 of 3

This is an example of a large contemporary front door in Geelong with black walls, concrete floors, a single front door, a black front door and decorative wall panelling.

With side access, the new laundry doubles as a mudroom for coats and bags.
This is an example of a mid-sized modern entryway in Sydney with white walls, concrete floors and grey floor.
This is an example of a mid-sized modern entryway in Sydney with white walls, concrete floors and grey floor.

Mud room with black cabinetry, timber feature hooks, terrazzo floor tile, black steel framed rear door.
Photo of a mid-sized contemporary mudroom in Melbourne with white walls, terrazzo floors and a black front door.
Photo of a mid-sized contemporary mudroom in Melbourne with white walls, terrazzo floors and a black front door.
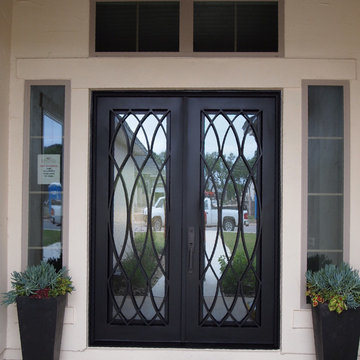
Wrought Iron Double Door - Elliptic by Porte, Color Black, Clear Glass.
This is an example of a small traditional entryway in Austin with concrete floors, a double front door, a metal front door and beige walls.
This is an example of a small traditional entryway in Austin with concrete floors, a double front door, a metal front door and beige walls.

The Balanced House was initially designed to investigate simple modular architecture which responded to the ruggedness of its Australian landscape setting.
This dictated elevating the house above natural ground through the construction of a precast concrete base to accentuate the rise and fall of the landscape. The concrete base is then complimented with the sharp lines of Linelong metal cladding and provides a deliberate contrast to the soft landscapes that surround the property.

Dans cette maison datant de 1993, il y avait une grande perte de place au RDCH; Les clients souhaitaient une rénovation totale de ce dernier afin de le restructurer. Ils rêvaient d'un espace évolutif et chaleureux. Nous avons donc proposé de re-cloisonner l'ensemble par des meubles sur mesure et des claustras. Nous avons également proposé d'apporter de la lumière en repeignant en blanc les grandes fenêtres donnant sur jardin et en retravaillant l'éclairage. Et, enfin, nous avons proposé des matériaux ayant du caractère et des coloris apportant du peps!
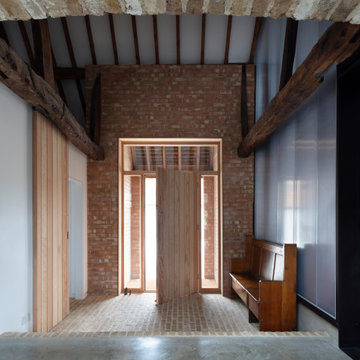
This is an example of a country entryway in Hertfordshire with concrete floors, a single front door and a light wood front door.
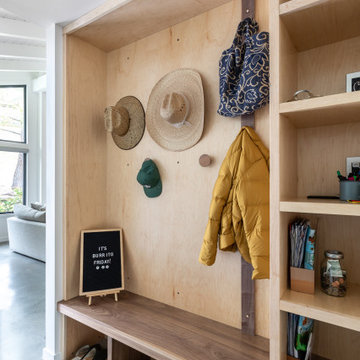
Midcentury mudroom in Sacramento with white walls, concrete floors and grey floor.
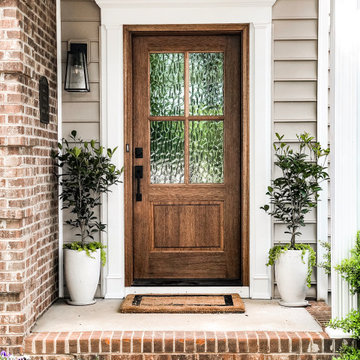
Welcome home! A New wooden door with glass panes, new sconce, planters and door mat adds gorgeous curb appeal to this Cornelius home. The privacy glass allows natural light into the home and the warmth of real wood is always a show stopper. Taller planters give height to the plants on either side of the door. The clean lines of the sconce update the overall aesthetic.
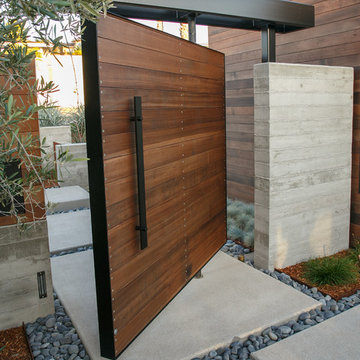
Mid-sized modern front door in San Diego with concrete floors, a pivot front door and a medium wood front door.
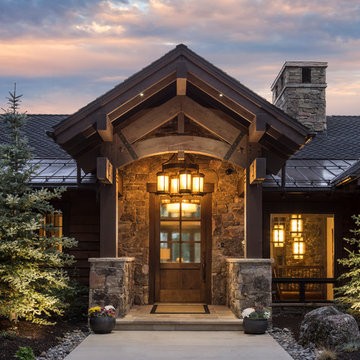
Joshua Caldwell
This is an example of an expansive country front door in Salt Lake City with grey walls, concrete floors, a single front door, a medium wood front door and grey floor.
This is an example of an expansive country front door in Salt Lake City with grey walls, concrete floors, a single front door, a medium wood front door and grey floor.
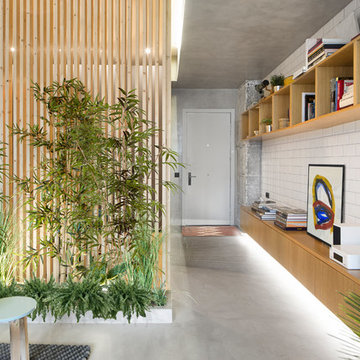
Photo of an industrial entryway in Barcelona with white walls, concrete floors, a single front door, a white front door and grey floor.

Photo of a large country front door in Other with grey walls, concrete floors, a single front door, a dark wood front door and grey floor.
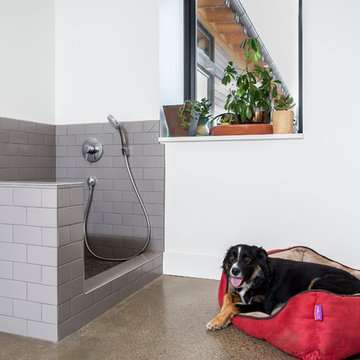
The secondary entry has a handy dog wash for muddy hikes.
Mid-sized contemporary mudroom in Portland with white walls, concrete floors and grey floor.
Mid-sized contemporary mudroom in Portland with white walls, concrete floors and grey floor.
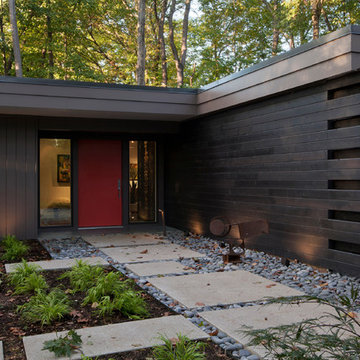
Midcentury Inside-Out Entry Wall brings outside inside - Architecture: HAUS | Architecture For Modern Lifestyles - Interior Architecture: HAUS with Design Studio Vriesman, General Contractor: Wrightworks, Landscape Architecture: A2 Design, Photography: HAUS
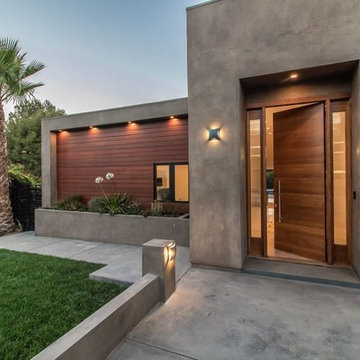
Photo of a contemporary front door in Los Angeles with grey walls, concrete floors, a single front door, a medium wood front door and grey floor.
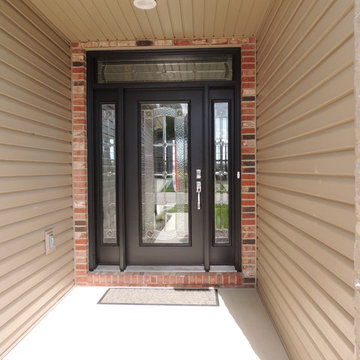
Inspiration for a mid-sized traditional front door in St Louis with beige walls, a single front door, a black front door and concrete floors.
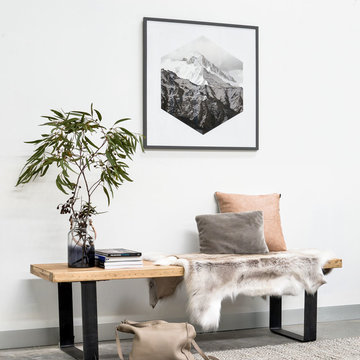
Dalton Reclaimed Bench + Hexagon Mountain Wall Art Print
Small scandinavian mudroom in Melbourne with beige walls and concrete floors.
Small scandinavian mudroom in Melbourne with beige walls and concrete floors.
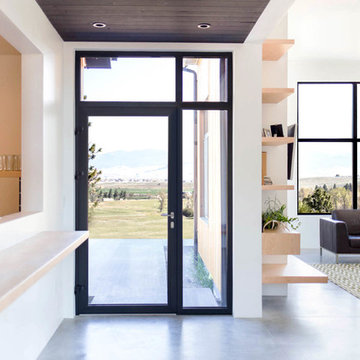
Full lite glass aluminum door with sideline and transom to accommodate full potential of surrounding views and natural light.
This is an example of a large modern front door in Other with white walls, concrete floors, a single front door and a black front door.
This is an example of a large modern front door in Other with white walls, concrete floors, a single front door and a black front door.
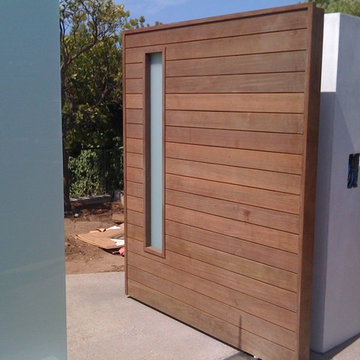
Photo of a large modern front door in Los Angeles with concrete floors, a pivot front door and a dark wood front door.
Entryway Design Ideas with Concrete Floors and Terrazzo Floors
1