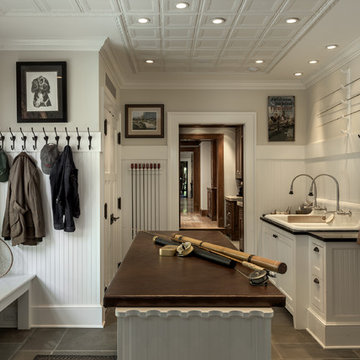Entryway Design Ideas with Concrete Floors and Terrazzo Floors
Refine by:
Budget
Sort by:Popular Today
101 - 120 of 7,508 photos
Item 1 of 3
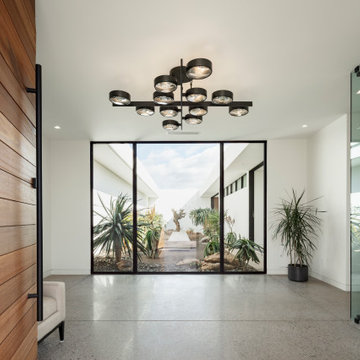
Photo by Roehner + Ryan
Photo of a foyer in Phoenix with white walls, concrete floors, a single front door and a medium wood front door.
Photo of a foyer in Phoenix with white walls, concrete floors, a single front door and a medium wood front door.
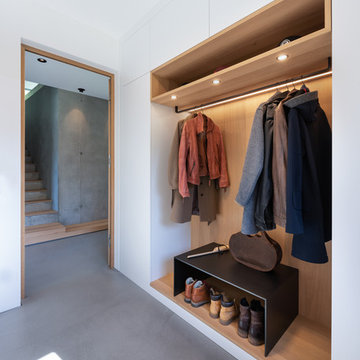
Photo of a scandinavian entryway in Munich with concrete floors, grey floor, white walls and wood walls.
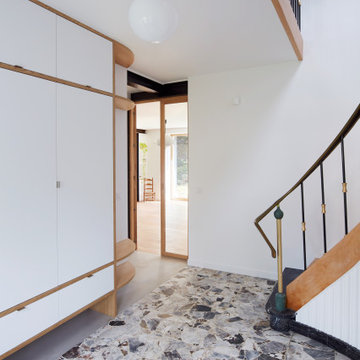
Expansive contemporary foyer in Paris with white walls, terrazzo floors, a double front door, a white front door and grey floor.
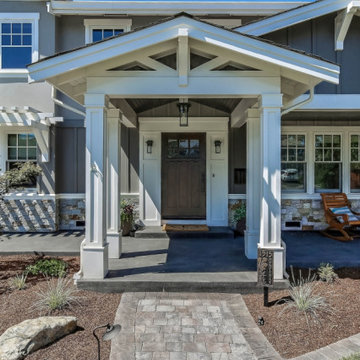
Design ideas for a country front door in San Francisco with grey walls, concrete floors, a single front door and a dark wood front door.
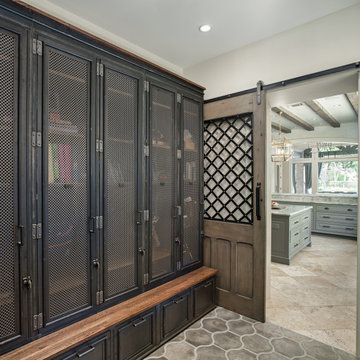
Mudroom featuring custom industrial raw steel lockers with grilled door panels and wood bench surface. Custom designed & fabricated wood barn door with raw steel strap & rivet top panel. Decorative raw concrete floor tiles. View to kitchen & living rooms beyond.
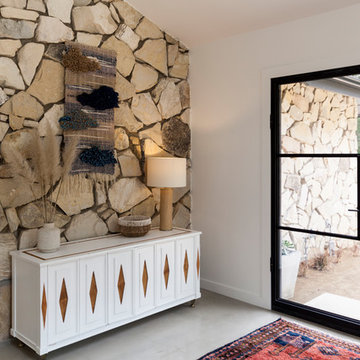
The entry foyer was a covered porch before it was enclosed. The concrete slab on grade provides a durable floor for the entry and also complements the stone clad wall that moves from the exterior to the now foyer space. Interior Design by Amy Terranova
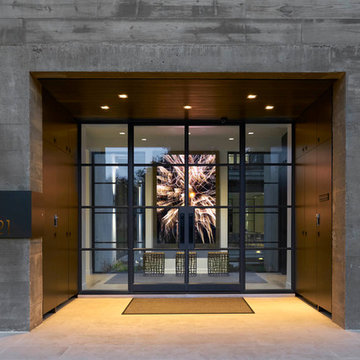
Inspiration for a large contemporary entry hall in Dallas with white walls, concrete floors, a single front door, a glass front door and grey floor.
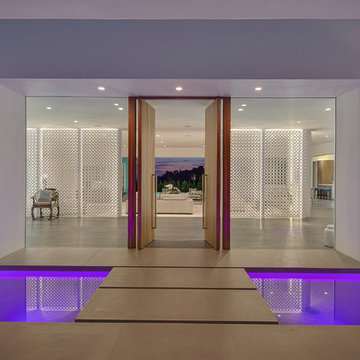
Design ideas for a mid-sized midcentury front door in Los Angeles with a double front door, a medium wood front door, white walls, concrete floors and beige floor.
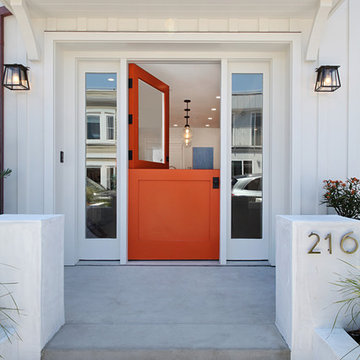
This is an example of a mid-sized beach style front door in Orange County with a dutch front door, an orange front door, white walls, concrete floors and grey floor.
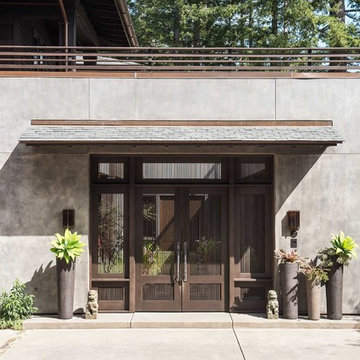
Wakely
Inspiration for a contemporary front door in San Francisco with grey walls, concrete floors, a double front door, a brown front door and grey floor.
Inspiration for a contemporary front door in San Francisco with grey walls, concrete floors, a double front door, a brown front door and grey floor.
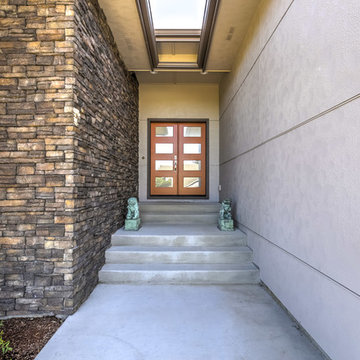
Mid-century, modern home built by Creekside Homes, Inc., photos provided by RoseCity 3D Photography.
Mid-sized midcentury front door in Portland with concrete floors, a double front door, a glass front door and grey floor.
Mid-sized midcentury front door in Portland with concrete floors, a double front door, a glass front door and grey floor.
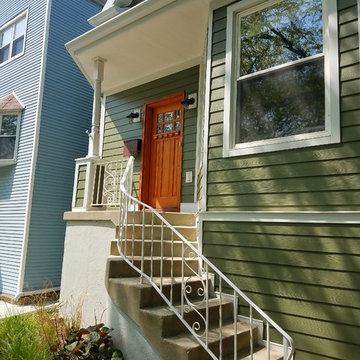
Chicago, IL 60625 Victorian Exterior Siding Contractor Remodel James Hardie Siding Plank in Heathered Moss and Staggered Edge Siding and HardieTrim and HardieSoffit in Arctic White.
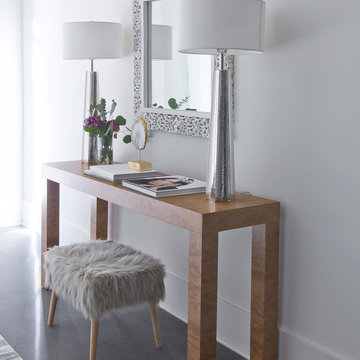
Jennifer Kesler
Inspiration for a mid-sized scandinavian entry hall in Atlanta with white walls, concrete floors, a single front door and a white front door.
Inspiration for a mid-sized scandinavian entry hall in Atlanta with white walls, concrete floors, a single front door and a white front door.
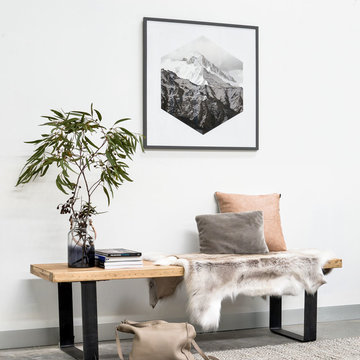
Dalton Reclaimed Bench + Hexagon Mountain Wall Art Print
Small scandinavian mudroom in Melbourne with beige walls and concrete floors.
Small scandinavian mudroom in Melbourne with beige walls and concrete floors.
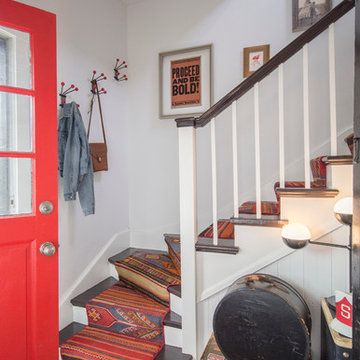
Everyday Charming
Photo of a small eclectic foyer in Chicago with white walls, concrete floors, a single front door and a red front door.
Photo of a small eclectic foyer in Chicago with white walls, concrete floors, a single front door and a red front door.
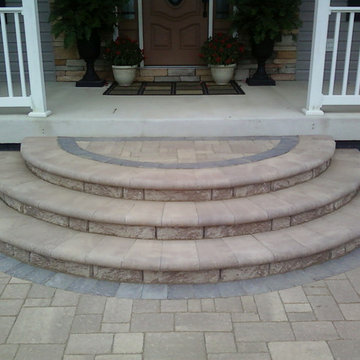
Inspiration for a mid-sized traditional front door in Bridgeport with grey walls, concrete floors, a single front door and a dark wood front door.
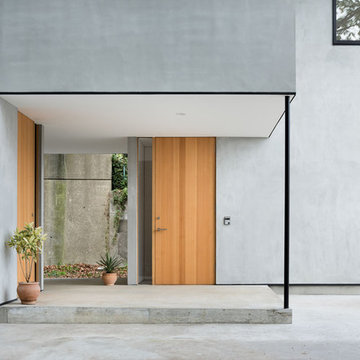
TAKUMI OTA
This is an example of a contemporary front door with a single front door, a light wood front door, grey walls, concrete floors and grey floor.
This is an example of a contemporary front door with a single front door, a light wood front door, grey walls, concrete floors and grey floor.
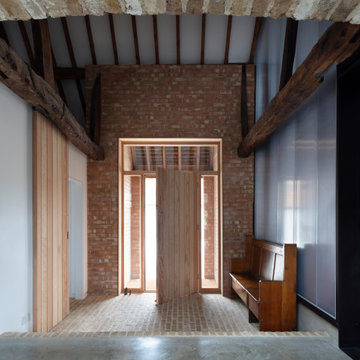
This is an example of a country entryway in Hertfordshire with concrete floors, a single front door and a light wood front door.
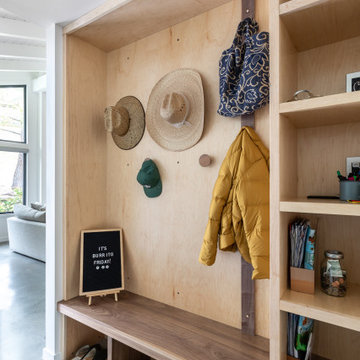
Midcentury mudroom in Sacramento with white walls, concrete floors and grey floor.
Entryway Design Ideas with Concrete Floors and Terrazzo Floors
6
