Entryway Design Ideas with Concrete Floors and Wood Walls
Refine by:
Budget
Sort by:Popular Today
121 - 140 of 150 photos
Item 1 of 3
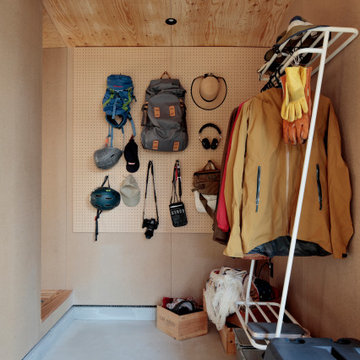
Ⓒ KOICHI TORIMURA
Entry hall in Yokohama with brown walls, concrete floors, a sliding front door, a medium wood front door, grey floor, wood and wood walls.
Entry hall in Yokohama with brown walls, concrete floors, a sliding front door, a medium wood front door, grey floor, wood and wood walls.
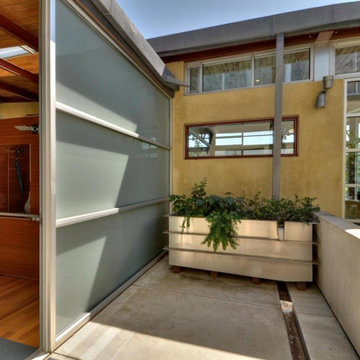
Inspiration for a modern entryway in San Francisco with yellow walls, concrete floors, a single front door, a glass front door, grey floor, exposed beam and wood walls.
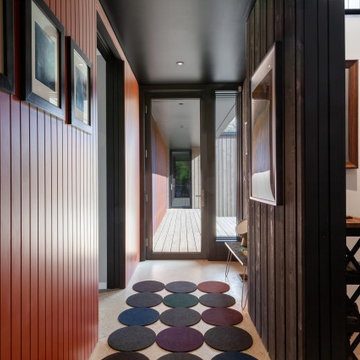
Entry Hall features widened area furnished with colorful art and fixtures - Architect: HAUS | Architecture For Modern Lifestyles - Builder: WERK | Building Modern - Photo: HAUS
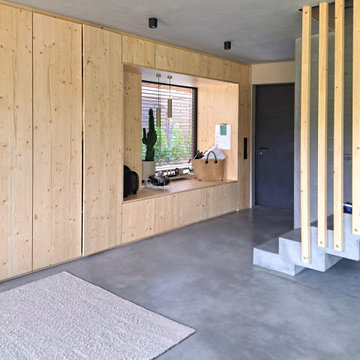
Eingangsbereich mit Einbaugarderobe und Sitzfenster. Flügelgeglätteter Sichtbetonboden mit Betonkernaktivierung und Sichtbetontreppe mit Holzgeländer
Inspiration for an expansive modern entryway in Frankfurt with grey walls, concrete floors, a single front door, a gray front door, grey floor and wood walls.
Inspiration for an expansive modern entryway in Frankfurt with grey walls, concrete floors, a single front door, a gray front door, grey floor and wood walls.
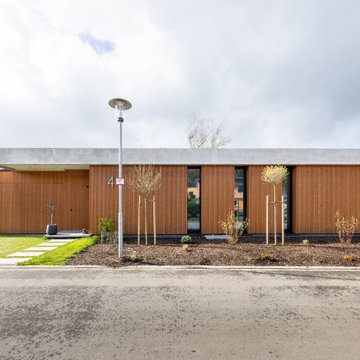
This is an example of a mid-sized contemporary front door in Stuttgart with concrete floors, a single front door, a medium wood front door and wood walls.
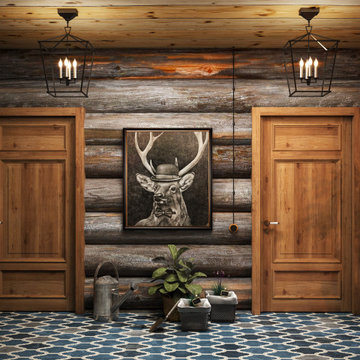
Photo of a mid-sized country mudroom in Saint Petersburg with concrete floors, a single front door, blue floor, wood and wood walls.
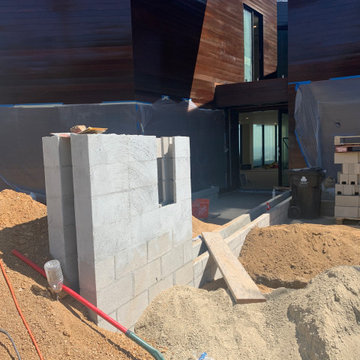
ENTRY FRONT YARD
Inspiration for a large modern front door in Los Angeles with brown walls, concrete floors, a single front door, a black front door, brown floor, wood and wood walls.
Inspiration for a large modern front door in Los Angeles with brown walls, concrete floors, a single front door, a black front door, brown floor, wood and wood walls.
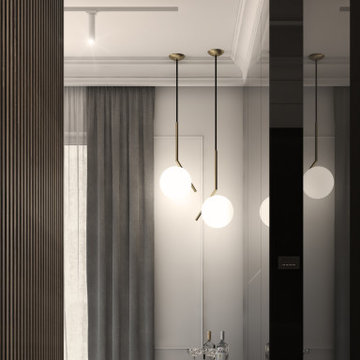
Design ideas for a small contemporary foyer in Turin with white walls, concrete floors, a single front door, a black front door, grey floor and wood walls.
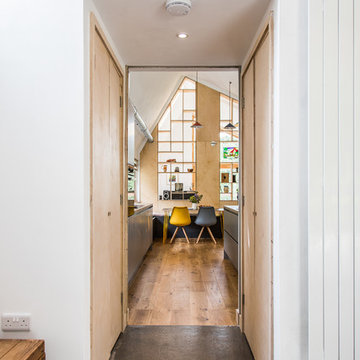
A view through to the open plan kitchen diner with plywood floor-to-ceiling feature storage wall.
Mid-sized contemporary entry hall in Other with white walls, concrete floors, a single front door, a gray front door, multi-coloured floor, vaulted and wood walls.
Mid-sized contemporary entry hall in Other with white walls, concrete floors, a single front door, a gray front door, multi-coloured floor, vaulted and wood walls.
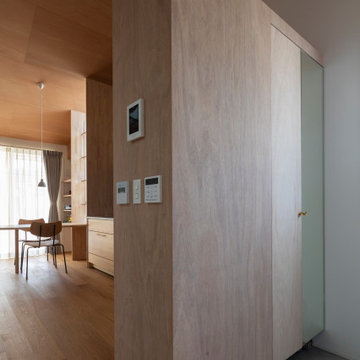
Photo of a small scandinavian entry hall in Other with white walls, concrete floors, a single front door, a white front door, grey floor, wood and wood walls.

mudroom
Design ideas for a mid-sized industrial entryway in Houston with white walls, concrete floors, a single front door, a red front door, grey floor and wood walls.
Design ideas for a mid-sized industrial entryway in Houston with white walls, concrete floors, a single front door, a red front door, grey floor and wood walls.

The angle of the entry creates a flow of circulation that welcomes visitors while providing a nook for shoes and coats. Photography: Andrew Pogue Photography.
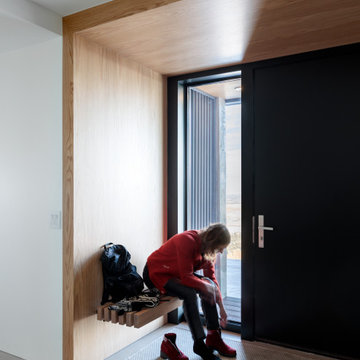
Simple entry with built-in bench and wood veneer.
Inspiration for a small modern front door in Denver with concrete floors, a single front door and wood walls.
Inspiration for a small modern front door in Denver with concrete floors, a single front door and wood walls.
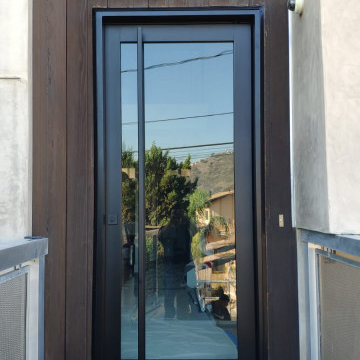
Steel pivot door with clear glass. Unit is made of thermally improved steel, impact-resistant security laminated glass, door sweep, deadbolt, in-house-made pull, door seals, and automotive black paint.
Your home should be beautiful. Whether it’s a new build or an existing home remodel, we want to help you build the house of your dreams. Let’s start with upgrading to a custom-made steel modern pivot door for the main entrance.
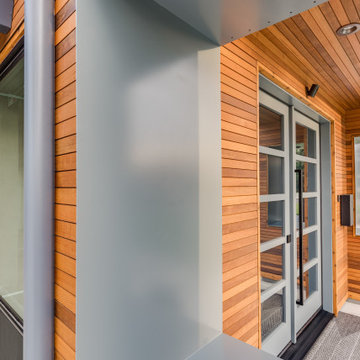
This is an example of a large modern front door in Sacramento with brown walls, concrete floors, a double front door, a glass front door, grey floor, wood and wood walls.
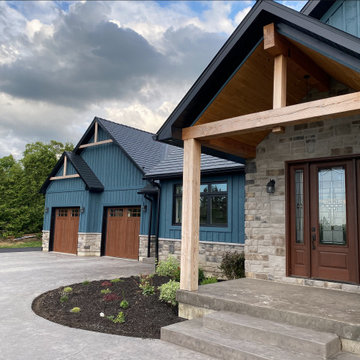
Rustic Fibreglass Front Entry Door with 3/4 decorative glass and 2 Side lites. Patina Hardware. Walnut Colour.
This is an example of a large country front door in Toronto with blue walls, concrete floors, a double front door, a dark wood front door, grey floor, timber and wood walls.
This is an example of a large country front door in Toronto with blue walls, concrete floors, a double front door, a dark wood front door, grey floor, timber and wood walls.

Design ideas for a large country front door in Other with brown walls, concrete floors, a pivot front door, a light wood front door, grey floor, timber and wood walls.
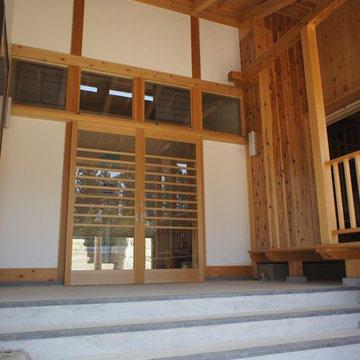
This is an example of a large traditional entryway in Other with white walls, concrete floors, a sliding front door, a medium wood front door, grey floor, exposed beam and wood walls.
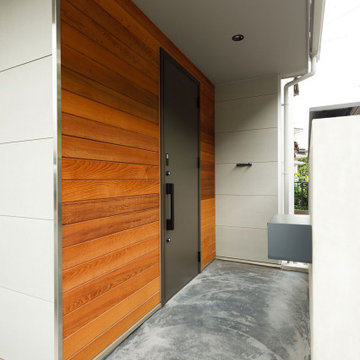
板張りのアプローチ部分。床はスミモルタルを使い味わい深い雰囲気に。
Mid-sized industrial front door in Tokyo Suburbs with brown walls, concrete floors, a single front door, a black front door, grey floor and wood walls.
Mid-sized industrial front door in Tokyo Suburbs with brown walls, concrete floors, a single front door, a black front door, grey floor and wood walls.
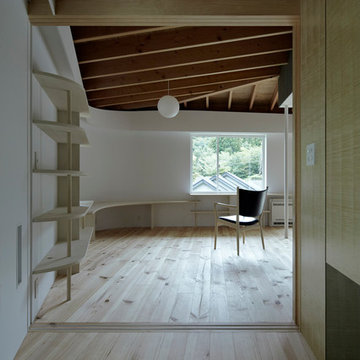
撮影 鳥村鋼一
Modern front door in Tokyo Suburbs with grey walls, concrete floors, a single front door, a medium wood front door, grey floor, timber and wood walls.
Modern front door in Tokyo Suburbs with grey walls, concrete floors, a single front door, a medium wood front door, grey floor, timber and wood walls.
Entryway Design Ideas with Concrete Floors and Wood Walls
7