Entryway Design Ideas with Concrete Floors and Wood Walls
Refine by:
Budget
Sort by:Popular Today
81 - 100 of 150 photos
Item 1 of 3
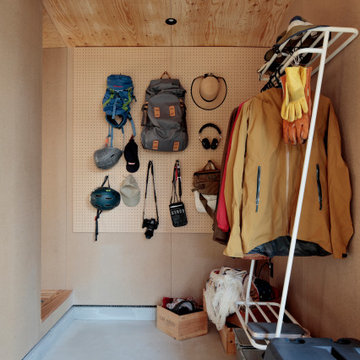
Ⓒ KOICHI TORIMURA
Entry hall in Yokohama with brown walls, concrete floors, a sliding front door, a medium wood front door, grey floor, wood and wood walls.
Entry hall in Yokohama with brown walls, concrete floors, a sliding front door, a medium wood front door, grey floor, wood and wood walls.
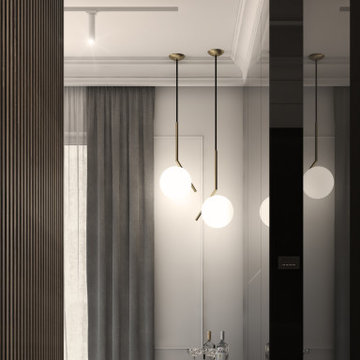
Design ideas for a small contemporary foyer in Turin with white walls, concrete floors, a single front door, a black front door, grey floor and wood walls.
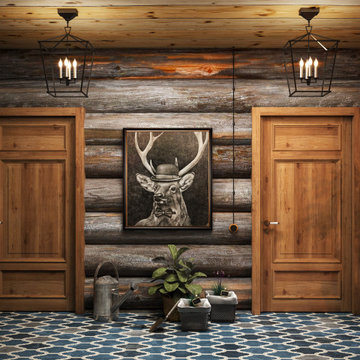
Photo of a mid-sized country mudroom in Saint Petersburg with concrete floors, a single front door, blue floor, wood and wood walls.
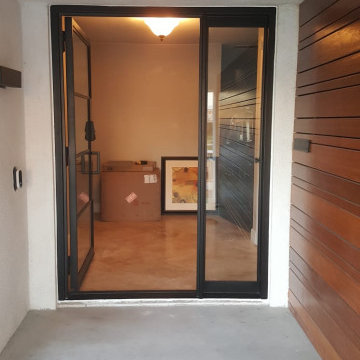
Custom-made steel window door with 3 mullions and a sidelight. This door features flat traditional mullions and security laminated glass, which has better soundproof and is harder to go thru if gets broken.
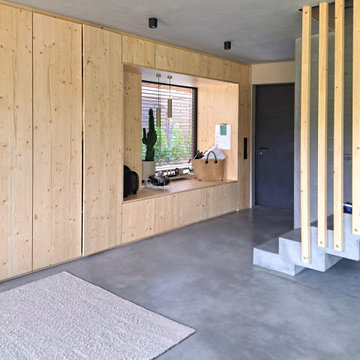
Eingangsbereich mit Einbaugarderobe und Sitzfenster. Flügelgeglätteter Sichtbetonboden mit Betonkernaktivierung und Sichtbetontreppe mit Holzgeländer
Inspiration for an expansive modern entryway in Frankfurt with grey walls, concrete floors, a single front door, a gray front door, grey floor and wood walls.
Inspiration for an expansive modern entryway in Frankfurt with grey walls, concrete floors, a single front door, a gray front door, grey floor and wood walls.
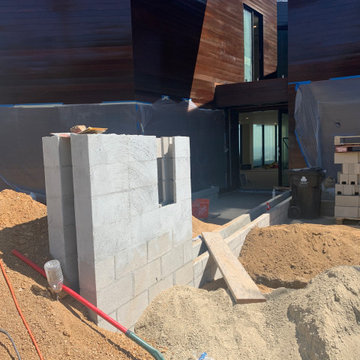
ENTRY FRONT YARD
Inspiration for a large modern front door in Los Angeles with brown walls, concrete floors, a single front door, a black front door, brown floor, wood and wood walls.
Inspiration for a large modern front door in Los Angeles with brown walls, concrete floors, a single front door, a black front door, brown floor, wood and wood walls.
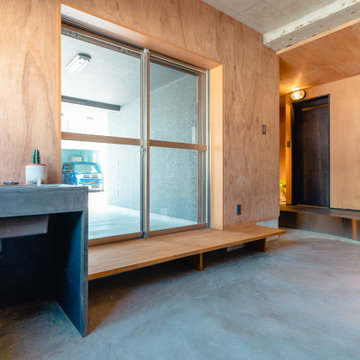
駐車場は玄関に入りやすい動線を意識し、新たに勝手口を設けました。
Photo of a country entryway in Osaka with beige walls, concrete floors, grey floor, wood and wood walls.
Photo of a country entryway in Osaka with beige walls, concrete floors, grey floor, wood and wood walls.
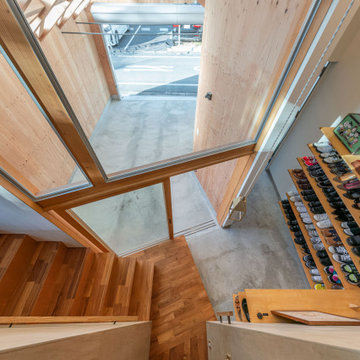
Design ideas for a small contemporary entry hall in Nagoya with white walls, concrete floors, a single front door, a dark wood front door, grey floor and wood walls.
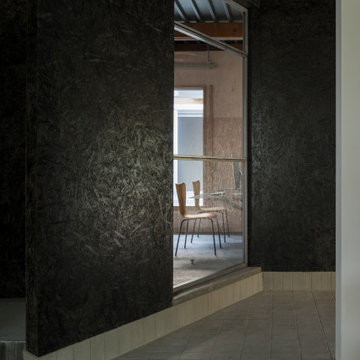
This is an example of a small contemporary entry hall in Tokyo Suburbs with concrete floors, a single front door, grey floor, exposed beam and wood walls.
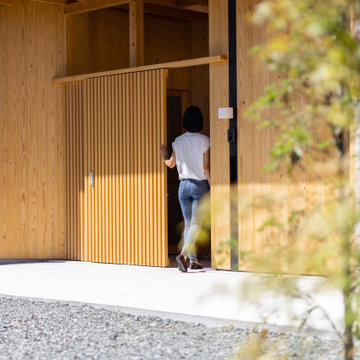
北から南に細く長い、決して恵まれた環境とは言えない敷地。
その敷地の形状をなぞるように伸び、分断し、それぞれを低い屋根で繋げながら建つ。
この場所で自然の恩恵を効果的に享受するための私たちなりの解決策。
雨や雪は受け止めることなく、両サイドを走る水路に受け流し委ねる姿勢。
敷地入口から順にパブリック-セミプライベート-プライベートと奥に向かって閉じていく。
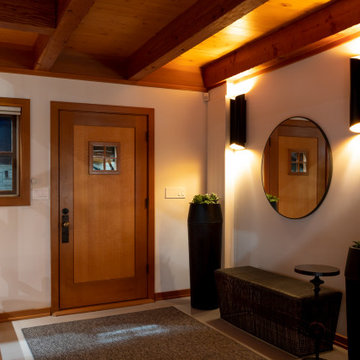
Remote luxury living on the spectacular island of Cortes, this main living, lounge, dining, and kitchen is an open concept with tall ceilings and expansive glass to allow all those gorgeous coastal views and natural light to flood the space. Particular attention was focused on high end textiles furniture, feature lighting, and cozy area carpets.
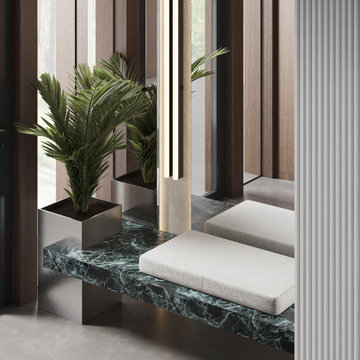
Inspiration for a large contemporary entry hall in Moscow with grey walls, a single front door, a glass front door, grey floor, wood, wood walls and concrete floors.
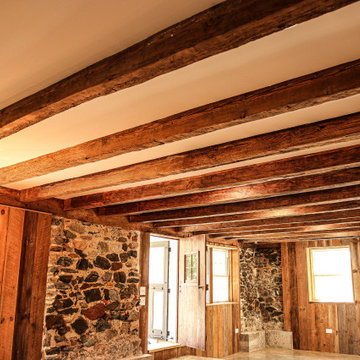
Inspiration for a mid-sized traditional entryway in Other with brown walls, concrete floors, a single front door, a dark wood front door, grey floor, exposed beam and wood walls.
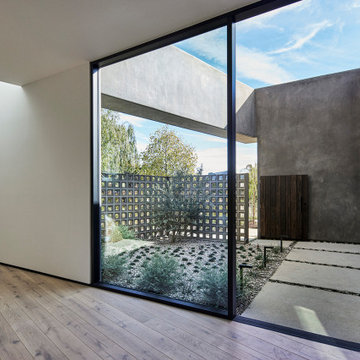
Enclosed entry courtyard of breeze block, smooth stucco walls and Thermory wood siding clad gate creates a private entrance from the street. As seen from the pivot door threshold. Portion of living at left with skylight above.
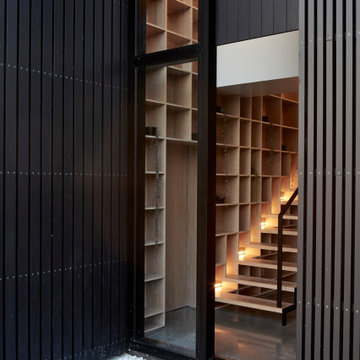
Mid-sized scandinavian front door with beige walls, concrete floors, a pivot front door, a black front door, grey floor, vaulted and wood walls.
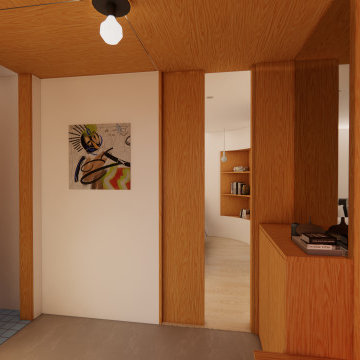
Photo of a small contemporary foyer in Los Angeles with white walls, concrete floors, a single front door, a glass front door, wood and wood walls.
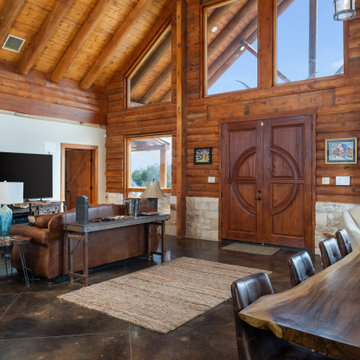
Inspiration for a front door in Other with concrete floors, a double front door, a medium wood front door, brown floor, exposed beam and wood walls.
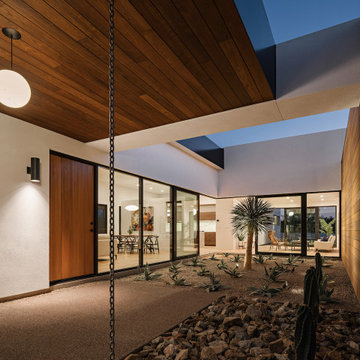
"Outside Foyer" Entry, central courtyard.
Photo of a large modern foyer in Phoenix with multi-coloured walls, concrete floors, a single front door, a light wood front door, grey floor, wood and wood walls.
Photo of a large modern foyer in Phoenix with multi-coloured walls, concrete floors, a single front door, a light wood front door, grey floor, wood and wood walls.
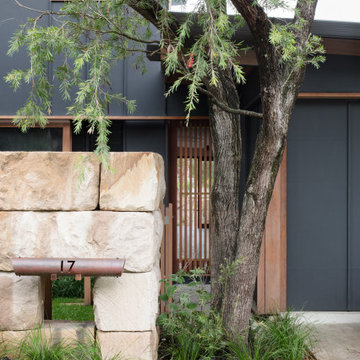
Inspiration for a mid-sized contemporary entry hall in Sydney with white walls, concrete floors and wood walls.
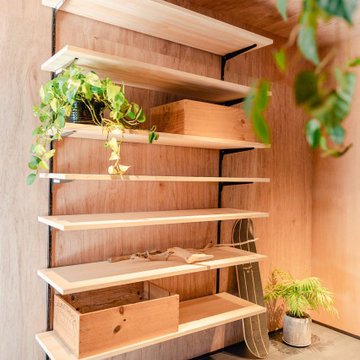
Inspiration for a country entryway in Osaka with beige walls, concrete floors, grey floor, wood and wood walls.
Entryway Design Ideas with Concrete Floors and Wood Walls
5