Entryway Design Ideas with Cork Floors and Concrete Floors
Refine by:
Budget
Sort by:Popular Today
61 - 80 of 7,267 photos
Item 1 of 3
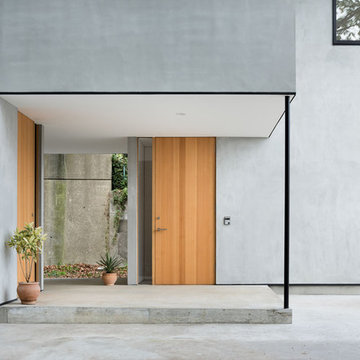
TAKUMI OTA
This is an example of a contemporary front door with a single front door, a light wood front door, grey walls, concrete floors and grey floor.
This is an example of a contemporary front door with a single front door, a light wood front door, grey walls, concrete floors and grey floor.
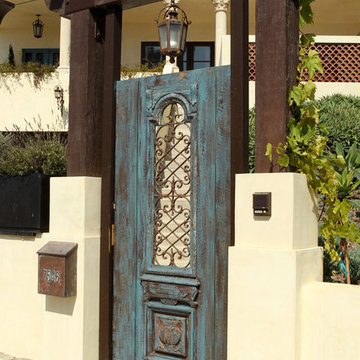
Mediterranean door on exterior of home in South Bay California
Custom Design & Construction
Photo of a large mediterranean entryway in Los Angeles with a single front door, a blue front door, beige walls, concrete floors and grey floor.
Photo of a large mediterranean entryway in Los Angeles with a single front door, a blue front door, beige walls, concrete floors and grey floor.
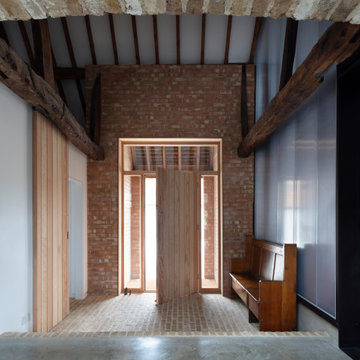
This is an example of a country entryway in Hertfordshire with concrete floors, a single front door and a light wood front door.
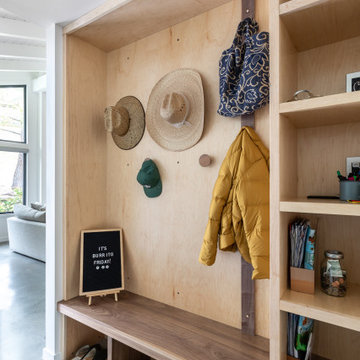
Midcentury mudroom in Sacramento with white walls, concrete floors and grey floor.
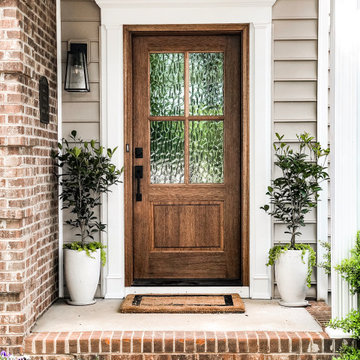
Welcome home! A New wooden door with glass panes, new sconce, planters and door mat adds gorgeous curb appeal to this Cornelius home. The privacy glass allows natural light into the home and the warmth of real wood is always a show stopper. Taller planters give height to the plants on either side of the door. The clean lines of the sconce update the overall aesthetic.
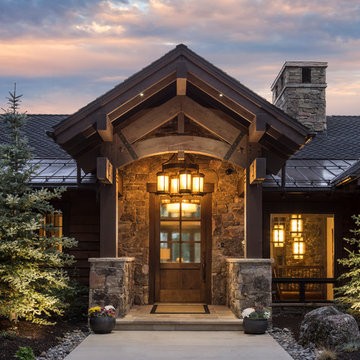
Joshua Caldwell
This is an example of an expansive country front door in Salt Lake City with grey walls, concrete floors, a single front door, a medium wood front door and grey floor.
This is an example of an expansive country front door in Salt Lake City with grey walls, concrete floors, a single front door, a medium wood front door and grey floor.
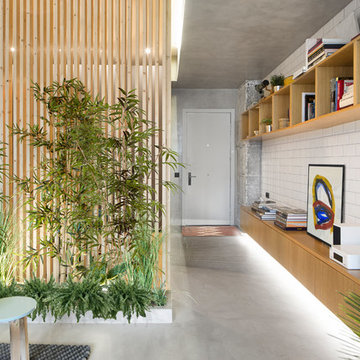
Photo of an industrial entryway in Barcelona with white walls, concrete floors, a single front door, a white front door and grey floor.
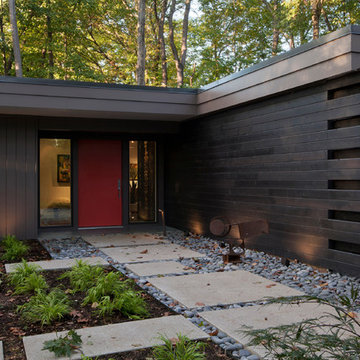
Midcentury Inside-Out Entry Wall brings outside inside - Architecture: HAUS | Architecture For Modern Lifestyles - Interior Architecture: HAUS with Design Studio Vriesman, General Contractor: Wrightworks, Landscape Architecture: A2 Design, Photography: HAUS
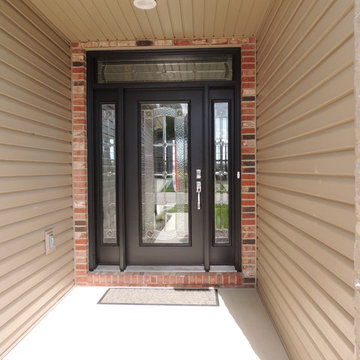
Inspiration for a mid-sized traditional front door in St Louis with beige walls, a single front door, a black front door and concrete floors.
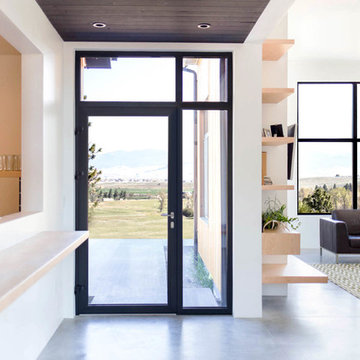
Full lite glass aluminum door with sideline and transom to accommodate full potential of surrounding views and natural light.
This is an example of a large modern front door in Other with white walls, concrete floors, a single front door and a black front door.
This is an example of a large modern front door in Other with white walls, concrete floors, a single front door and a black front door.
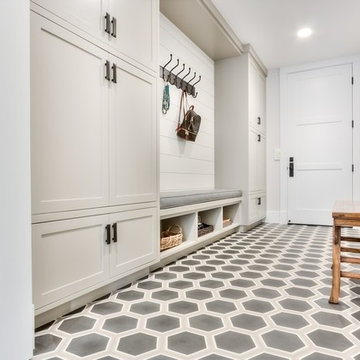
Design ideas for a mid-sized country mudroom in Orange County with grey walls, a single front door, a white front door, concrete floors and multi-coloured floor.
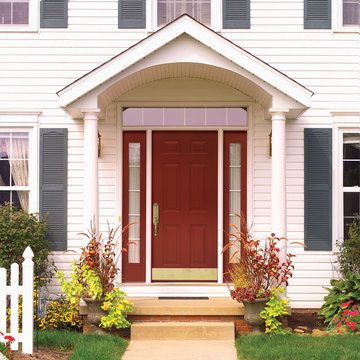
Inspiration for a mid-sized traditional front door in Chicago with white walls, concrete floors, a single front door and a red front door.
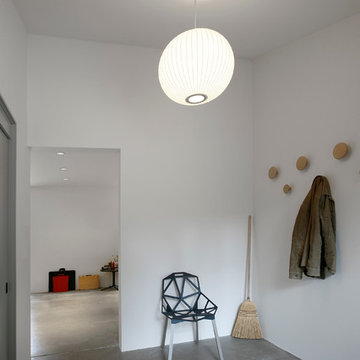
Mark Woods
Design ideas for a mid-sized midcentury mudroom in Seattle with concrete floors and white walls.
Design ideas for a mid-sized midcentury mudroom in Seattle with concrete floors and white walls.
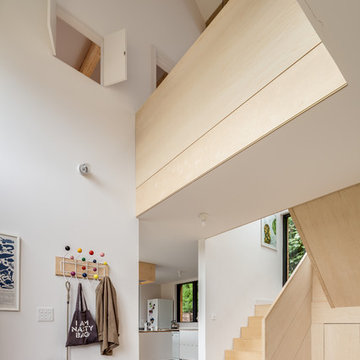
Simon Maxwell
Design ideas for a mid-sized scandinavian foyer in London with white walls and concrete floors.
Design ideas for a mid-sized scandinavian foyer in London with white walls and concrete floors.
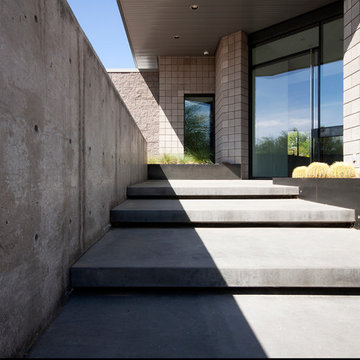
Exterior floating concrete steps redefine this existing entry. New hot rolled steel planter boxes and an exposed cast in place concrete wall help create a sense of arrival. Photos by Chen + Suchart Studio LLC
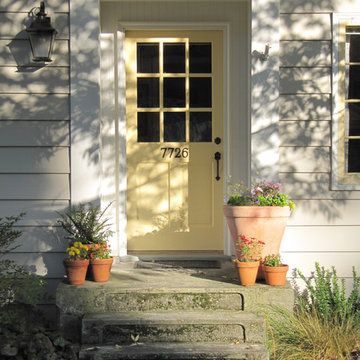
Recessed entry is lined with 1 x 4 bead board to suggest interior paneling. Detail of new portico is minimal and typical for a 1940 "Cape." Colors are Benjamin Moore: "Smokey Taupe" for siding, "White Dove" for trim. "Pale Daffodil" for doors and sash.
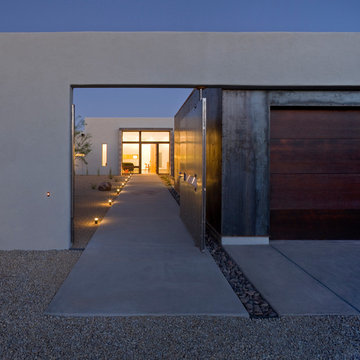
Bill Timmerman
This is an example of a modern entryway in Phoenix with concrete floors and a pivot front door.
This is an example of a modern entryway in Phoenix with concrete floors and a pivot front door.
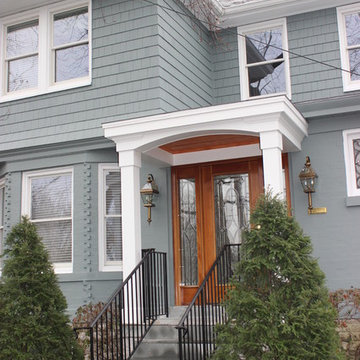
Sometimes, the smallest projects are the most rewarding. I designed this small front porch for a client in Fort Mitchell, KY. My client lived for years with a ragged front porch and awning embarrassed by her front entry. We refurbished and extended the concrete stoop, added a new hand rail, and most importantly a new covered entry. The design enhances the architecture of the house welcoming guests and keeping them dry. Pictures By: Ashli Slawter
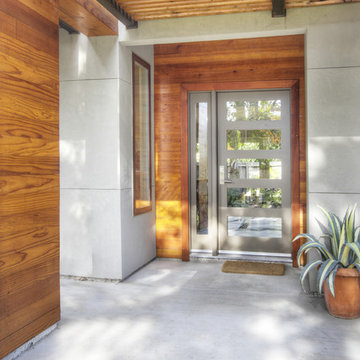
This is an example of a mid-sized contemporary front door in Sacramento with a gray front door, grey walls, concrete floors, a single front door and grey floor.
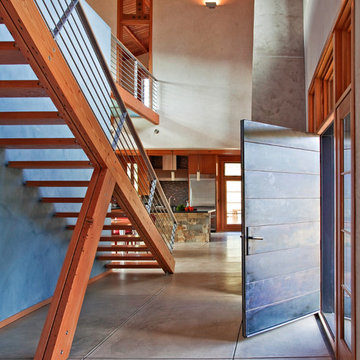
Copyrights: WA design
Design ideas for a mid-sized industrial front door in San Francisco with concrete floors, grey floor, a single front door, a metal front door and white walls.
Design ideas for a mid-sized industrial front door in San Francisco with concrete floors, grey floor, a single front door, a metal front door and white walls.
Entryway Design Ideas with Cork Floors and Concrete Floors
4