Entryway Design Ideas with Cork Floors and Concrete Floors
Refine by:
Budget
Sort by:Popular Today
101 - 120 of 7,267 photos
Item 1 of 3
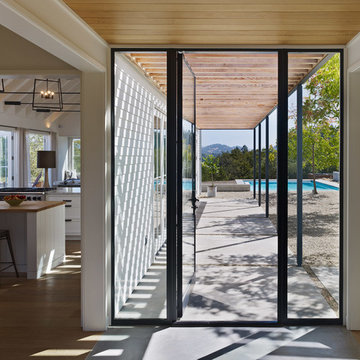
Photography by Bruce Damonte
Inspiration for a country entryway in San Francisco with concrete floors.
Inspiration for a country entryway in San Francisco with concrete floors.
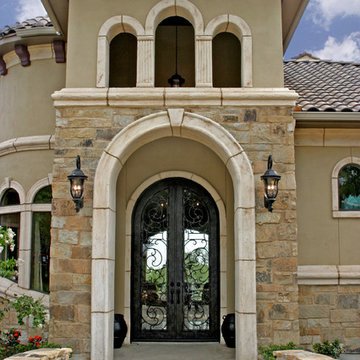
Photo of a small traditional front door in Austin with beige walls, concrete floors, a single front door and a black front door.
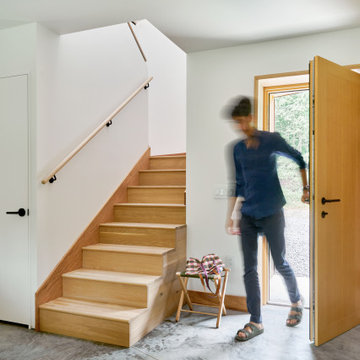
Photo of a contemporary entryway in New York with concrete floors, a single front door, a medium wood front door and grey floor.
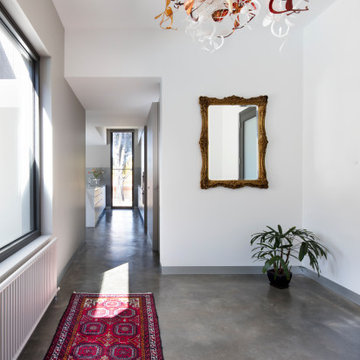
Inspiration for a mid-sized contemporary entry hall in Melbourne with white walls, concrete floors and grey floor.
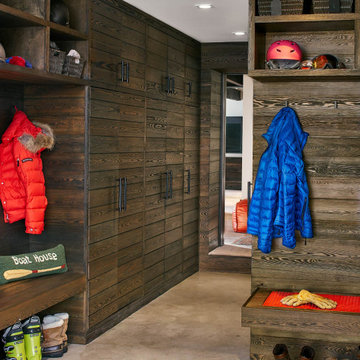
Photo of a country mudroom in Denver with concrete floors and grey floor.
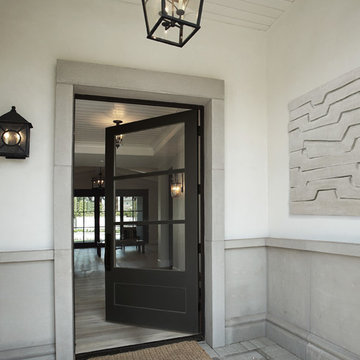
Large transitional vestibule in Phoenix with a single front door, a black front door, yellow walls, concrete floors, grey floor, timber and panelled walls.
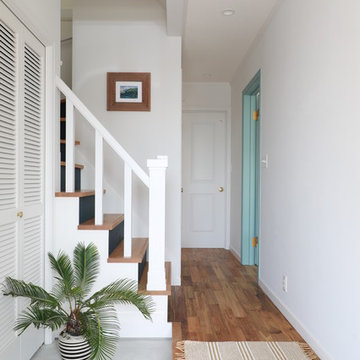
玄関ホール
Photo of a beach style entryway in Other with white walls, concrete floors and grey floor.
Photo of a beach style entryway in Other with white walls, concrete floors and grey floor.
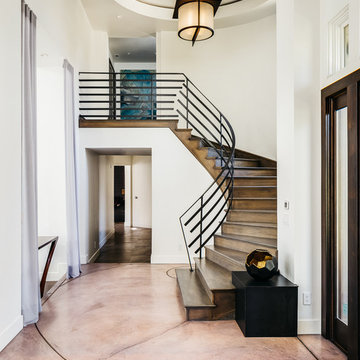
Design ideas for a large transitional foyer in San Francisco with white walls, beige floor, concrete floors and a glass front door.
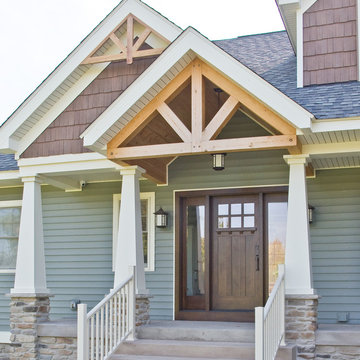
#HZ60
Custom Craftsman Style Front Door
Quartersawn White Oak
Solid Wood
Coffee Brown Stain
Dentil Shelf
Clear Insulated Glass
Two Full View Sidelites
Emtek Arts and Crafts Entry Handle in Oil Rubbed Bronze
Call us for a quote on your door project
419-684-9582
Visit https://www.door.cc
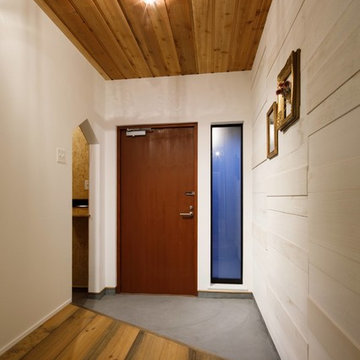
Industrial entry hall in Other with white walls, concrete floors, a single front door, a medium wood front door and grey floor.
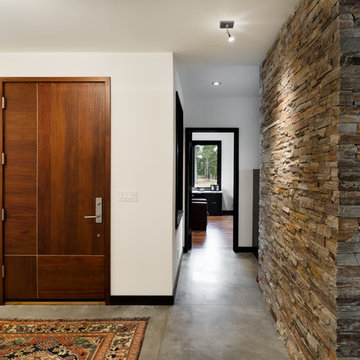
Inspiration for a large contemporary foyer in Denver with white walls, concrete floors, a single front door, a medium wood front door and grey floor.
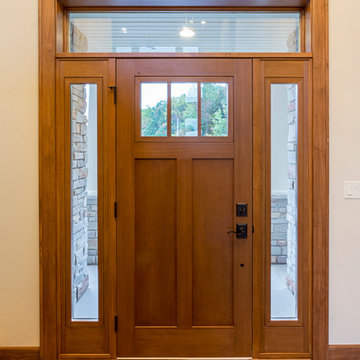
Inspiration for a mid-sized arts and crafts front door in Other with brown walls, concrete floors, a single front door and a dark wood front door.
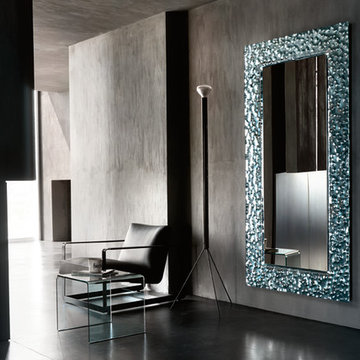
Venus Designer Italian Mirror is iconographic addition to any room with its impressive 8mm thick temperature fused patterned glass frame and reflective surface. Designed by Vittorio Livi for Fiam Italia and manufactured in Italy, Venus mirror collection is available in two rectangular wall mirror versions, square, round and oval wall mirrors as well as a free standing mirror.
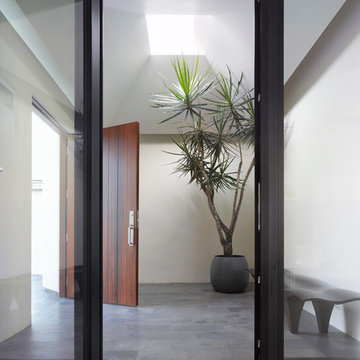
Inspiration for a mid-sized contemporary vestibule in Los Angeles with white walls, concrete floors, a single front door, a medium wood front door and grey floor.
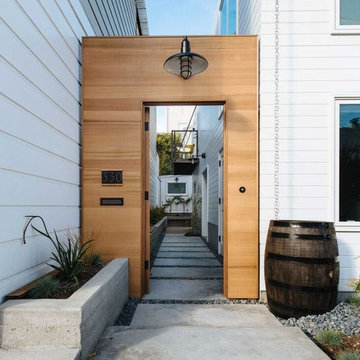
Photo of a mid-sized modern vestibule in San Francisco with white walls, concrete floors, a single front door and a medium wood front door.
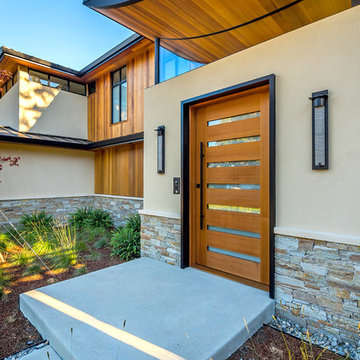
mark pinkerton vi360 photography
Photo of a large modern vestibule in San Diego with beige walls, concrete floors, a single front door and a light wood front door.
Photo of a large modern vestibule in San Diego with beige walls, concrete floors, a single front door and a light wood front door.
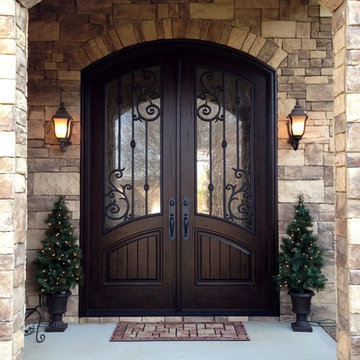
Masterpiece Doors & Shutters
Eyebrow Radius Top - Orleans Panel Design - Winterlake Glass - Finished in Rustic Distressed Walnut www.masterpiecedoors.com 678-894-1450
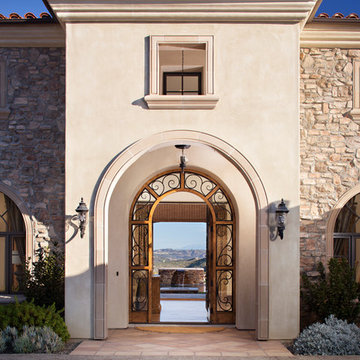
Inspired by European villas, the palette for this home utilizes natural earth tones, along with molded eaves, precast columns, and stone veneer. The design takes full advantage of natural valley view corridors as well as negating the line between interior and exterior living. The use of windows and French doors allows virtually every room in the residence to open up onto the spacious pool courtyard. This allows for an extension of the indoor activities to the exterior.
Photos by: Zack Benson Photography
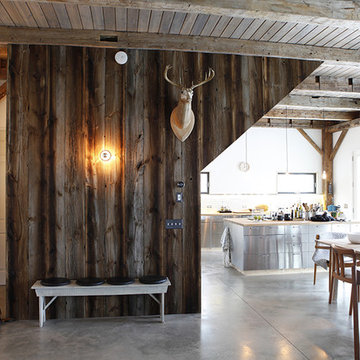
The goal of this project was to build a house that would be energy efficient using materials that were both economical and environmentally conscious. Due to the extremely cold winter weather conditions in the Catskills, insulating the house was a primary concern. The main structure of the house is a timber frame from an nineteenth century barn that has been restored and raised on this new site. The entirety of this frame has then been wrapped in SIPs (structural insulated panels), both walls and the roof. The house is slab on grade, insulated from below. The concrete slab was poured with a radiant heating system inside and the top of the slab was polished and left exposed as the flooring surface. Fiberglass windows with an extremely high R-value were chosen for their green properties. Care was also taken during construction to make all of the joints between the SIPs panels and around window and door openings as airtight as possible. The fact that the house is so airtight along with the high overall insulatory value achieved from the insulated slab, SIPs panels, and windows make the house very energy efficient. The house utilizes an air exchanger, a device that brings fresh air in from outside without loosing heat and circulates the air within the house to move warmer air down from the second floor. Other green materials in the home include reclaimed barn wood used for the floor and ceiling of the second floor, reclaimed wood stairs and bathroom vanity, and an on-demand hot water/boiler system. The exterior of the house is clad in black corrugated aluminum with an aluminum standing seam roof. Because of the extremely cold winter temperatures windows are used discerningly, the three largest windows are on the first floor providing the main living areas with a majestic view of the Catskill mountains.
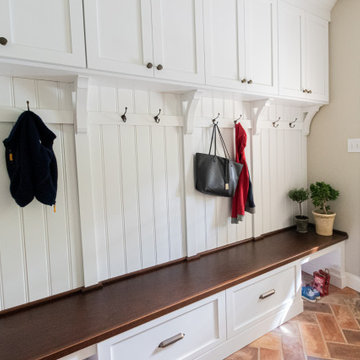
Floor Tile: Normandy Cream, Manufactured by Arto Artillo. Distributed by Devon Tile & Design Studio
Cabinetry: Glenbrook Frameless Cabinetry, Painted White, Cherry Stained Acorn Bench, Designed and Manufactured by Glenbrook Cabinetry
Entryway Design Ideas with Cork Floors and Concrete Floors
6