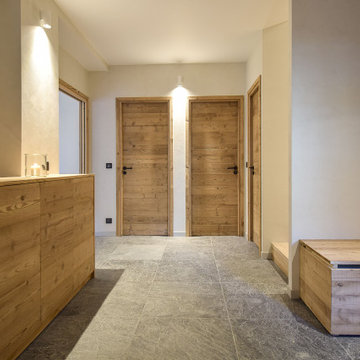Entryway Design Ideas with Cork Floors and Granite Floors
Refine by:
Budget
Sort by:Popular Today
61 - 80 of 719 photos
Item 1 of 3
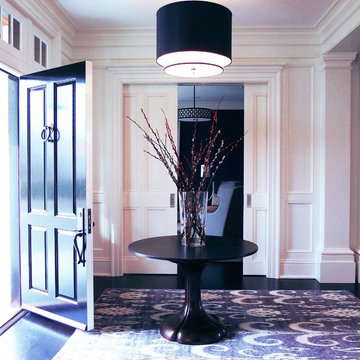
Project featured in TownVibe Fairfield Magazine, "In this home, a growing family found a way to marry all their New York City sophistication with subtle hints of coastal Connecticut charm. This isn’t a Nantucket-style beach house for it is much too grand. Yet it is in no way too formal for the pitter-patter of little feet and four-legged friends. Despite its grandeur, the house is warm, and inviting—apparent from the very moment you walk in the front door. Designed by Southport’s own award-winning Mark P. Finlay Architects, with interiors by Megan Downing and Sarah Barrett of New York City’s Elemental Interiors, the ultimate dream house comes to life."
Read more here > http://www.townvibe.com/Fairfield/July-August-2015/A-SoHo-Twist/
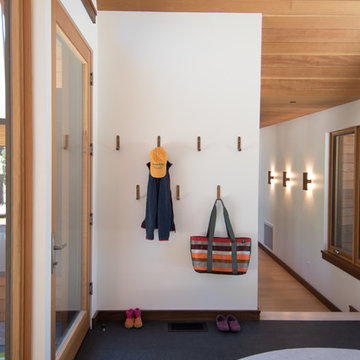
Entry with door to Rear Terrace.
Built by Crestwood Construction.
Photo by Jeff Freeman.
Photo of a mid-sized modern entryway in Sacramento with white walls, granite floors, a single front door, a dark wood front door and black floor.
Photo of a mid-sized modern entryway in Sacramento with white walls, granite floors, a single front door, a dark wood front door and black floor.
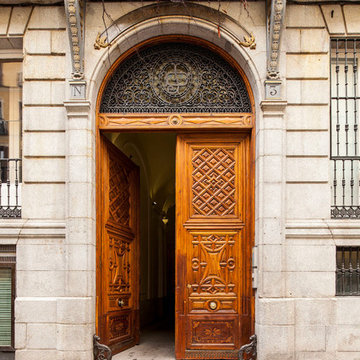
Fotógrafo: Pedro de Agustín
Design ideas for a large traditional front door in Madrid with beige walls, a medium wood front door, granite floors and a double front door.
Design ideas for a large traditional front door in Madrid with beige walls, a medium wood front door, granite floors and a double front door.
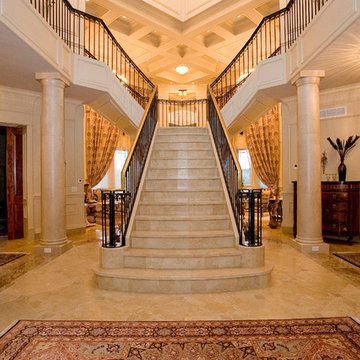
This lake side home was designed and built by Cresco Construction Limited just outside Halifax, Nova Scotia. The interior decorating was done by Kimberly Seldon Design Group out of Toronto. This picture shows the heated granite on steel main staircase with wrought iron balustrade and continuous brass hand rail. This is the view you are greeted with when you walk through the front door and is framed by six matching granite columns.
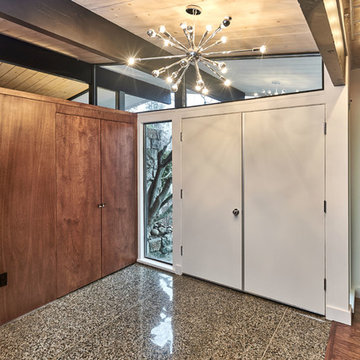
Photo of a mid-sized midcentury front door in San Francisco with white walls, granite floors, a double front door, a white front door and multi-coloured floor.
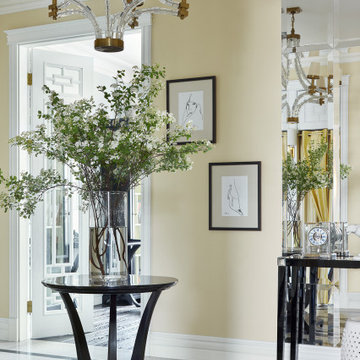
Inspiration for a large transitional foyer in Moscow with yellow walls, granite floors, a double front door and black floor.
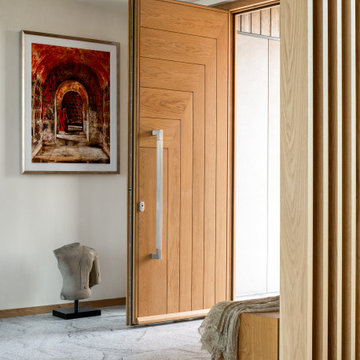
Design ideas for a large contemporary foyer in Montreal with beige walls, granite floors, a single front door, a medium wood front door and grey floor.
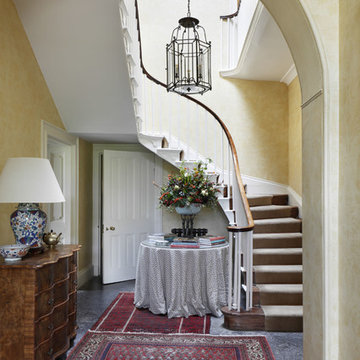
Inspiration for a mid-sized traditional foyer in Dorset with yellow walls and granite floors.
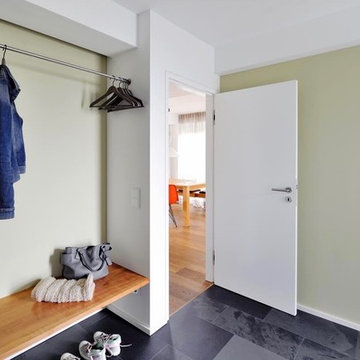
Jens Bruchhaus
Mid-sized modern foyer in Munich with green walls, granite floors, a single front door, a white front door and grey floor.
Mid-sized modern foyer in Munich with green walls, granite floors, a single front door, a white front door and grey floor.
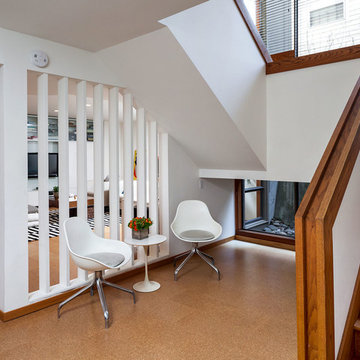
KuDa Photography
Design ideas for a contemporary entryway in Portland with white walls and cork floors.
Design ideas for a contemporary entryway in Portland with white walls and cork floors.
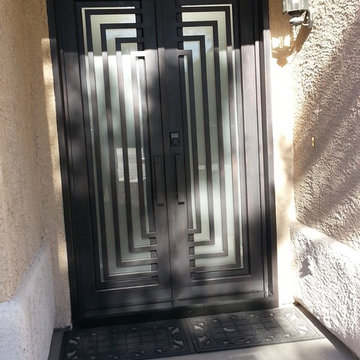
IT is a modern contemporary house.
The entry doors are very clean with straight lines.
The glass itself is a window unit that opens up. the glass is a 5/8" double pain unit with acid etch glass with a safety laminate.
The Threshold itself is galaxy black granite. to compliment the door and for completed look.
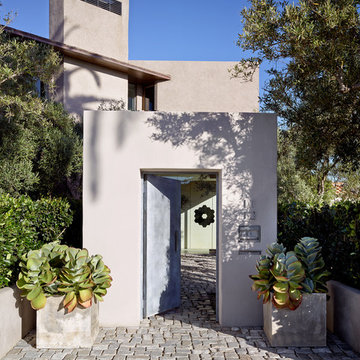
Photography by Werner Segarra
Design ideas for a mediterranean front door in San Diego with beige walls, a single front door, granite floors and a metal front door.
Design ideas for a mediterranean front door in San Diego with beige walls, a single front door, granite floors and a metal front door.
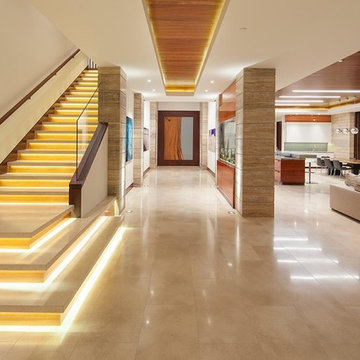
Main entry with custom pivot door, art gallery, lit staircase, and open-plan living.
This is an example of an expansive contemporary front door in San Diego with beige walls, granite floors and a medium wood front door.
This is an example of an expansive contemporary front door in San Diego with beige walls, granite floors and a medium wood front door.

玄関土間には薪ストーブが置かれ、寒い時のメイン暖房です。床や壁への蓄熱と吹き抜けから2階への暖気の移動とダクトファンによる2階から床下への暖気移動による床下蓄熱などで、均一な熱環境を行えるようにしています。
This is an example of a small traditional entry hall in Other with white walls, granite floors, a sliding front door, a black front door, grey floor and exposed beam.
This is an example of a small traditional entry hall in Other with white walls, granite floors, a sliding front door, a black front door, grey floor and exposed beam.
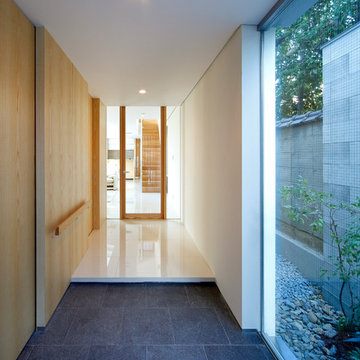
Photo by 平井美行
Photo of a modern entryway in Osaka with granite floors, a metal front door and grey floor.
Photo of a modern entryway in Osaka with granite floors, a metal front door and grey floor.
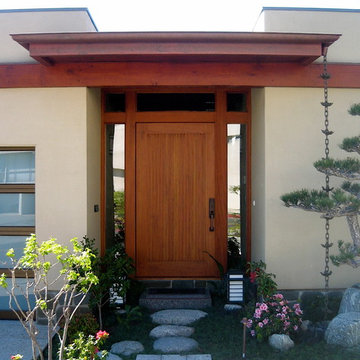
Design ideas for a small asian front door in Los Angeles with white walls, granite floors, a pivot front door and a medium wood front door.
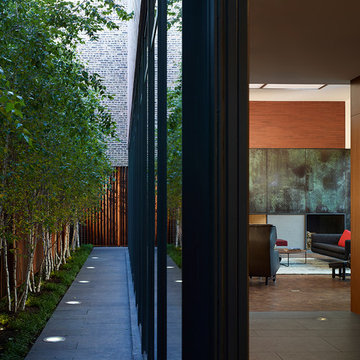
Photo © Christopher Barrett
Architect: Brininstool + Lynch Architecture Design
Photo of a large modern entry hall in Chicago with black walls, granite floors, a single front door and a metal front door.
Photo of a large modern entry hall in Chicago with black walls, granite floors, a single front door and a metal front door.
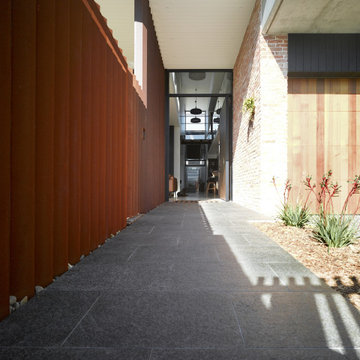
Not your average suburban brick home - this stunning industrial design beautifully combines earth-toned elements with a jeweled plunge pool.
The combination of recycled brick, iron and stone inside and outside creates such a beautifully cohesive theme throughout the house.
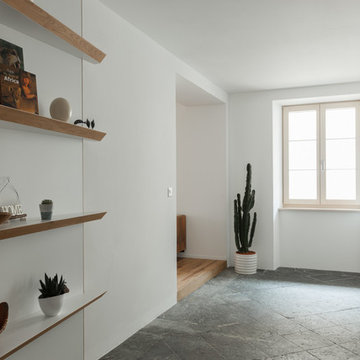
Ph. Josef Ruffoni
Design ideas for a mid-sized contemporary foyer in Other with white walls, granite floors and grey floor.
Design ideas for a mid-sized contemporary foyer in Other with white walls, granite floors and grey floor.
Entryway Design Ideas with Cork Floors and Granite Floors
4
