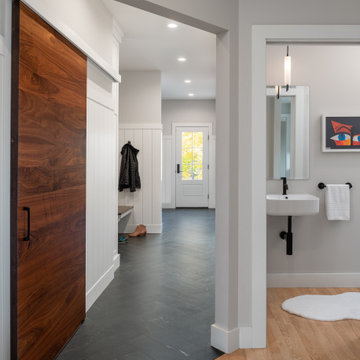Entryway Design Ideas with Cork Floors and Slate Floors
Refine by:
Budget
Sort by:Popular Today
41 - 60 of 3,213 photos
Item 1 of 3
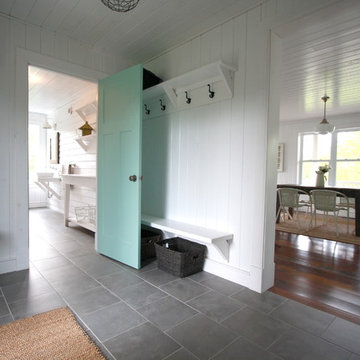
open concept entry to bathroom and kitchen, painted wood walls and ceiling , wide plank flooring and custom harvest table
design by Mark Rickerd
picture by Anastasia McDonald
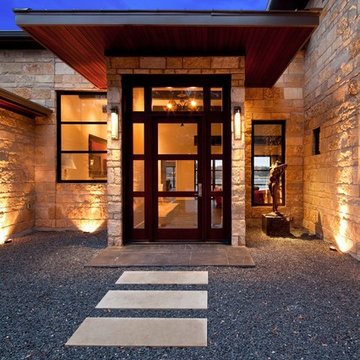
Trey Dunham
Inspiration for a mid-sized contemporary front door in Austin with a single front door, a glass front door, beige walls and slate floors.
Inspiration for a mid-sized contemporary front door in Austin with a single front door, a glass front door, beige walls and slate floors.
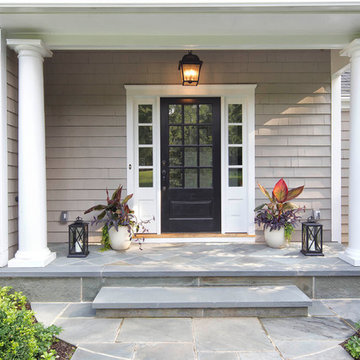
Covered back door, bluestone porch, french side lights, french door, bead board ceiling. Photography by Pete Weigley
Traditional front door in New York with grey walls, slate floors, a single front door, a black front door and grey floor.
Traditional front door in New York with grey walls, slate floors, a single front door, a black front door and grey floor.
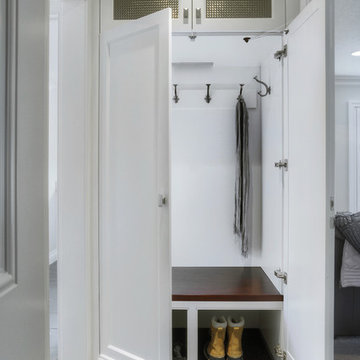
Painted ‘Hampshire’ doors in Benjamin Moore BM CC 40 Cloud White ---
Cherry Veneer bench surface complete with solid edging; stained in ‘Rum Raisin’ with a hand-wiped black glaze ---
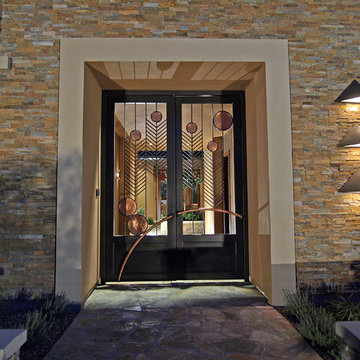
A custom designed Gate, made of Copper, Iron and Stainless Steal. 3 copper geometric sconces to creating a sense of balance with the window that is on the left side.
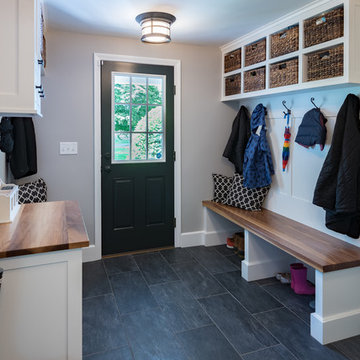
Side door and mudroom plus powder room with wood clad wall.
Design ideas for an eclectic mudroom in Boston with grey walls, slate floors, a single front door, a black front door and grey floor.
Design ideas for an eclectic mudroom in Boston with grey walls, slate floors, a single front door, a black front door and grey floor.
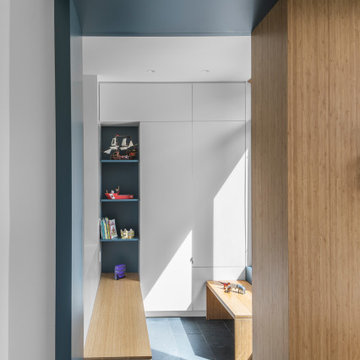
Replacing a small, tacked-on mudroom, the new mudroom addition at the rear of the house is a functional yet polished space that combines ample open and concealed storage with bamboo plywood bench seating, in-floor heating, and a slate floor.
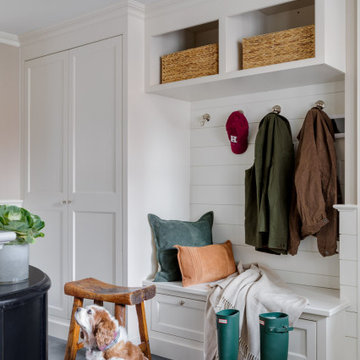
Inspiration for a large modern mudroom in Bridgeport with white walls, slate floors and black floor.
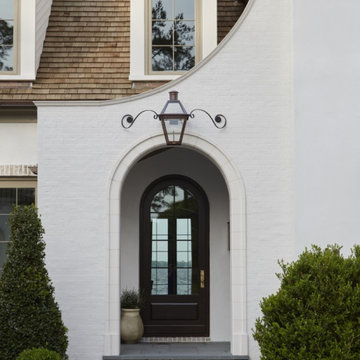
White Brick French Inspired Home in Jacksonville, Florida. See the whole house http://ow.ly/hI5i30qdn6D
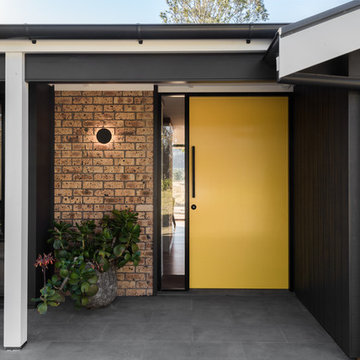
Photographer: Mitchell Fong
This is an example of a mid-sized midcentury front door in Other with grey walls, slate floors, a single front door, a yellow front door and grey floor.
This is an example of a mid-sized midcentury front door in Other with grey walls, slate floors, a single front door, a yellow front door and grey floor.
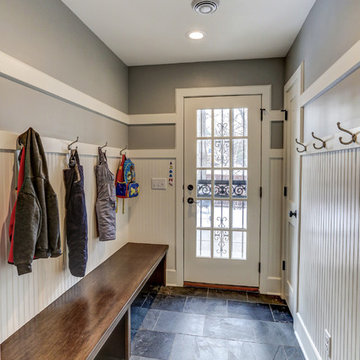
This is an example of a small traditional mudroom in Minneapolis with grey walls, slate floors, a single front door, a glass front door and grey floor.
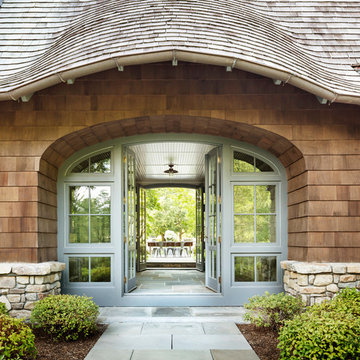
Photographer: Scott Frances
Traditional foyer in New York with multi-coloured walls and slate floors.
Traditional foyer in New York with multi-coloured walls and slate floors.
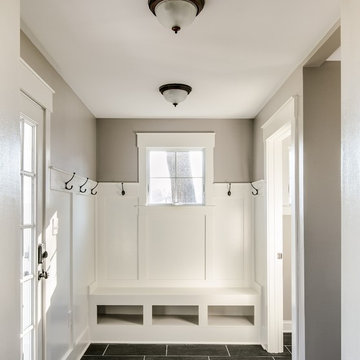
Inspiration for a mid-sized arts and crafts mudroom in Philadelphia with beige walls, a single front door, a white front door, slate floors and grey floor.
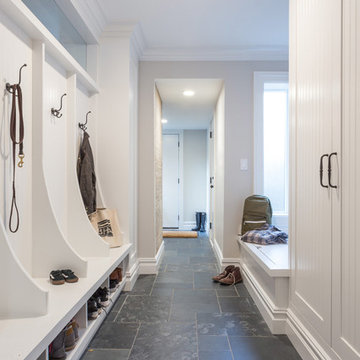
Inspiration for a small transitional mudroom in New York with grey walls, slate floors, a single front door and a white front door.
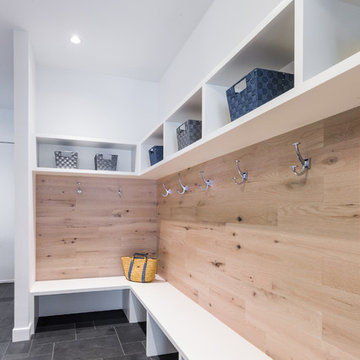
This is an example of a large contemporary mudroom in New York with white walls, slate floors, a single front door and a white front door.
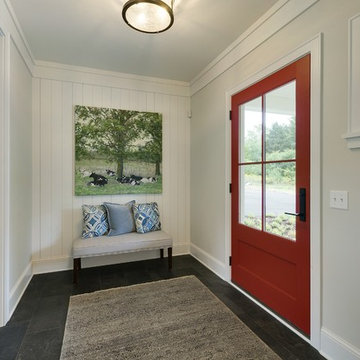
A Modern Farmhouse set in a prairie setting exudes charm and simplicity. Wrap around porches and copious windows make outdoor/indoor living seamless while the interior finishings are extremely high on detail. In floor heating under porcelain tile in the entire lower level, Fond du Lac stone mimicking an original foundation wall and rough hewn wood finishes contrast with the sleek finishes of carrera marble in the master and top of the line appliances and soapstone counters of the kitchen. This home is a study in contrasts, while still providing a completely harmonious aura.
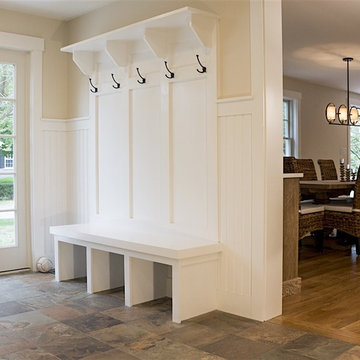
Mike Ciolino
Mid-sized transitional mudroom in Boston with beige walls, slate floors, a single front door, a white front door and brown floor.
Mid-sized transitional mudroom in Boston with beige walls, slate floors, a single front door, a white front door and brown floor.

Photography: Paige Hayes
Design ideas for a country mudroom in Denver with slate floors, a single front door and a red front door.
Design ideas for a country mudroom in Denver with slate floors, a single front door and a red front door.
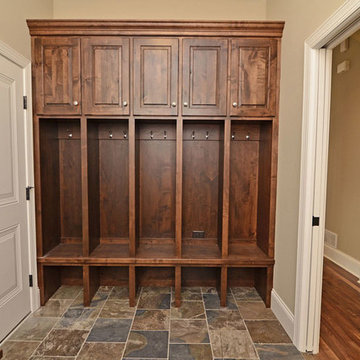
Photo of a mid-sized country mudroom in Atlanta with beige walls, slate floors, a single front door, a white front door and multi-coloured floor.
Entryway Design Ideas with Cork Floors and Slate Floors
3
