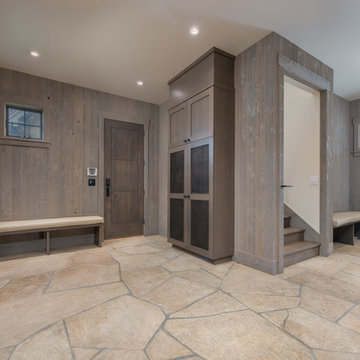Entryway Design Ideas with Cork Floors and Slate Floors
Refine by:
Budget
Sort by:Popular Today
61 - 80 of 3,213 photos
Item 1 of 3
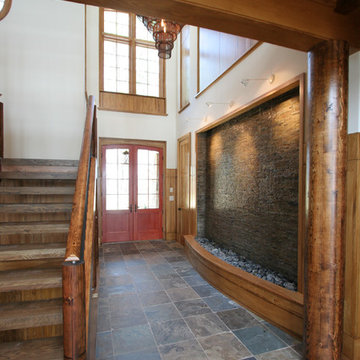
Interior Water Feature in Foyer
Inspiration for a mid-sized contemporary foyer in Atlanta with white walls, a double front door, a glass front door and slate floors.
Inspiration for a mid-sized contemporary foyer in Atlanta with white walls, a double front door, a glass front door and slate floors.
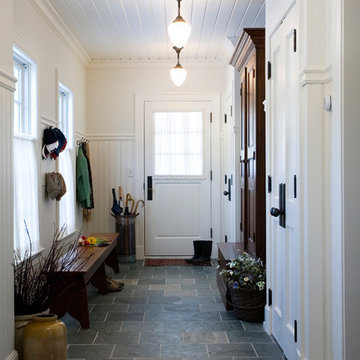
Photography by Sam Gray
Design ideas for a traditional mudroom in Boston with slate floors and grey floor.
Design ideas for a traditional mudroom in Boston with slate floors and grey floor.
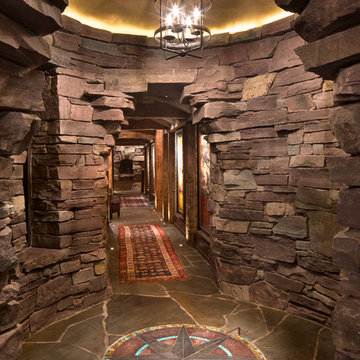
Gibeon Photography
Country foyer in Other with slate floors, grey floor and grey walls.
Country foyer in Other with slate floors, grey floor and grey walls.
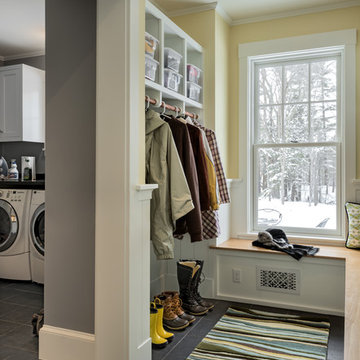
photography by Rob Karosis
This is an example of a mid-sized traditional mudroom in Portland Maine with yellow walls and slate floors.
This is an example of a mid-sized traditional mudroom in Portland Maine with yellow walls and slate floors.
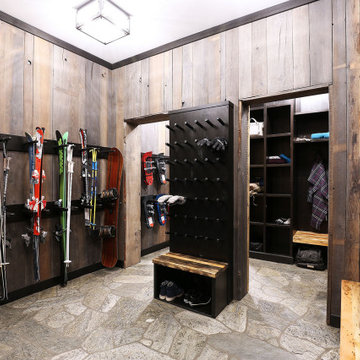
A well designed ski in bootroom with custom millwork.
Wormwood benches, glove dryer, boot dryer, and custom equipment racks make this bootroom beautiful and functional.
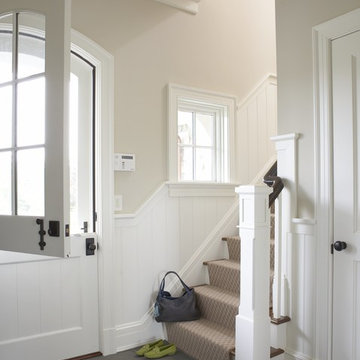
The mudroom entry features an arched Dutch Door, back stairs, and bluestone floor.
Photo of a large traditional foyer in New York with white walls, slate floors, a white front door, grey floor and a dutch front door.
Photo of a large traditional foyer in New York with white walls, slate floors, a white front door, grey floor and a dutch front door.
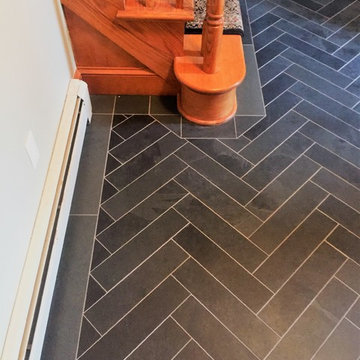
Entryway installation of black, Brazilian Natural Cleft Slate. Custom cut, 4"x16" pieces set in a herringbone pattern with a matching accent border.
Design ideas for a mid-sized transitional entryway in Boston with grey walls, slate floors and black floor.
Design ideas for a mid-sized transitional entryway in Boston with grey walls, slate floors and black floor.
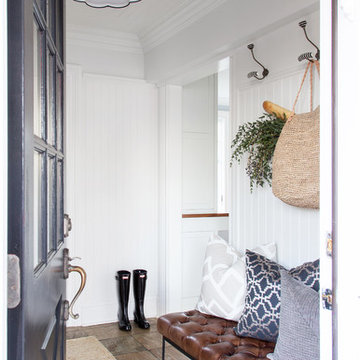
Raquel Langworthy Photography
Design ideas for a small transitional mudroom in New York with white walls, slate floors, a single front door, a black front door and beige floor.
Design ideas for a small transitional mudroom in New York with white walls, slate floors, a single front door, a black front door and beige floor.
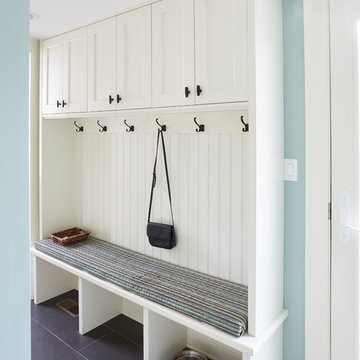
Kaskel Photo
Inspiration for a mid-sized transitional mudroom in Chicago with grey walls, slate floors and black floor.
Inspiration for a mid-sized transitional mudroom in Chicago with grey walls, slate floors and black floor.
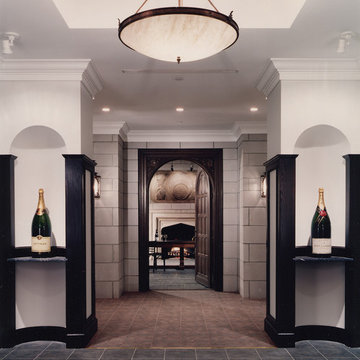
Inspiration for a large traditional foyer in Cleveland with white walls, slate floors and grey floor.
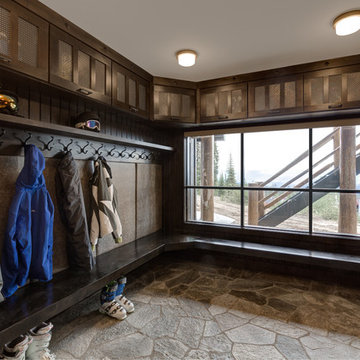
Custom boot room with storage cabinets and boot/glove dryers.
Design ideas for a country entryway in Vancouver with slate floors.
Design ideas for a country entryway in Vancouver with slate floors.
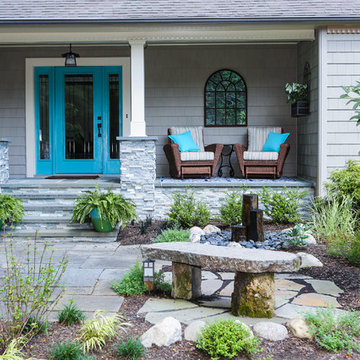
The complementary colors of a natural stone wall, bluestone caps and a bluestone pathway with welcoming sitting area give this home a unique look.
Design ideas for a mid-sized country entryway in New York with a single front door, a blue front door, grey walls and slate floors.
Design ideas for a mid-sized country entryway in New York with a single front door, a blue front door, grey walls and slate floors.
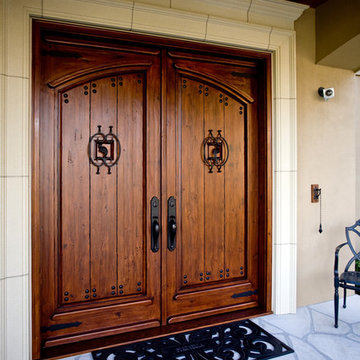
Safe and secure. When someone is at the door, the camera image appears automatically on every Control4 touch screen in the home. The homeowners can also turn on any television in the home to tilt and zoom any camera on the property. When a guest rings the doorbell, the homeowners hear it easily throughout the house speaker system.
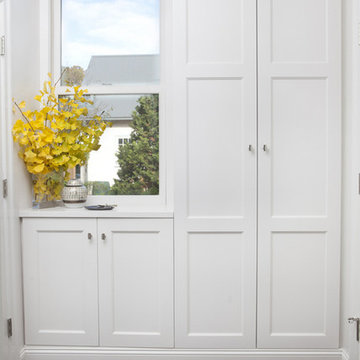
Pale gray custom cabinetry and dark honed slate tiles offer a streamlined look in this compact mudroom. Coats and shoes are are out of sight, well organized in shallow cabinets.
Steve Ladner Photography
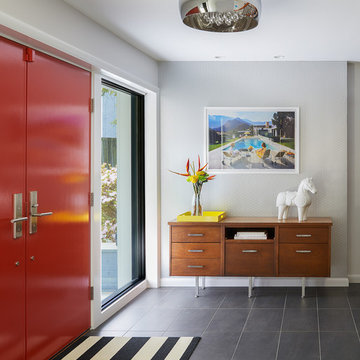
Anice Hoachlander, Hoachlander Davis Photography
Photo of a large midcentury foyer in DC Metro with a double front door, grey walls, slate floors, a red front door and grey floor.
Photo of a large midcentury foyer in DC Metro with a double front door, grey walls, slate floors, a red front door and grey floor.
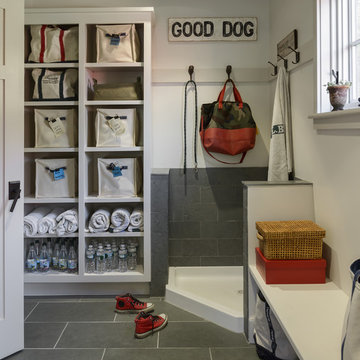
photography by Rob Karosis
This is an example of a mid-sized traditional mudroom in Portland Maine with a single front door, white walls and slate floors.
This is an example of a mid-sized traditional mudroom in Portland Maine with a single front door, white walls and slate floors.
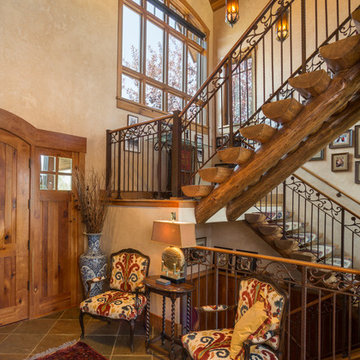
Tim Murphy Photography
Large mediterranean foyer in Denver with beige walls, a single front door, a medium wood front door, slate floors and multi-coloured floor.
Large mediterranean foyer in Denver with beige walls, a single front door, a medium wood front door, slate floors and multi-coloured floor.
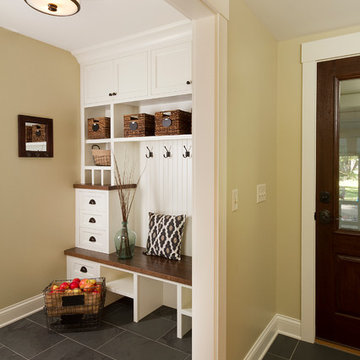
Building Design, Plans, and Interior Finishes by: Fluidesign Studio I Builder: Anchor Builders I Photographer: sethbennphoto.com
Mid-sized traditional mudroom in Minneapolis with beige walls, slate floors, a single front door and a dark wood front door.
Mid-sized traditional mudroom in Minneapolis with beige walls, slate floors, a single front door and a dark wood front door.
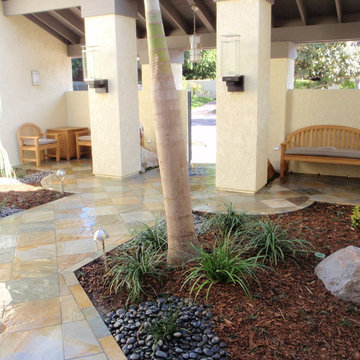
Inspiration for a mid-sized mediterranean foyer in Los Angeles with beige walls, slate floors and multi-coloured floor.
Entryway Design Ideas with Cork Floors and Slate Floors
4
