Entryway Design Ideas with Cork Floors and Travertine Floors
Refine by:
Budget
Sort by:Popular Today
81 - 100 of 2,341 photos
Item 1 of 3
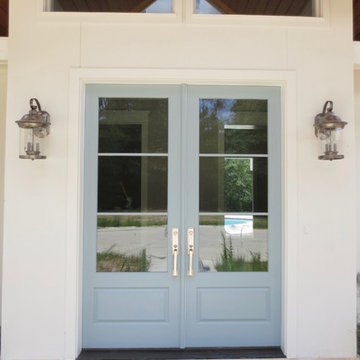
The front entry doors are painted in a coastal blue and accented with satin nickel hardware and coastal wall lanterns.
Image by JH Hunley
Inspiration for a large modern front door in New Orleans with white walls, travertine floors, a double front door, a blue front door and beige floor.
Inspiration for a large modern front door in New Orleans with white walls, travertine floors, a double front door, a blue front door and beige floor.
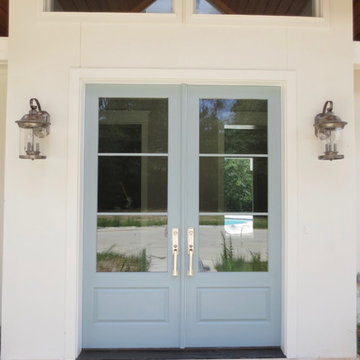
The entry to this "Modern Farmhouse with a Coastal Feel" is reflected in the elements of the geometric shaped windows and nautical style wall lanterns set against the stained v-groove board ceiling and to the walls and millwork washed in white.
Image by JH Hunley
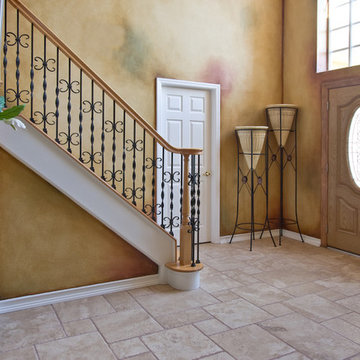
Patara Medium brushed and chiseled travertine tiles. Visit www.stone-mart.com or call (813) 885-6900 for more information.
Photo of a mid-sized traditional front door in Other with brown walls, travertine floors, a double front door and a medium wood front door.
Photo of a mid-sized traditional front door in Other with brown walls, travertine floors, a double front door and a medium wood front door.
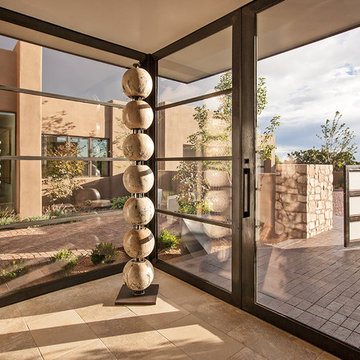
Large entryway in Albuquerque with beige walls, travertine floors, a glass front door, brown floor and a pivot front door.
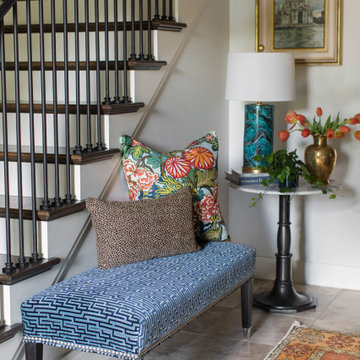
This entry foyer lacked personality and purpose. The simple travertine flooring and iron staircase railing provided a background to set the stage for the rest of the home. A colorful vintage oushak rug pulls the zesty orange from the patterned pillow and tulips. A greek key upholstered bench provides a much needed place to take off your shoes. The homeowners gathered all of the their favorite family photos and we created a focal point with mixed sizes of black and white photos. They can add to their collection over time as new memories are made.
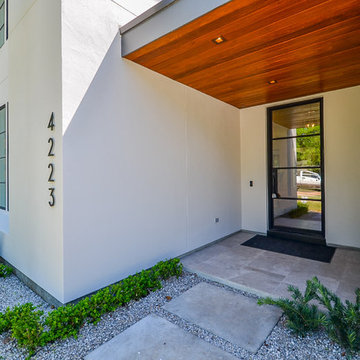
Mid-sized transitional front door in Houston with white walls, travertine floors, a single front door, a black front door and grey floor.

Entry door to unit 2 of Williamstonw dual occupancy project. Solid core door with sidelights and top light, travertine marble floors at entry with draft ext ruder to door.The front door sidelights provide ample light to the corridor and give an inviting entry/exit feel.
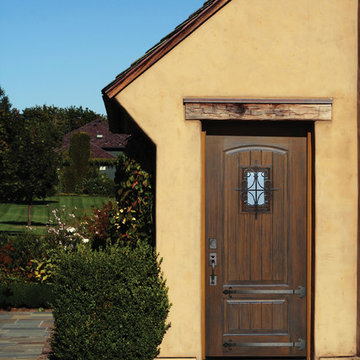
Available Options:
• Decorative Iron Clavos & Iron Strap options.
• Multi-point Lock Sets.
• 4 Speakeasy grille options.
• 8 Factory Pre-finished options.
• 3 Wood Grain textures
• Impact/Wind Storm option
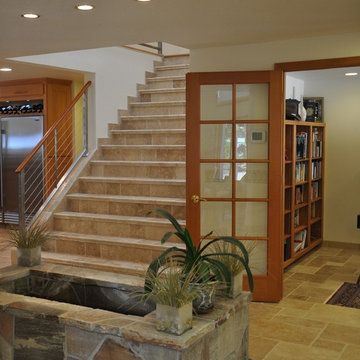
blending of two cultures light and airy,
hardwood flooring, travertine stairs, metal and wood hand rail with persian/ moorish accents
Inspiration for a large mediterranean foyer in Other with beige walls and travertine floors.
Inspiration for a large mediterranean foyer in Other with beige walls and travertine floors.
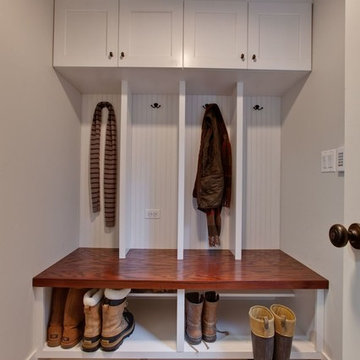
Design ideas for a mid-sized traditional mudroom in Chicago with white walls and travertine floors.
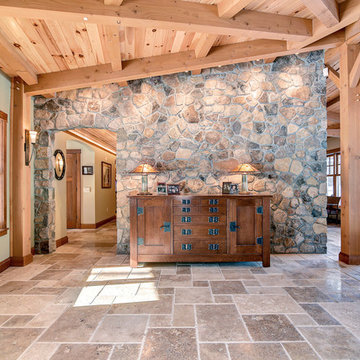
A beautiful Syracuse Stickley sideboard anchors the hand laid stone wall. To the right begins the windowed grand hallway which leads you through the entire home from side to side.
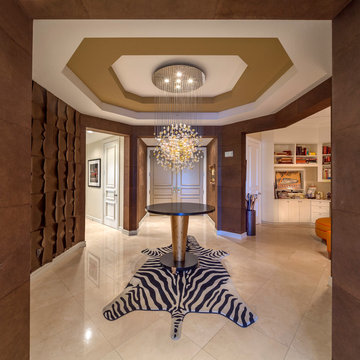
Private residence entry living and other rooms
This is an example of a large contemporary entry hall in Los Angeles with brown walls, travertine floors, a double front door and a gray front door.
This is an example of a large contemporary entry hall in Los Angeles with brown walls, travertine floors, a double front door and a gray front door.
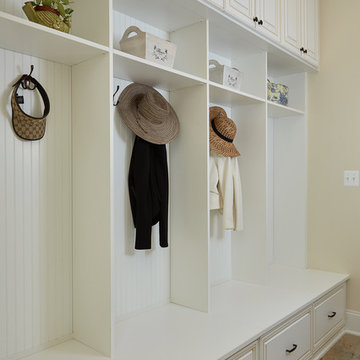
This beautiful traditional style mudroom designed by Tailored Living of Northern Virginia in white welcomes you home and keeps your family organized! This clean and classic style features 4 cubby spaces with beadboard backing, walnut glazing on the doors, and oil-rubbed bronze hardware. Storage is maximized with four upper cabinets, 2 triple hooks in each cubby, and lower drawers.
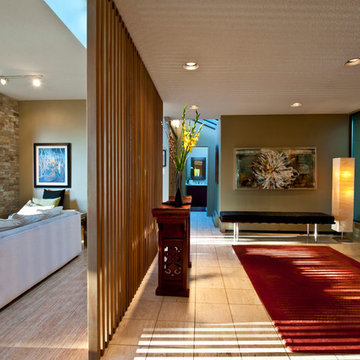
View of front entry with red, antique asian console, asian wool area carpet, Mies Van Der Rohe 3 seater bench. The large floral, oil painting is by a local Vancouver artist, Jane Adams.
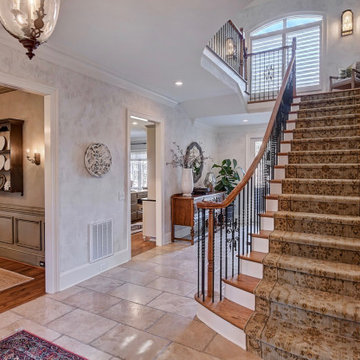
The foyer is bright and elegant with its brick shaped travertine floors and the antique feel of the runner going up the wood and wrought iron staircase. The walls have a faux finish with texture but are light for a more modern feel. Lighting from Troy add to the landing above that grabs your attention when you enter the home.
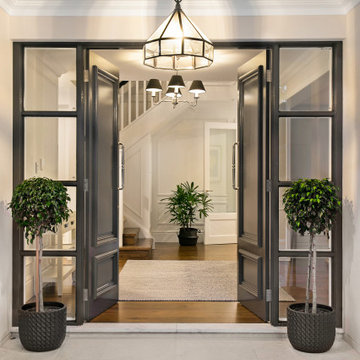
Large contemporary front door in Sydney with beige walls, a double front door, a black front door, grey floor and travertine floors.
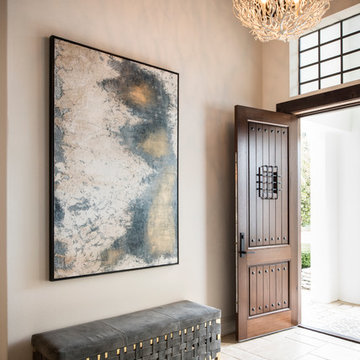
Stephen Allen Photography
This is an example of a mid-sized contemporary foyer in Orlando with white walls, travertine floors, a single front door and a dark wood front door.
This is an example of a mid-sized contemporary foyer in Orlando with white walls, travertine floors, a single front door and a dark wood front door.
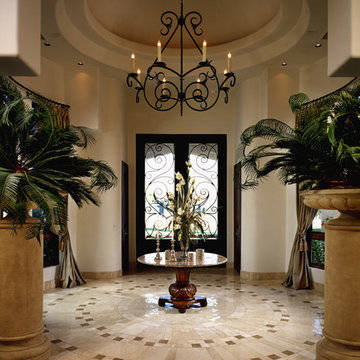
Elegant Entryway designs by Fratantoni Luxury Estates for your inspirational boards!
Follow us on Pinterest, Instagram, Twitter and Facebook for more inspirational photos!
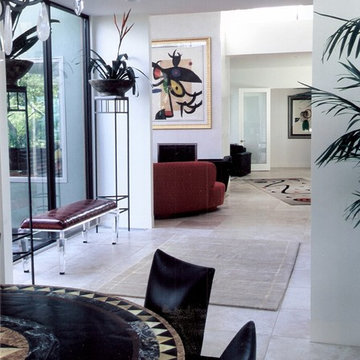
Photo: Sherry Garrett Design
This photo captures the open floor plan between the dining room, entry, living room, and sitting room behind double fireplace. Custom dining table by Sherry Garrett Design. Acrylic bench & pedestals available through Sherry Garrett Design.
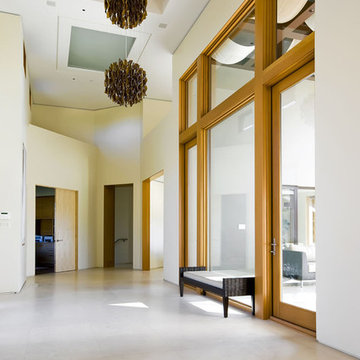
Mark Pinkerton VI360 Photography
Design ideas for a contemporary entryway in San Francisco with travertine floors, white walls and white floor.
Design ideas for a contemporary entryway in San Francisco with travertine floors, white walls and white floor.
Entryway Design Ideas with Cork Floors and Travertine Floors
5